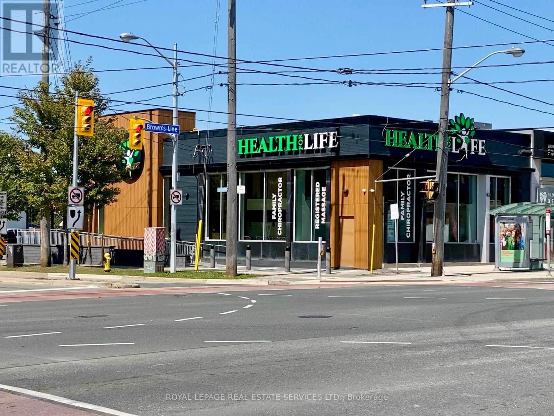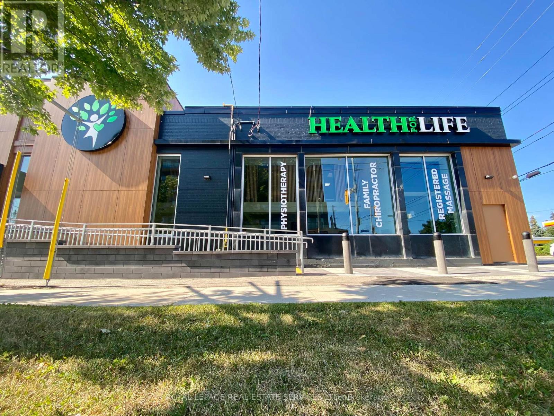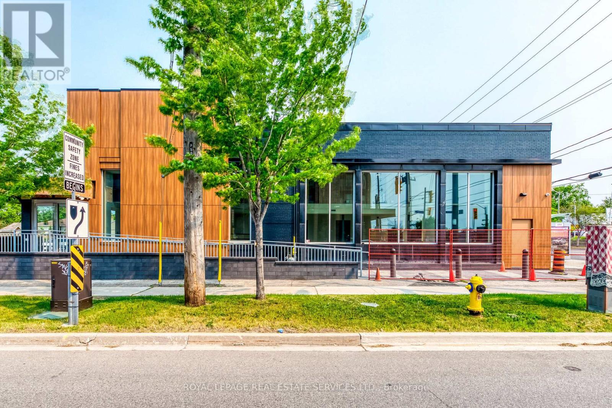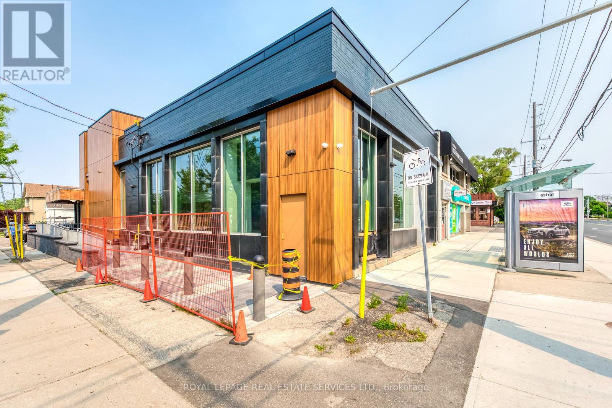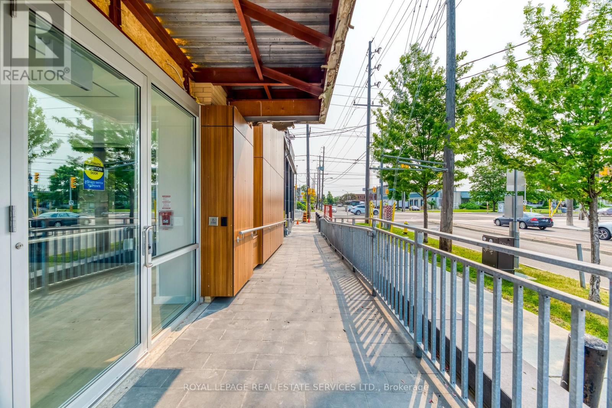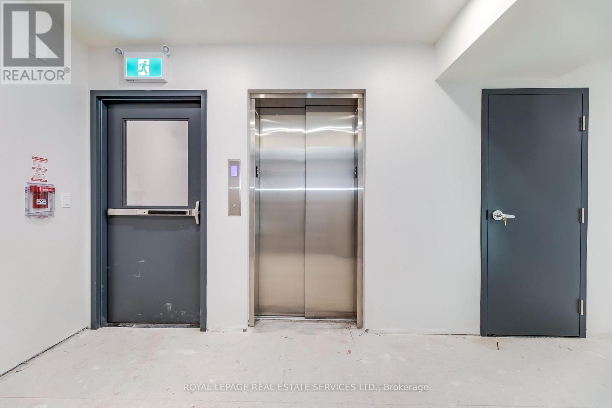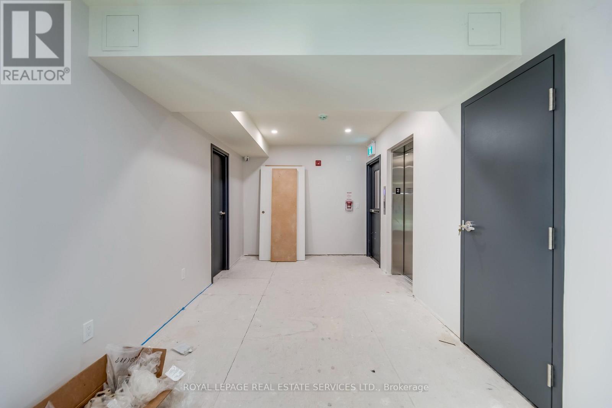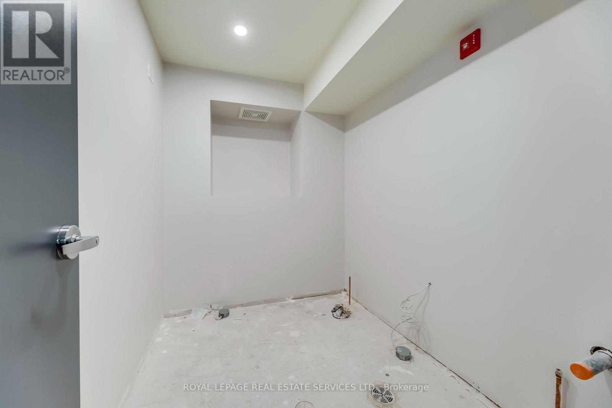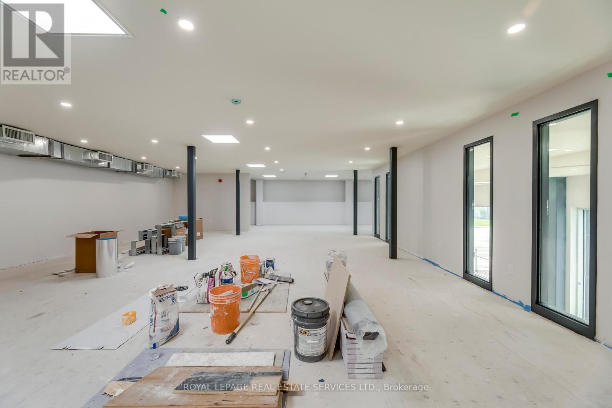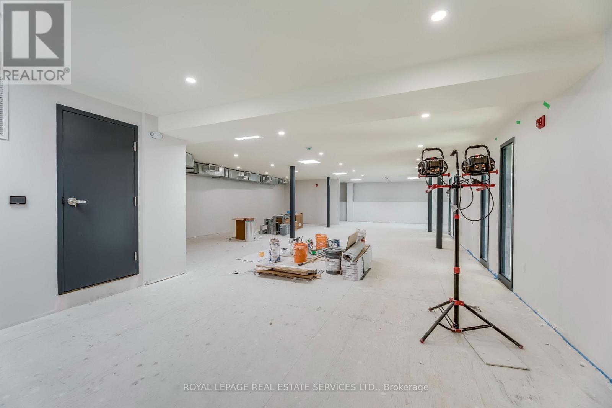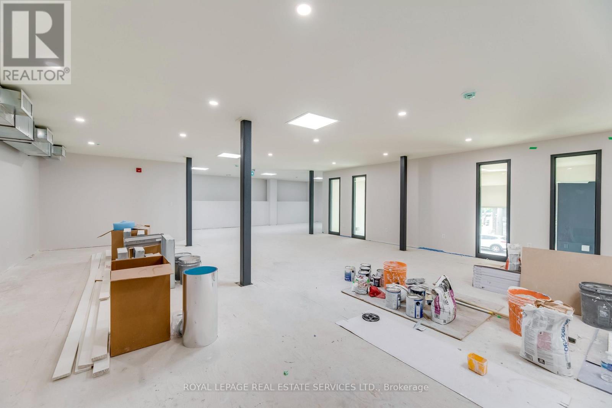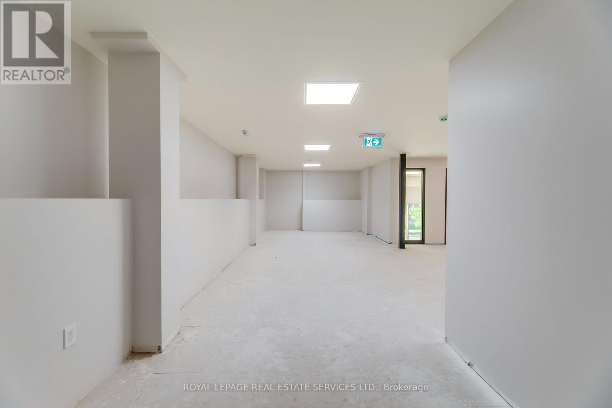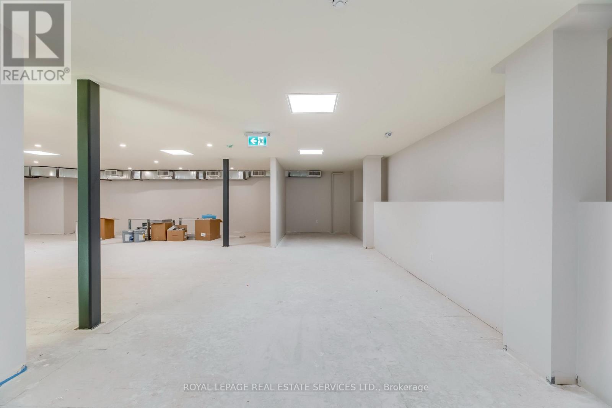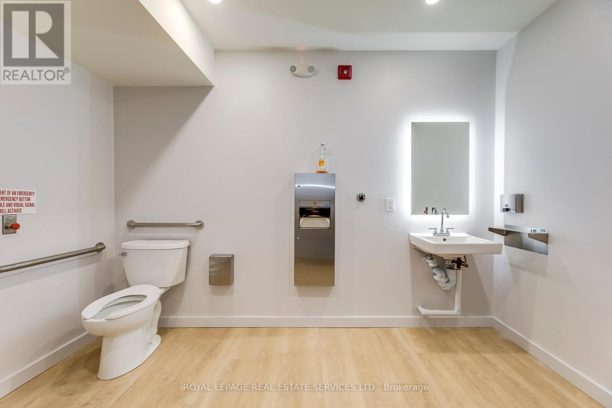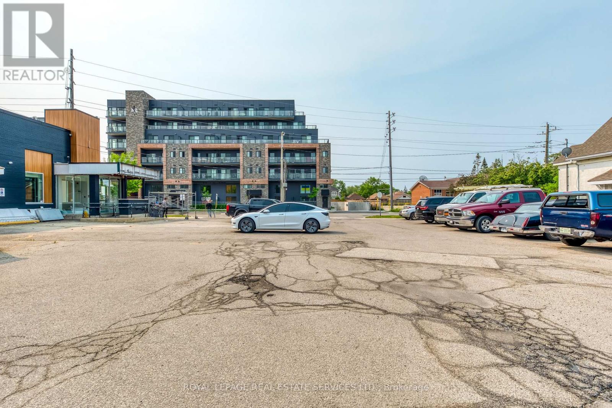2 Bathroom
1752 sqft
Fully Air Conditioned
$45 / ft2
LOCATION !LOCATION !Calling Health Care practitioners/Other Professionals/Speciality business to our stunning, newly completed Health For Life Centre!HIGH Traffic intersection offering thousands of vehicular traffic exposure daily as well as, HIGH pedestrian flow to your business step!TTC Stop and new Condo at your corner, nearby Hwy access, High density demographic, close by amenities such as Trillium Hospital, Sherway Mall,Restaurants and more! Benefit from an established Chiropractic practice on the main floor. Building designed for accessibility, style, and comfort for all. Our 2nd Floor Available Leasable area is approximately 1,752 SQFT. Part-fin blank canvas space w/ 2nd For washroom. Has finished lighting/ceiling,dry wall/ window finishes ready to purpose-finish. Separate/dedicated stair, entrance-foyer, accessible washroom LL built on main level, wheel chair ramp access/railings/doors,ELEVATOR, security,visitor parking and so much More!PRIME/EXCELLENT Location! Don't Miss it!**** EXTRAS **** Hight Traffic Corner, Accessible Wheel chair ramp/railings/ doors & washroom, 24/7 security, parking. Covered Entrance, well lit. Tenant Agent to verify measurements. (id:53047)
Business
|
BusinessType
|
Service |
|
BusinessSubType
|
Miscellaneous services |
Property Details
|
MLS® Number
|
W7315722 |
|
Property Type
|
Retail |
|
Neigbourhood
|
Alderwood |
|
Community Name
|
Alderwood |
|
AmenitiesNearBy
|
Public Transit |
|
Features
|
Elevator |
Building
|
BathroomTotal
|
2 |
|
CoolingType
|
Fully Air Conditioned |
|
SizeExterior
|
1752 Sqft |
|
SizeInterior
|
1752 Sqft |
|
UtilityWater
|
Municipal Water |
Land
|
Acreage
|
No |
|
LandAmenities
|
Public Transit |
|
SizeIrregular
|
Bldg=50 X 180 Ft ; Rectangular Lot W/indent To Lot Line |
|
SizeTotalText
|
Bldg=50 X 180 Ft ; Rectangular Lot W/indent To Lot Line |
https://www.realtor.ca/real-estate/26302968/430-browns-line-s-toronto-alderwood

