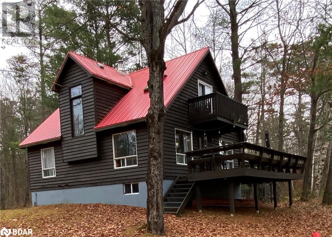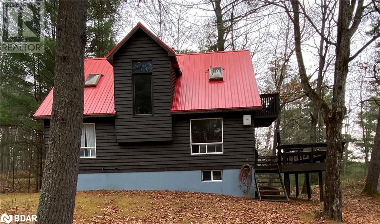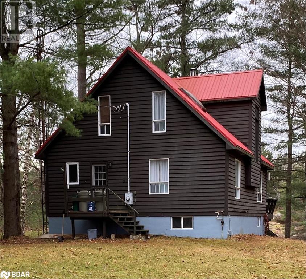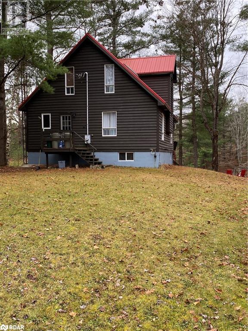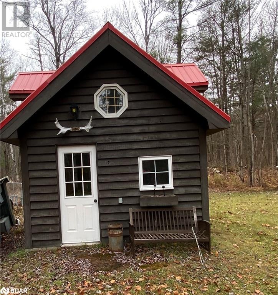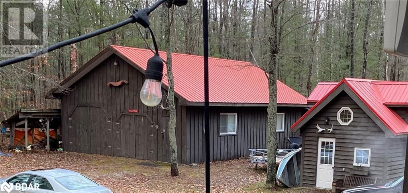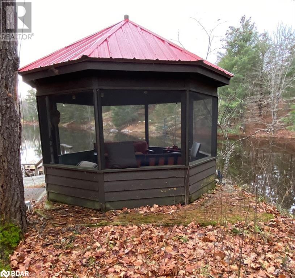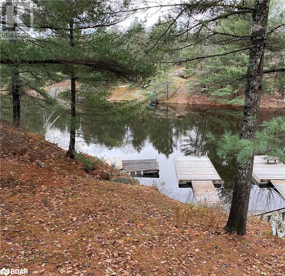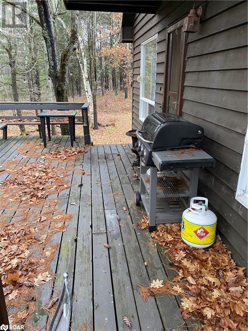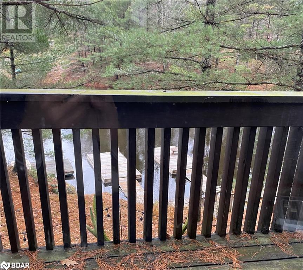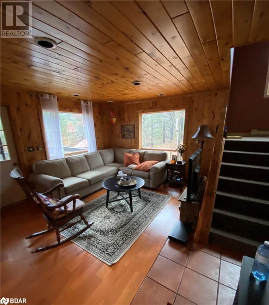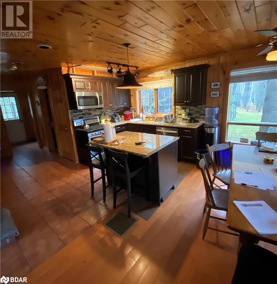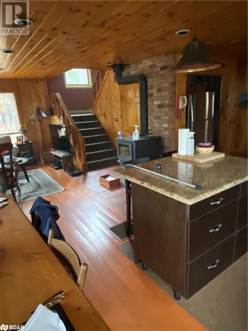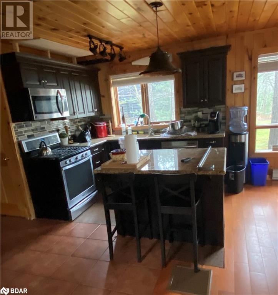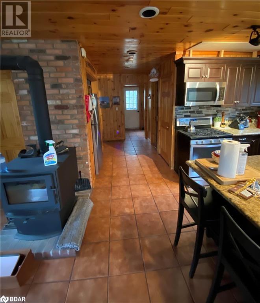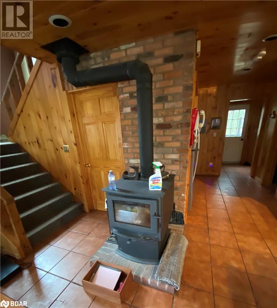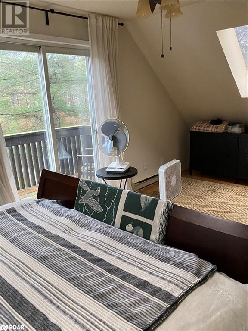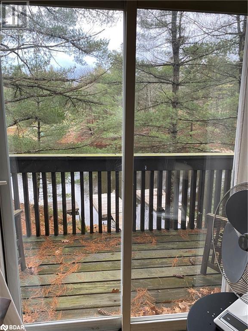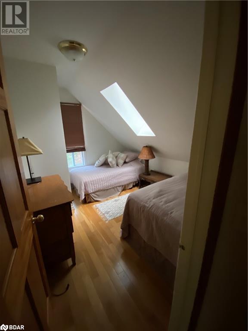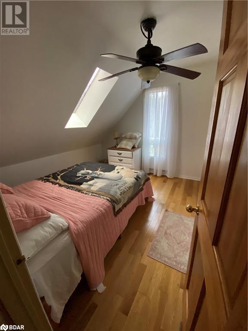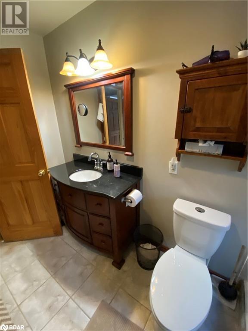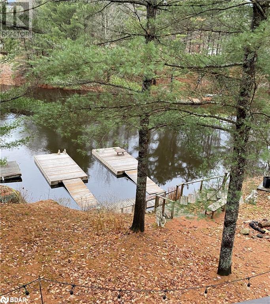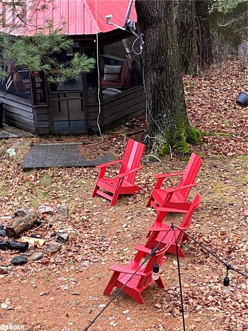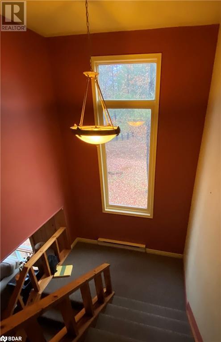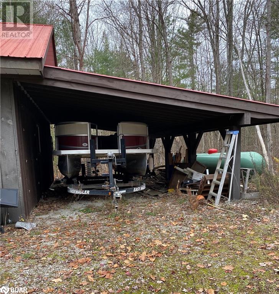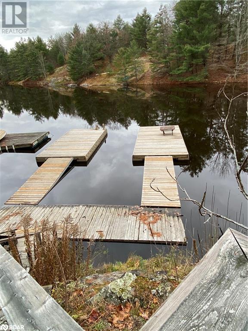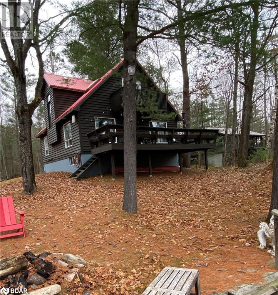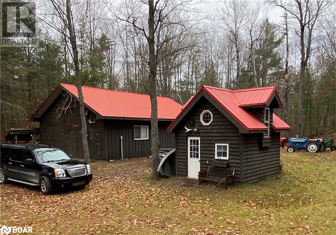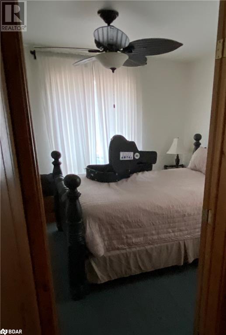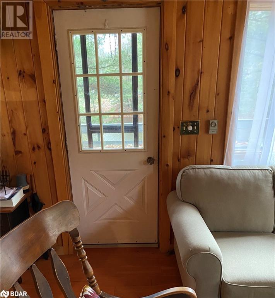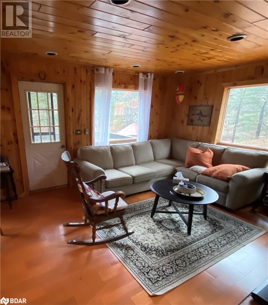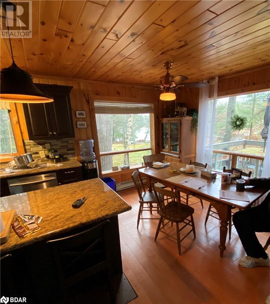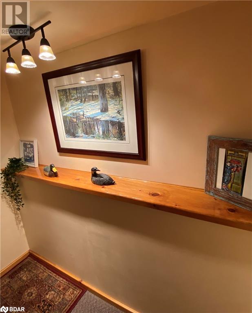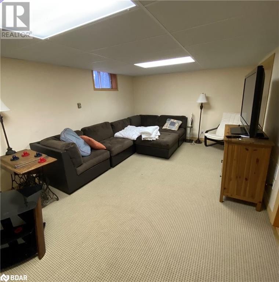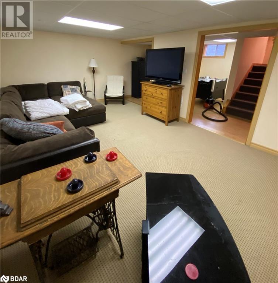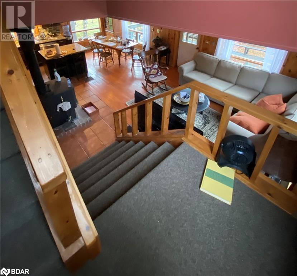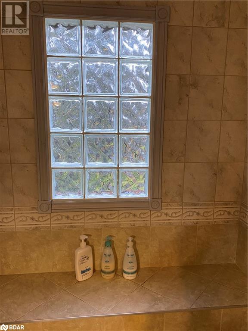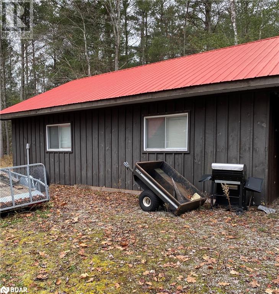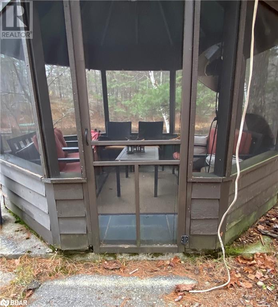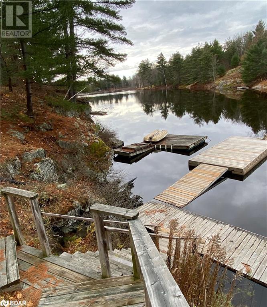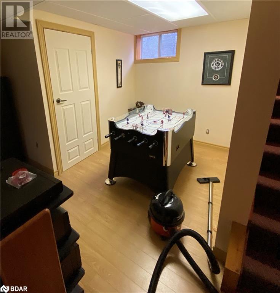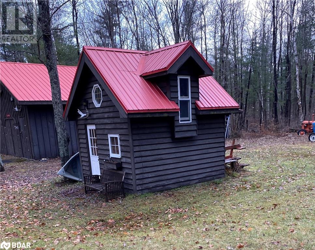4 Bedroom
2 Bathroom
1350
Fireplace
None
Forced Air
Waterfront
Acreage
$1,600,000
This must see Four Bedroom fully winterized chalet type cottage/home is located on Riley Lake. It has an open concept living/ dining / kitchen area with an access door to the deck. The main level also has one bedroom and 4-piece bathroom and laundry along with a cozy stove to warm you on those chillier days. The second floor has 3 bedrooms including a deck off the master bedroom. The second floor bathroom has a glass door shower and a glass block window on the shower. This cottage/potential residence is tastefully decorated with wood accents throughout and a tumble marble kitchen counter top. There is an oversized double garage or shop 28' x 36', a screened in gazebo looking at the lake, and a bunkie --listing just a few of the features. This special 'home' is nestled on a gentle sloping lot to the water's edge of 'Tranquility Bay'. It is a nature lover's delight resting on over an acre of very private well landscaped property. (id:53047)
Property Details
|
MLS® Number
|
40516267 |
|
Property Type
|
Single Family |
|
EquipmentType
|
Propane Tank |
|
Features
|
Crushed Stone Driveway, Skylight, Country Residential, Gazebo |
|
ParkingSpaceTotal
|
6 |
|
RentalEquipmentType
|
Propane Tank |
|
WaterFrontName
|
Riley Lake |
|
WaterFrontType
|
Waterfront |
Building
|
BathroomTotal
|
2 |
|
BedroomsAboveGround
|
4 |
|
BedroomsTotal
|
4 |
|
Appliances
|
Dishwasher, Dryer, Microwave, Refrigerator, Stove, Water Purifier, Washer, Microwave Built-in, Window Coverings |
|
BasementDevelopment
|
Partially Finished |
|
BasementType
|
Full (partially Finished) |
|
ConstructedDate
|
1989 |
|
ConstructionStyleAttachment
|
Detached |
|
CoolingType
|
None |
|
ExteriorFinish
|
Hardboard |
|
FireplaceFuel
|
Wood |
|
FireplacePresent
|
Yes |
|
FireplaceTotal
|
1 |
|
FireplaceType
|
Stove |
|
HeatingFuel
|
Propane |
|
HeatingType
|
Forced Air |
|
StoriesTotal
|
2 |
|
SizeInterior
|
1350 |
|
Type
|
House |
|
UtilityWater
|
Lake/river Water Intake |
Parking
Land
|
AccessType
|
Water Access, Road Access |
|
Acreage
|
Yes |
|
Sewer
|
Septic System |
|
SizeDepth
|
328 Ft |
|
SizeFrontage
|
153 Ft |
|
SizeIrregular
|
1.18 |
|
SizeTotal
|
1.18 Ac|1/2 - 1.99 Acres |
|
SizeTotalText
|
1.18 Ac|1/2 - 1.99 Acres |
|
SurfaceWater
|
Lake |
|
ZoningDescription
|
Rw-6 |
Rooms
| Level |
Type |
Length |
Width |
Dimensions |
|
Second Level |
3pc Bathroom |
|
|
5'10'' x 12'4'' |
|
Second Level |
Bedroom |
|
|
9'4'' x 13'1'' |
|
Second Level |
Bedroom |
|
|
10'1'' x 11'2'' |
|
Second Level |
Primary Bedroom |
|
|
10'4'' x 21'2'' |
|
Basement |
Workshop |
|
|
10'1'' x 24'4'' |
|
Basement |
Games Room |
|
|
6'8'' x 12'1'' |
|
Basement |
Recreation Room |
|
|
12'2'' x 19'1'' |
|
Lower Level |
Laundry Room |
|
|
5'0'' x 6'6'' |
|
Main Level |
4pc Bathroom |
|
|
7'6'' x 6'0'' |
|
Main Level |
Bedroom |
|
|
11'2'' x 10'6'' |
|
Main Level |
Living Room |
|
|
12'1'' x 16'1'' |
|
Main Level |
Dining Room |
|
|
9'0'' x 12'6'' |
|
Main Level |
Kitchen |
|
|
8'10'' x 8'6'' |
Utilities
|
Electricity
|
Available |
|
Telephone
|
Available |
https://www.realtor.ca/real-estate/26310325/1126-deerfly-drive-gravenhurst

