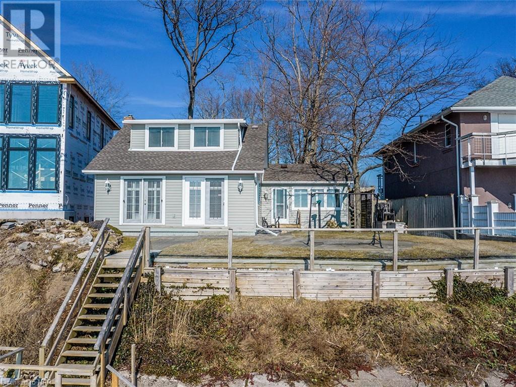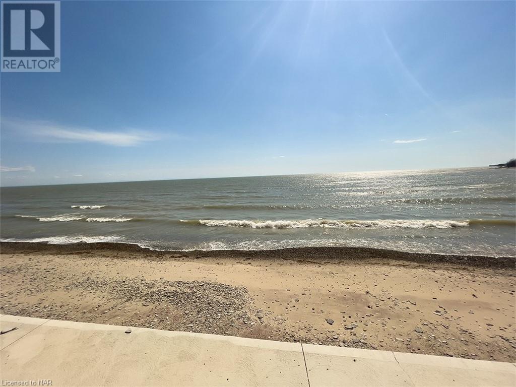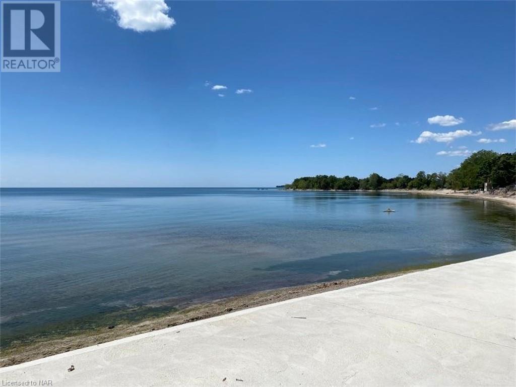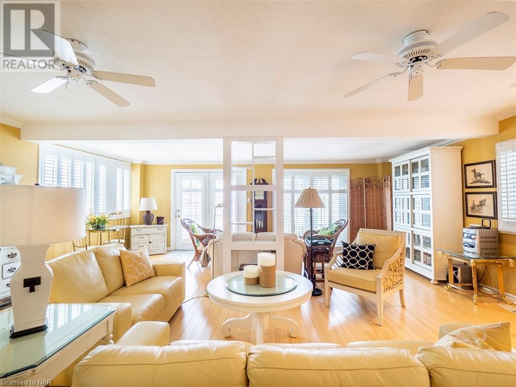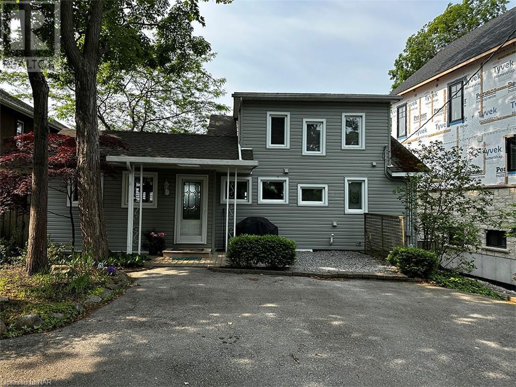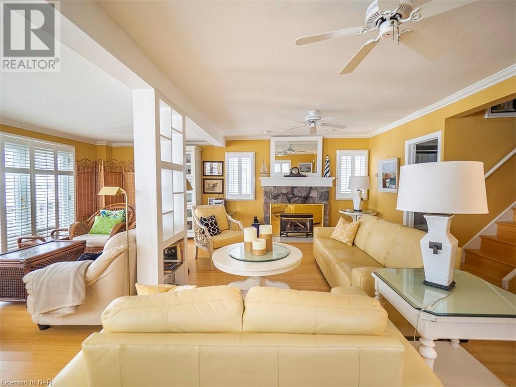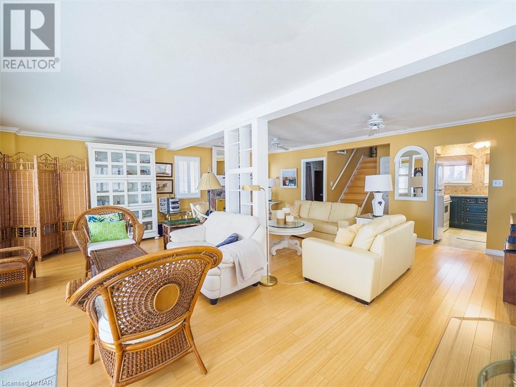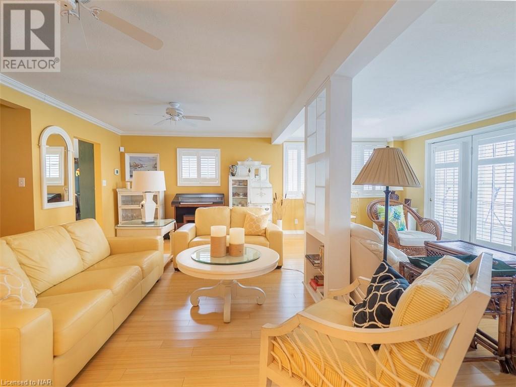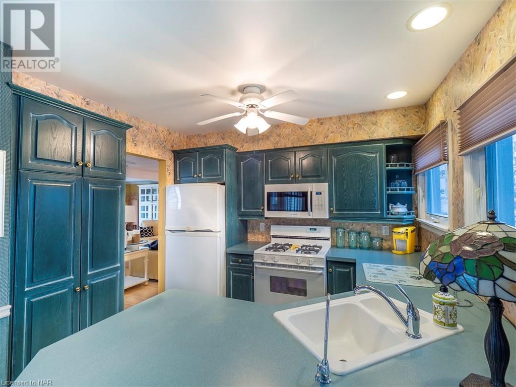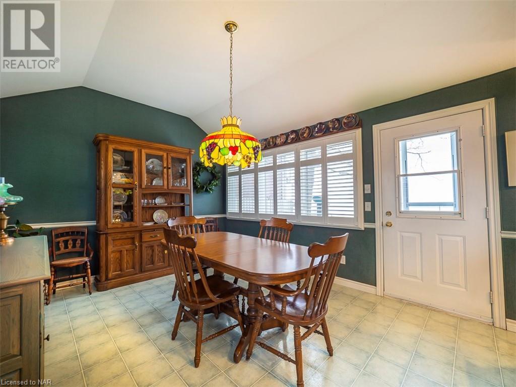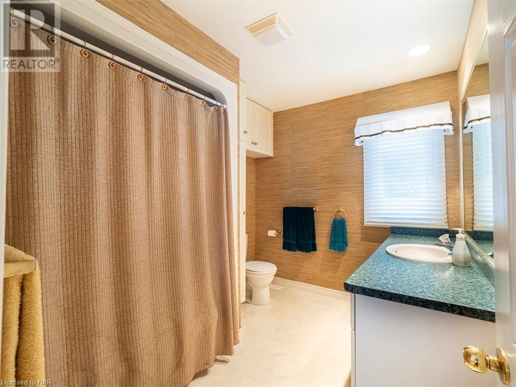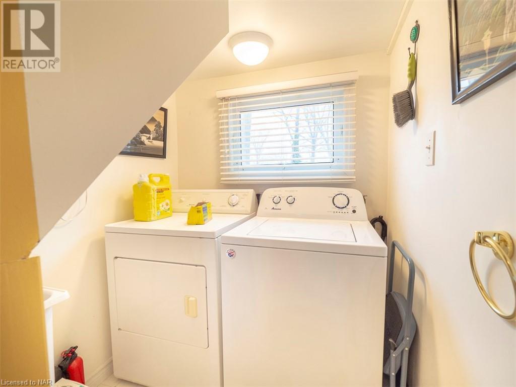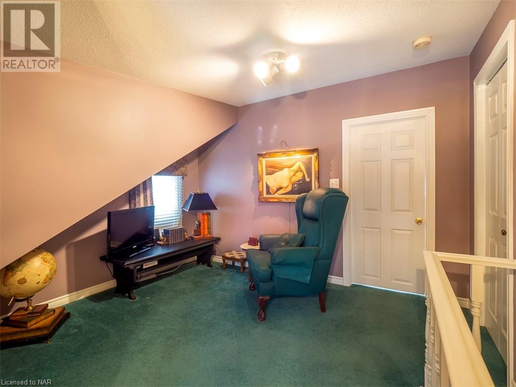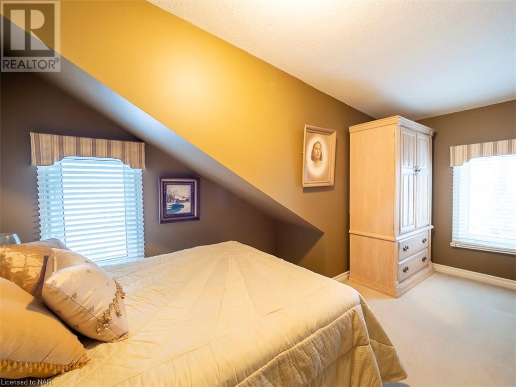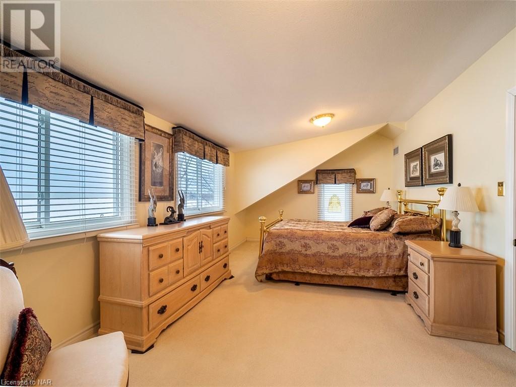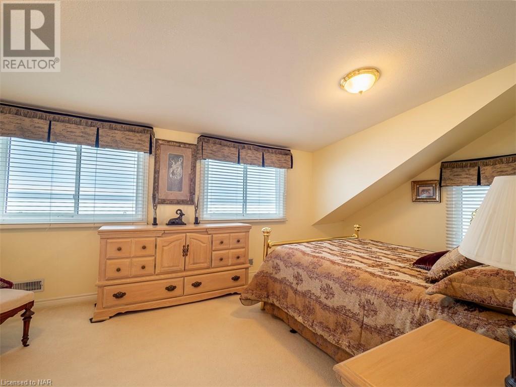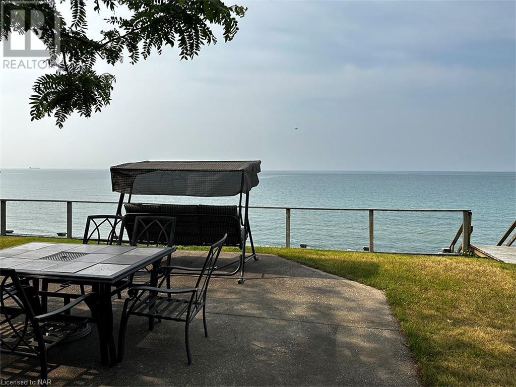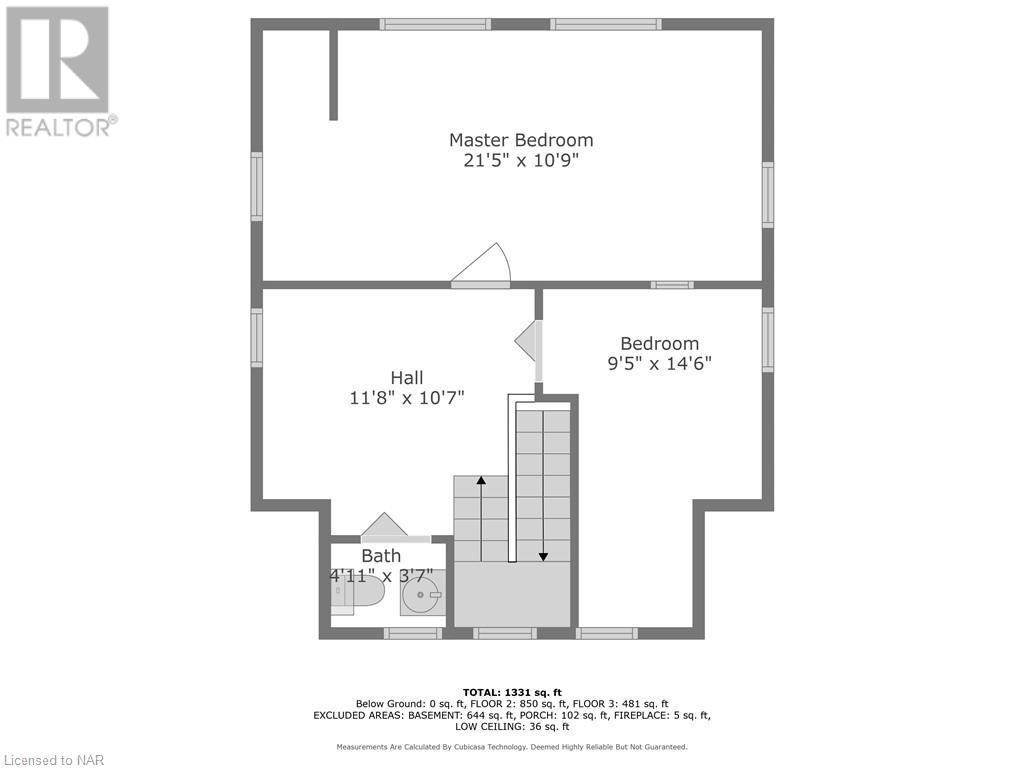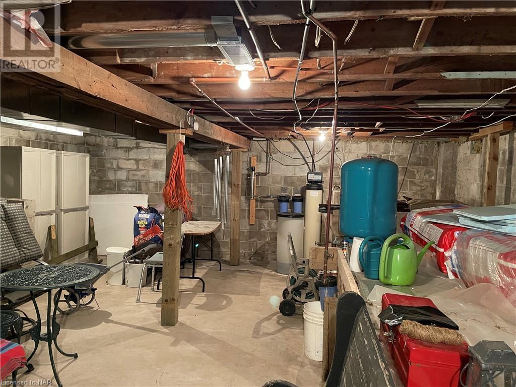2 Bedroom
2 Bathroom
1370
2 Level
Fireplace
Central Air Conditioning
Forced Air
Waterfront
$999,900
Experience waterfront living at its finest! Nestled along the sandy shores of Camelot Beach, this meticulously maintained year-round home boasts a hilltop vantage point, offering breathtaking panoramic views of Reeb’s Bay on Lake Erie. With over 1300 square feet, this residence features two spacious bedrooms, 1.5 bathrooms, and a full basement, perfect for storing all your beach essentials. The kitchen, complete with a convenient breakfast counter, seamlessly flows into the adjacent dining room. But, the heart of this home is the sunlit living room, adorned with a charming stone gas fireplace that adds warmth and character. Designed for easy indoor-outdoor living, two sets of garden doors beckon you to the lakefront yard, patios, and a stairway leading to the pristine sandy beach at the water’s edge. Enjoy the tranquility of the shallow, soft bottom entrance to the lake, creating an ideal playground for the entire family. Situated on a 200’ deep lot enveloped by mature trees, this property offers a serene retreat. The north side boasts a generously sized paved driveway with additional parking. Lakeshore Road winds along the treed lakeside and takes your to all the amenities in Port Colborne in just 5-10 minutes. 10571 Lakeshore Road epitomizes the perfect blend of comfort, style, and waterfront allure. Your dream home awaits on the picturesque shores of Lake Erie – seize the opportunity to make it yours! (id:53047)
Property Details
|
MLS® Number
|
40519064 |
|
Property Type
|
Single Family |
|
EquipmentType
|
None |
|
Features
|
Southern Exposure, Paved Driveway, Country Residential |
|
ParkingSpaceTotal
|
4 |
|
RentalEquipmentType
|
None |
|
WaterFrontName
|
Lake Erie |
|
WaterFrontType
|
Waterfront |
Building
|
BathroomTotal
|
2 |
|
BedroomsAboveGround
|
2 |
|
BedroomsTotal
|
2 |
|
ArchitecturalStyle
|
2 Level |
|
BasementDevelopment
|
Unfinished |
|
BasementType
|
Full (unfinished) |
|
ConstructionStyleAttachment
|
Detached |
|
CoolingType
|
Central Air Conditioning |
|
ExteriorFinish
|
Vinyl Siding |
|
FireplacePresent
|
Yes |
|
FireplaceTotal
|
1 |
|
FoundationType
|
Block |
|
HalfBathTotal
|
1 |
|
HeatingFuel
|
Natural Gas |
|
HeatingType
|
Forced Air |
|
StoriesTotal
|
2 |
|
SizeInterior
|
1370 |
|
Type
|
House |
|
UtilityWater
|
Drilled Well |
Land
|
AccessType
|
Road Access |
|
Acreage
|
No |
|
Sewer
|
Septic System |
|
SizeDepth
|
200 Ft |
|
SizeFrontage
|
50 Ft |
|
SizeTotalText
|
Under 1/2 Acre |
|
SurfaceWater
|
Lake |
|
ZoningDescription
|
Rls.c20 |
Rooms
| Level |
Type |
Length |
Width |
Dimensions |
|
Second Level |
2pc Bathroom |
|
|
Measurements not available |
|
Second Level |
Loft |
|
|
10'3'' x 5'3'' |
|
Second Level |
Bedroom |
|
|
9'1'' x 14'4'' |
|
Second Level |
Bedroom |
|
|
21'4'' x 10'3'' |
|
Basement |
Storage |
|
|
30'3'' x 20'6'' |
|
Main Level |
4pc Bathroom |
|
|
Measurements not available |
|
Main Level |
Laundry Room |
|
|
5'3'' x 5'0'' |
|
Main Level |
Kitchen |
|
|
8'9'' x 9'5'' |
|
Main Level |
Dining Room |
|
|
15'1'' x 11'3'' |
|
Main Level |
Living Room |
|
|
21'5'' x 21'5'' |
https://www.realtor.ca/real-estate/26334802/10571-lakeshore-road-w-wainfleet

