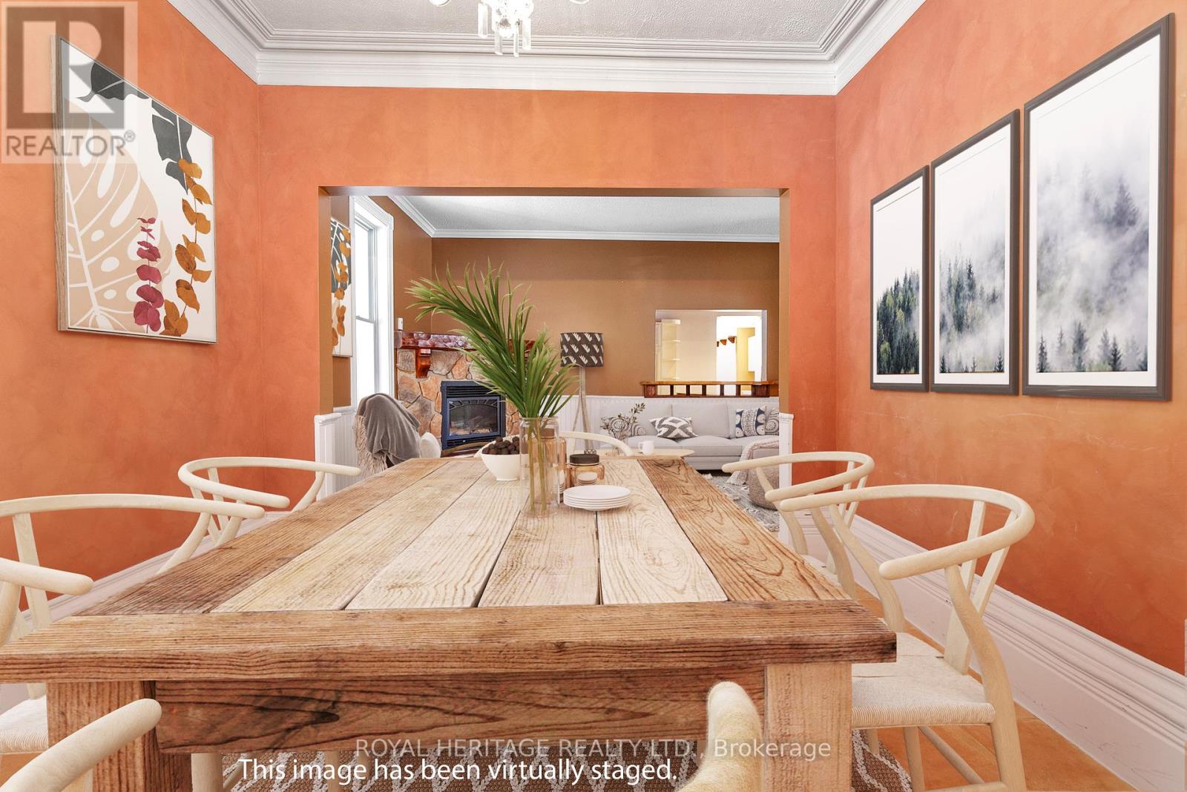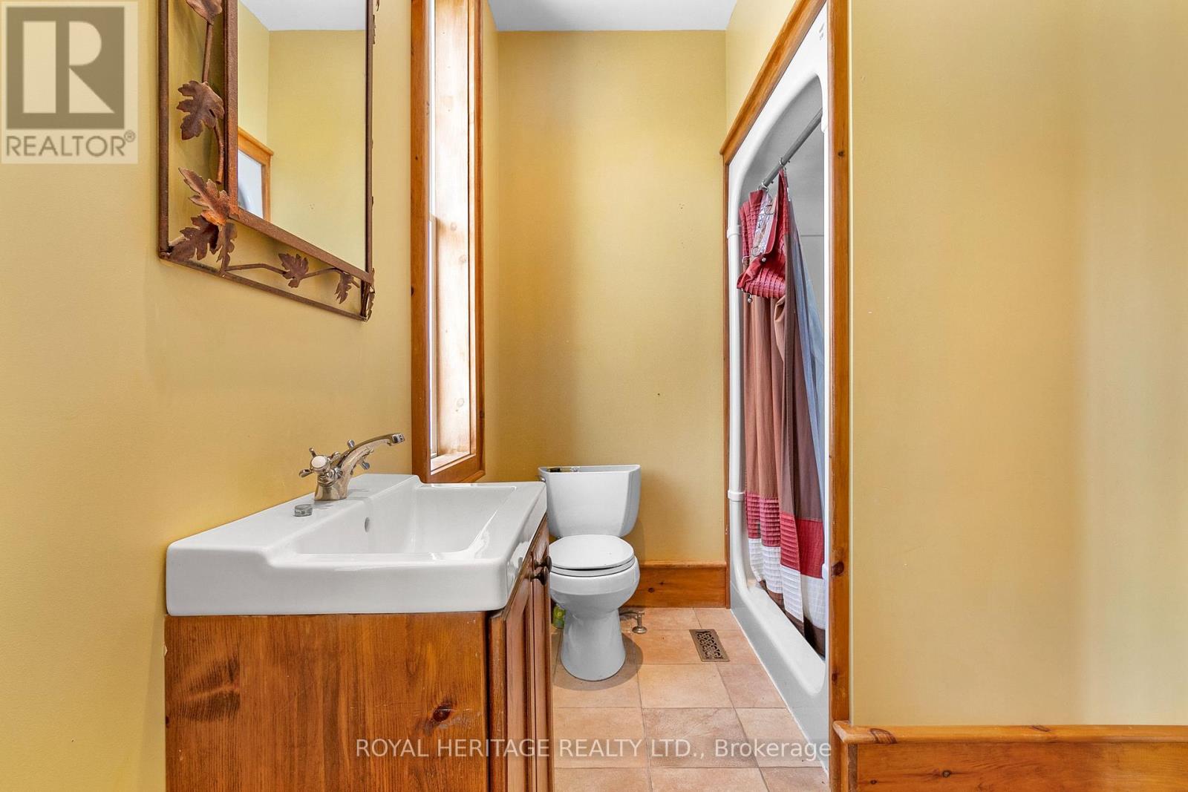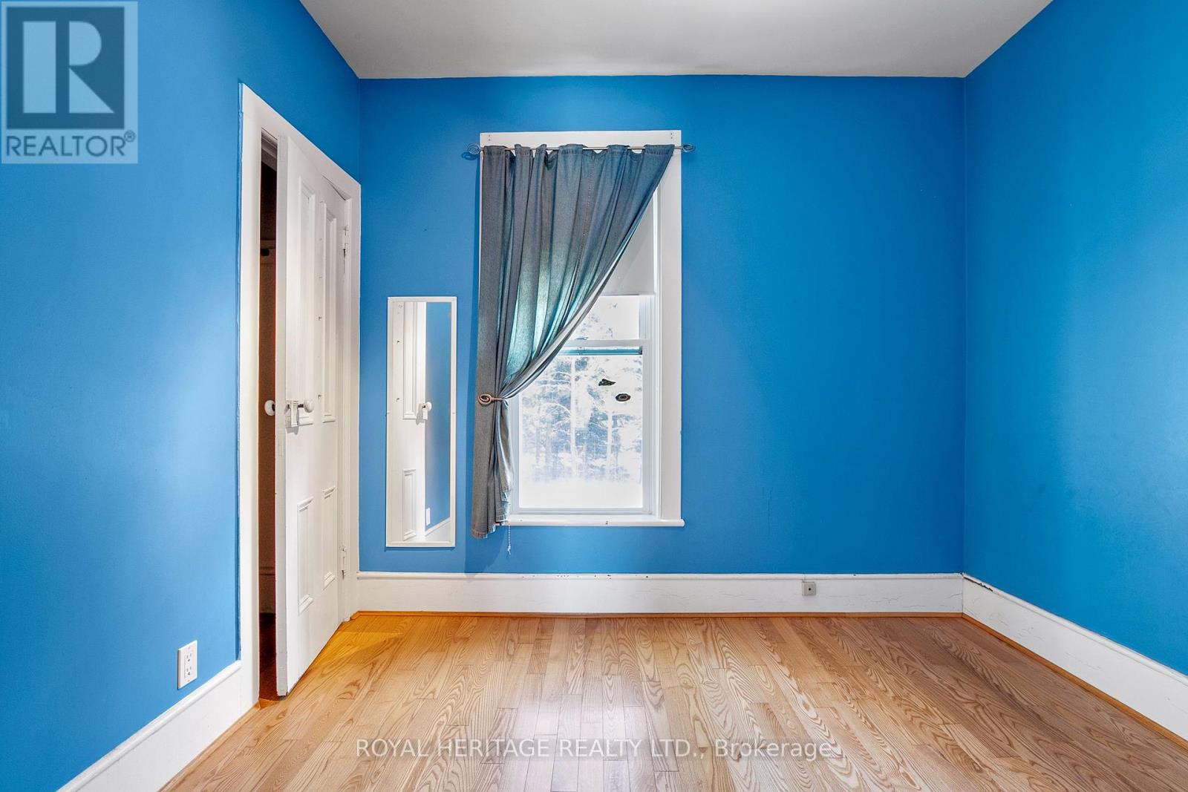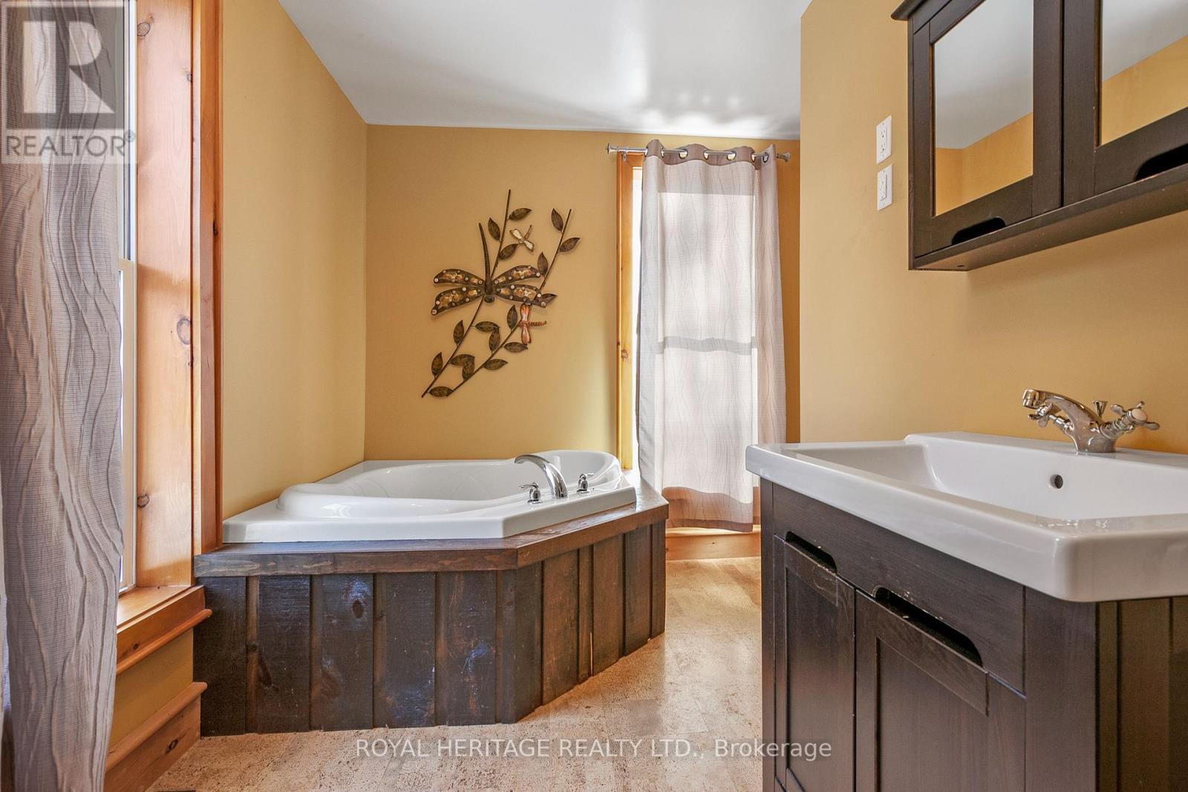4 Bedroom
2 Bathroom
Fireplace
Central Air Conditioning
Forced Air
Acreage
$779,900
Located in the Heart of the Kawartha's is this beautiful 2.5 storey large family home with a wrap around porch. Private 2 acre lot with a picturesque driveway wandering thru the tall mature tees, and a creek running along the back of the property which makes you feel like your in the movies. As you enter the main floor it hosts a formal dining room, living and a family room both with propane fire places for those cozy winter evenings . Large kitchen which is great for entertaining. There is main floor laundry and a 3pc bath also a updated propane furnace with air . The second floor has four bedrooms and a 4 pc bath with soaker tub . A small staircase leads you up to a potential 5th bedroom or a office or kids play room. A deck overlooking the yard and a detached single car garage for storage. Just located minutes to a Sturgeon Lake public beach and a golf course also close to the village of Bobcaygeon for all amenities. (id:53047)
Property Details
|
MLS® Number
|
X7345348 |
|
Property Type
|
Single Family |
|
Community Name
|
Rural Verulam |
|
AmenitiesNearBy
|
Place Of Worship, Schools |
|
CommunityFeatures
|
Community Centre |
|
ParkingSpaceTotal
|
13 |
|
ViewType
|
View |
Building
|
BathroomTotal
|
2 |
|
BedroomsAboveGround
|
4 |
|
BedroomsTotal
|
4 |
|
BasementDevelopment
|
Unfinished |
|
BasementType
|
Full (unfinished) |
|
ConstructionStyleAttachment
|
Detached |
|
CoolingType
|
Central Air Conditioning |
|
ExteriorFinish
|
Brick |
|
FireplacePresent
|
Yes |
|
HeatingFuel
|
Propane |
|
HeatingType
|
Forced Air |
|
StoriesTotal
|
3 |
|
Type
|
House |
Parking
Land
|
Acreage
|
Yes |
|
LandAmenities
|
Place Of Worship, Schools |
|
Sewer
|
Septic System |
|
SizeIrregular
|
723.55 X 455 Ft |
|
SizeTotalText
|
723.55 X 455 Ft|2 - 4.99 Acres |
|
SurfaceWater
|
River/stream |
Rooms
| Level |
Type |
Length |
Width |
Dimensions |
|
Second Level |
Primary Bedroom |
3.7 m |
2.4 m |
3.7 m x 2.4 m |
|
Second Level |
Bedroom 2 |
3.5 m |
3 m |
3.5 m x 3 m |
|
Second Level |
Bedroom 3 |
3.3 m |
2.4 m |
3.3 m x 2.4 m |
|
Second Level |
Bedroom 4 |
3 m |
2.5 m |
3 m x 2.5 m |
|
Second Level |
Office |
3.3 m |
2.7 m |
3.3 m x 2.7 m |
|
Second Level |
Bathroom |
|
|
Measurements not available |
|
Third Level |
Loft |
7 m |
2 m |
7 m x 2 m |
|
Main Level |
Living Room |
5.5 m |
3.6 m |
5.5 m x 3.6 m |
|
Main Level |
Kitchen |
5.8 m |
3.5 m |
5.8 m x 3.5 m |
|
Main Level |
Dining Room |
3.9 m |
3.4 m |
3.9 m x 3.4 m |
|
Main Level |
Family Room |
5.7 m |
3.3 m |
5.7 m x 3.3 m |
|
Main Level |
Bathroom |
|
|
Measurements not available |
Utilities
https://www.realtor.ca/real-estate/26342753/2126-kawartha-rd-36-rd-kawartha-lakes-rural-verulam


































