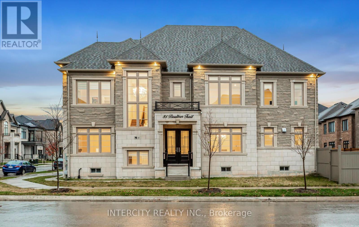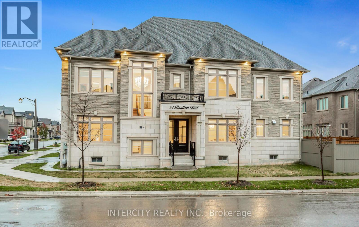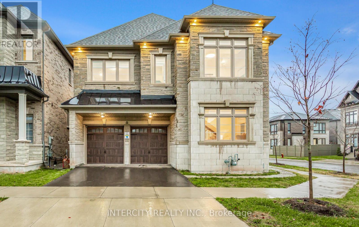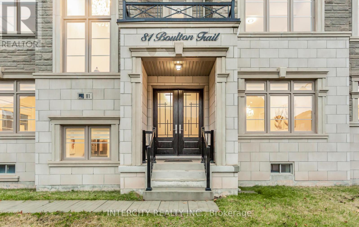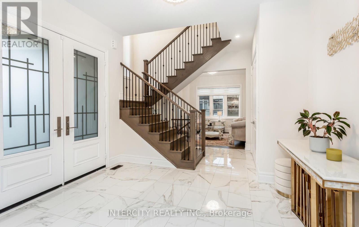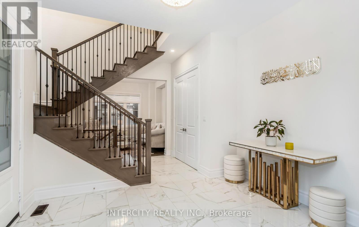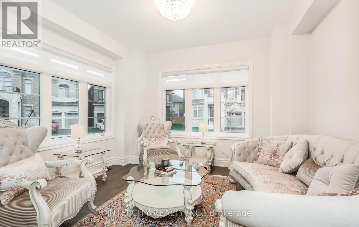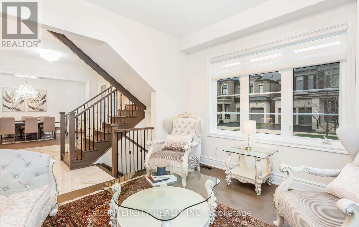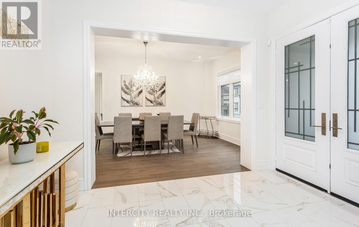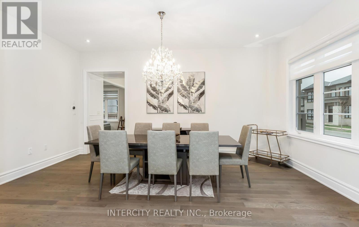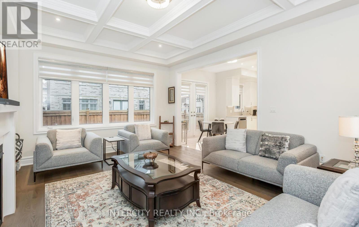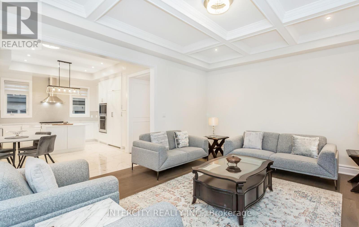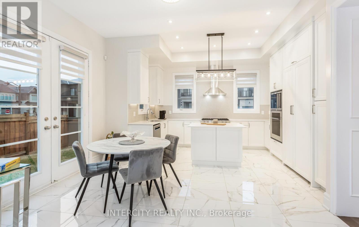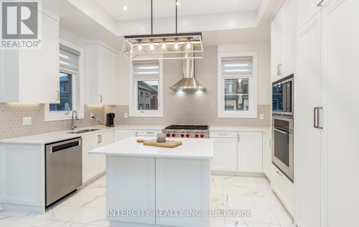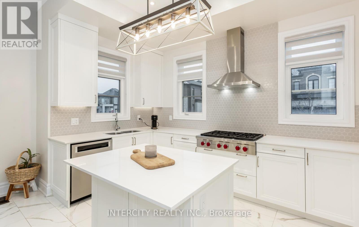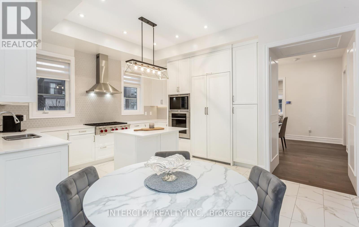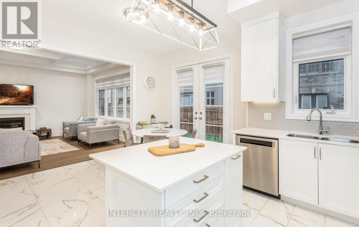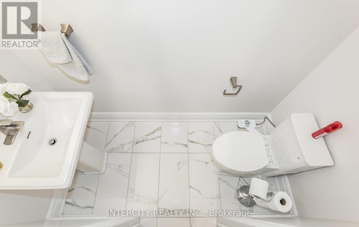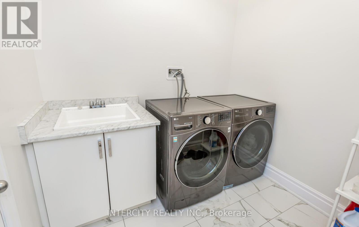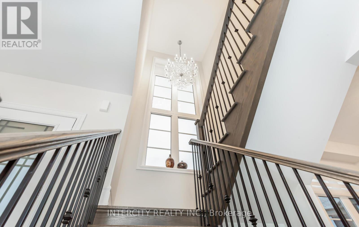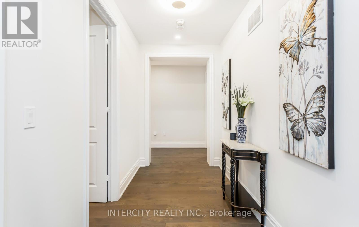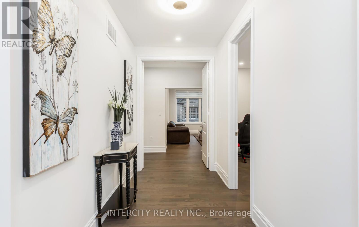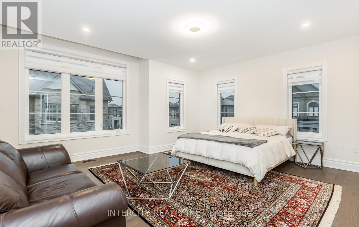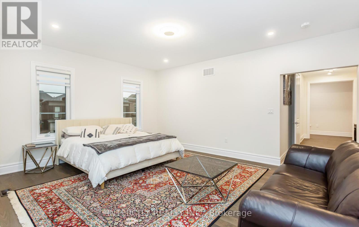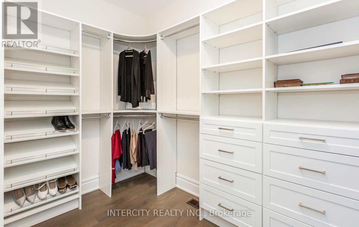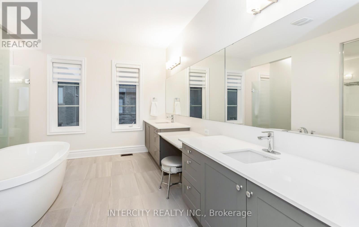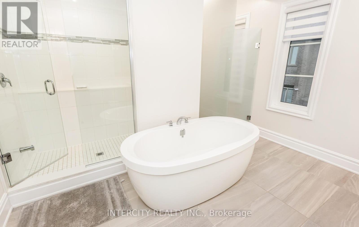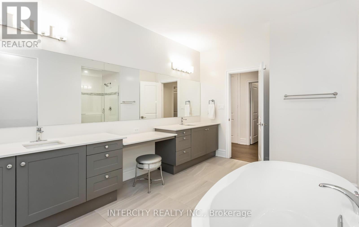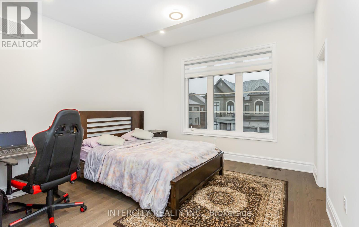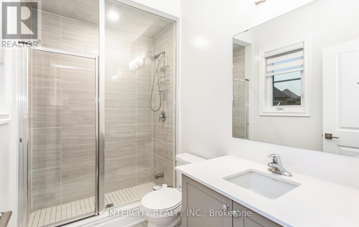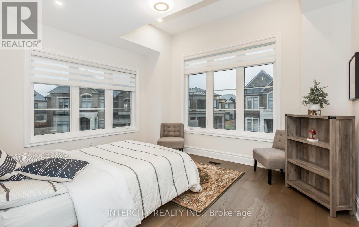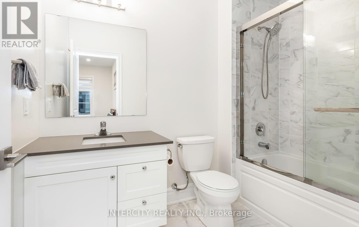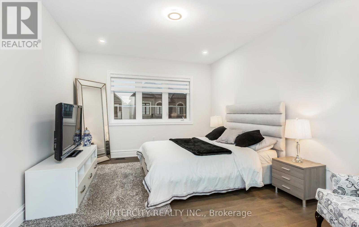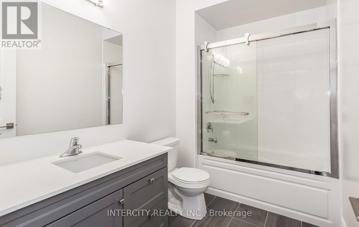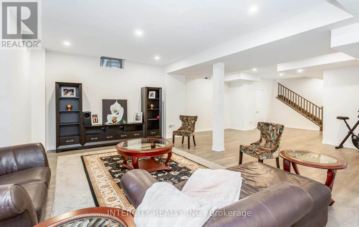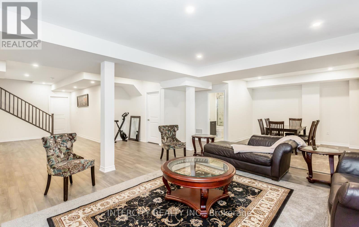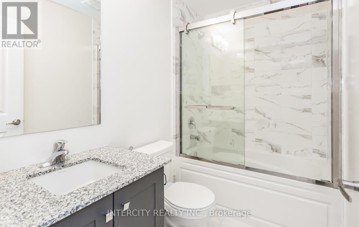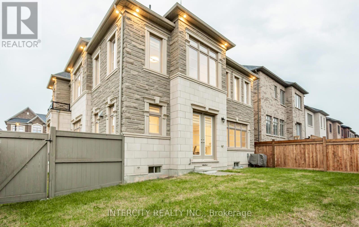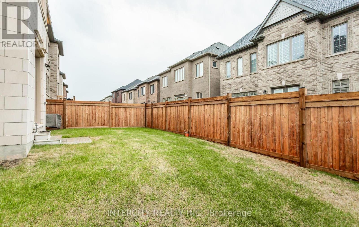4 Bedroom
6 Bathroom
Fireplace
Central Air Conditioning
Forced Air
$2,499,000
Spectacular Masterpiece Nestled In The Most Prestigious Area Of Oakville East Preserve Community . Over 4200 Sq ft Of Elegant luxurious living space,This Gem is Full Of Natural Sunlight , Located On a Quite Street and Features 10"" Ceiling On Main and 9"" Ceiling on 2nd Flr . Unparalleled Quality, Layout, Design & Workmanship. . Rare Premium Corner Lot Home, Extensive Oversized Windows. Meticulously Designed Living Space. Perfect For Entertaining, Living Area, Formal Dining Room, Premium Paris Kitchen W/ Extended Height Sleek White Upper Cabinetry, Wolf Appliances & Granite Counters, A Cozy Family Room With Coffered (Waffle) Ceiling, Gas Fireplace & Walk-Out To Back Yard. Professionally Finished Basement W/ Pot Lights, Smooth Ceiling, Laminate Floors, Oversized Rec Rm, 5th Bedroom/Gym Room(Unfinished). House Is Equipped With Builders Diamond Upgrades Package. Close Proximity To Highway 403, 407 And Qew. Excellent School District, And A Quick Drive To Oakville Go.Steps Away From W/Trail**** EXTRAS **** Dbl metal insulated front drs w/glass,wide-plank vinyl thermal extended-height windows,extended bed drs,baths-premium vanities&arborite countertops. Highly desirable location-renowned schools, shopping, community center, & sports complex. (id:53047)
Property Details
|
MLS® Number
|
W7281570 |
|
Property Type
|
Single Family |
|
Community Name
|
Rural Oakville |
|
ParkingSpaceTotal
|
4 |
Building
|
BathroomTotal
|
6 |
|
BedroomsAboveGround
|
4 |
|
BedroomsTotal
|
4 |
|
BasementDevelopment
|
Finished |
|
BasementType
|
Full (finished) |
|
ConstructionStyleAttachment
|
Detached |
|
CoolingType
|
Central Air Conditioning |
|
ExteriorFinish
|
Brick, Stone |
|
FireplacePresent
|
Yes |
|
HeatingFuel
|
Natural Gas |
|
HeatingType
|
Forced Air |
|
StoriesTotal
|
2 |
|
Type
|
House |
Parking
Land
|
Acreage
|
No |
|
SizeIrregular
|
48.16 X 90.03 Ft |
|
SizeTotalText
|
48.16 X 90.03 Ft |
Rooms
| Level |
Type |
Length |
Width |
Dimensions |
|
Second Level |
Primary Bedroom |
4.94 m |
5.31 m |
4.94 m x 5.31 m |
|
Second Level |
Bedroom 2 |
3.72 m |
4.27 m |
3.72 m x 4.27 m |
|
Second Level |
Bedroom 3 |
3.83 m |
4.28 m |
3.83 m x 4.28 m |
|
Second Level |
Bedroom 4 |
4.85 m |
3.69 m |
4.85 m x 3.69 m |
|
Basement |
Recreational, Games Room |
12.34 m |
9.74 m |
12.34 m x 9.74 m |
|
Basement |
Bedroom 5 |
4.91 m |
4.21 m |
4.91 m x 4.21 m |
|
Basement |
Utility Room |
2.42 m |
4.39 m |
2.42 m x 4.39 m |
|
Main Level |
Living Room |
3.92 m |
4.28 m |
3.92 m x 4.28 m |
|
Main Level |
Dining Room |
3.66 m |
5.59 m |
3.66 m x 5.59 m |
|
Main Level |
Kitchen |
4.25 m |
3.76 m |
4.25 m x 3.76 m |
|
Main Level |
Eating Area |
4.06 m |
3.08 m |
4.06 m x 3.08 m |
|
Main Level |
Family Room |
5.6 m |
4.27 m |
5.6 m x 4.27 m |
Utilities
|
Sewer
|
Installed |
|
Natural Gas
|
Installed |
|
Electricity
|
Installed |
https://www.realtor.ca/real-estate/26258254/81-boulton-tr-oakville-rural-oakville

