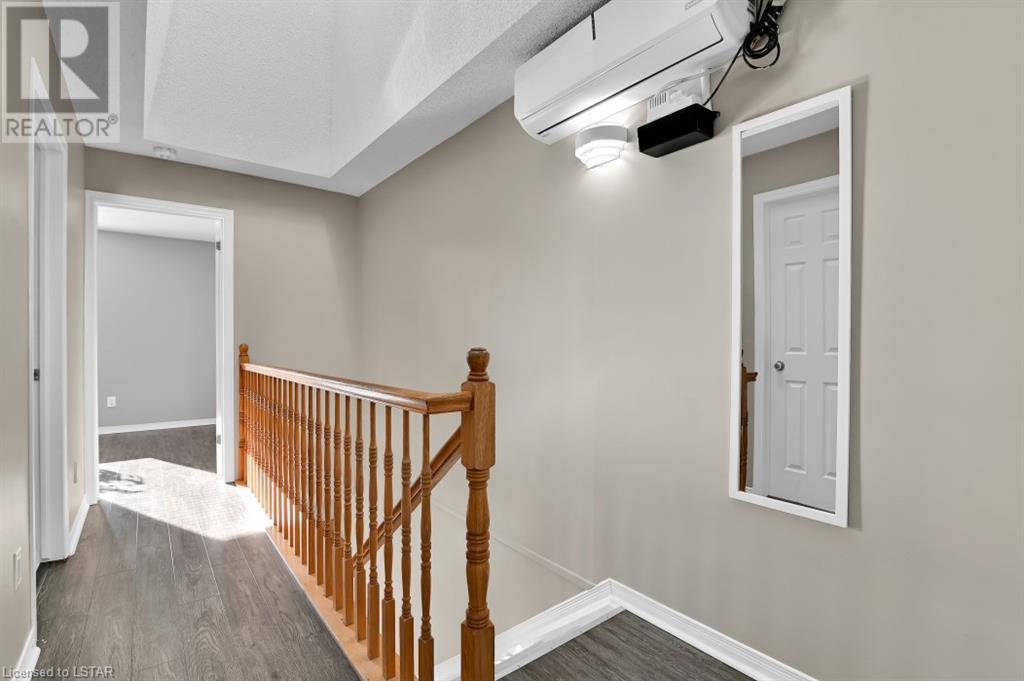27 Briston Private Ottawa, Ontario K1G 5P6
$449,900Maintenance, Insurance, Property Management, Water
$375 Monthly
Maintenance, Insurance, Property Management, Water
$375 MonthlyExperience this spacious and bright UPPER END UNIT stacked condo. This property features 2 bedrooms, 2 bathrooms and 2 private balconies. Natural light floods the main level through windows on three sides, laminate flooring, wood fireplace, renovated powder room, large bay window and pot lights across the entire floor leading to a FULLY renovated kitchen with custom cabinetry, Quartz countertops, Carrara tile and upgraded stainless steel appliances with a beautiful kitchen island and plenty of storage space. Upstairs features a beautiful skylight that lets in plenty of natural light, laminate flooring, 2 spacious bedrooms, renovated bathroom and storage room with upgraded stacked washer and dryer and owned HWT. Unit has A/C and upgraded baseboard heaters. This is a turnkey property lightly lived in by a busy professional and perfect for first time buyers, investors or young families. Parking is directly in front of the unit and offers plenty of visitor parking nearby. (id:53047)
Property Details
| MLS® Number | 40526637 |
| Property Type | Single Family |
| AmenitiesNearBy | Airport, Place Of Worship, Playground, Public Transit, Schools, Shopping |
| CommunityFeatures | School Bus |
| Features | Balcony, Paved Driveway |
| ParkingSpaceTotal | 1 |
Building
| BathroomTotal | 2 |
| BedroomsAboveGround | 2 |
| BedroomsTotal | 2 |
| Appliances | Dishwasher, Dryer, Refrigerator, Stove, Washer, Microwave Built-in |
| BasementType | None |
| ConstructedDate | 1993 |
| ConstructionStyleAttachment | Attached |
| CoolingType | Wall Unit |
| ExteriorFinish | Brick Veneer, Vinyl Siding |
| FireplaceFuel | Wood |
| FireplacePresent | Yes |
| FireplaceTotal | 1 |
| FireplaceType | Other - See Remarks |
| FoundationType | Poured Concrete |
| HalfBathTotal | 1 |
| HeatingType | Baseboard Heaters |
| SizeInterior | 1200 |
| Type | Row / Townhouse |
| UtilityWater | Municipal Water |
Parking
| Visitor Parking |
Land
| Acreage | No |
| LandAmenities | Airport, Place Of Worship, Playground, Public Transit, Schools, Shopping |
| Sewer | Municipal Sewage System |
| ZoningDescription | R4d |
Rooms
| Level | Type | Length | Width | Dimensions |
|---|---|---|---|---|
| Second Level | 4pc Bathroom | 7'3'' x 7'2'' | ||
| Second Level | Laundry Room | 5'9'' x 8'1'' | ||
| Second Level | Bedroom | 11'10'' x 9'9'' | ||
| Second Level | Primary Bedroom | 14'4'' x 14'6'' | ||
| Main Level | 2pc Bathroom | 2'8'' x 6'5'' | ||
| Main Level | Kitchen | 17'3'' x 14'6'' | ||
| Main Level | Dining Room | 8'8'' x 11'0'' | ||
| Main Level | Living Room | 17'7'' x 13'3'' |
https://www.realtor.ca/real-estate/26393453/27-briston-private-ottawa
Interested?
Contact us for more information





































