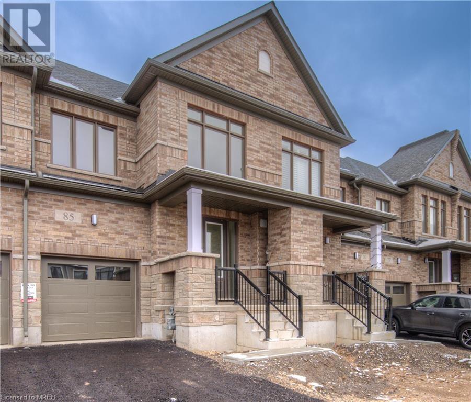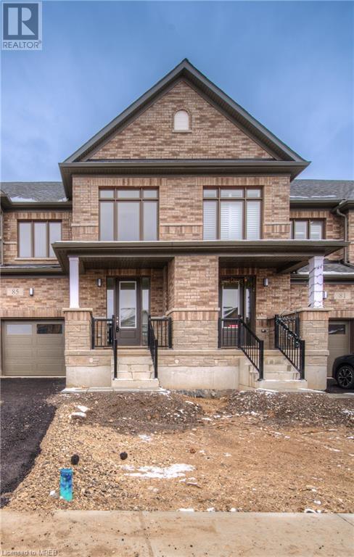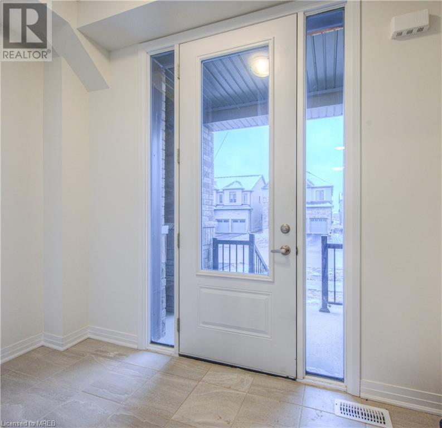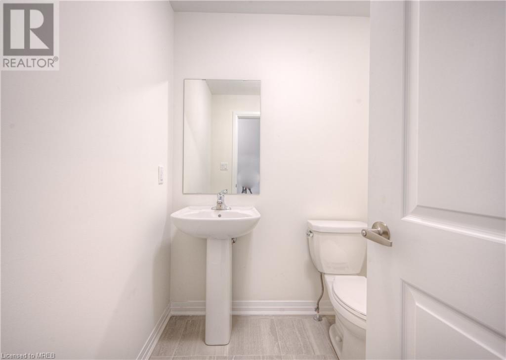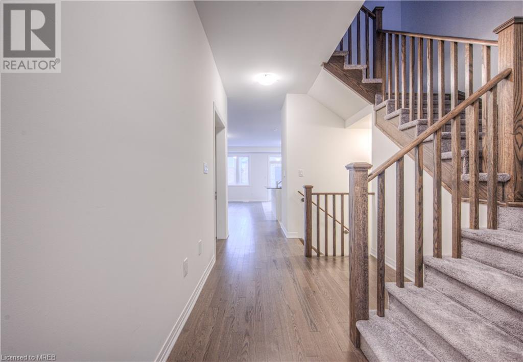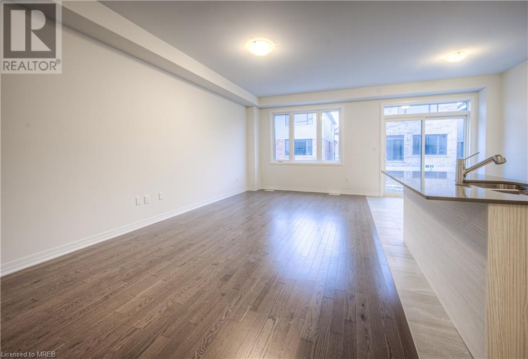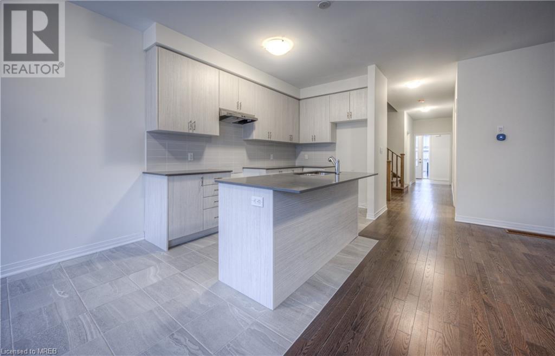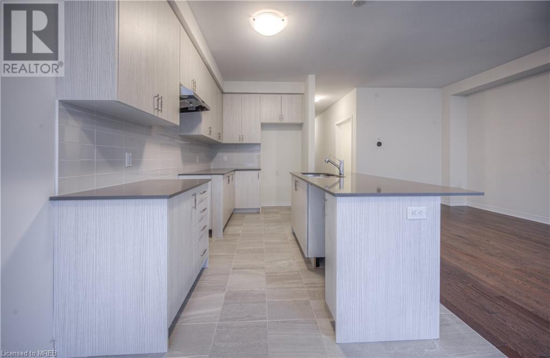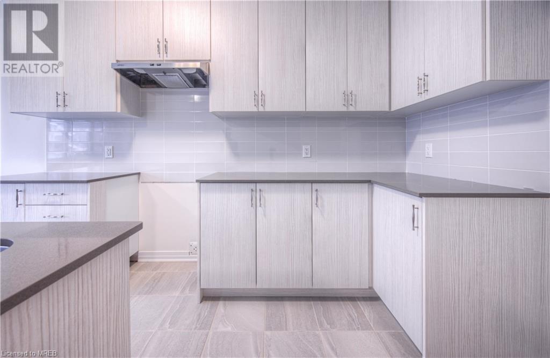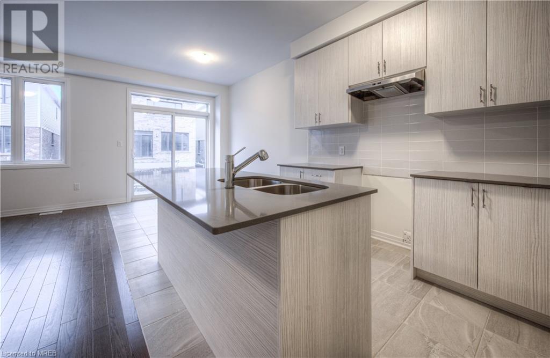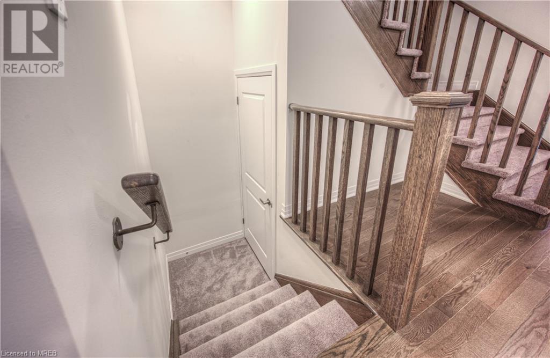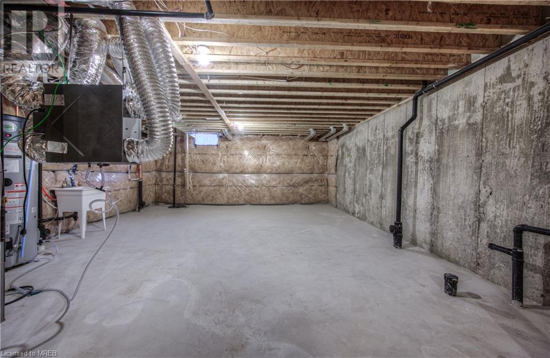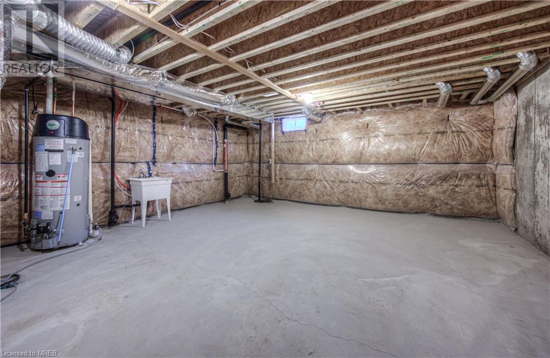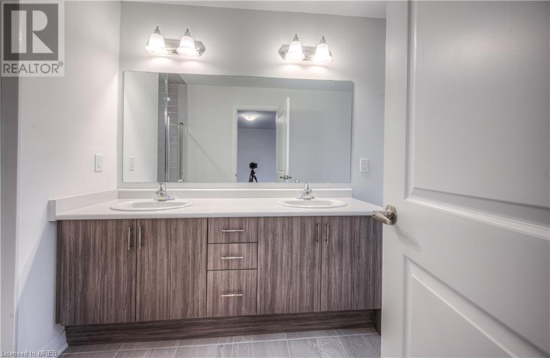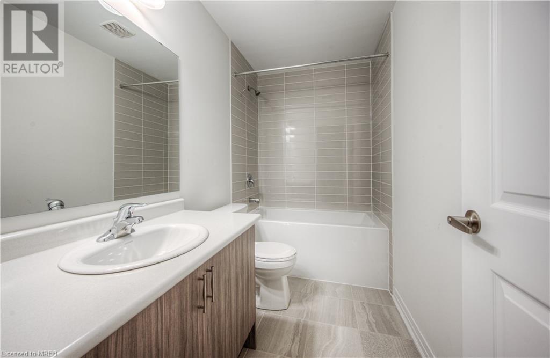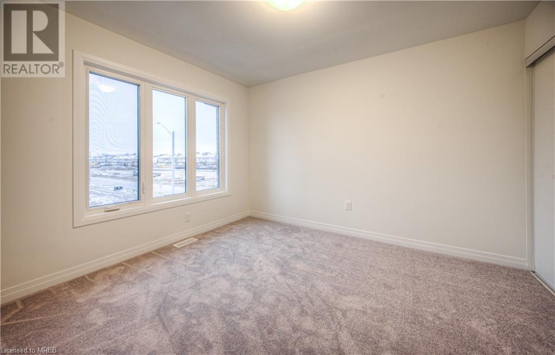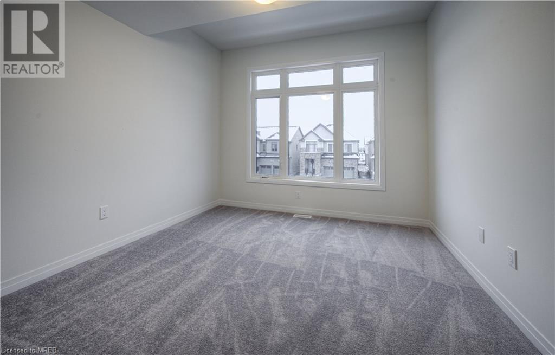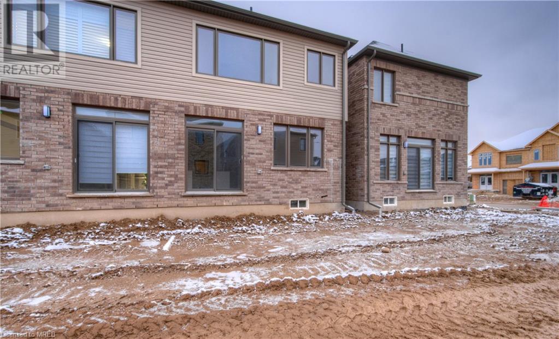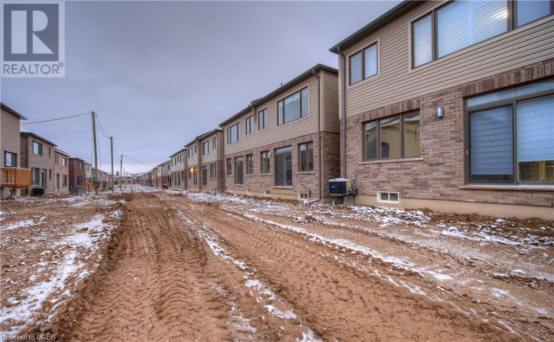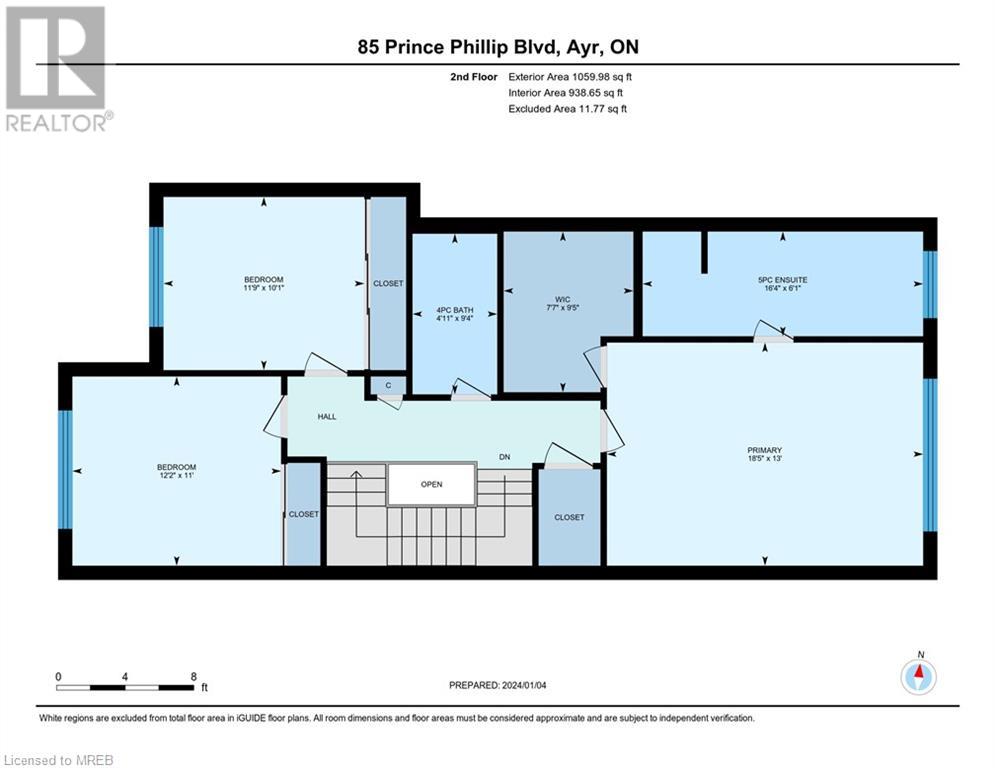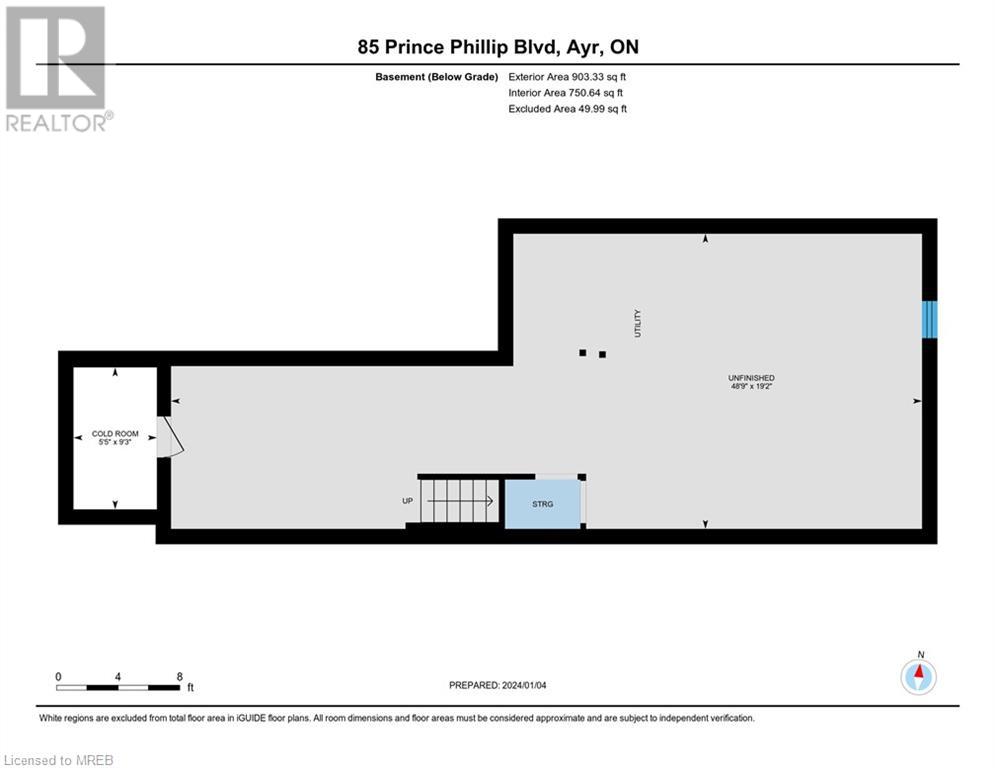3 Bedroom
3 Bathroom
1680
2 Level
Central Air Conditioning
Forced Air
$795,000
Welcome to 85 Prince Philip Blvd in Ayr – a pristine, brand-new, and 100% freehold townhouse offering spacious living in a prime location. This three-bedroom, 2.5-bathroom home boasts a stylish layout, complete with a kitchen featuring a quartz center island, modern cabinetry, and all the latest features. The primary bedroom is a luxurious retreat, featuring an ensuite bathroom and a walk-in closet. With approximately 1700 sq ft of living space, this townhouse includes a vast unfinished basement, ready for your personal touch. Parking is a breeze with space for two cars, including a garage. Conveniently located near amenities, local shopping plazas, transit, and schools, this property is an excellent opportunity for first-time homebuyers or investors. Don't miss your chance to own this stylish and functional home in the heart of Ayr. (id:53047)
Property Details
|
MLS® Number
|
40527231 |
|
Property Type
|
Single Family |
|
AmenitiesNearBy
|
Hospital, Public Transit |
|
EquipmentType
|
Water Heater |
|
Features
|
Conservation/green Belt |
|
ParkingSpaceTotal
|
2 |
|
RentalEquipmentType
|
Water Heater |
Building
|
BathroomTotal
|
3 |
|
BedroomsAboveGround
|
3 |
|
BedroomsTotal
|
3 |
|
ArchitecturalStyle
|
2 Level |
|
BasementDevelopment
|
Unfinished |
|
BasementType
|
Full (unfinished) |
|
ConstructedDate
|
2023 |
|
ConstructionStyleAttachment
|
Attached |
|
CoolingType
|
Central Air Conditioning |
|
ExteriorFinish
|
Concrete |
|
HalfBathTotal
|
1 |
|
HeatingFuel
|
Natural Gas |
|
HeatingType
|
Forced Air |
|
StoriesTotal
|
2 |
|
SizeInterior
|
1680 |
|
Type
|
Row / Townhouse |
|
UtilityWater
|
Municipal Water |
Parking
Land
|
AccessType
|
Highway Access |
|
Acreage
|
No |
|
LandAmenities
|
Hospital, Public Transit |
|
Sewer
|
Municipal Sewage System |
|
SizeDepth
|
102 Ft |
|
SizeFrontage
|
28 Ft |
|
SizeTotalText
|
Under 1/2 Acre |
|
ZoningDescription
|
R1 |
Rooms
| Level |
Type |
Length |
Width |
Dimensions |
|
Second Level |
4pc Bathroom |
|
|
10'1'' x 11'9'' |
|
Second Level |
Bedroom |
|
|
11'0'' x 12'2'' |
|
Second Level |
Bedroom |
|
|
10'1'' x 11'9'' |
|
Second Level |
Primary Bedroom |
|
|
13'0'' x 18'5'' |
|
Second Level |
Full Bathroom |
|
|
6'1'' x 16'4'' |
|
Main Level |
Kitchen |
|
|
8'2'' x 21'10'' |
|
Main Level |
Living Room/dining Room |
|
|
11'10'' x 21'9'' |
|
Main Level |
2pc Bathroom |
|
|
5'8'' x 5'6'' |
https://www.realtor.ca/real-estate/26399137/85-prince-philip-boulevard-ayr

