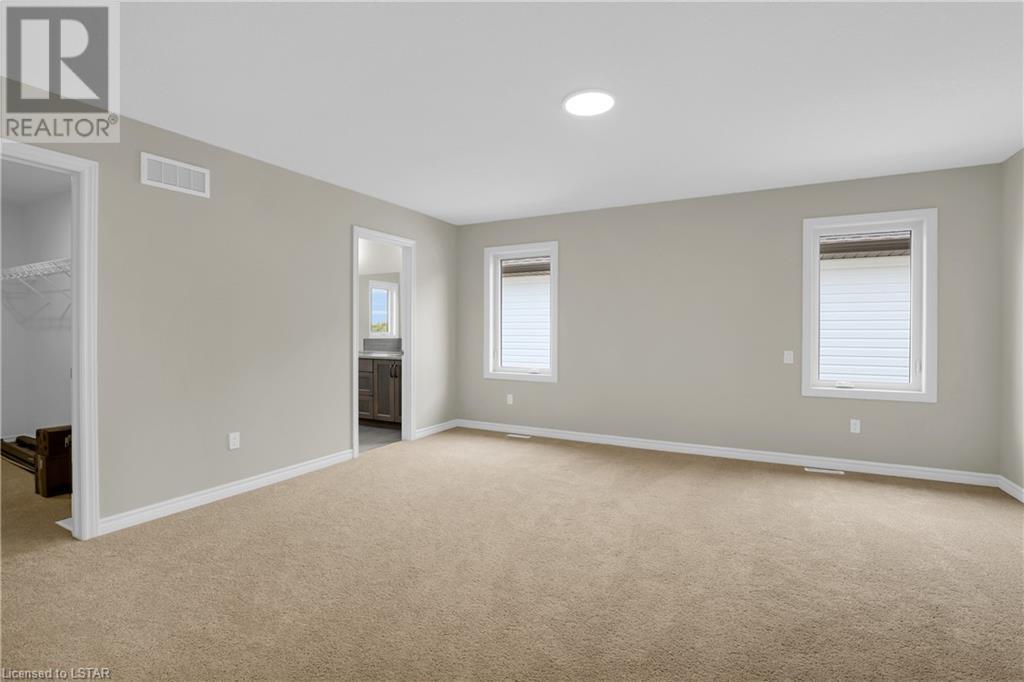4 Bedroom
3 Bathroom
2350
2 Level
Central Air Conditioning
Forced Air
$849,999
Don't miss! Well maintained newer 2 storey with double garage featuring a appealing exterior in stone, brick, stucco and vinyl. Interior features a great layout with generous room sizes. 9 ft ceilings on main floor. Open concept kitchen, eating area, living room. Gourmet kitchen features an island with double sink, lots of cabinets & large walk in pantry. Eating area with sliding door to backyard. Main floor mud room/laundry with inside entry to garage. Second level features 4 large bedrooms, 3 with walk in closets. Huge master with luxury ensuite featuring an oversized stand up shower with glass enclosure, soaker tub & double under mount sink. Quality finishings throughout include lots of hardwood, ceramic tiles, quartz countertops in bathrooms & kitchen, pot lights & upgraded light fixtures, 7 high end stainless steel energy efficient appliances & motorized window blinds. Spacious unfinished basement with large windows & potential to add more living space. Fenced backyard, paver stone driveway, double car garage with garage door openers. Yard is soded and treed. Excellent location, walkable distance to Elgin Mall and on a court. House is under new home Tarion Warranty. Owner resided and cared for home. Pet & Smoke free. Quick possession possible. (id:53047)
Property Details
|
MLS® Number
|
40527737 |
|
Property Type
|
Single Family |
|
AmenitiesNearBy
|
Park, Shopping |
|
CommunityFeatures
|
School Bus |
|
EquipmentType
|
Water Heater |
|
Features
|
Cul-de-sac, Sump Pump, Automatic Garage Door Opener |
|
ParkingSpaceTotal
|
4 |
|
RentalEquipmentType
|
Water Heater |
Building
|
BathroomTotal
|
3 |
|
BedroomsAboveGround
|
4 |
|
BedroomsTotal
|
4 |
|
Appliances
|
Dishwasher, Dryer, Microwave, Refrigerator, Stove, Water Meter, Washer, Hood Fan, Window Coverings, Garage Door Opener |
|
ArchitecturalStyle
|
2 Level |
|
BasementDevelopment
|
Unfinished |
|
BasementType
|
Full (unfinished) |
|
ConstructedDate
|
2022 |
|
ConstructionStyleAttachment
|
Detached |
|
CoolingType
|
Central Air Conditioning |
|
ExteriorFinish
|
Brick, Other, Stone, Vinyl Siding |
|
FireProtection
|
Smoke Detectors |
|
HalfBathTotal
|
1 |
|
HeatingFuel
|
Natural Gas |
|
HeatingType
|
Forced Air |
|
StoriesTotal
|
2 |
|
SizeInterior
|
2350 |
|
Type
|
House |
|
UtilityWater
|
Municipal Water |
Parking
Land
|
AccessType
|
Road Access |
|
Acreage
|
No |
|
FenceType
|
Fence |
|
LandAmenities
|
Park, Shopping |
|
Sewer
|
Municipal Sewage System |
|
SizeDepth
|
105 Ft |
|
SizeFrontage
|
40 Ft |
|
SizeTotalText
|
Under 1/2 Acre |
|
ZoningDescription
|
R3-42 |
Rooms
| Level |
Type |
Length |
Width |
Dimensions |
|
Second Level |
5pc Bathroom |
|
|
10'6'' x 9'4'' |
|
Second Level |
4pc Bathroom |
|
|
9'6'' x 6'0'' |
|
Second Level |
Bedroom |
|
|
13'6'' x 13'3'' |
|
Second Level |
Bedroom |
|
|
14'6'' x 14'6'' |
|
Second Level |
Bedroom |
|
|
16'0'' x 11'6'' |
|
Second Level |
Primary Bedroom |
|
|
16'0'' x 14'8'' |
|
Main Level |
Mud Room |
|
|
7'3'' x 6'3'' |
|
Main Level |
2pc Bathroom |
|
|
5'8'' x 5'2'' |
|
Main Level |
Dining Room |
|
|
12'6'' x 11'0'' |
|
Main Level |
Pantry |
|
|
7'3'' x 5'6'' |
|
Main Level |
Kitchen |
|
|
12'6'' x 9'0'' |
|
Main Level |
Living Room |
|
|
19'0'' x 15'0'' |
|
Main Level |
Foyer |
|
|
10'10'' x 10'0'' |
Utilities
|
Electricity
|
Available |
|
Natural Gas
|
Available |
https://www.realtor.ca/real-estate/26402960/9-welch-court-st-thomas








































