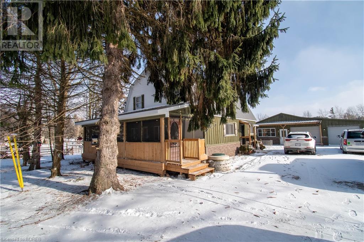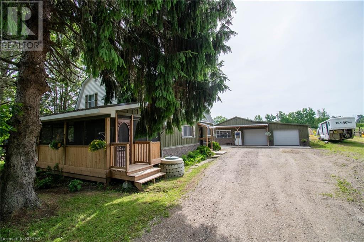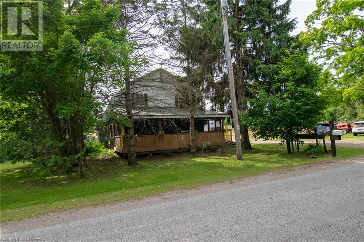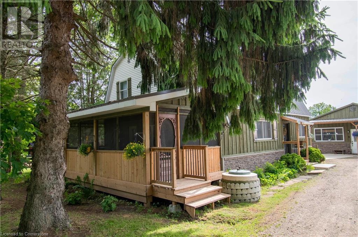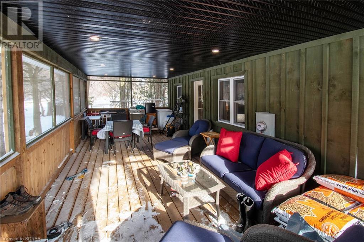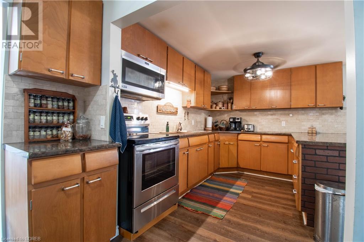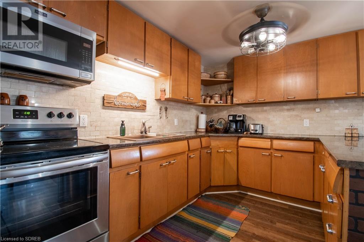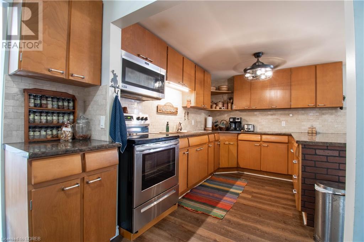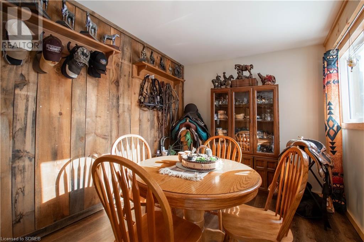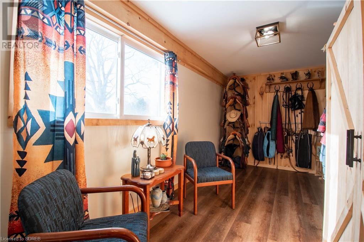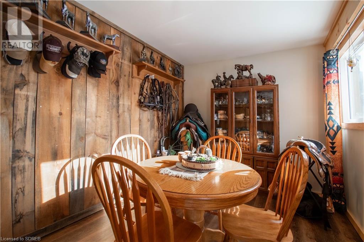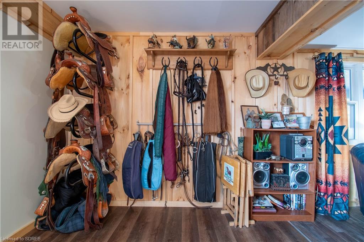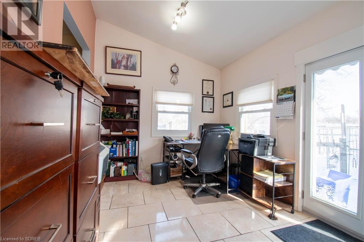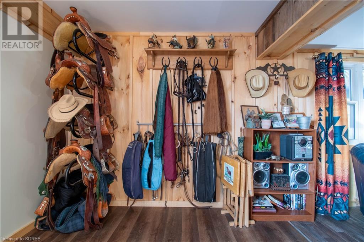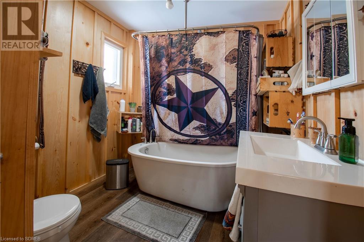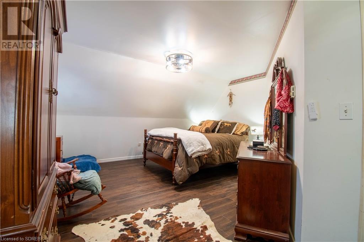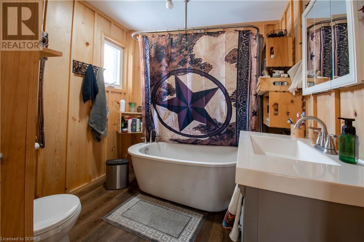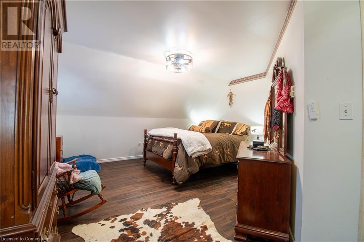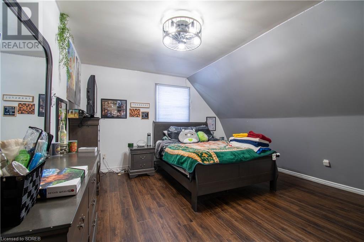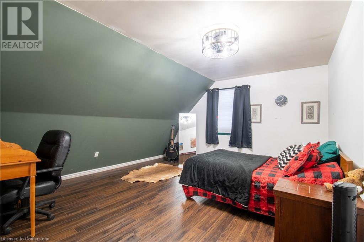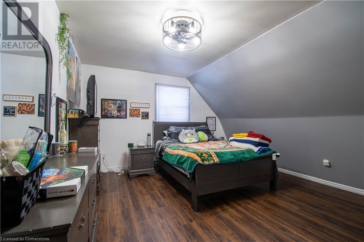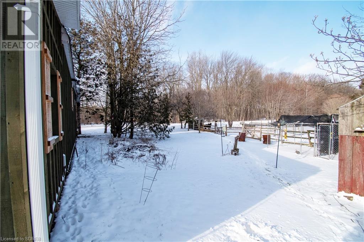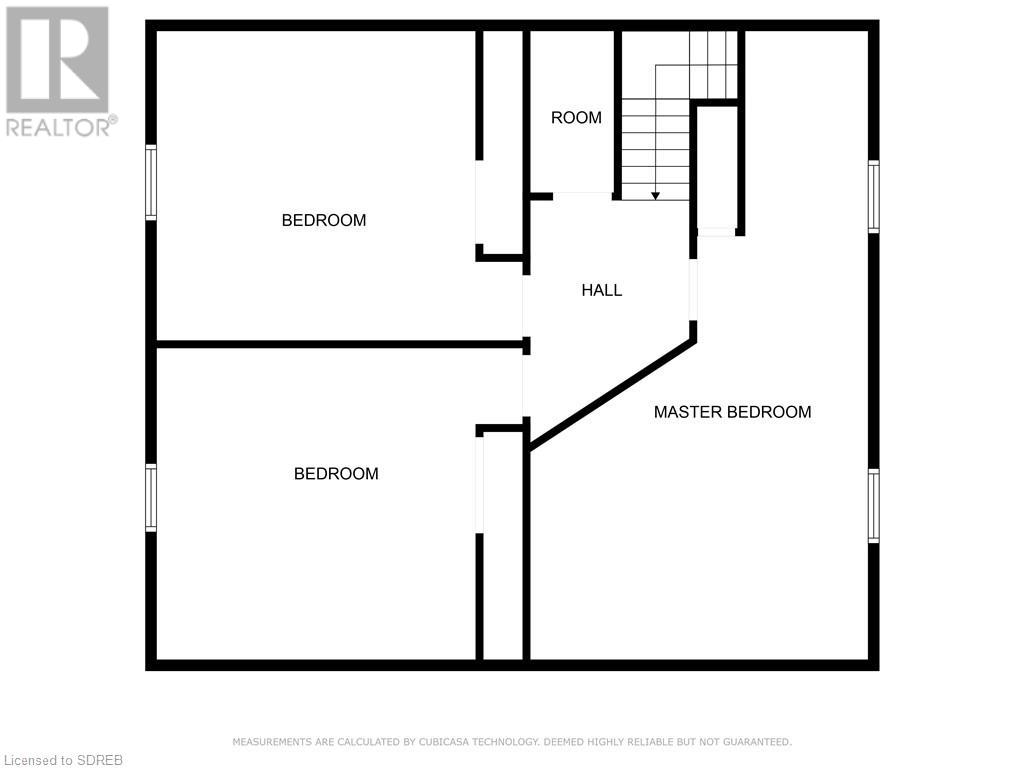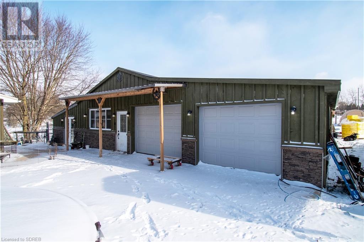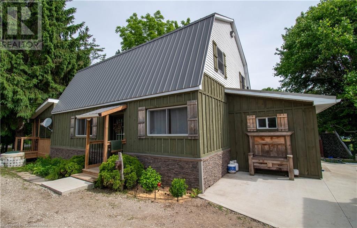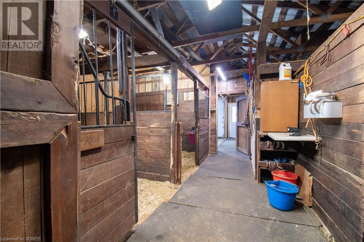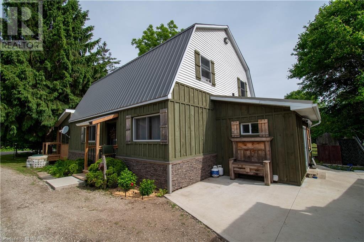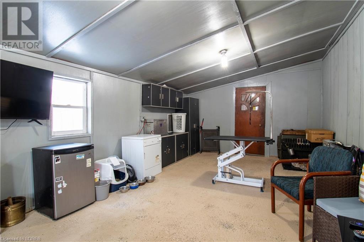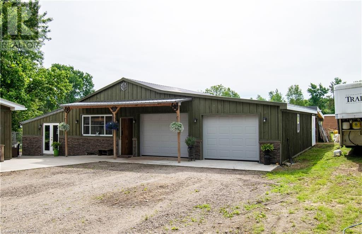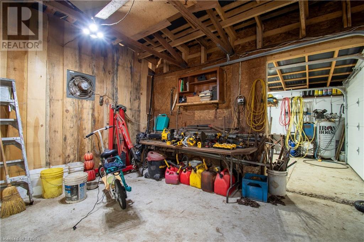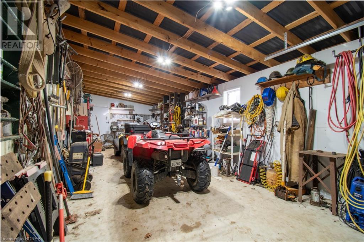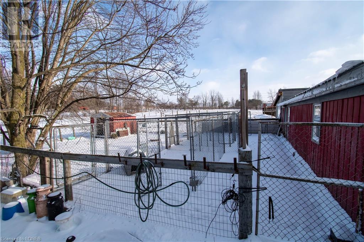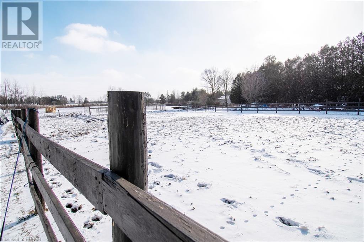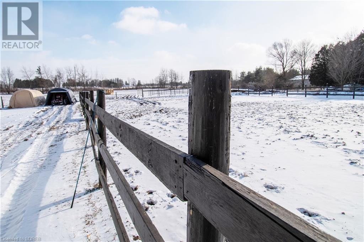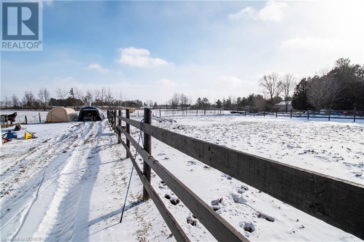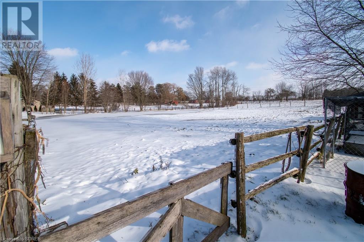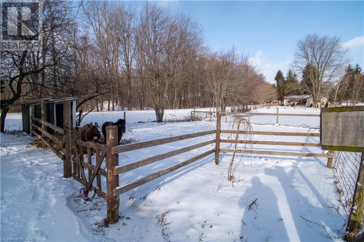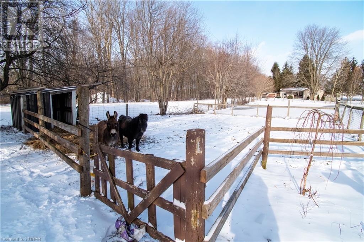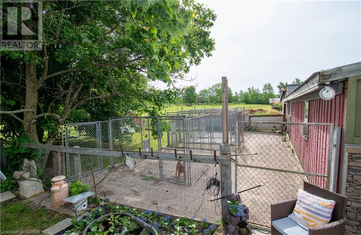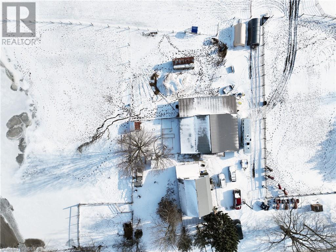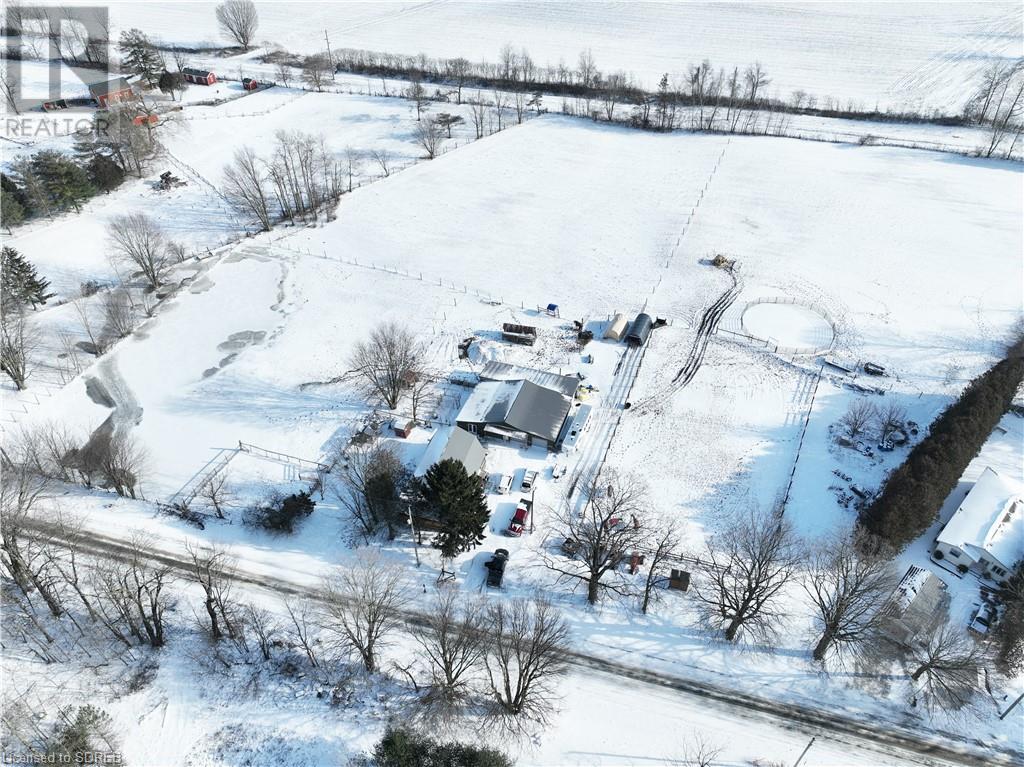3 Bedroom
1 Bathroom
1400
None
Baseboard Heaters, Stove
Acreage
$999,000
Dreaming of moving to the country? This property awaits you with approximately 6 acres of lush green lawn, pasture, open fields, and country views out every window. This home features a warm and cozy country feel with a spacious main-floor living area and 3 large bedrooms on the second floor. Boasting affordable heating with a pellet stove and many recent updates, including updated insulation, siding, metal roof as well as all new appliances in the kitchen and laundry room. The barn offers space for 2 vehicles, a workshop area, and many horse stalls. This property is currently operating as a licensed dog kennel with a grooming area, and dog runs so much potential here and a convenient country location just minutes from downtown Tillsonburg. (id:53047)
Property Details
|
MLS® Number
|
40529286 |
|
Property Type
|
Single Family |
|
EquipmentType
|
None |
|
Features
|
Crushed Stone Driveway, Country Residential |
|
ParkingSpaceTotal
|
8 |
|
RentalEquipmentType
|
None |
Building
|
BathroomTotal
|
1 |
|
BedroomsAboveGround
|
3 |
|
BedroomsTotal
|
3 |
|
Appliances
|
Dryer, Refrigerator, Stove, Water Softener, Washer |
|
BasementDevelopment
|
Unfinished |
|
BasementType
|
Crawl Space (unfinished) |
|
ConstructedDate
|
1954 |
|
ConstructionMaterial
|
Wood Frame |
|
ConstructionStyleAttachment
|
Detached |
|
CoolingType
|
None |
|
ExteriorFinish
|
Wood |
|
HeatingFuel
|
Electric, Pellet |
|
HeatingType
|
Baseboard Heaters, Stove |
|
StoriesTotal
|
2 |
|
SizeInterior
|
1400 |
|
Type
|
House |
|
UtilityWater
|
Dug Well |
Parking
Land
|
AccessType
|
Road Access |
|
Acreage
|
Yes |
|
Sewer
|
Septic System |
|
SizeIrregular
|
6.38 |
|
SizeTotal
|
6.38 Ac|5 - 9.99 Acres |
|
SizeTotalText
|
6.38 Ac|5 - 9.99 Acres |
|
ZoningDescription
|
Ag |
Rooms
| Level |
Type |
Length |
Width |
Dimensions |
|
Second Level |
Primary Bedroom |
|
|
13'0'' x 14'10'' |
|
Second Level |
Bedroom |
|
|
14'5'' x 12'3'' |
|
Second Level |
Bedroom |
|
|
14'8'' x 13'4'' |
|
Main Level |
4pc Bathroom |
|
|
Measurements not available |
|
Main Level |
Mud Room |
|
|
17'5'' x 8'10'' |
|
Main Level |
Dining Room |
|
|
16'0'' x 8'10'' |
|
Main Level |
Living Room |
|
|
15'0'' x 19'7'' |
|
Main Level |
Kitchen |
|
|
17'5'' x 11'10'' |
|
Main Level |
Office |
|
|
13'2'' x 9'9'' |
https://www.realtor.ca/real-estate/26414947/60-burwell-road-norfolk

