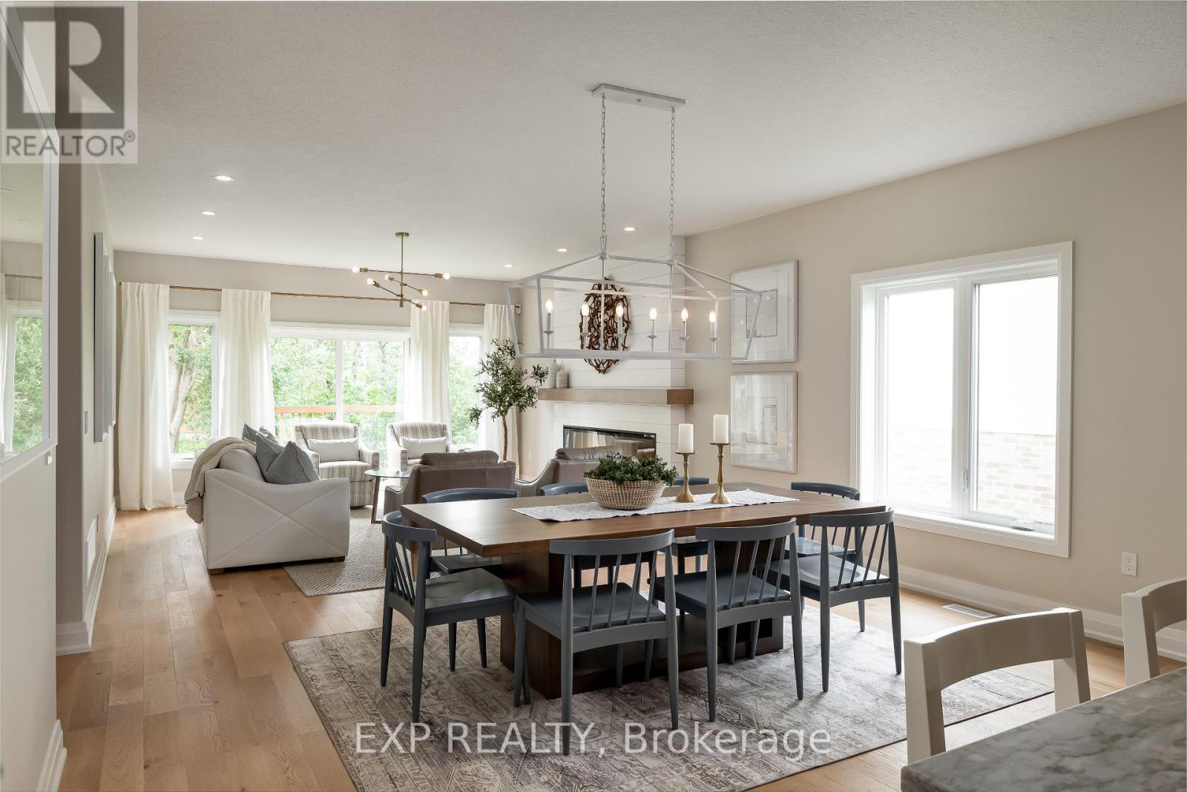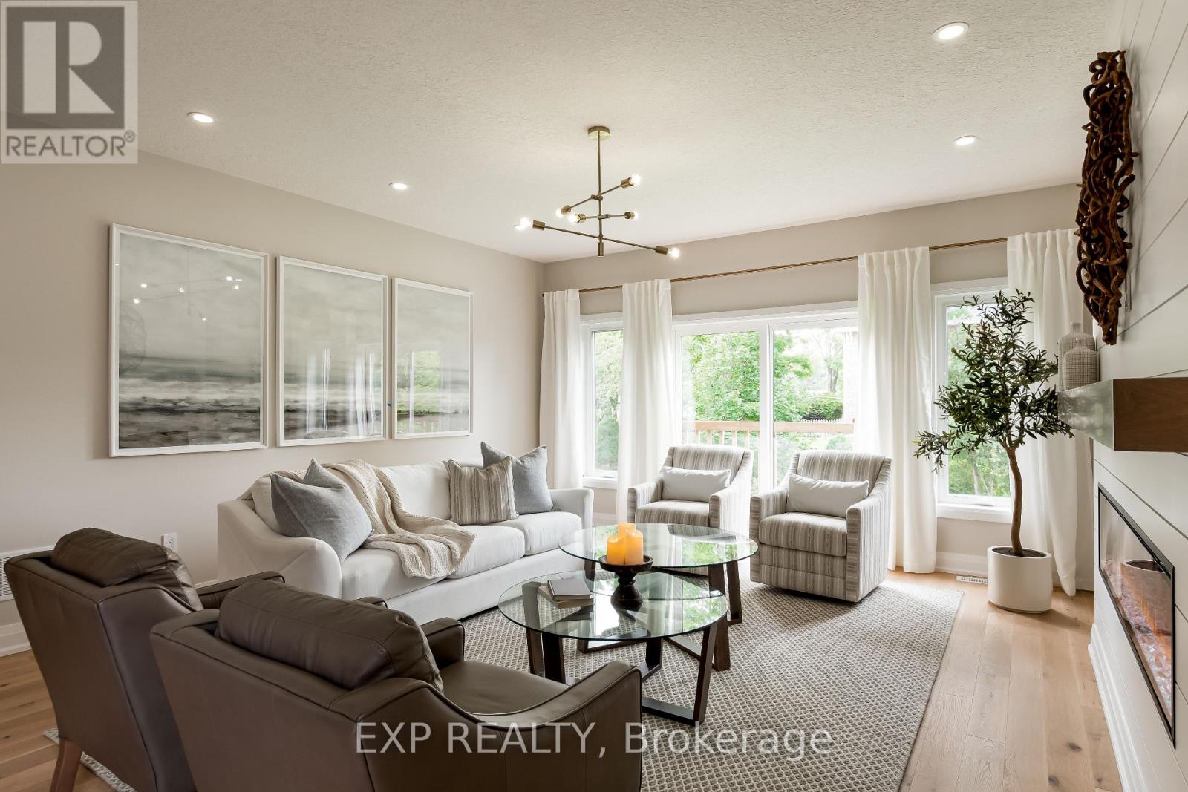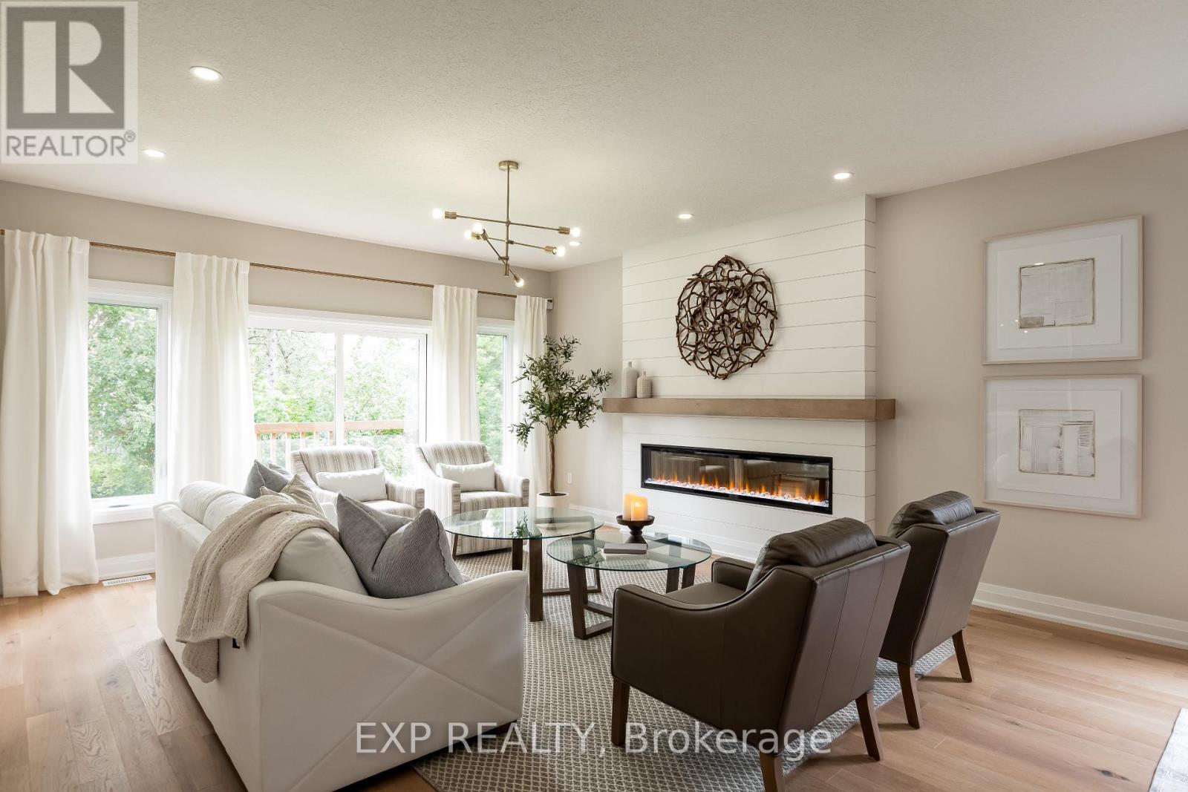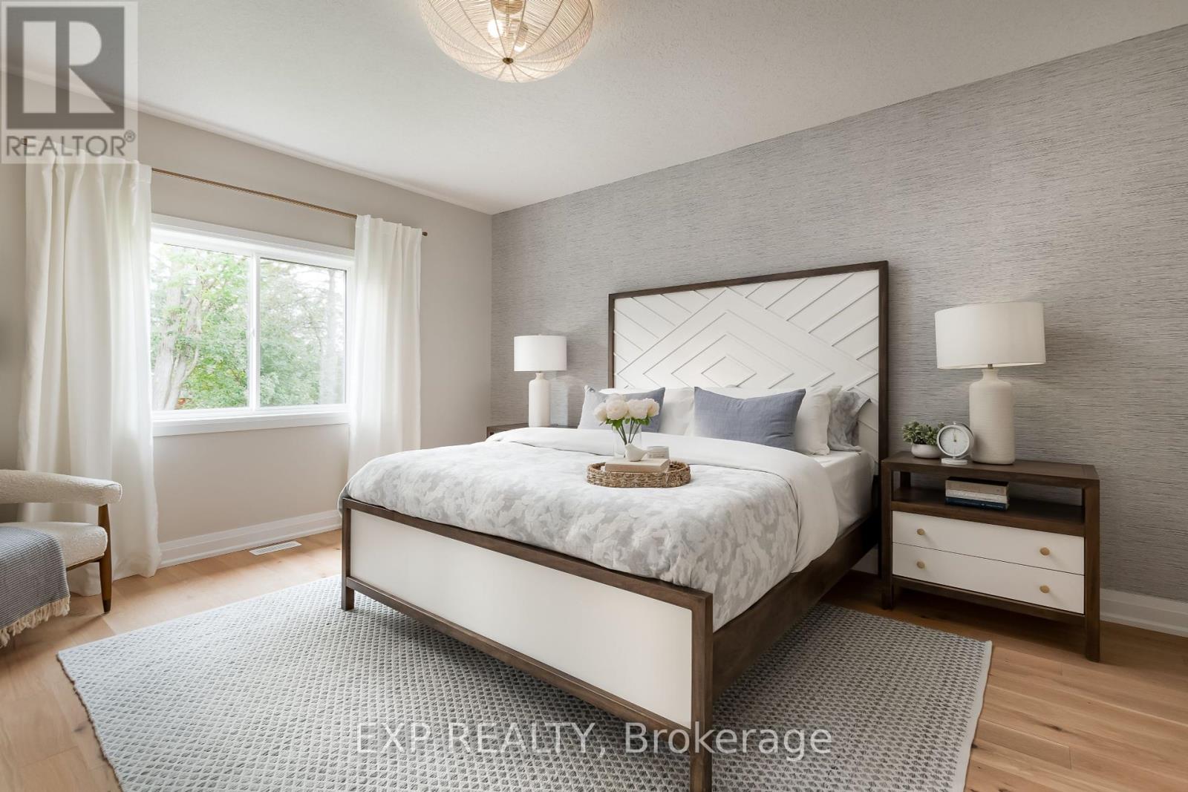2 Bedroom
2 Bathroom
Bungalow
Forced Air
$799,900
Ready to embrace a simpler, cozier lifestyle? Look no further! Absolutely impeccable Bungalow loaded with high-end upgrades like quartz counters, pot lights & hardwood floors throughout! The front hall den makes an excellent office or flex space. The gorgeous open-concept kitchen features upgraded cabinetry w/crown molding, under-valance lighting, faucet, stainless hood fan, and backsplash with a breakfast bar that flows seamlessly into the great room where family memories are made. Make your way over to the bedrooms & you'll enjoy the garage entry into a laundry/mudroom combo. The primary retreat offers a large walk-in closet and 4pc bath w/upgraded glass shower, faucet system and a free-standing soaker tub. The thoughtful design and layout of the 2 Bed, 2 bath Muskoka model offers an expansive 1,805 sq/ft with an equally impressive sized basement for future living space! (NOTE -Under Construction: Model Photos for Illustration, Expect Variations in Colors, Features, and Finishes)**** EXTRAS **** Direct from the Builder w/warranty! Upgraded; designer paint throughout, Doors & Hardware, Stained oak railing, ceiling rough in, capped electrical above island, just steps to the grocery store, close to the new hospital & public school. (id:53047)
Property Details
|
MLS® Number
|
X8009982 |
|
Property Type
|
Single Family |
|
Community Name
|
Markdale |
|
AmenitiesNearBy
|
Hospital, Park, Schools, Ski Area |
|
CommunityFeatures
|
Community Centre |
|
ParkingSpaceTotal
|
4 |
Building
|
BathroomTotal
|
2 |
|
BedroomsAboveGround
|
2 |
|
BedroomsTotal
|
2 |
|
ArchitecturalStyle
|
Bungalow |
|
BasementDevelopment
|
Unfinished |
|
BasementType
|
Full (unfinished) |
|
ConstructionStyleAttachment
|
Detached |
|
ExteriorFinish
|
Brick, Stone |
|
HeatingFuel
|
Natural Gas |
|
HeatingType
|
Forced Air |
|
StoriesTotal
|
1 |
|
Type
|
House |
Parking
Land
|
Acreage
|
No |
|
LandAmenities
|
Hospital, Park, Schools, Ski Area |
|
SizeIrregular
|
50.85 X 118.11 Ft |
|
SizeTotalText
|
50.85 X 118.11 Ft |
Rooms
| Level |
Type |
Length |
Width |
Dimensions |
|
Ground Level |
Foyer |
|
|
Measurements not available |
|
Ground Level |
Den |
3.61 m |
3 m |
3.61 m x 3 m |
|
Ground Level |
Kitchen |
3.66 m |
3.91 m |
3.66 m x 3.91 m |
|
Ground Level |
Eating Area |
4.72 m |
3.25 m |
4.72 m x 3.25 m |
|
Ground Level |
Great Room |
4.72 m |
4.88 m |
4.72 m x 4.88 m |
|
Ground Level |
Primary Bedroom |
3.96 m |
4.98 m |
3.96 m x 4.98 m |
|
Ground Level |
Bedroom 2 |
3.91 m |
3.3 m |
3.91 m x 3.3 m |
|
Ground Level |
Laundry Room |
|
|
Measurements not available |
Utilities
|
Sewer
|
Installed |
|
Natural Gas
|
Installed |
|
Electricity
|
Installed |
|
Cable
|
Available |
https://www.realtor.ca/real-estate/26430451/137-devonleigh-gate-grey-highlands-markdale

























