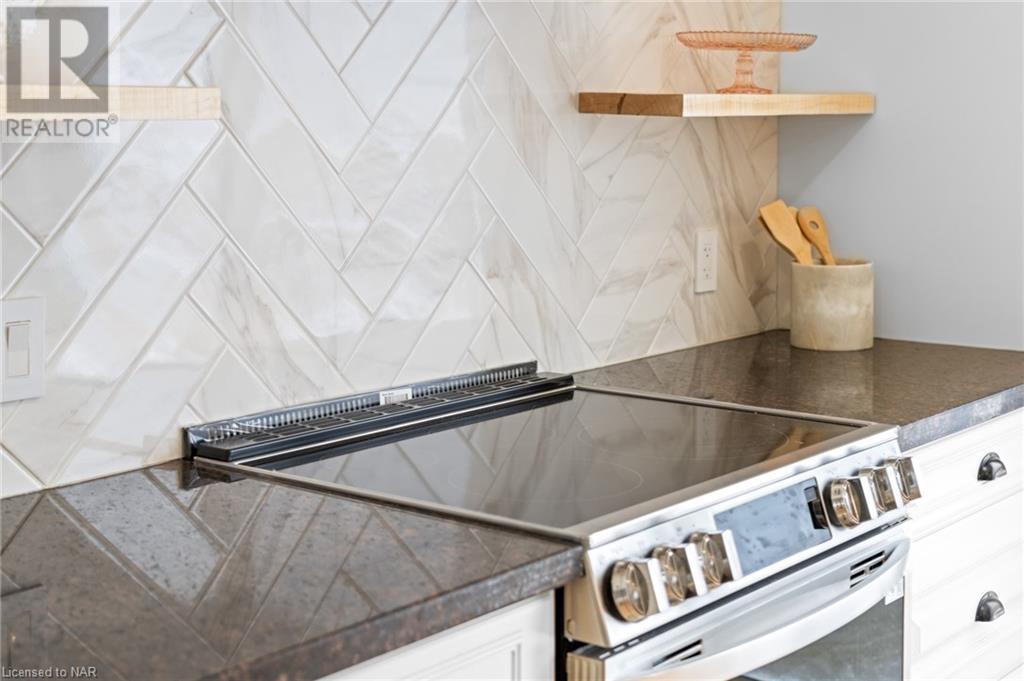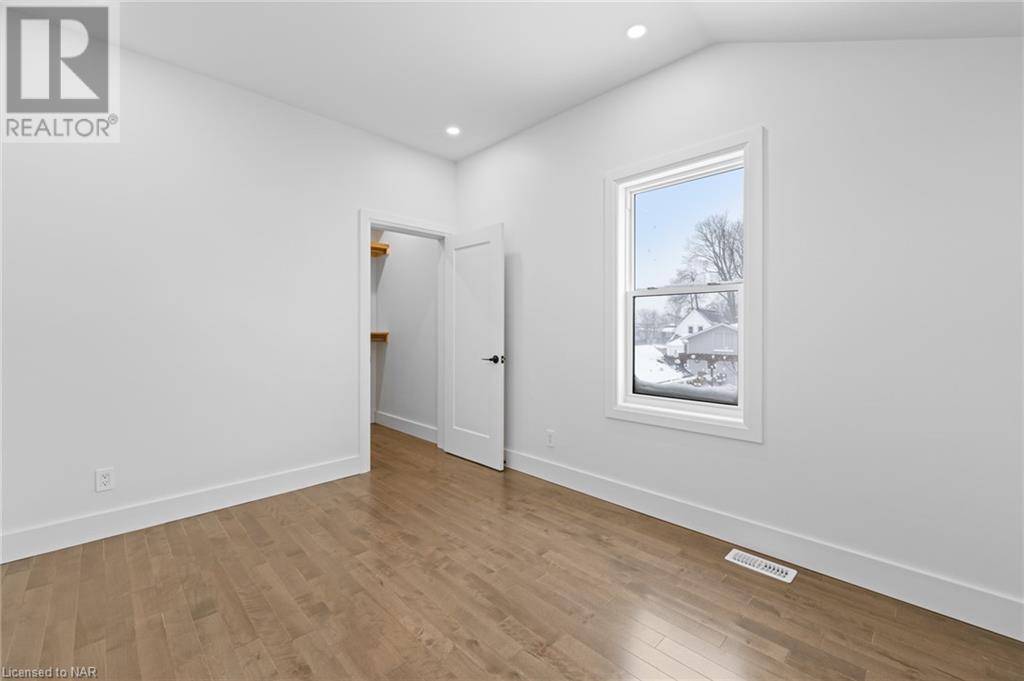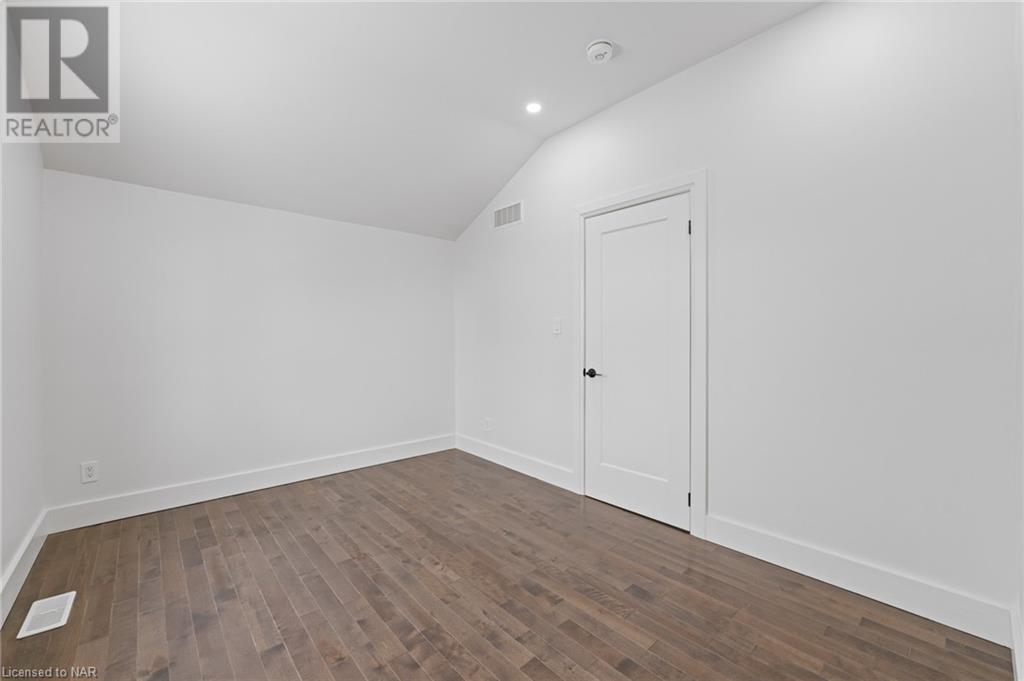3 Bedroom
3 Bathroom
1750
2 Level
Central Air Conditioning
Forced Air
$849,999
Introducing an exquisite listing in Fort Erie. This stunning home has undergone a complete top-to-bottom renovation, leaving no corner untouched. Prepare to be amazed as you step inside. Hardwood floors the seamlessly flow throughout. Chic white kitchen with large island and granite counter tops, complemented by gorgeous herringbone tile backsplash. This kitchen is an absolute show stopper. As you prepare meals you can steal glances of the picturesque views of Lake Erie through the kitchen window. This home offers main floor laundry, large windows flooding the space with natural light, and a convenient single-car garage. Upstairs the spacious primary bedroom features a luxurious spa-like ensuite with a custom shower adorned in gold fixtures. Two additional bedrooms and a stylish 4pc bathroom complete the upper level. Nestled on a quiet dead-end street, this residence is a stone's throw from the shores of Lake Erie and scenic bike paths. With an amazing location and unparalleled charm, this gorgeous home offers a lifestyle beyond compare. Don't miss out on this unique opportunity to make it yours! (id:53047)
Property Details
|
MLS® Number
|
40528801 |
|
Property Type
|
Single Family |
|
AmenitiesNearBy
|
Beach, Park, Shopping |
|
Features
|
Cul-de-sac |
|
ParkingSpaceTotal
|
2 |
Building
|
BathroomTotal
|
3 |
|
BedroomsAboveGround
|
3 |
|
BedroomsTotal
|
3 |
|
Appliances
|
Dishwasher, Dryer, Refrigerator, Stove, Washer, Hood Fan, Garage Door Opener |
|
ArchitecturalStyle
|
2 Level |
|
BasementDevelopment
|
Unfinished |
|
BasementType
|
Crawl Space (unfinished) |
|
ConstructionStyleAttachment
|
Detached |
|
CoolingType
|
Central Air Conditioning |
|
ExteriorFinish
|
Vinyl Siding |
|
HalfBathTotal
|
1 |
|
HeatingType
|
Forced Air |
|
StoriesTotal
|
2 |
|
SizeInterior
|
1750 |
|
Type
|
House |
|
UtilityWater
|
Municipal Water |
Parking
Land
|
AccessType
|
Highway Nearby |
|
Acreage
|
No |
|
LandAmenities
|
Beach, Park, Shopping |
|
Sewer
|
Municipal Sewage System |
|
SizeDepth
|
90 Ft |
|
SizeFrontage
|
43 Ft |
|
SizeTotalText
|
Under 1/2 Acre |
|
ZoningDescription
|
R1 |
Rooms
| Level |
Type |
Length |
Width |
Dimensions |
|
Second Level |
Bedroom |
|
|
11'10'' x 9'3'' |
|
Second Level |
4pc Bathroom |
|
|
Measurements not available |
|
Second Level |
Bedroom |
|
|
10'4'' x 10'4'' |
|
Second Level |
Full Bathroom |
|
|
Measurements not available |
|
Second Level |
Primary Bedroom |
|
|
14'10'' x 12'10'' |
|
Main Level |
Laundry Room |
|
|
5'5'' x 4'9'' |
|
Main Level |
2pc Bathroom |
|
|
Measurements not available |
|
Main Level |
Kitchen |
|
|
13'0'' x 11'2'' |
|
Main Level |
Dining Room |
|
|
11'4'' x 8'0'' |
|
Main Level |
Living Room |
|
|
16'0'' x 12'9'' |
https://www.realtor.ca/real-estate/26438784/30-parkview-avenue-fort-erie













































