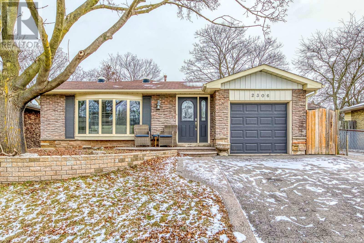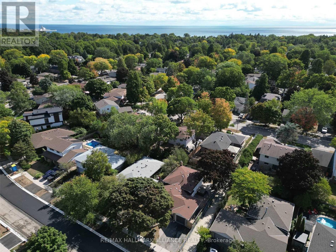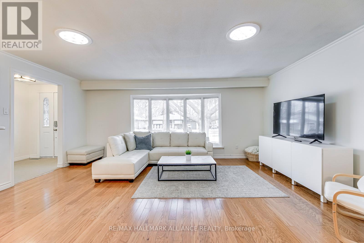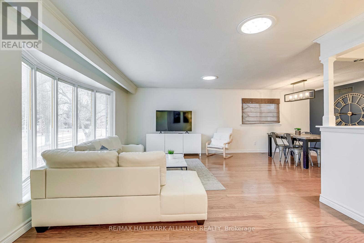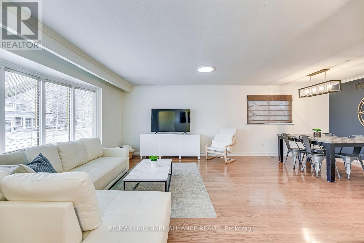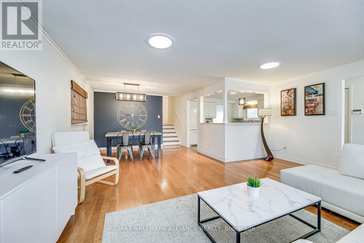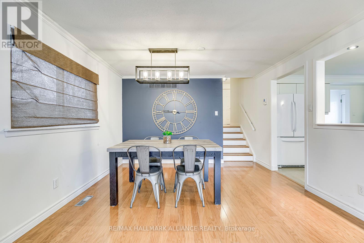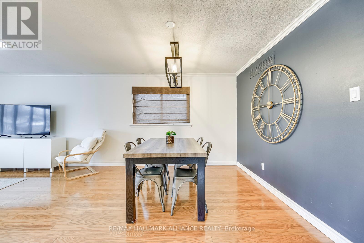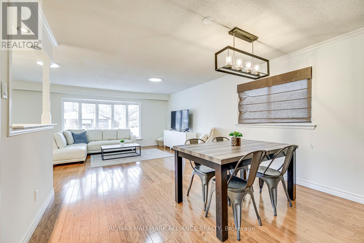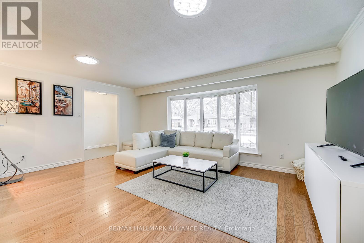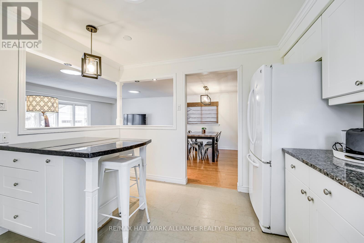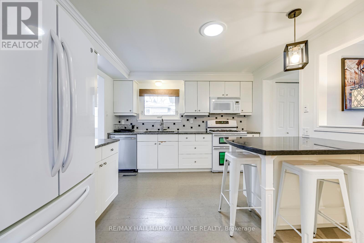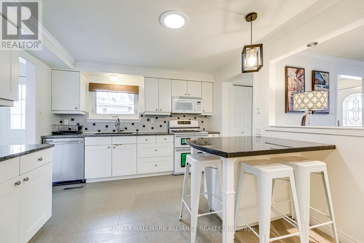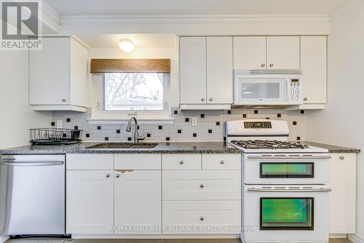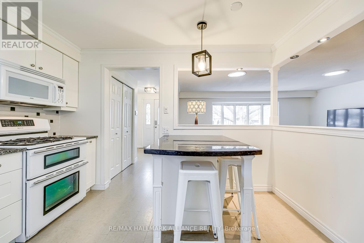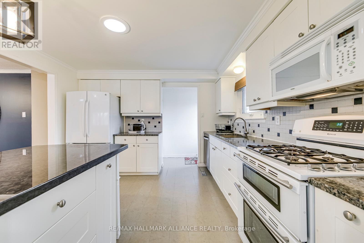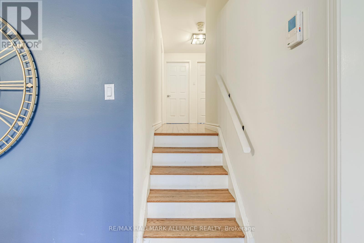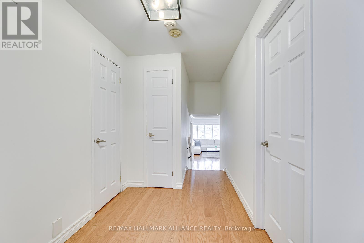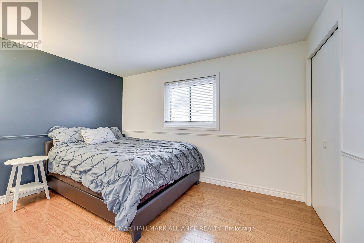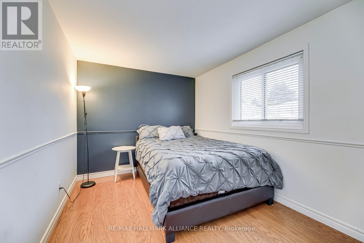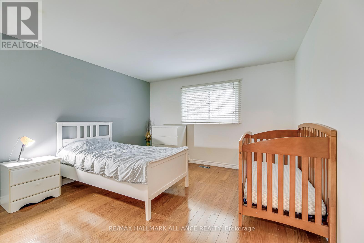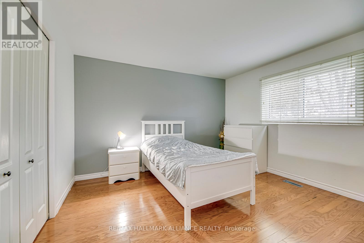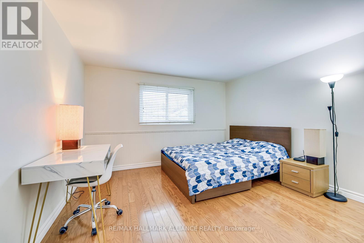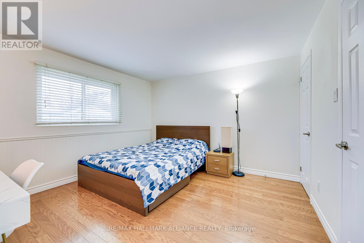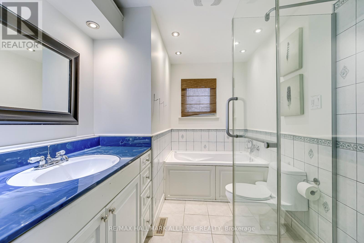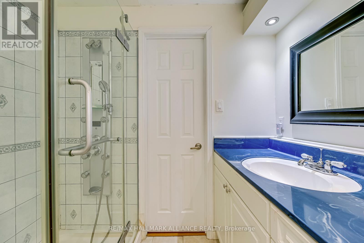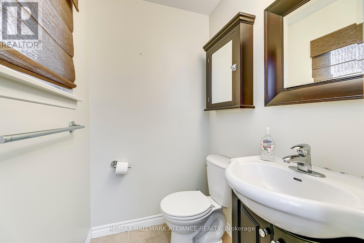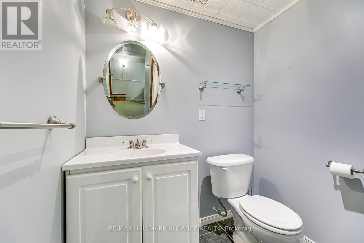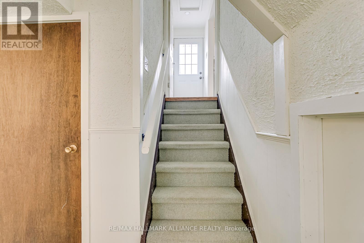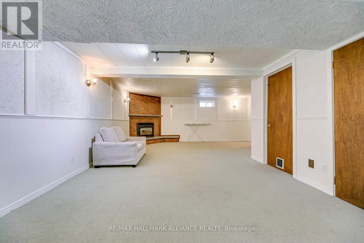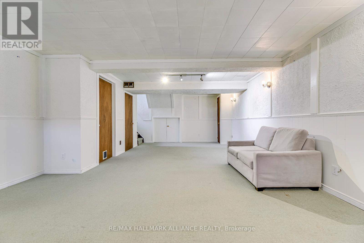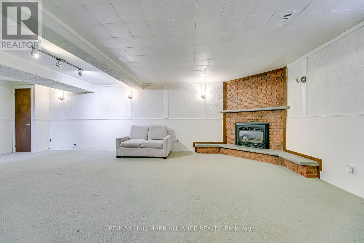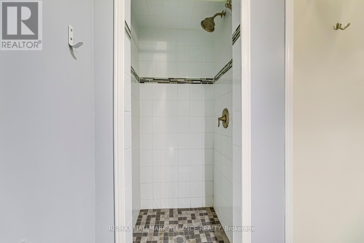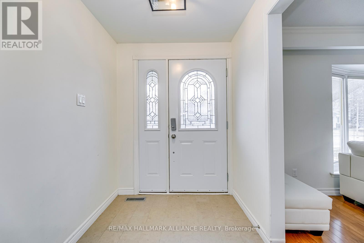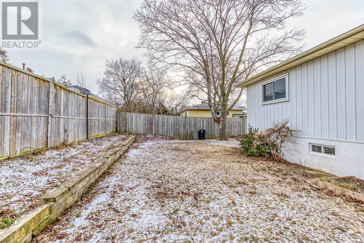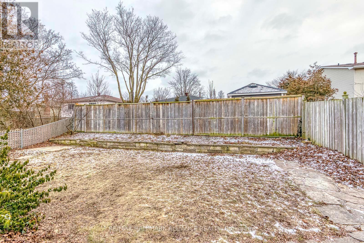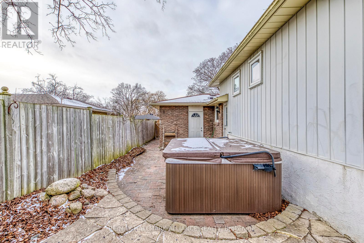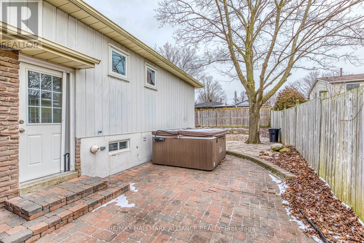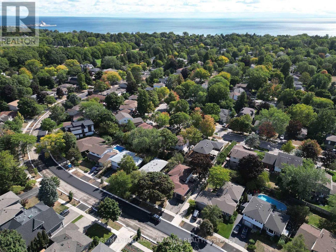2306 Devon Rd Oakville, Ontario L6J 5R4
3 Bedroom
3 Bathroom
Fireplace
Central Air Conditioning
Forced Air
$1,680,000
Buyer Can Qualify To Assume Rbc Mortgage At 1.84% Until 2025, Rare Opportunity to Skip the higher rates period! Fabulously Updated 3 Bdrm Home In S.E. Oakville. Close To Top rated Schools, Parks, Trails, Go Train & Hwys,Walking Distance To The Lake. Hrdwd On 2 Lvls, Crwn Mldgs, Updated Reno'd Bathrooms. Beautiful Lvg & Dng Rm. Reno'd Kit W/White Cabinetry & Granite. Mbr W/Ens Bth, Mn Bth W/Spa Tub/Sep Glass Shwr. Lwr Lvl W/Fam Rm W/Gas Fpl & 3Pc Bth. Designer Decor. Prof Ldscpg, & Prvt Backyard. All Day Sunshine With South Facing Backyard And A Family Friendly Neighbourhood.**** EXTRAS **** Hot water tank(owned) (id:53047)
Property Details
| MLS® Number | W8015294 |
| Property Type | Single Family |
| Community Name | Eastlake |
| AmenitiesNearBy | Park, Public Transit, Schools |
| ParkingSpaceTotal | 3 |
| ViewType | View |
Building
| BathroomTotal | 3 |
| BedroomsAboveGround | 3 |
| BedroomsTotal | 3 |
| BasementDevelopment | Finished |
| BasementType | N/a (finished) |
| ConstructionStyleAttachment | Detached |
| ConstructionStyleSplitLevel | Backsplit |
| CoolingType | Central Air Conditioning |
| ExteriorFinish | Brick |
| FireplacePresent | Yes |
| HeatingFuel | Natural Gas |
| HeatingType | Forced Air |
| Type | House |
Parking
| Garage |
Land
| Acreage | No |
| LandAmenities | Park, Public Transit, Schools |
| SizeIrregular | 45 X 100 Ft ; Rectangular |
| SizeTotalText | 45 X 100 Ft ; Rectangular |
Rooms
| Level | Type | Length | Width | Dimensions |
|---|---|---|---|---|
| Basement | Family Room | Measurements not available | ||
| Main Level | Living Room | Measurements not available | ||
| Other | Dining Room | Measurements not available | ||
| Other | Kitchen | Measurements not available | ||
| Other | Bedroom 2 | Measurements not available | ||
| Other | Bedroom 3 | Measurements not available | ||
| Upper Level | Primary Bedroom | Measurements not available |
https://www.realtor.ca/real-estate/26437269/2306-devon-rd-oakville-eastlake
Interested?
Contact us for more information


