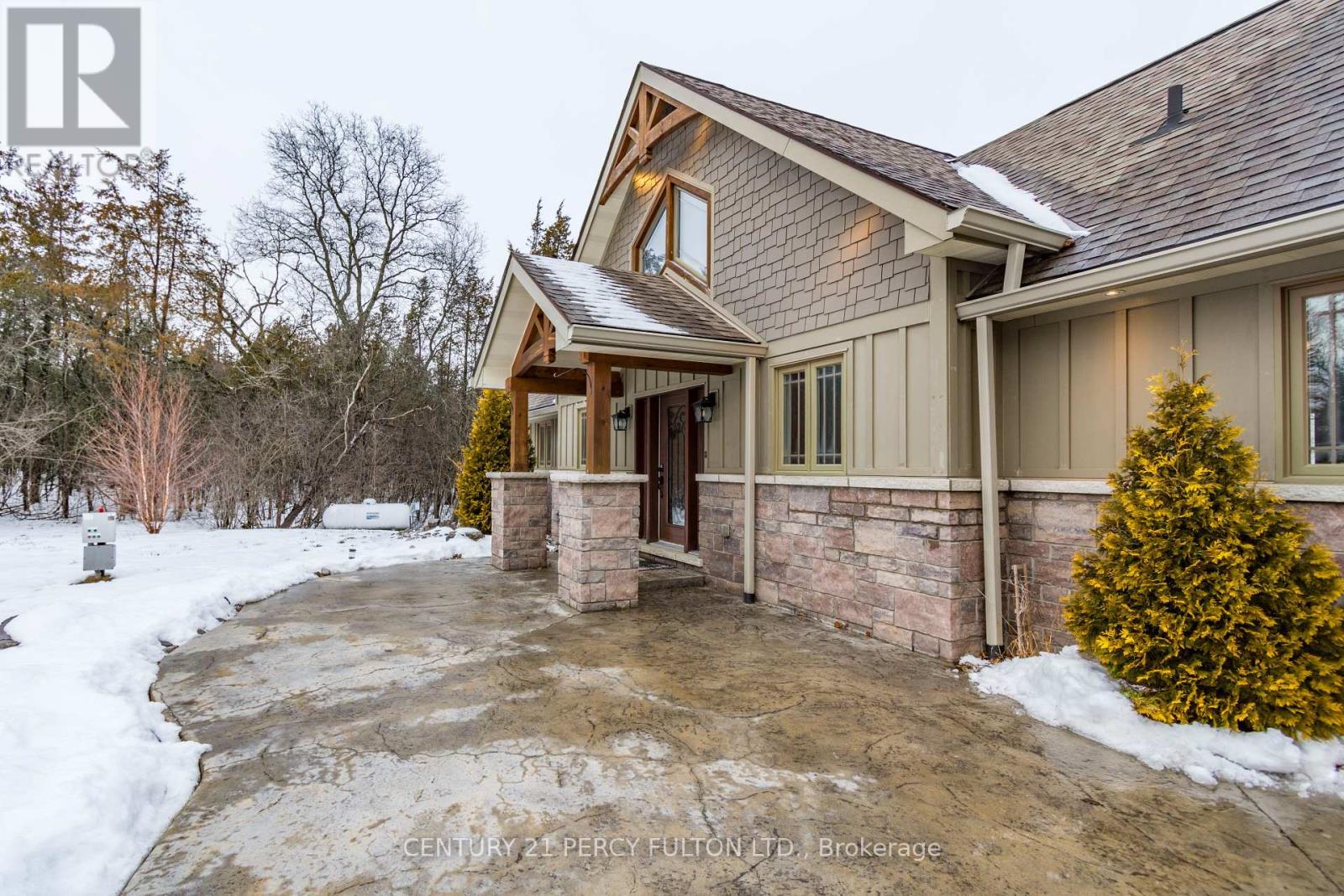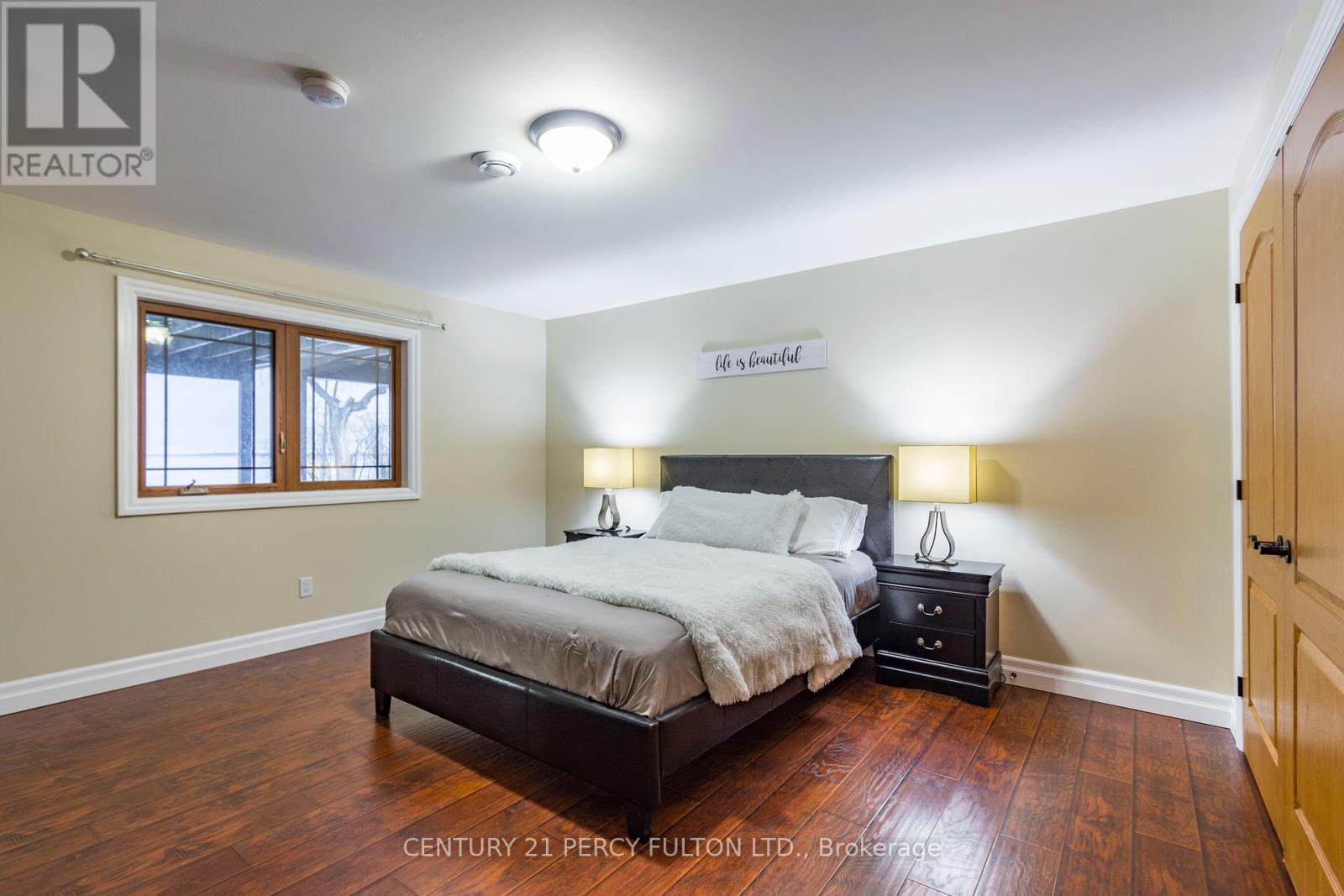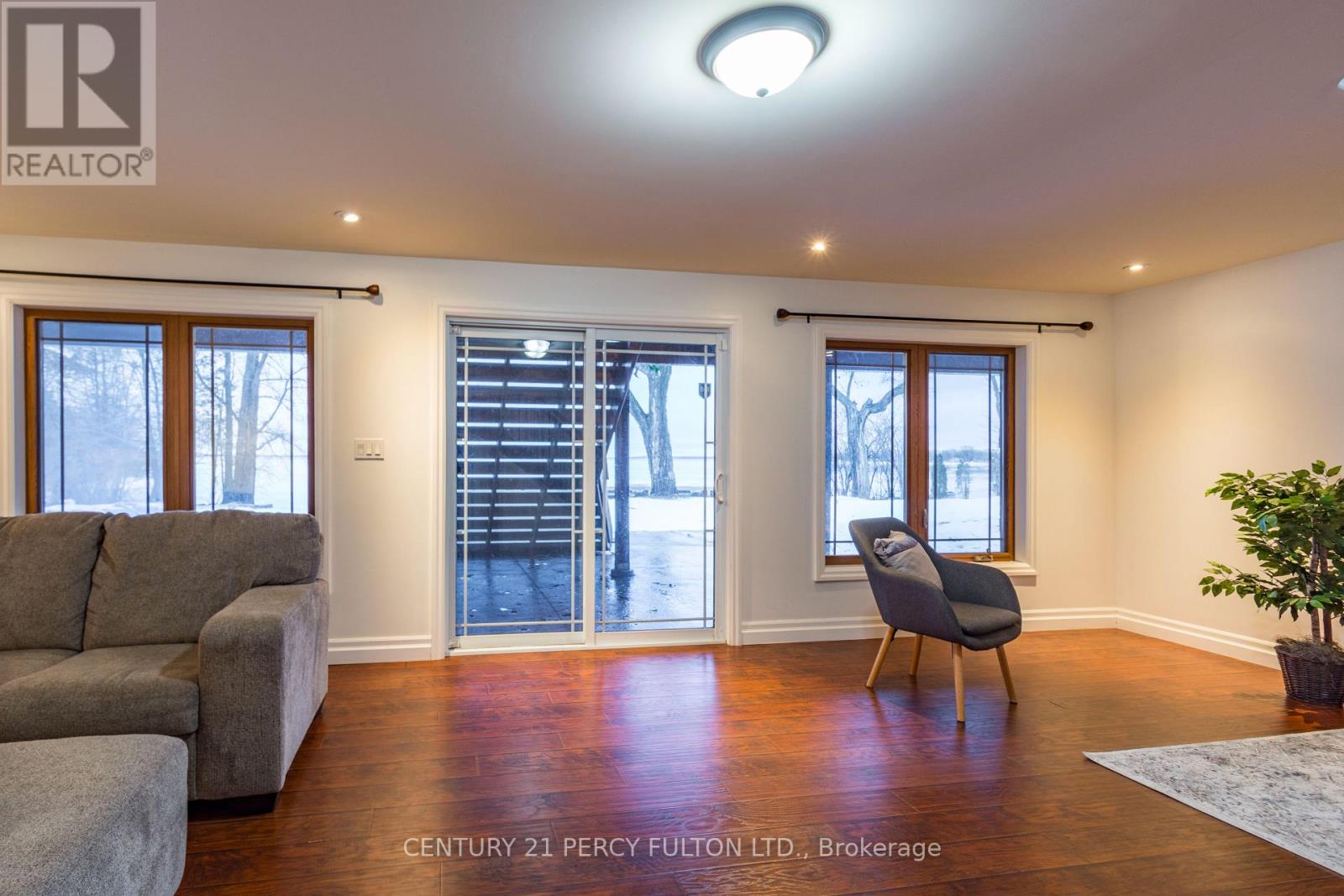3 Bedroom
3 Bathroom
Raised Bungalow
Fireplace
Central Air Conditioning
Heat Pump
Waterfront
Acreage
$1,899,999
This Luxurious Lakehouse Is A Private Oasis With Ample Space, Outdoor Recreation Including Lush Gardens, Nature Trails And Water Activities W/ Private Dock (2021). The Estate Boasts An Exquisite Blend of Sophistication & Nature. Integrated With The Tranquility Of Its Surroundings. Features Expansive Windows With Picturesque Views Of The Lake. Primary Suite Proves To Be A Serene Escape Also Overlooking The Water. Bask In The Light That Cascades Through The Main Common Area, Flowing Into The Formal Dining & Gourmet Kitchen W/ Pantry & High End Appliances. Saunter Down To The Lower Level With Walkout To Patio & Yard. 2 Large Bedrooms, Games Room & Separate Family Room For Additional Entertaining. All Nestled On 10 Sprawling Acres Of Opportunity & Beauty. No Part Of Owned Acreage Is Conservation Area. Back Of Propertyline Accesses Conservation Park With Private Gate.**** EXTRAS **** Dining Room Table & Chairs, BBQ, Pool Table & Equipment, Foosball Table, Leather Couch & Ottoman, Bedroom Sets. Driveway (2021). Other Items Are Negotiable. Transferrable STA Licence Available (See In Attachments) (id:53047)
Property Details
|
MLS® Number
|
X8027378 |
|
Property Type
|
Single Family |
|
Community Name
|
Ameliasburgh |
|
AmenitiesNearBy
|
Beach |
|
Features
|
Cul-de-sac, Wooded Area, Partially Cleared |
|
ParkingSpaceTotal
|
12 |
|
WaterFrontType
|
Waterfront |
Building
|
BathroomTotal
|
3 |
|
BedroomsAboveGround
|
3 |
|
BedroomsTotal
|
3 |
|
ArchitecturalStyle
|
Raised Bungalow |
|
ConstructionStyleAttachment
|
Detached |
|
CoolingType
|
Central Air Conditioning |
|
ExteriorFinish
|
Brick, Wood |
|
FireplacePresent
|
Yes |
|
HeatingFuel
|
Natural Gas |
|
HeatingType
|
Heat Pump |
|
StoriesTotal
|
1 |
|
Type
|
House |
Parking
Land
|
Acreage
|
Yes |
|
LandAmenities
|
Beach |
|
Sewer
|
Septic System |
|
SizeIrregular
|
137.14 X 723.4 Ft ; Irregular |
|
SizeTotalText
|
137.14 X 723.4 Ft ; Irregular|5 - 9.99 Acres |
Rooms
| Level |
Type |
Length |
Width |
Dimensions |
|
Second Level |
Loft |
9.75 m |
3.79 m |
9.75 m x 3.79 m |
|
Flat |
Living Room |
7.4 m |
7.4 m |
7.4 m x 7.4 m |
|
Flat |
Dining Room |
4.2 m |
3.62 m |
4.2 m x 3.62 m |
|
Flat |
Kitchen |
4.13 m |
3.69 m |
4.13 m x 3.69 m |
|
Flat |
Primary Bedroom |
4.2 m |
4.12 m |
4.2 m x 4.12 m |
|
Flat |
Laundry Room |
2.41 m |
1.67 m |
2.41 m x 1.67 m |
|
Ground Level |
Family Room |
7.54 m |
4.71 m |
7.54 m x 4.71 m |
|
Ground Level |
Bedroom 2 |
4.08 m |
4.95 m |
4.08 m x 4.95 m |
|
Ground Level |
Bedroom 3 |
4.06 m |
6.41 m |
4.06 m x 6.41 m |
|
Ground Level |
Recreational, Games Room |
6.81 m |
9.67 m |
6.81 m x 9.67 m |
https://www.realtor.ca/real-estate/26455044/97c-sandy-cove-dr-prince-edward-county-ameliasburgh







































