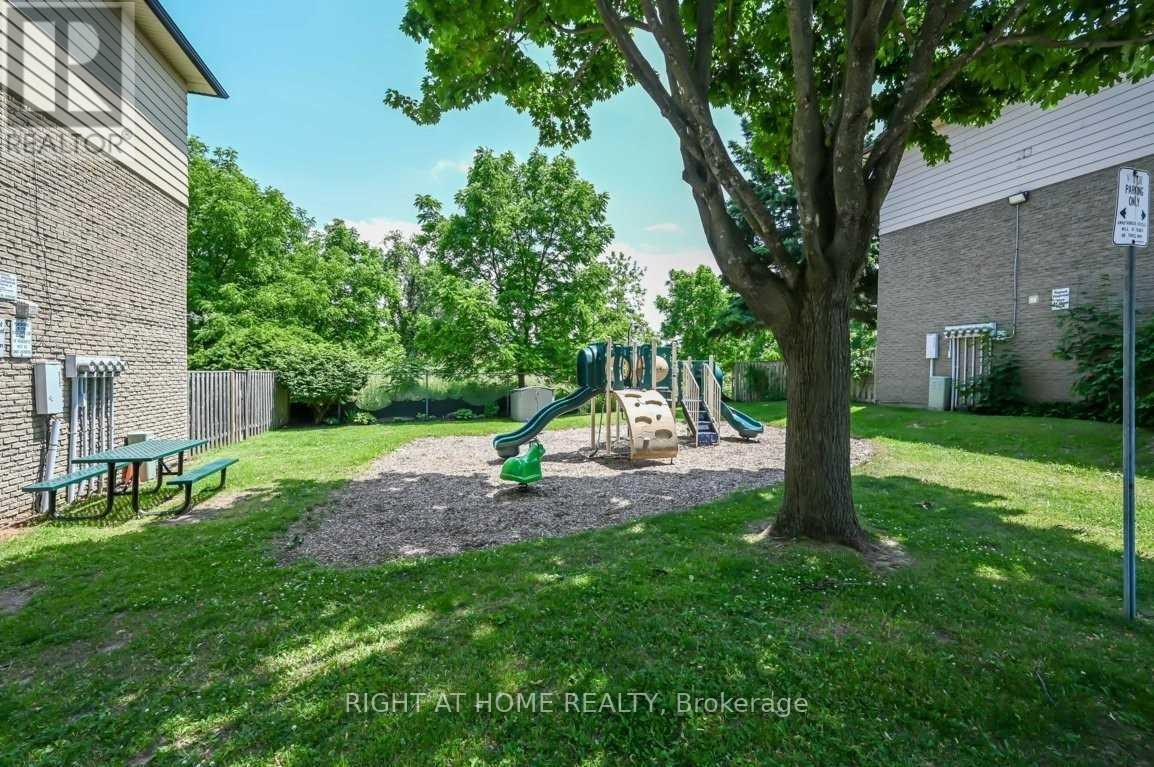#14 -1455 Garth St Hamilton, Ontario L9B 1T4
$575,000Maintenance,
$511.50 Monthly
Maintenance,
$511.50 MonthlyWelcome to this spacious Townhome located in a family-friendly west mountain neighbourhood. Step into the main floor's inviting corridor, leading to an upgraded grand kitchen, w/ open concept living/Dining rm & walkout to fully fenced private backyard. Ascend the Staircase to the 2nd flr where 3 bedrms, ample storage space and a beautifully renovated 4 piece bathrm awaits. Discover a completed basement featuring an additional living space, full bathrm, laundry & rec room suitable for separate living accommodation. This well-maintained home has Laminate flring throughout 1st & 2nd flrs, HWT (Owned), Furnace (Owned), Attached garage and a single front driveway. This townhome complex has its own park for children. Condo fee overs Water, High speed internet, Cable TV, Building insurance amenities. Close to buses, groceries, entertainment, parks and much more **** EXTRAS **** Furnace (Owned); Hot water Tank (Owned); Under cabinet lighting in Kitchen; Garage door opener; Living room T.V's Wall mount; upstairs both bedroom T.V's wall mount; Gazebo (As is); Sand play area (As is) (id:53047)
Property Details
| MLS® Number | X8028008 |
| Property Type | Single Family |
| Community Name | Sheldon |
| AmenitiesNearBy | Park, Public Transit, Schools |
| ParkingSpaceTotal | 2 |
| ViewType | View |
Building
| BathroomTotal | 2 |
| BedroomsAboveGround | 3 |
| BedroomsTotal | 3 |
| BasementType | Full |
| CoolingType | Central Air Conditioning |
| ExteriorFinish | Brick |
| HeatingFuel | Natural Gas |
| HeatingType | Forced Air |
| StoriesTotal | 2 |
| Type | Row / Townhouse |
Parking
| Attached Garage | |
| Visitor Parking |
Land
| Acreage | No |
| LandAmenities | Park, Public Transit, Schools |
Rooms
| Level | Type | Length | Width | Dimensions |
|---|---|---|---|---|
| Second Level | Bedroom | 4.52 m | 3.71 m | 4.52 m x 3.71 m |
| Second Level | Bedroom 2 | 4.83 m | 2.79 m | 4.83 m x 2.79 m |
| Second Level | Bedroom 3 | 4.75 m | 2.59 m | 4.75 m x 2.59 m |
| Second Level | Bathroom | Measurements not available | ||
| Basement | Family Room | 5.49 m | 3.35 m | 5.49 m x 3.35 m |
| Basement | Laundry Room | 3.35 m | 2.13 m | 3.35 m x 2.13 m |
| Basement | Bathroom | Measurements not available | ||
| Ground Level | Living Room | 5.49 m | 3 m | 5.49 m x 3 m |
| Ground Level | Dining Room | 3.48 m | 2.54 m | 3.48 m x 2.54 m |
| Ground Level | Kitchen | 3.35 m | 2.44 m | 3.35 m x 2.44 m |
https://www.realtor.ca/real-estate/26455964/14-1455-garth-st-hamilton-sheldon
Interested?
Contact us for more information
























