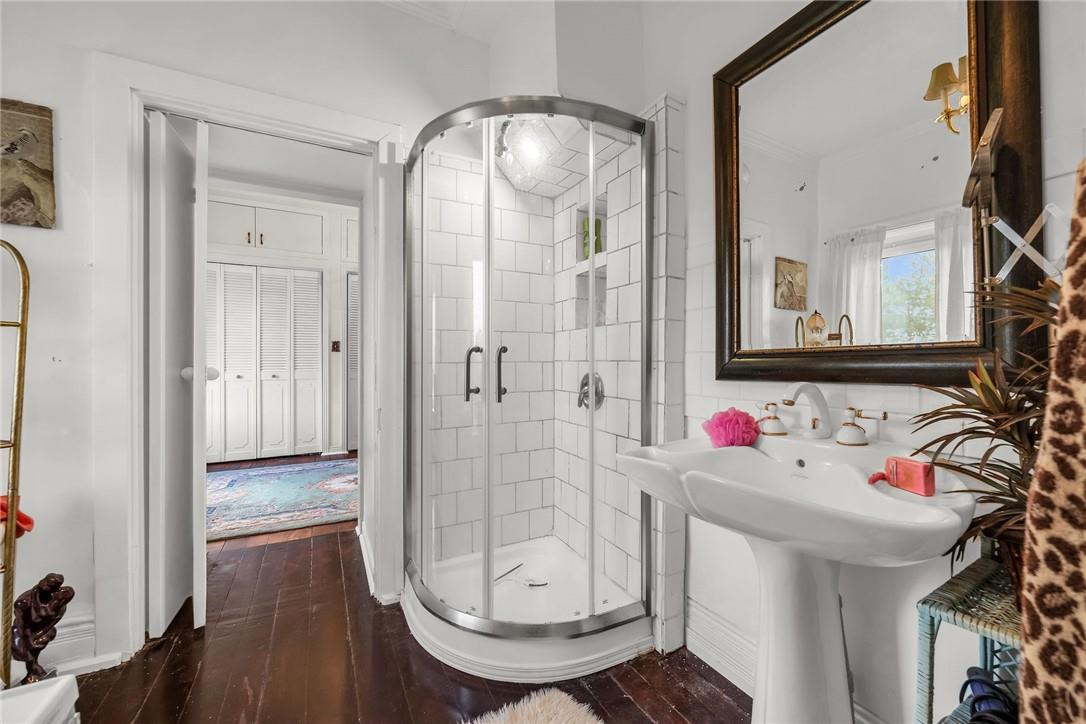4 Bedroom
3 Bathroom
3125 sqft
2 Level
Fireplace
Inground Pool
Central Air Conditioning
Forced Air
$899,000
Character filled 2 stry Georgian century home (circa 1902) positioned proudly on 1.24ac private, wooded lot abutting farm fields enjoying 223ft of roadfrontage - mins 2 km W of Cayuga - 30 min commute to Hamilton. This impressive double-brick “Rural Estate” offers 3125sf of stunning, carpet free interior, 1231sf service-style basement, 21x22 detached garage, 10x12 “She” shed + resort-style side/rear yard incs heated octagon pool & hot tub surrounded w/over 730sf of tiered decking. Flag & paver stone walkways lead to side & front foyers accessing 2 levels of opulent décor showcasing 9ft crown moulded ceilings, original refinished hardwood floors, well preserved woodwork, ornate period staircases & interior doors w/transom uppers. Beautiful country kitchen sports cherry cabinetry, granite countertops, tile backsplash & full range of appliances - leads to north-wing family room ftrs vaulted ceilings, wet bar & pool deck WO -continues to convenient laundry room, 3pc bath, west-side sun room, formal dining room, elegant living room + 2nd family room - both w/gas FP's. In-law style upper level introduces functional kitchenette, large dining/living area incs built-in cabinets, Juliet balcony, 4 spacious bedrooms + 2 x 4pc baths. BONUS -joint ownership of owned natural gas well supplying virtual free heat source. Extras - n/gas furnace’22, AC’05, newer vinyl windows, cistern, 200 amp hydro & stately circular drive. Blending Today’s Modern Conveniences w/Yesteryear’s Nostaligic Charm! (id:53047)
Property Details
|
MLS® Number
|
H4175068 |
|
Property Type
|
Single Family |
|
AmenitiesNearBy
|
Golf Course, Recreation, Schools |
|
CommunityFeatures
|
Quiet Area, Community Centre |
|
EquipmentType
|
None |
|
Features
|
Treed, Wooded Area, Golf Course/parkland, Double Width Or More Driveway, Crushed Stone Driveway, Level, Country Residential, In-law Suite |
|
ParkingSpaceTotal
|
10 |
|
PoolType
|
Inground Pool |
|
RentalEquipmentType
|
None |
|
ViewType
|
View |
Building
|
BathroomTotal
|
3 |
|
BedroomsAboveGround
|
4 |
|
BedroomsTotal
|
4 |
|
ArchitecturalStyle
|
2 Level |
|
BasementDevelopment
|
Unfinished |
|
BasementType
|
Full (unfinished) |
|
CeilingType
|
Vaulted |
|
ConstructedDate
|
1902 |
|
ConstructionStyleAttachment
|
Detached |
|
CoolingType
|
Central Air Conditioning |
|
ExteriorFinish
|
Brick, Vinyl Siding |
|
FireplaceFuel
|
Gas |
|
FireplacePresent
|
Yes |
|
FireplaceType
|
Other - See Remarks |
|
FoundationType
|
Stone |
|
HeatingFuel
|
Natural Gas |
|
HeatingType
|
Forced Air |
|
StoriesTotal
|
2 |
|
SizeExterior
|
3125 Sqft |
|
SizeInterior
|
3125 Sqft |
|
Type
|
House |
|
UtilityWater
|
Cistern |
Parking
Land
|
Acreage
|
No |
|
LandAmenities
|
Golf Course, Recreation, Schools |
|
Sewer
|
Septic System |
|
SizeFrontage
|
223 Ft |
|
SizeIrregular
|
1.24 Acres |
|
SizeTotalText
|
1.24 Acres|1/2 - 1.99 Acres |
|
SoilType
|
Clay |
Rooms
| Level |
Type |
Length |
Width |
Dimensions |
|
Second Level |
4pc Bathroom |
|
|
10' 1'' x 8' 8'' |
|
Second Level |
Kitchen |
|
|
10' 2'' x 7' 2'' |
|
Second Level |
Bedroom |
|
|
12' 5'' x 13' 7'' |
|
Second Level |
Other |
|
|
10' 4'' x 16' 4'' |
|
Second Level |
Bedroom |
|
|
12' 4'' x 12' 6'' |
|
Second Level |
Bedroom |
|
|
12' 6'' x 10' 5'' |
|
Second Level |
Bedroom |
|
|
12' 2'' x 14' 4'' |
|
Second Level |
4pc Bathroom |
|
|
6' 6'' x 11' 6'' |
|
Basement |
Other |
|
|
23' 6'' x 27' 8'' |
|
Basement |
Other |
|
|
5' '' x 11' 5'' |
|
Basement |
Other |
|
|
21' 8'' x 14' 7'' |
|
Ground Level |
Living Room |
|
|
15' 8'' x 12' 3'' |
|
Ground Level |
Dining Room |
|
|
12' 5'' x 12' 7'' |
|
Ground Level |
Family Room |
|
|
12' 8'' x 16' 6'' |
|
Ground Level |
Sunroom |
|
|
8' 8'' x 13' 9'' |
|
Ground Level |
Family Room |
|
|
20' 8'' x 23' 3'' |
|
Ground Level |
3pc Bathroom |
|
|
8' 1'' x 5' 2'' |
|
Ground Level |
Laundry Room |
|
|
9' 7'' x 8' 2'' |
|
Ground Level |
Eat In Kitchen |
|
|
14' 5'' x 16' 2'' |
|
Ground Level |
Foyer |
|
|
6' 8'' x 10' '' |
|
Ground Level |
Foyer |
|
|
11' 6'' x 11' 8'' |
https://www.realtor.ca/real-estate/26460300/4489-3-highway-cayuga




















































