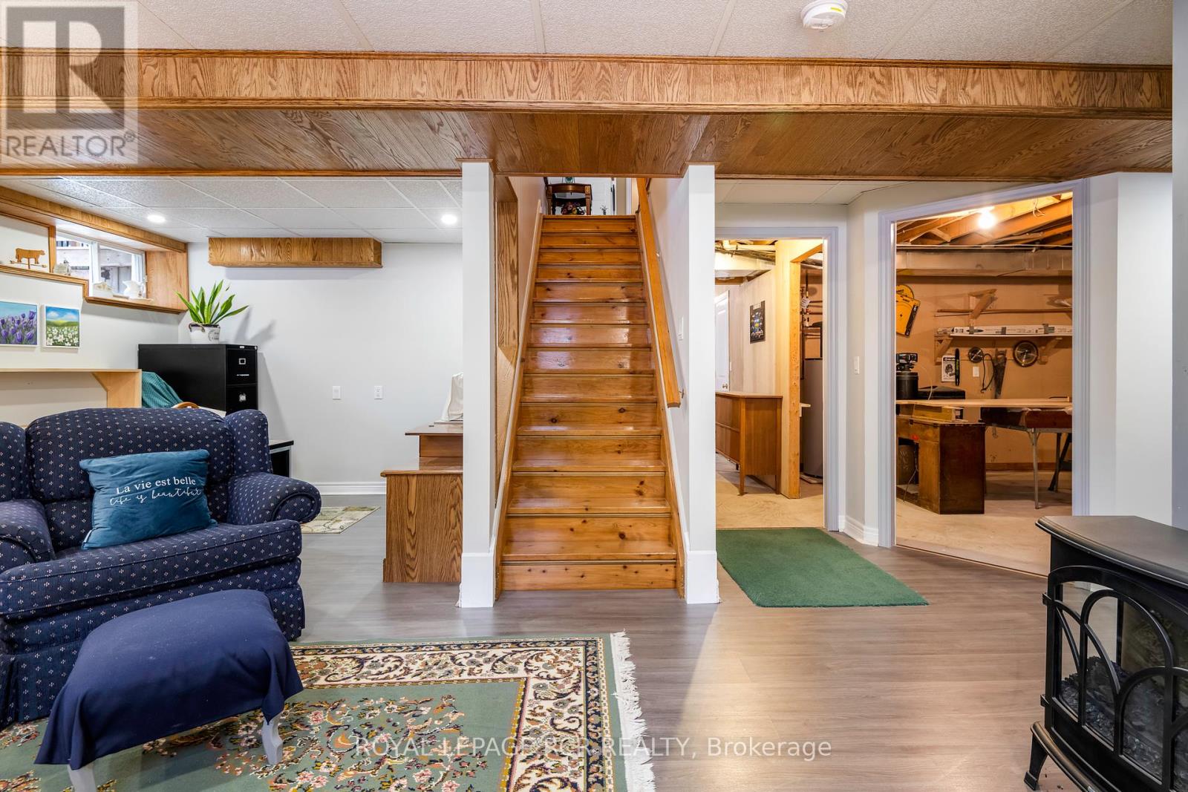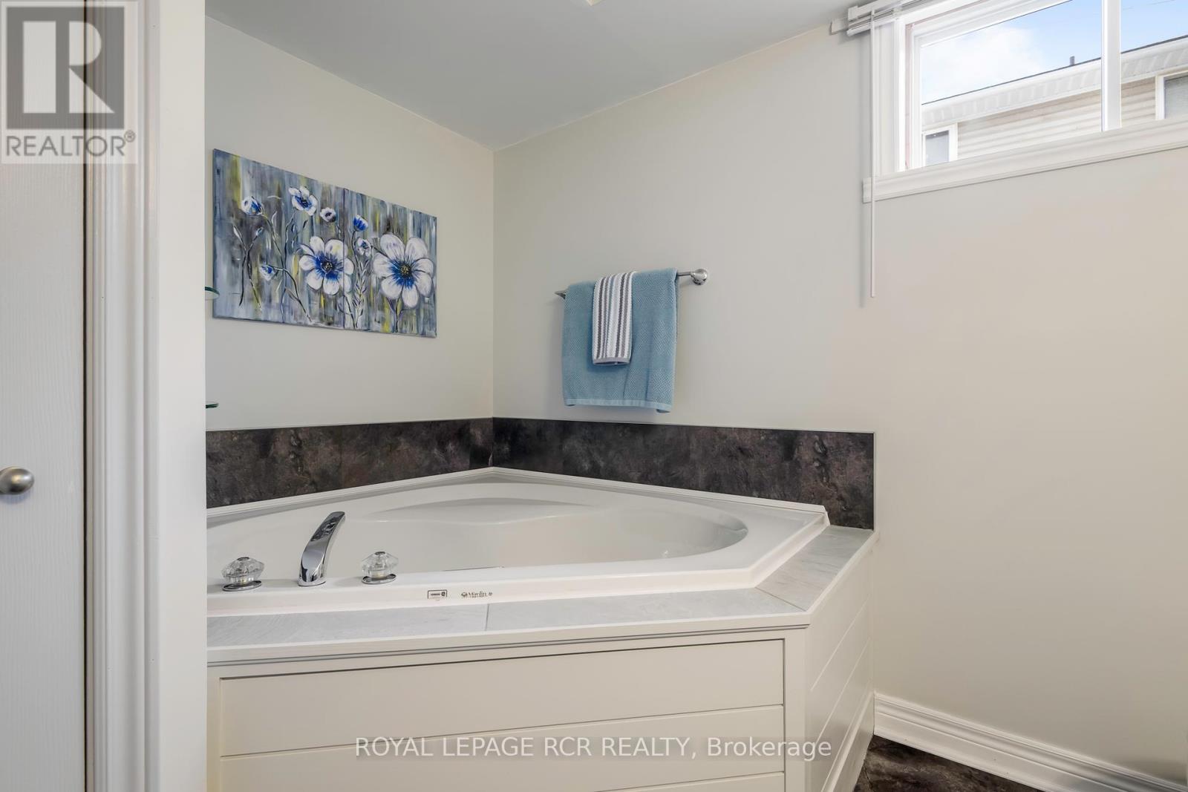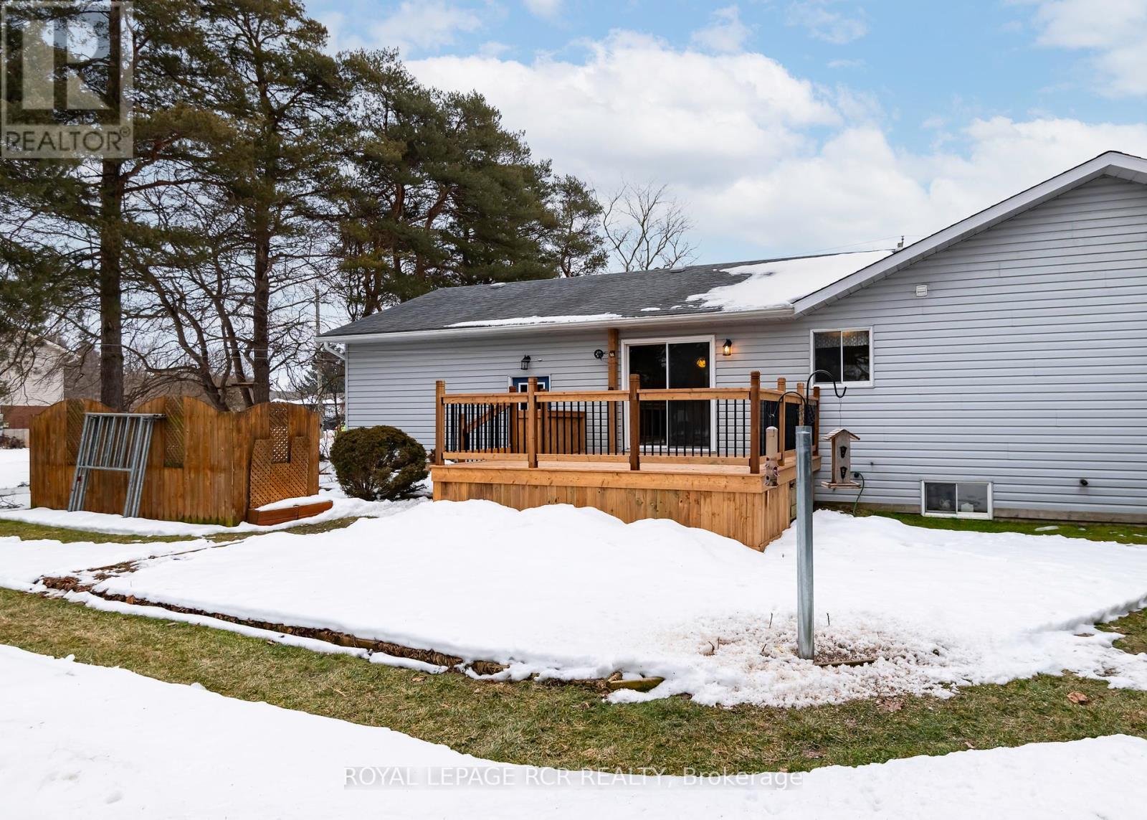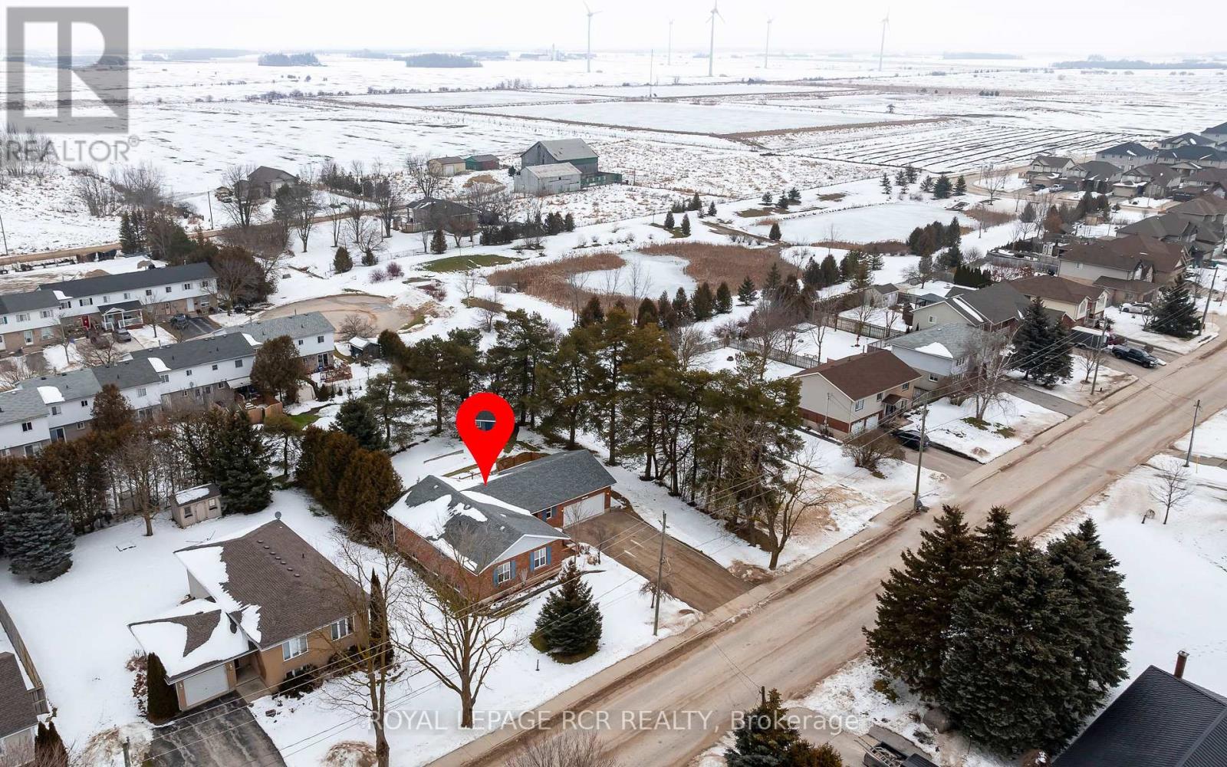4 Bedroom
3 Bathroom
Bungalow
Forced Air
$875,000
This well maintained all-brick bungalow w/approx 1,508 sq ft of living space on the main level PLUS finished lower level sits on a picturesque lot in the community of Arthur. The heart of the home is the eat-in kitchen, complete w/breakfast bar & w/o to the back deck, where countless meals & memories will be shared. Adjacent to the breakfast area is the combined mudrm & laundry w/access to the insulated, attached 2 car garage. The open-concept LR & DR feature hdwd flring that not only adds warmth but also makes cleaning a breeze. The main level offers 3 bdrms including the spacious primary suite w/its very own 3-pce ensuite. A 4th bdrm & 3 pce bath are located in the finished lower level w/rec room, ideal for overnight guests or extended family. A dedicated workshop is perfect for the handy person in the family. Cold cellar & storage space is nicely tucked under the steps. This property boasts a serene, park-like setting that ensures peace & privacy.**** EXTRAS **** The spacious back deck is perfect for outdoor dining & relaxation. Garden enthusiasts will appreciate the well-kept garden, ideal for growing your own produce, and there is a handy garden shed for storing outdoor tools & equipment. (id:53047)
Property Details
|
MLS® Number
|
X8036976 |
|
Property Type
|
Single Family |
|
Community Name
|
Arthur |
|
AmenitiesNearBy
|
Schools |
|
CommunityFeatures
|
Community Centre |
|
Features
|
Wooded Area |
|
ParkingSpaceTotal
|
6 |
Building
|
BathroomTotal
|
3 |
|
BedroomsAboveGround
|
3 |
|
BedroomsBelowGround
|
1 |
|
BedroomsTotal
|
4 |
|
ArchitecturalStyle
|
Bungalow |
|
BasementDevelopment
|
Finished |
|
BasementType
|
Full (finished) |
|
ConstructionStyleAttachment
|
Detached |
|
ExteriorFinish
|
Brick |
|
HeatingFuel
|
Natural Gas |
|
HeatingType
|
Forced Air |
|
StoriesTotal
|
1 |
|
Type
|
House |
Parking
Land
|
Acreage
|
No |
|
LandAmenities
|
Schools |
|
SizeIrregular
|
91 X 133.95 Ft |
|
SizeTotalText
|
91 X 133.95 Ft |
Rooms
| Level |
Type |
Length |
Width |
Dimensions |
|
Lower Level |
Bedroom 4 |
3.65 m |
3.87 m |
3.65 m x 3.87 m |
|
Lower Level |
Recreational, Games Room |
6.25 m |
5.22 m |
6.25 m x 5.22 m |
|
Lower Level |
Workshop |
6.85 m |
3.65 m |
6.85 m x 3.65 m |
|
Lower Level |
Other |
6.18 m |
3.97 m |
6.18 m x 3.97 m |
|
Main Level |
Kitchen |
2.81 m |
4.26 m |
2.81 m x 4.26 m |
|
Main Level |
Eating Area |
3.26 m |
3.77 m |
3.26 m x 3.77 m |
|
Main Level |
Living Room |
5.72 m |
3.85 m |
5.72 m x 3.85 m |
|
Main Level |
Dining Room |
3.27 m |
1.88 m |
3.27 m x 1.88 m |
|
Main Level |
Mud Room |
2.85 m |
2.07 m |
2.85 m x 2.07 m |
|
Main Level |
Primary Bedroom |
3.65 m |
4.14 m |
3.65 m x 4.14 m |
|
Main Level |
Bedroom 2 |
3.05 m |
3.96 m |
3.05 m x 3.96 m |
|
Main Level |
Bedroom 3 |
2.98 m |
2.9 m |
2.98 m x 2.9 m |
https://www.realtor.ca/real-estate/26469853/223-carrol-st-wellington-north-arthur










































