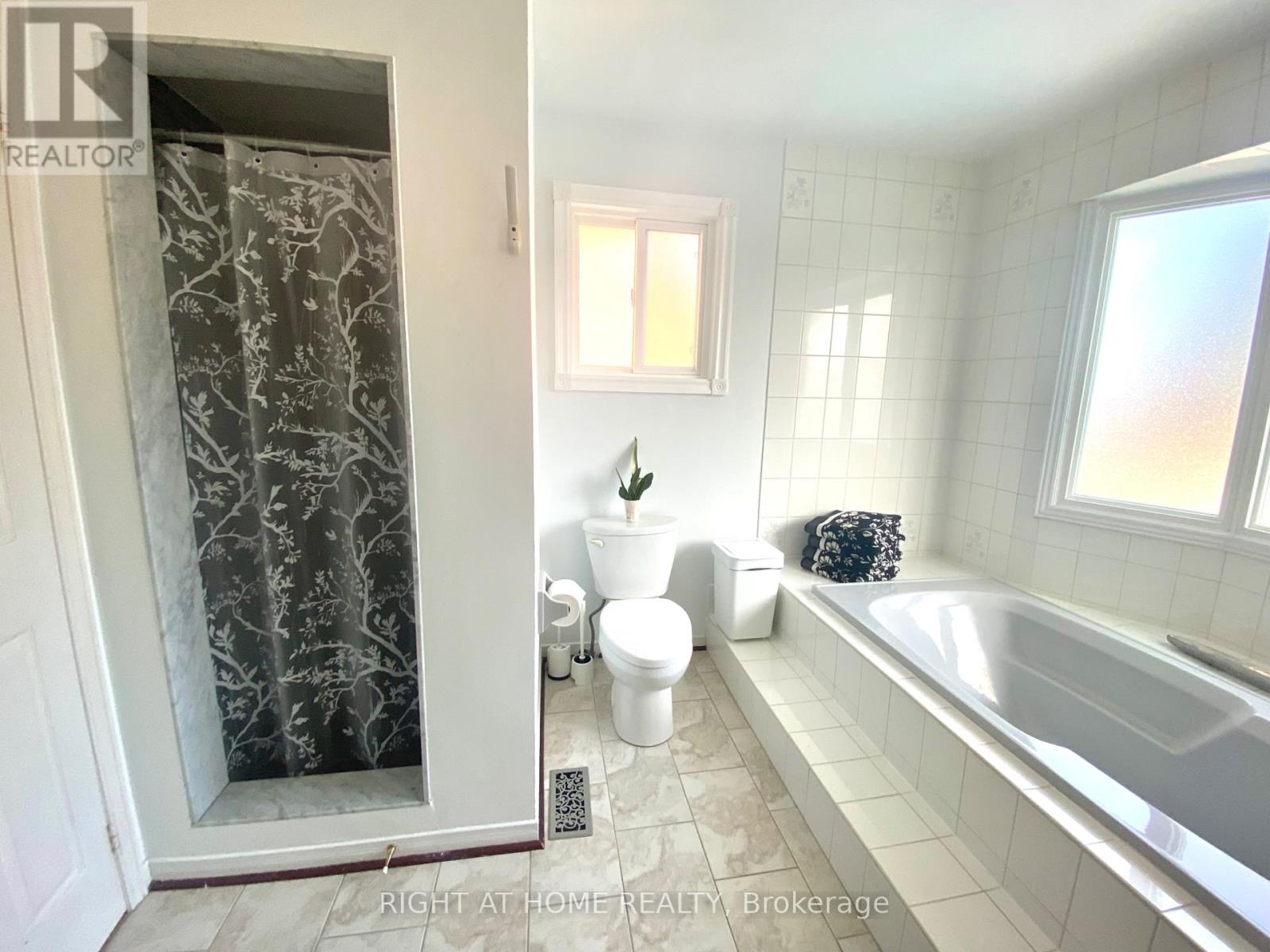6 Bedroom
4 Bathroom
Fireplace
Inground Pool
Central Air Conditioning
Forced Air
$1,649,000
Excellent Opportunity to own a cozy home in the heart of Vaughan close to all the amenities you could ask for! Near Hwy 400 & 407. This home's unique inground heated saltwater pool with 8 ft deep end, lights & waterfall is the perfect place to entertain or make your own private oasis to enjoy! Nice size veranda & cantina. Granite counters in kitchen. No sidewalk, long driveway. Separate entrance from garage to the basement. Based on MPAC 2625 sq ft approx 1000 sq ft of finished basement. Newly renovated upstairs washroom: rain shower head, sliding glass door, vanity & LED mirror. 2023 Pool Heater & Filters, driveway sensored lights & front entrance lights (built in outlets). Patio gas line connection for BBQ. Security cameras & moniters included. Also if you wish with this home: TV mounted in living room with fireplace & basement; upstairs kid's room storage bed, desk & shelves; antique brass accented dining set, patio furniture, basement mirrored closet & dresser.**** EXTRAS **** All appliances (fridge, stove, microwave, dishwasher, washer, dryer, basement standup freezer, reverse osmosis water system & heater). All ELFs & window blinds. (id:53047)
Property Details
|
MLS® Number
|
N8039590 |
|
Property Type
|
Single Family |
|
Community Name
|
East Woodbridge |
|
ParkingSpaceTotal
|
6 |
|
PoolType
|
Inground Pool |
Building
|
BathroomTotal
|
4 |
|
BedroomsAboveGround
|
4 |
|
BedroomsBelowGround
|
2 |
|
BedroomsTotal
|
6 |
|
BasementDevelopment
|
Finished |
|
BasementType
|
N/a (finished) |
|
ConstructionStyleAttachment
|
Detached |
|
CoolingType
|
Central Air Conditioning |
|
ExteriorFinish
|
Brick |
|
FireplacePresent
|
Yes |
|
HeatingFuel
|
Natural Gas |
|
HeatingType
|
Forced Air |
|
StoriesTotal
|
2 |
|
Type
|
House |
Parking
Land
|
Acreage
|
No |
|
SizeIrregular
|
45.15 X 121 Ft |
|
SizeTotalText
|
45.15 X 121 Ft |
Rooms
| Level |
Type |
Length |
Width |
Dimensions |
|
Second Level |
Primary Bedroom |
5.91 m |
3.43 m |
5.91 m x 3.43 m |
|
Second Level |
Bedroom 2 |
4.09 m |
3.28 m |
4.09 m x 3.28 m |
|
Second Level |
Bedroom 3 |
4.13 m |
3.28 m |
4.13 m x 3.28 m |
|
Second Level |
Bedroom 4 |
3.72 m |
2.8 m |
3.72 m x 2.8 m |
|
Basement |
Bedroom |
3.22 m |
3.94 m |
3.22 m x 3.94 m |
|
Basement |
Bedroom 2 |
3.28 m |
3.76 m |
3.28 m x 3.76 m |
|
Main Level |
Kitchen |
3.37 m |
3.18 m |
3.37 m x 3.18 m |
|
Main Level |
Eating Area |
4.62 m |
3.29 m |
4.62 m x 3.29 m |
|
Main Level |
Living Room |
5.58 m |
3.28 m |
5.58 m x 3.28 m |
|
Main Level |
Dining Room |
4.8 m |
3.42 m |
4.8 m x 3.42 m |
|
Main Level |
Family Room |
5.08 m |
3.28 m |
5.08 m x 3.28 m |
Utilities
|
Sewer
|
Installed |
|
Natural Gas
|
Installed |
|
Electricity
|
Installed |
|
Cable
|
Installed |
https://www.realtor.ca/real-estate/26473807/90-nimbus-pl-vaughan-east-woodbridge






























