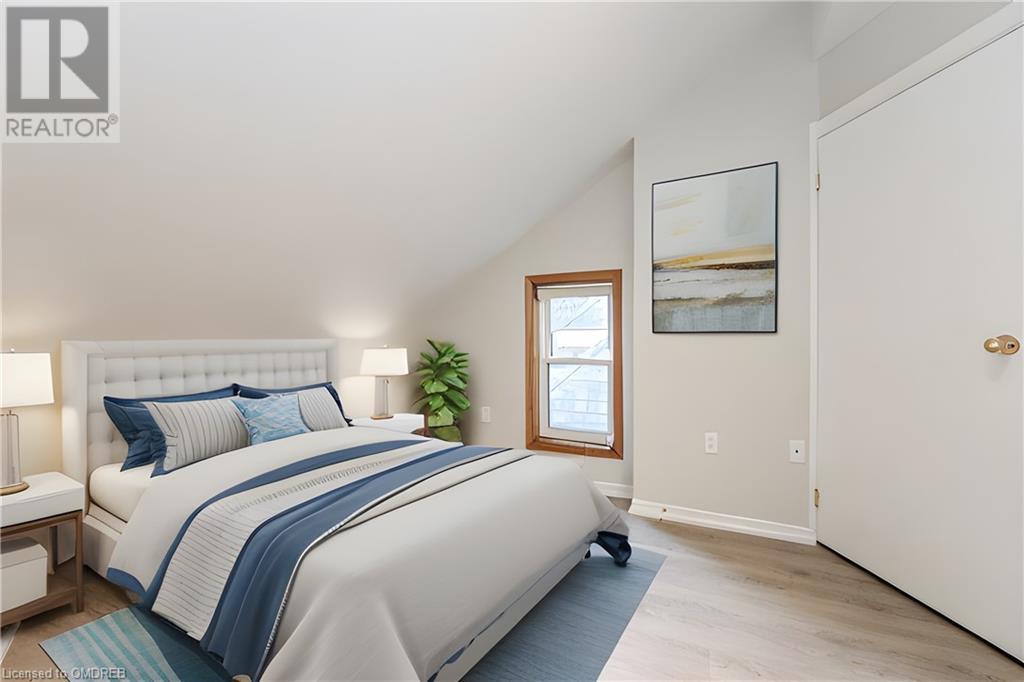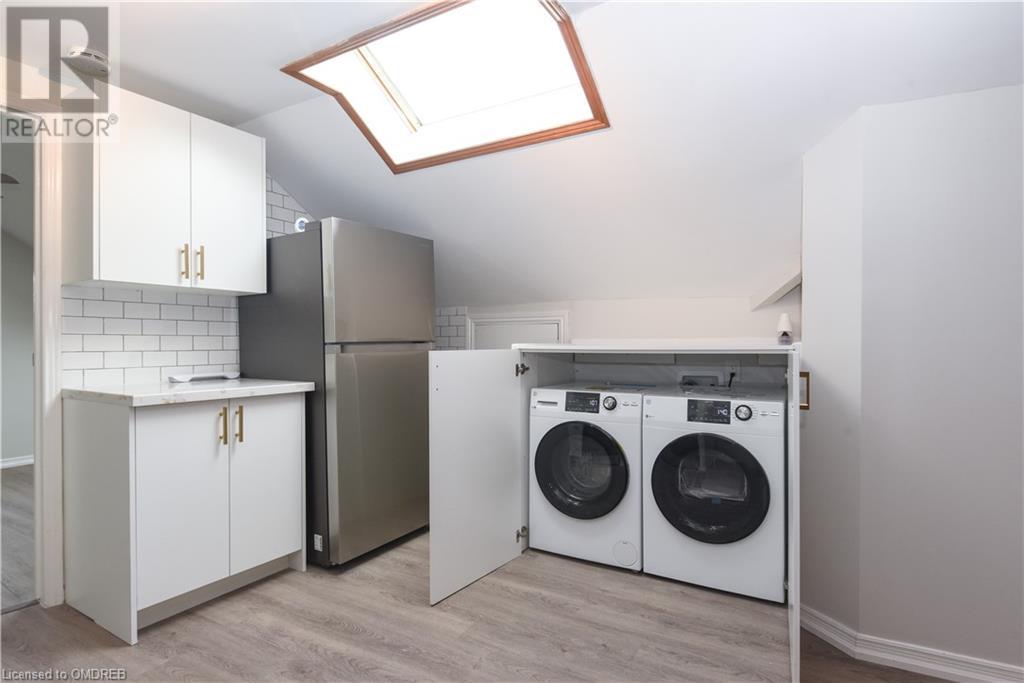2 Bedroom
1 Bathroom
1097
Central Air Conditioning
Forced Air
$1,895 MonthlyWater
Welcome to the Corktown! This newly renovated 2-bedroom third-floor unit offers a contemporary living experience packed with essential amenities. The space has undergone a complete renovation boasting new flooring, a brand-new kitchen equipped with stainless steel appliances, fresh paint, in-suite laundry, and a touch of elegance with gold fixtures complementing the natural wood accents. Natural light floods the home through full-size windows and skylights. Two bedrooms, an open concept living and dining area, a separate living room, and a fresh 3-piece bathroom create a comfortable atmosphere in this modern apartment. Enjoy privacy with self-contained central heating and cooling controlled by your own smart-thermostat. Street parking available. Perfectly positioned just steps away from dining, entertainment, public transit, and shopping in vibrant Corktown. Prime location only 150m from St. Joseph's Hospital and minutes of Hamilton GO, McMaster University, and Highway 403. Tenant pays heat and hydro. Act now to call this rarely offered space home! *Virtual staging was used for some of these photos* (id:53047)
Property Details
|
MLS® Number
|
40536596 |
|
Property Type
|
Single Family |
|
AmenitiesNearBy
|
Hospital, Place Of Worship, Public Transit, Schools, Shopping |
|
EquipmentType
|
None |
|
Features
|
Balcony |
|
RentalEquipmentType
|
None |
Building
|
BathroomTotal
|
1 |
|
BedroomsAboveGround
|
2 |
|
BedroomsTotal
|
2 |
|
Appliances
|
Dryer, Refrigerator, Stove, Washer |
|
BasementType
|
None |
|
ConstructionStyleAttachment
|
Attached |
|
CoolingType
|
Central Air Conditioning |
|
ExteriorFinish
|
Brick |
|
FoundationType
|
Block |
|
HeatingFuel
|
Natural Gas |
|
HeatingType
|
Forced Air |
|
StoriesTotal
|
1 |
|
SizeInterior
|
1097 |
|
Type
|
Apartment |
|
UtilityWater
|
Municipal Water |
Land
|
AccessType
|
Highway Access |
|
Acreage
|
No |
|
LandAmenities
|
Hospital, Place Of Worship, Public Transit, Schools, Shopping |
|
Sewer
|
Municipal Sewage System |
|
SizeDepth
|
90 Ft |
|
SizeFrontage
|
33 Ft |
|
SizeTotalText
|
Under 1/2 Acre |
|
ZoningDescription
|
E-3, E-3/s-960 |
Rooms
| Level |
Type |
Length |
Width |
Dimensions |
|
Third Level |
Bedroom |
|
|
9'8'' x 10'11'' |
|
Third Level |
Bedroom |
|
|
17'7'' x 9'10'' |
|
Third Level |
3pc Bathroom |
|
|
7'4'' x 4'7'' |
|
Third Level |
Living Room |
|
|
20'0'' x 11'10'' |
|
Third Level |
Kitchen/dining Room |
|
|
22'3'' x 14'0'' |
https://www.realtor.ca/real-estate/26475685/190-catharine-street-s-unit-3-hamilton
















