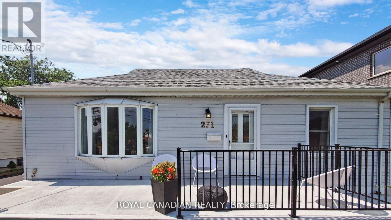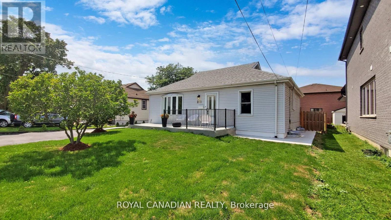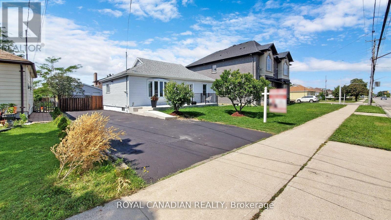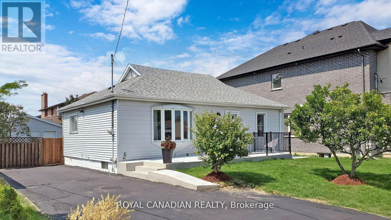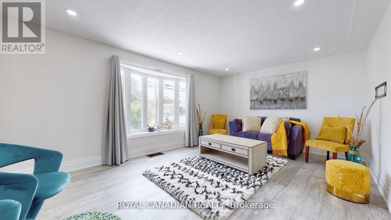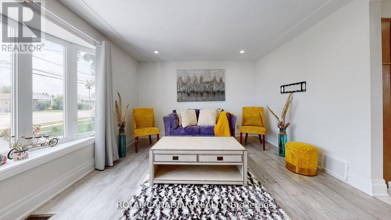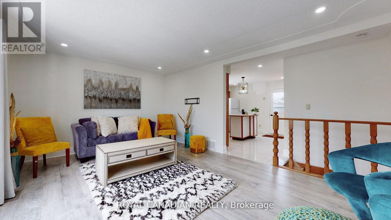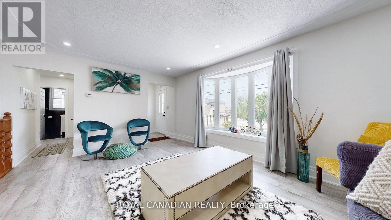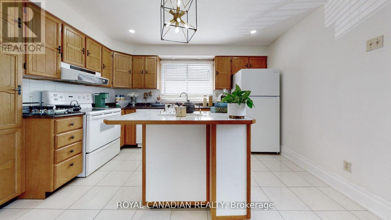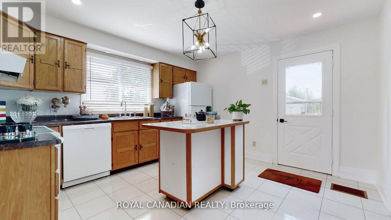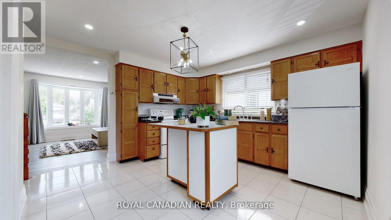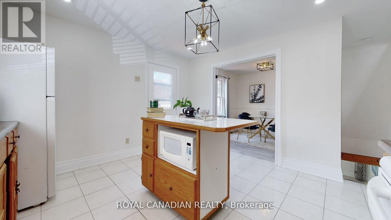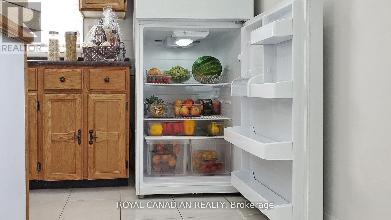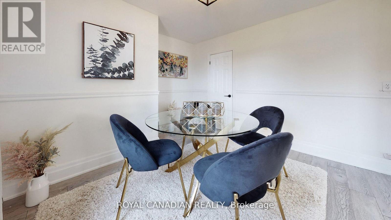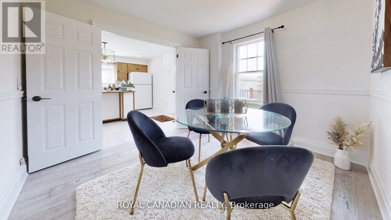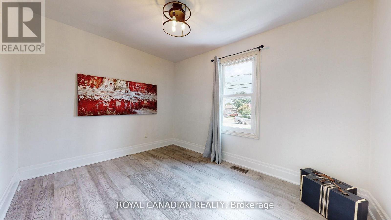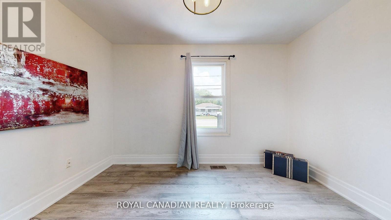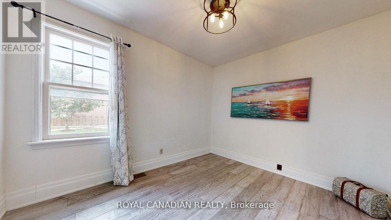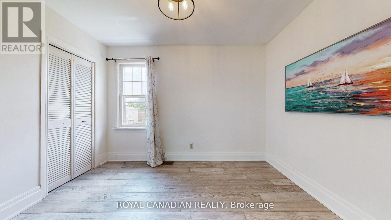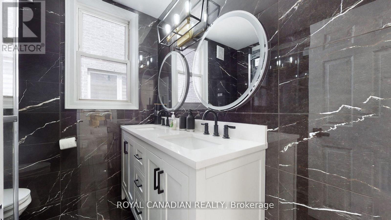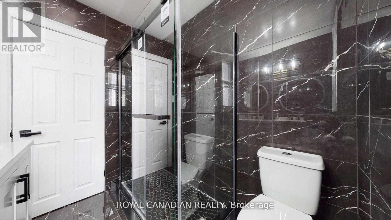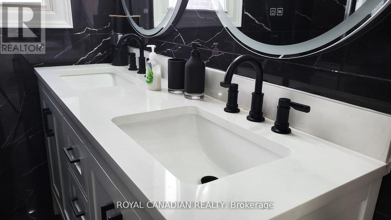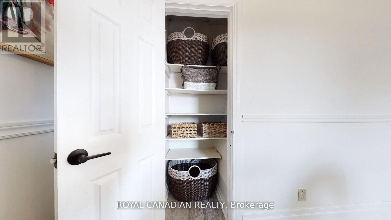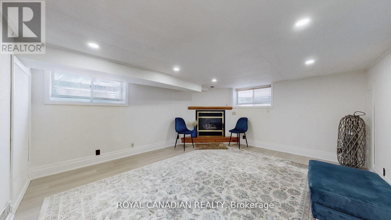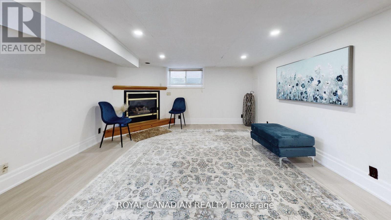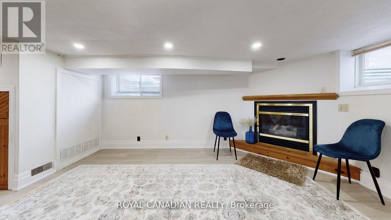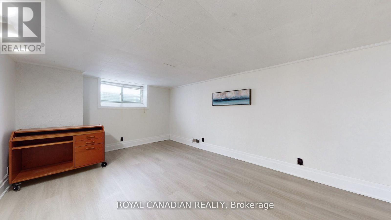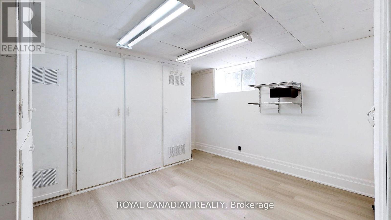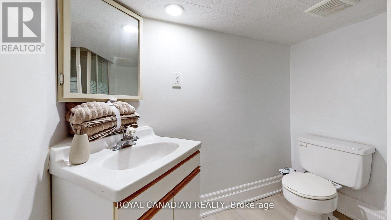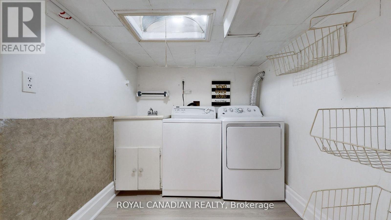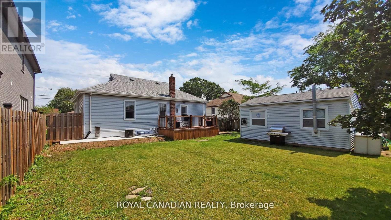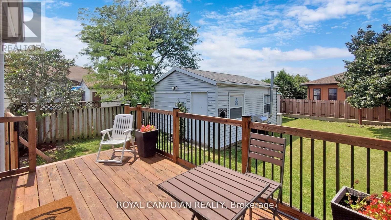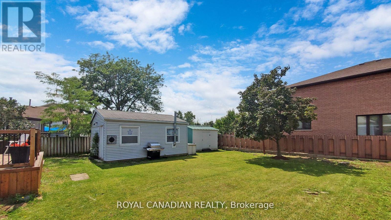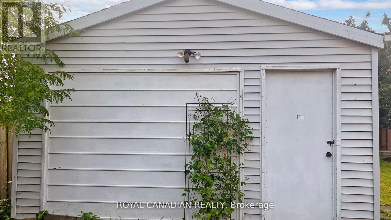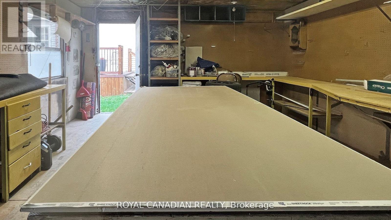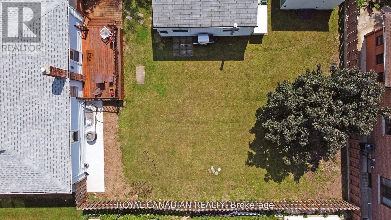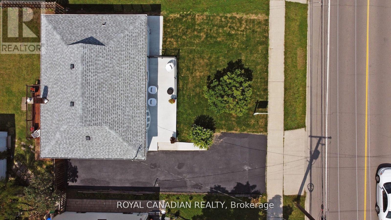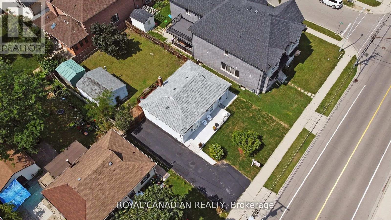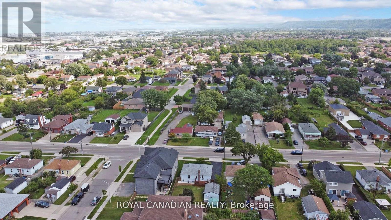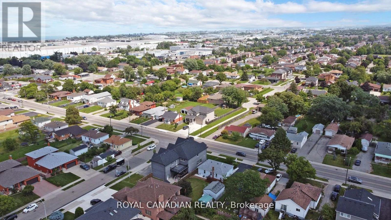4 Bedroom
2 Bathroom
Bungalow
Fireplace
Central Air Conditioning
Forced Air
$729,000
Welcome To A Stunning Detached Bungalow Located In The Highly Desirable Stoney Creek Neighborhood. This House Features Welcoming Entrance With Concrete Patio, 3+1 Bedrooms, 2 Full Bathrooms, Bright & Spacious Living Room, Large kitchen w/h Lots of Cupboard, Counter Space & Island. Basement is Completely Finished With REC Room, A Bedroom, Full Bathroom, Utility Area, and Laundry. Recent Upgrades Include New Hardwood Floor, Bathroom, Pot Lights, Stairs, Chandelier, Elf's, Exterior Concrete Patio, New Doors, Locks, Paint, New Vinyl Flooring, New Dishwasher, Fridge (2021). Huge Fully Fenced Family Sized Backyard has Beautiful Newer Deck, Storage Shed, and Lots of Room For Family Fun! Detached Garage is Converted into a Workshop With Electricity and Portable Heater. This Home Is Ideally Located Close To QEW, Schools, Parks, Malls, Public Transit and Lake Making It A Perfect Choice For Families Looking For Convenience And A Great Lifestyle. (id:53047)
Property Details
|
MLS® Number
|
X8041244 |
|
Property Type
|
Single Family |
|
Community Name
|
Stoney Creek |
|
ParkingSpaceTotal
|
5 |
Building
|
BathroomTotal
|
2 |
|
BedroomsAboveGround
|
3 |
|
BedroomsBelowGround
|
1 |
|
BedroomsTotal
|
4 |
|
ArchitecturalStyle
|
Bungalow |
|
BasementDevelopment
|
Finished |
|
BasementType
|
Full (finished) |
|
ConstructionStyleAttachment
|
Detached |
|
CoolingType
|
Central Air Conditioning |
|
ExteriorFinish
|
Vinyl Siding |
|
FireplacePresent
|
Yes |
|
HeatingFuel
|
Natural Gas |
|
HeatingType
|
Forced Air |
|
StoriesTotal
|
1 |
|
Type
|
House |
Parking
Land
|
Acreage
|
No |
|
SizeIrregular
|
55 X 120 Ft |
|
SizeTotalText
|
55 X 120 Ft |
Rooms
| Level |
Type |
Length |
Width |
Dimensions |
|
Basement |
Recreational, Games Room |
5.96 m |
3.88 m |
5.96 m x 3.88 m |
|
Basement |
Bedroom |
4.97 m |
3.22 m |
4.97 m x 3.22 m |
|
Basement |
Other |
3.3 m |
2.2 m |
3.3 m x 2.2 m |
|
Basement |
Bathroom |
|
|
Measurements not available |
|
Basement |
Laundry Room |
|
|
Measurements not available |
|
Main Level |
Foyer |
0.71 m |
1.8 m |
0.71 m x 1.8 m |
|
Main Level |
Living Room |
5.28 m |
3.73 m |
5.28 m x 3.73 m |
|
Main Level |
Kitchen |
3.81 m |
3.75 m |
3.81 m x 3.75 m |
|
Main Level |
Primary Bedroom |
3.3 m |
3 m |
3.3 m x 3 m |
|
Main Level |
Bedroom 2 |
3.6 m |
2.75 m |
3.6 m x 2.75 m |
|
Main Level |
Bedroom 3 |
3.35 m |
2.75 m |
3.35 m x 2.75 m |
|
Main Level |
Bathroom |
|
|
Measurements not available |
https://www.realtor.ca/real-estate/26476150/271-millen-rd-hamilton-stoney-creek

