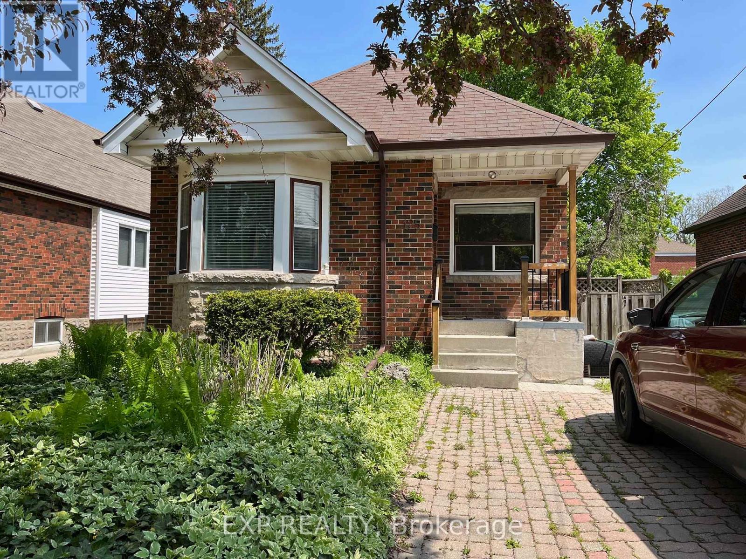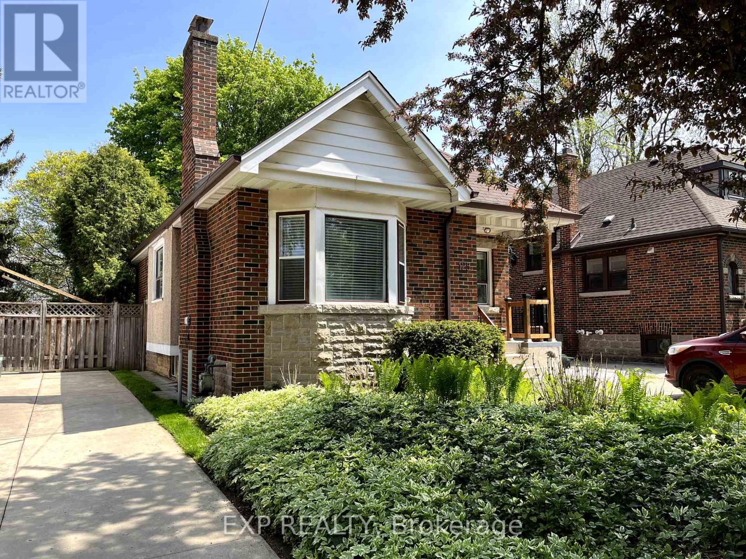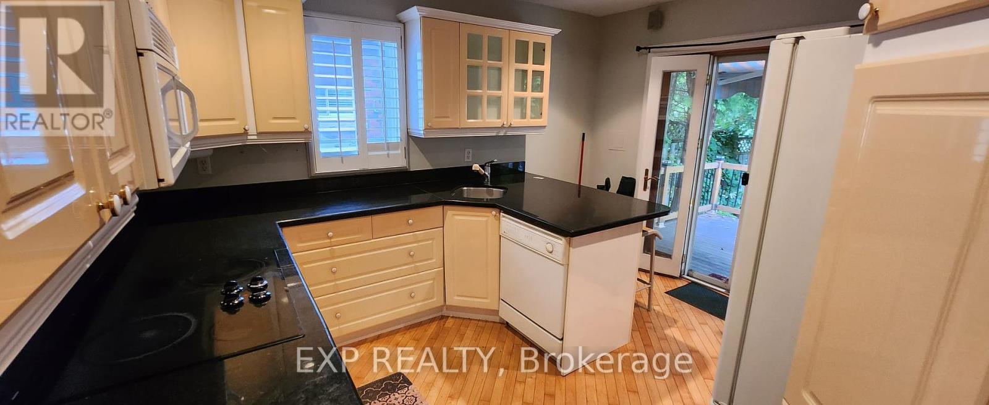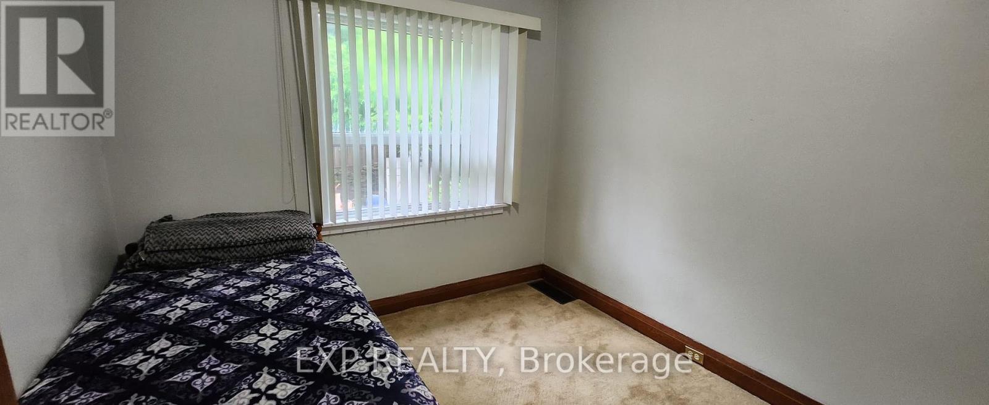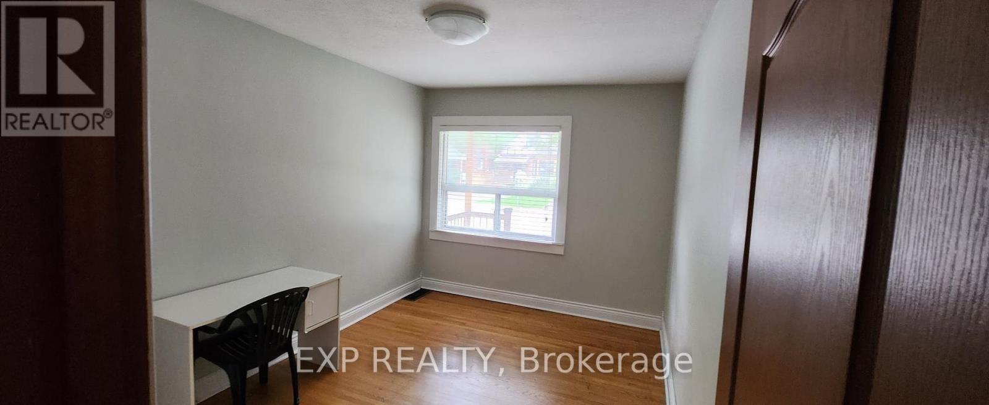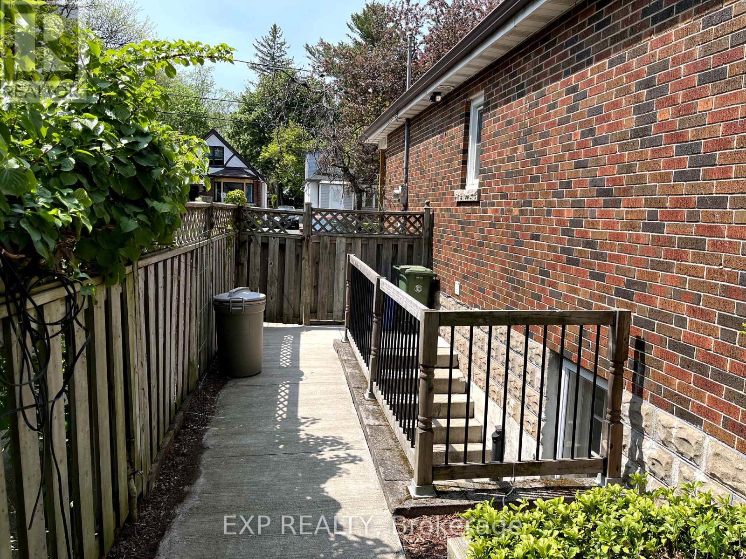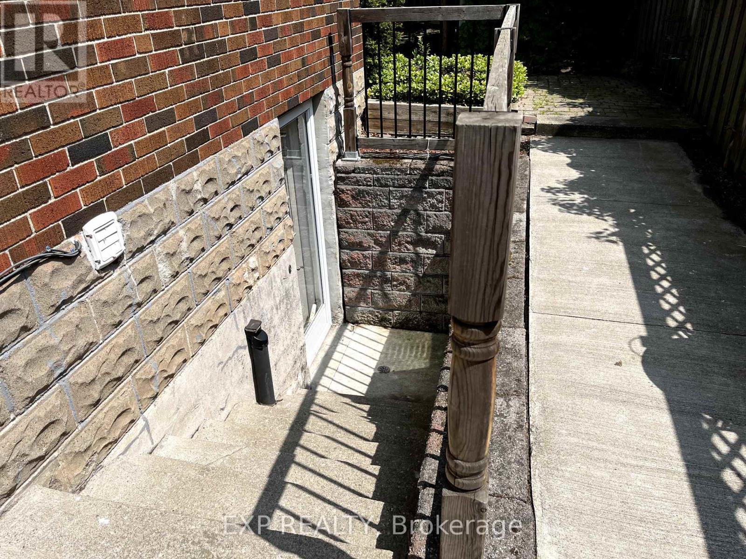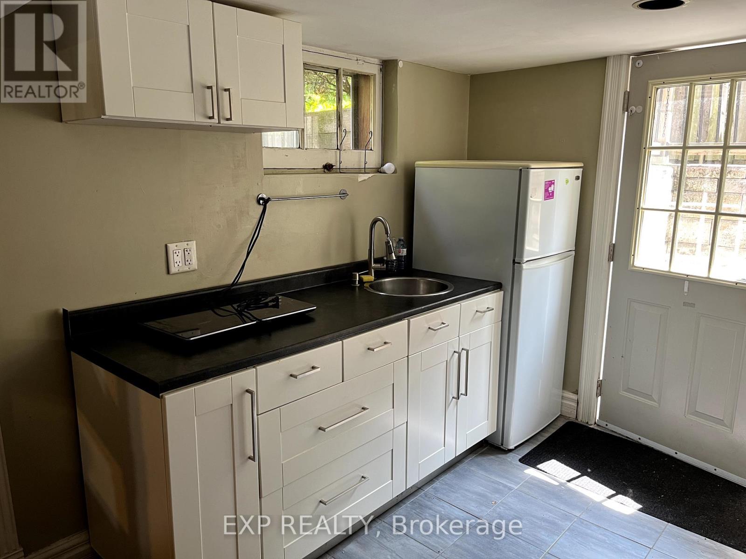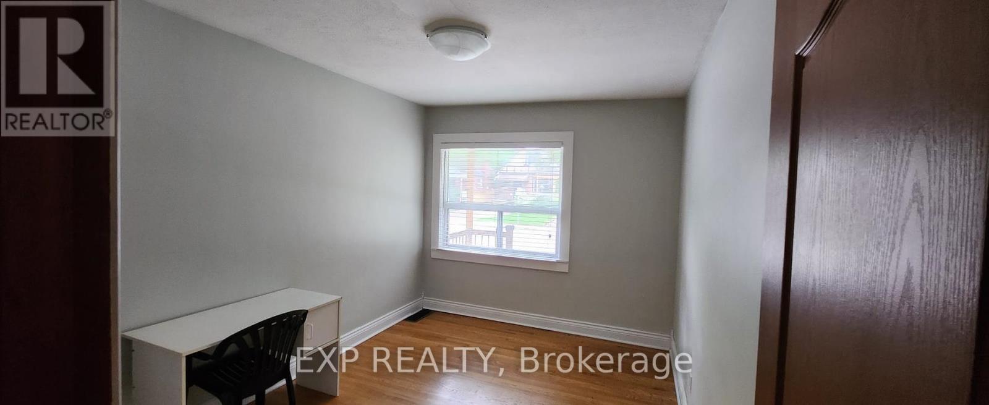125 Haddon Ave S Hamilton, Ontario L8S 1X7
5 Bedroom
2 Bathroom
Bungalow
Fireplace
Central Air Conditioning
Forced Air
$869,900
Great Location For Investors, Walk To Mcmaster university, Bus, Shopping & Restaurants, Close Access To Hwy. Kitchen Has W/O To Good Size Deck With Roll Out Awning Overlooking Treed Private Yard with shed. Updated Electrical Panel (2019). Finished Basement with Separate Entrance With 2 Bedroom, Family Room, Kitchen & Bathroom. Dinning area converted into den/room. As per the seller: Investors can generate up to $4000 gross potential rental income.**** EXTRAS **** All Kitchen Appliance In Both Kitchens, All Elf, Window Treatments, Washer/Dryer And Garden Shed as is. (id:53047)
Property Details
| MLS® Number | X8043260 |
| Property Type | Single Family |
| Community Name | Ainslie Wood |
| AmenitiesNearBy | Hospital |
| ParkingSpaceTotal | 2 |
Building
| BathroomTotal | 2 |
| BedroomsAboveGround | 2 |
| BedroomsBelowGround | 3 |
| BedroomsTotal | 5 |
| ArchitecturalStyle | Bungalow |
| BasementDevelopment | Finished |
| BasementFeatures | Separate Entrance |
| BasementType | N/a (finished) |
| ConstructionStyleAttachment | Detached |
| CoolingType | Central Air Conditioning |
| ExteriorFinish | Brick |
| FireplacePresent | Yes |
| HeatingFuel | Natural Gas |
| HeatingType | Forced Air |
| StoriesTotal | 1 |
| Type | House |
Land
| Acreage | No |
| LandAmenities | Hospital |
| SizeIrregular | 35 X 97 Ft |
| SizeTotalText | 35 X 97 Ft |
Rooms
| Level | Type | Length | Width | Dimensions |
|---|---|---|---|---|
| Basement | Family Room | Measurements not available | ||
| Basement | Kitchen | Measurements not available | ||
| Basement | Bedroom | Measurements not available | ||
| Basement | Bedroom | Measurements not available | ||
| Main Level | Kitchen | 3.84 m | 3.35 m | 3.84 m x 3.35 m |
| Main Level | Den | 3.35 m | 2.43 m | 3.35 m x 2.43 m |
| Main Level | Living Room | 3.13 m | 3.71 m | 3.13 m x 3.71 m |
| Main Level | Primary Bedroom | 3.95 m | 2.86 m | 3.95 m x 2.86 m |
| Main Level | Bedroom 2 | 3.38 m | 2.84 m | 3.38 m x 2.84 m |
https://www.realtor.ca/real-estate/26478518/125-haddon-ave-s-hamilton-ainslie-wood
Interested?
Contact us for more information

