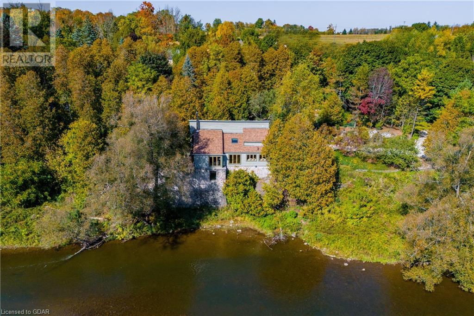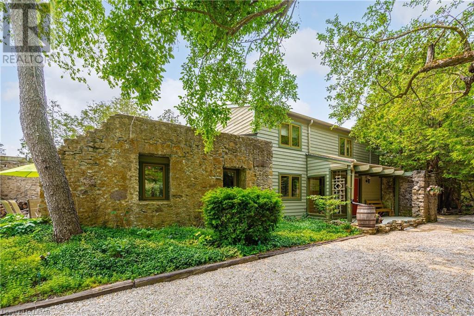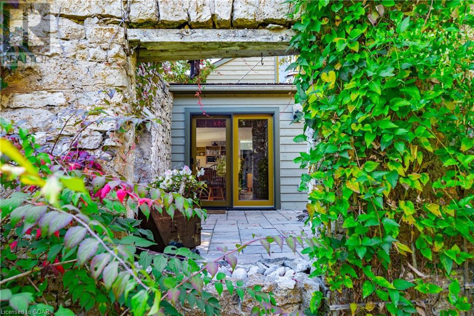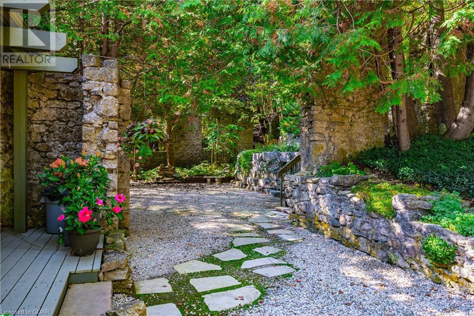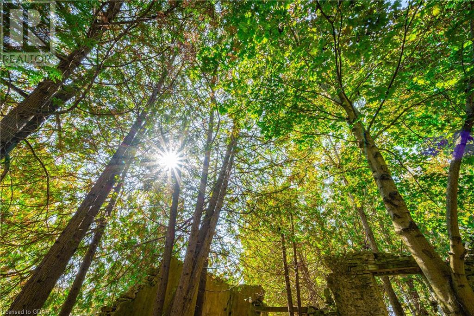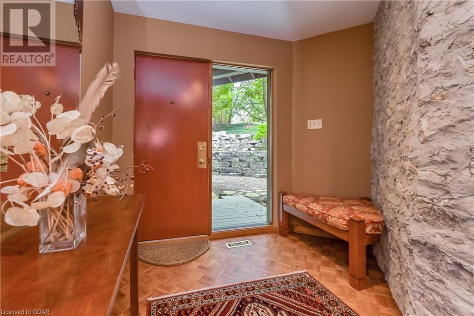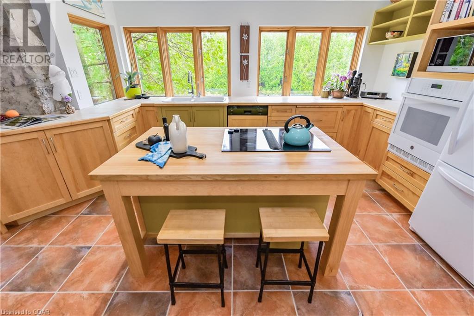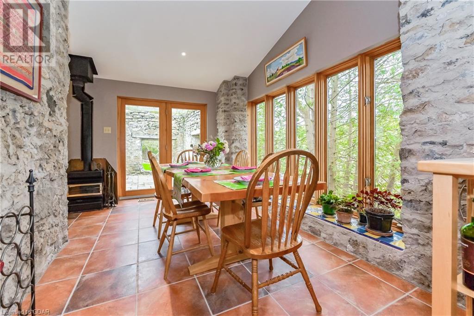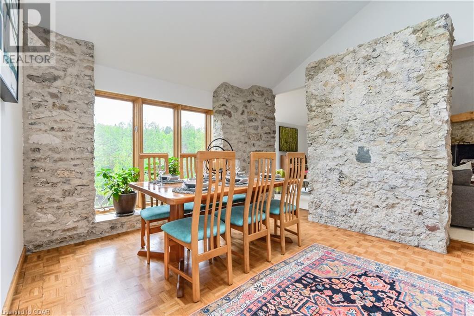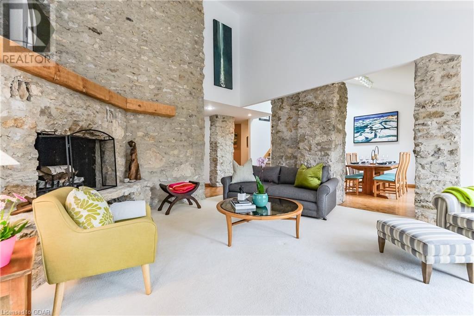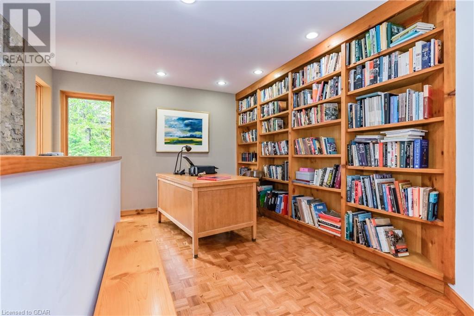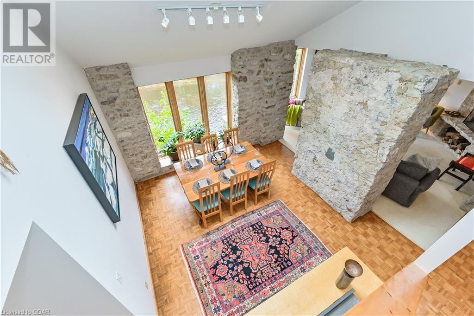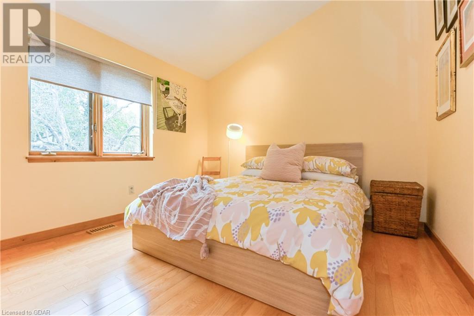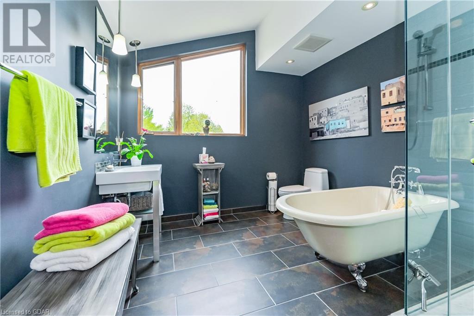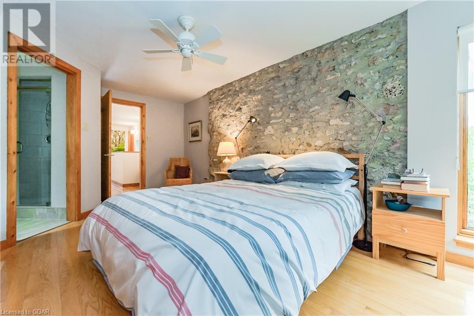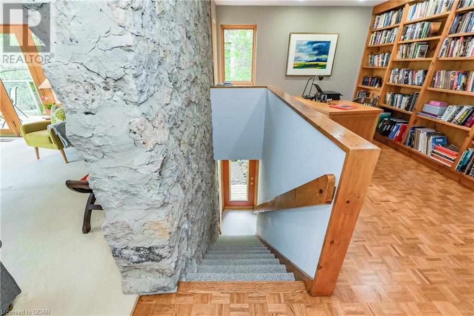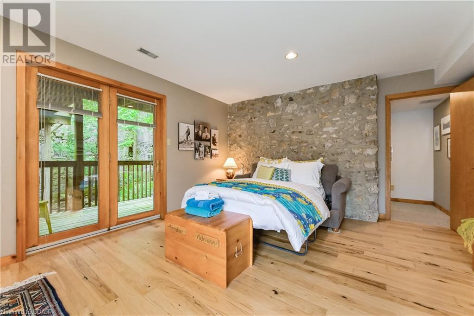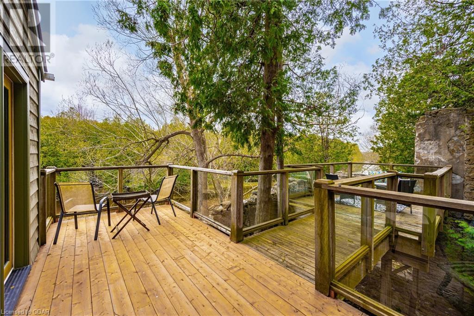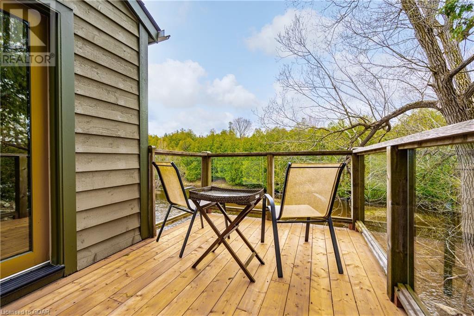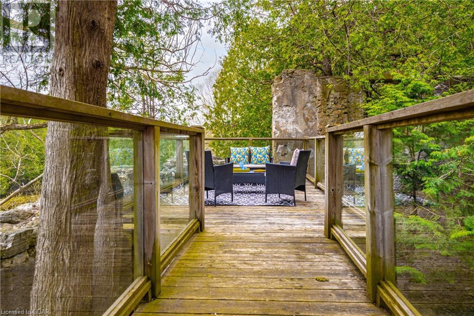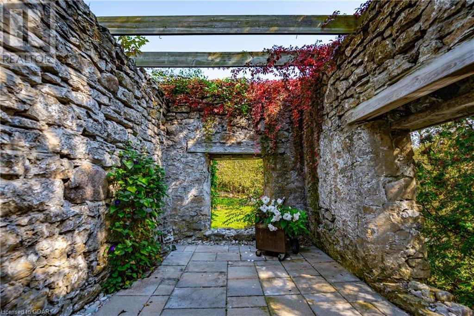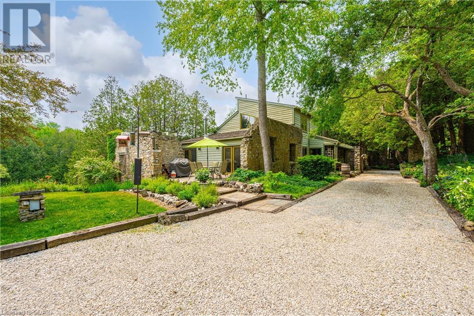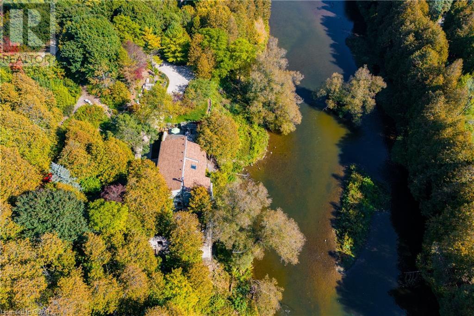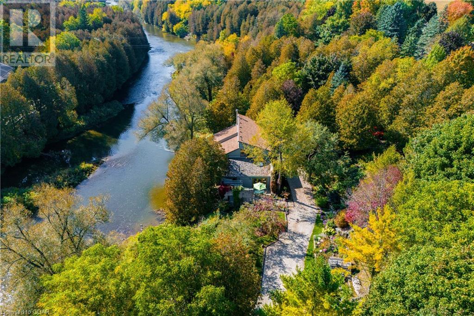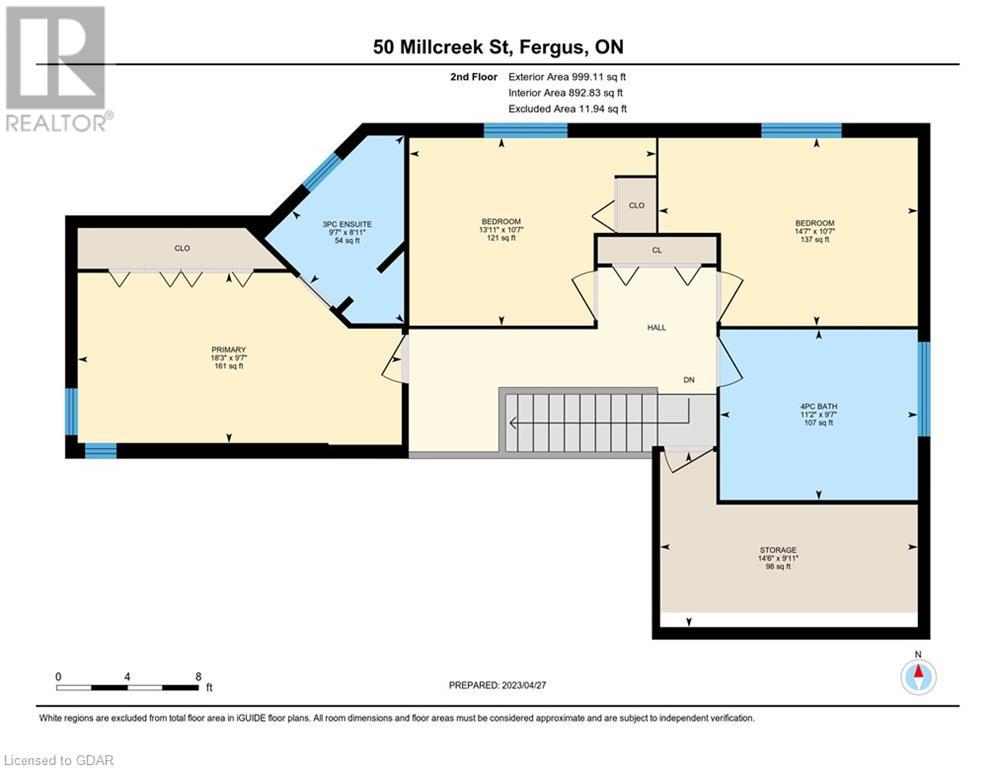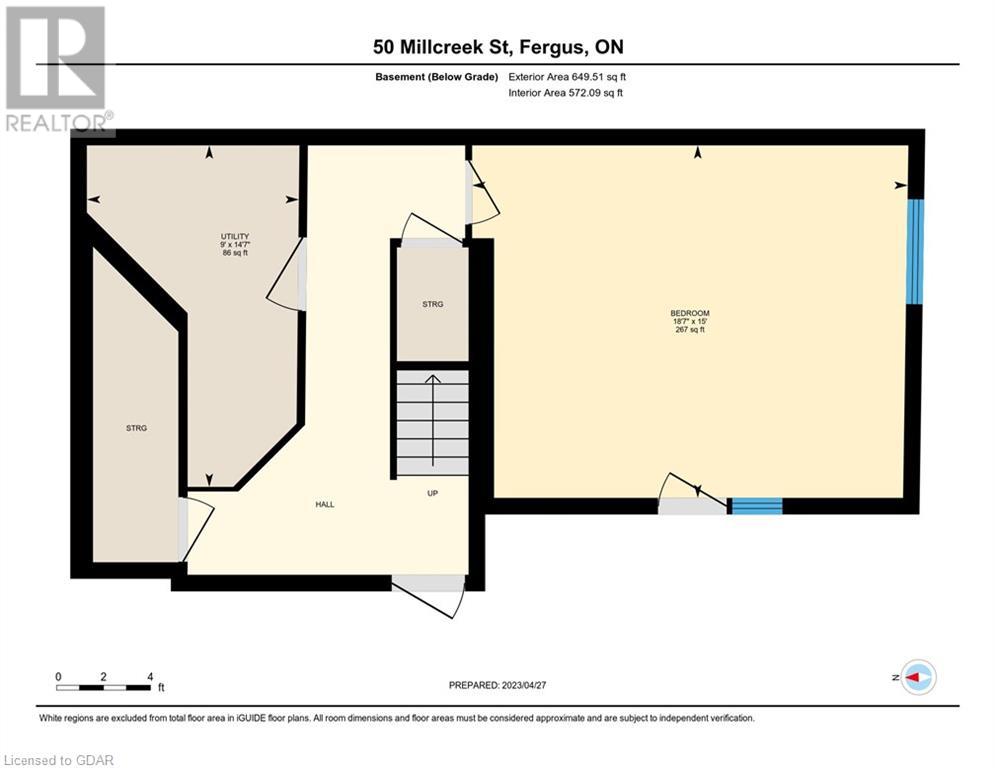4 Bedroom
3 Bathroom
3088
2 Level
Central Air Conditioning
Forced Air
Waterfront On River
Landscaped
$2,199,900
RIVERSIDE PARADISE ! When a home gets a top honours mention in a nationwide architectural competition, you know it's special. And that is thanks to the amazing vision of our clients who had this home custom built to be in harmony with its environmental surroundings. A bittersweet time for them to move on so you can live in and experience this jaw dropping piece of paradise. Situated on the edge of the Grand River amongst the ruins of the old Aboyne Mill, the way this gorgeous structure was incorporated into the historic setting leaves you breathless at first sight. And when I say it's built on the edge of the river, I really mean THE EDGE. I have sold a lot of riverside homes, but the setting of this one stands alone. Something I would more expect to see in Europe somewhere. The thought that went into the design of this home is very evident, with river views along the whole south facing side. And tucked neatly into the side of a hill to afford you the ultimate in privacy. A home built with a nod to nature and history. Quite incredible really. Very peaceful. Watch the nature show outside as the birds fly by your window and land on the river. A multi-level design makes this home perfect for entertaining. Various outside decking and patios that you will choose depending on the time of day. I'm not going to bore you with details here. Enjoy the picture show, floorplans and virtual tour. And book your private viewing today to see your forever dream home. (id:53047)
Property Details
|
MLS® Number
|
40537686 |
|
Property Type
|
Single Family |
|
CommunicationType
|
Fiber |
|
CommunityFeatures
|
Quiet Area |
|
Features
|
Southern Exposure, Crushed Stone Driveway, Skylight |
|
ParkingSpaceTotal
|
10 |
|
Structure
|
Shed |
|
WaterFrontName
|
Grand River |
|
WaterFrontType
|
Waterfront On River |
Building
|
BathroomTotal
|
3 |
|
BedroomsAboveGround
|
3 |
|
BedroomsBelowGround
|
1 |
|
BedroomsTotal
|
4 |
|
Appliances
|
Central Vacuum, Dishwasher, Dryer, Microwave, Refrigerator, Stove, Water Softener, Washer |
|
ArchitecturalStyle
|
2 Level |
|
BasementDevelopment
|
Finished |
|
BasementType
|
Partial (finished) |
|
ConstructedDate
|
1985 |
|
ConstructionMaterial
|
Wood Frame |
|
ConstructionStyleAttachment
|
Detached |
|
CoolingType
|
Central Air Conditioning |
|
ExteriorFinish
|
Stone, Wood |
|
FireProtection
|
Smoke Detectors |
|
HalfBathTotal
|
1 |
|
HeatingType
|
Forced Air |
|
StoriesTotal
|
2 |
|
SizeInterior
|
3088 |
|
Type
|
House |
|
UtilityWater
|
Drilled Well |
Land
|
AccessType
|
Road Access |
|
Acreage
|
No |
|
LandscapeFeatures
|
Landscaped |
|
Sewer
|
Septic System |
|
SizeDepth
|
211 Ft |
|
SizeFrontage
|
240 Ft |
|
SizeTotalText
|
1/2 - 1.99 Acres |
|
SurfaceWater
|
River/stream |
|
ZoningDescription
|
R1a/60.2 |
Rooms
| Level |
Type |
Length |
Width |
Dimensions |
|
Second Level |
Primary Bedroom |
|
|
9'7'' x 18'3'' |
|
Second Level |
Bedroom |
|
|
10'7'' x 14'7'' |
|
Second Level |
Bedroom |
|
|
10'7'' x 13'11'' |
|
Second Level |
4pc Bathroom |
|
|
Measurements not available |
|
Second Level |
Full Bathroom |
|
|
Measurements not available |
|
Basement |
Bedroom |
|
|
18'7'' x 15'0'' |
|
Main Level |
Office |
|
|
12'0'' x 13'10'' |
|
Main Level |
Living Room |
|
|
17'10'' x 15'10'' |
|
Main Level |
Laundry Room |
|
|
11'0'' x 15'8'' |
|
Main Level |
Kitchen |
|
|
16'4'' x 16'1'' |
|
Main Level |
Family Room |
|
|
16'8'' x 26'4'' |
|
Main Level |
Dining Room |
|
|
13'0'' x 13'5'' |
|
Main Level |
Breakfast |
|
|
9'8'' x 14'0'' |
|
Main Level |
2pc Bathroom |
|
|
Measurements not available |
Utilities
|
Cable
|
Available |
|
Electricity
|
Available |
https://www.realtor.ca/real-estate/26486609/50-millcreek-st-fergus


