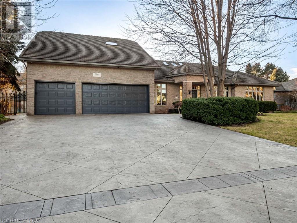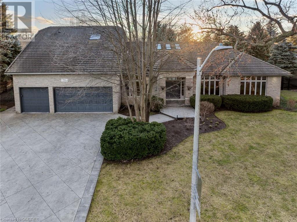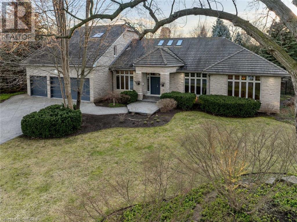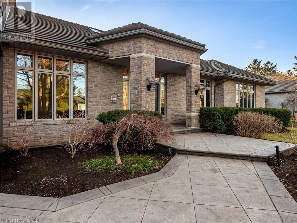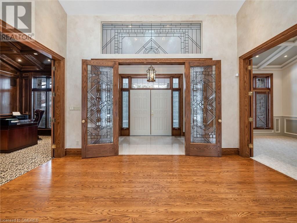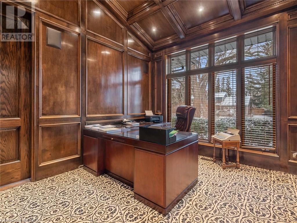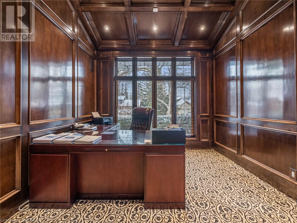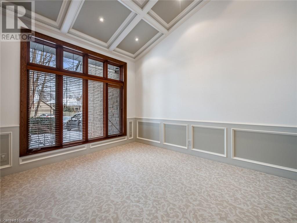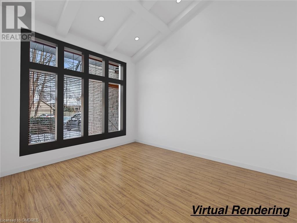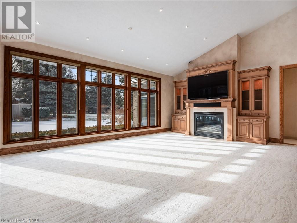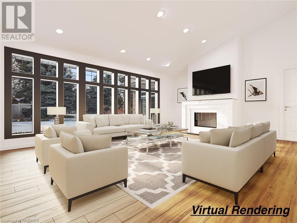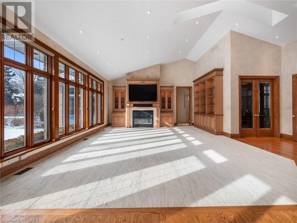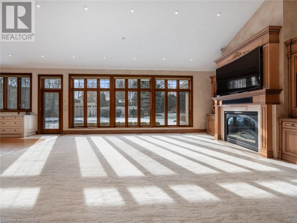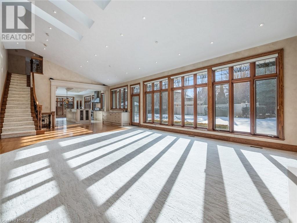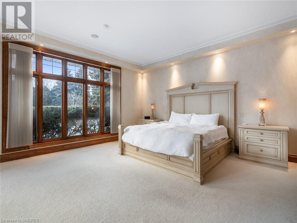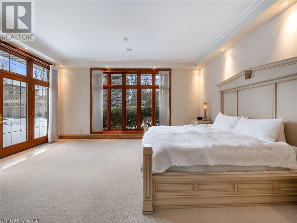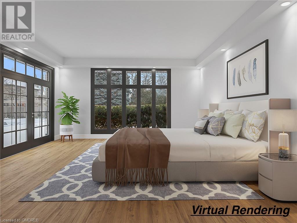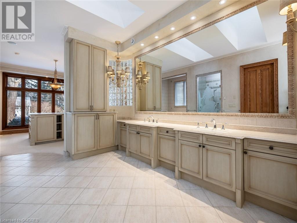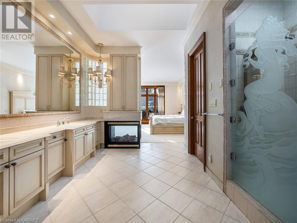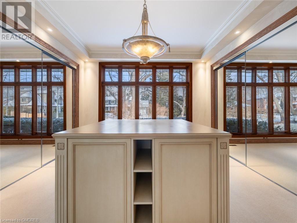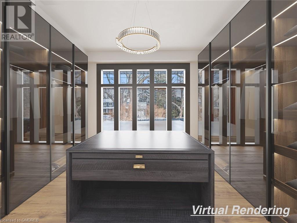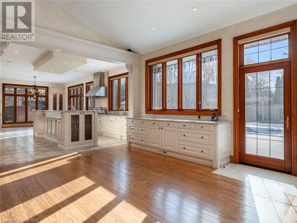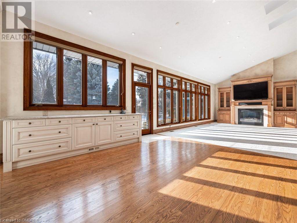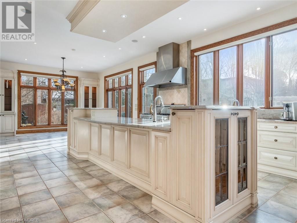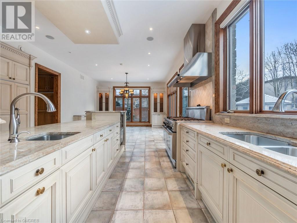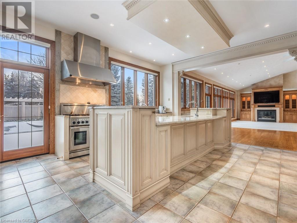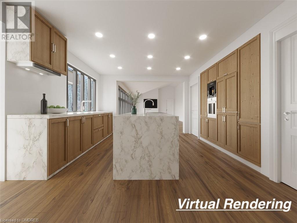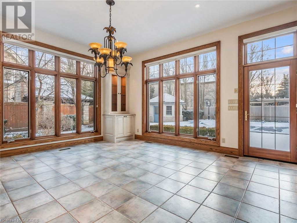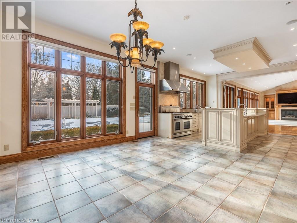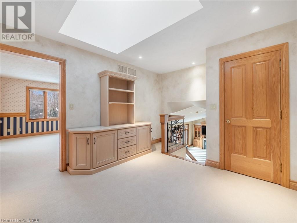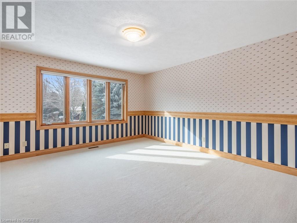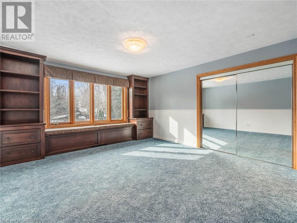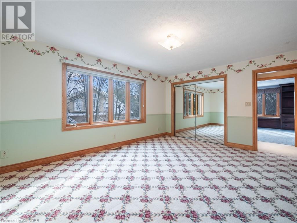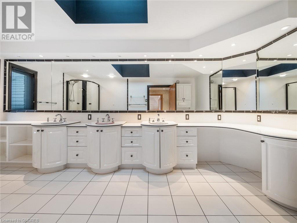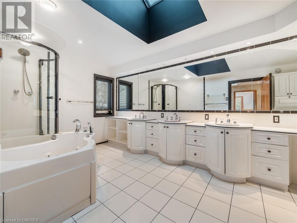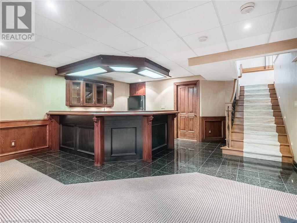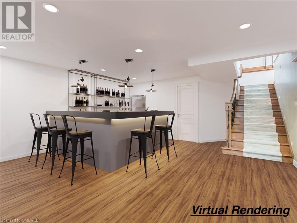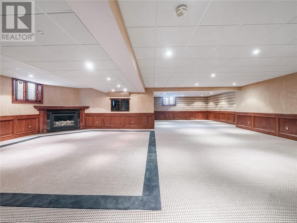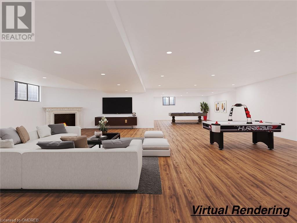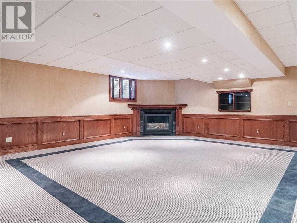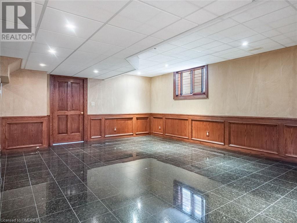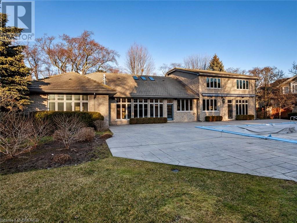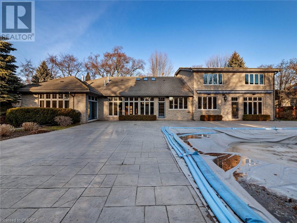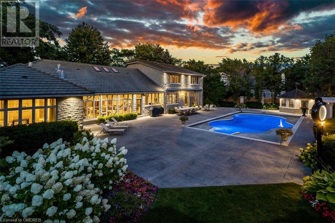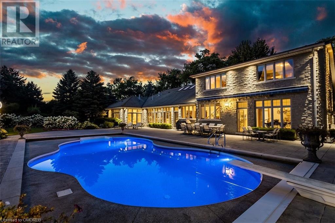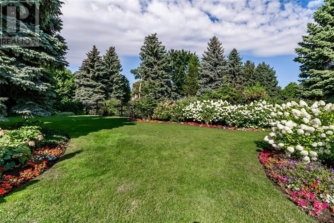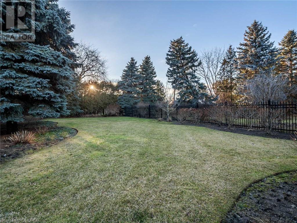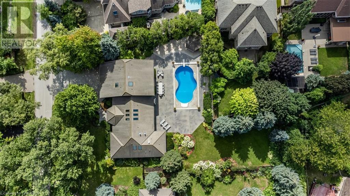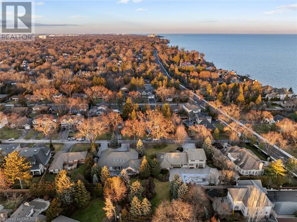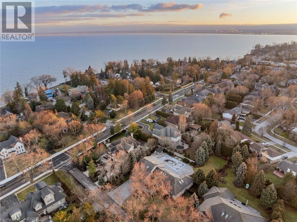4 Bedroom
4 Bathroom
4464
Bungalow
Inground Pool
Central Air Conditioning
Forced Air
$4,199,000
Nestled steps from the lake, this exceptional Roseland home is an entertainer's dream and has been meticulously maintained throughout. Set on over half an acre with 125’ of frontage, this 4 bedroom/4 bathroom residence boasts 7,000 sq ft of finished living space. Constructed with top-of-the-line materials, including a Lifetime Arriscraft Citadel Stone, marley tile roof, steel beams, and commercial-grade concrete. The quality of build can be felt in every single corner of this home. Premium Loewen windows and doors offer stunning views to the rear and front gardens. The main level features vaulted and coffered ceilings, skylights, and a chef's kitchen with a large granite island, Sub-Zero Fridge/Freezer, Thermador 6-burner Gas Double Oven, and more. It is the perfect canvas for a simple transformation should you choose! The second level houses 3 bedrooms and a customized 6-piece bathroom. The finished lower level features a large rec room, wet bar and plenty of storage space and has a separate entrance through the garage. Enjoy the expansive yard, a large 20' x 40' saltwater pool and fully equipped cabana all accessible from the living room, kitchen or primary bedroom. The professionally landscaped property features a large 3-car garage and enough room for 6 additional cars in the driveway. This Lakeside Avenue retreat is a masterpiece of design, offering elegance and practicality. Discover the epitome of Roseland living in this sophisticated and thoughtfully crafted home. Ready for a cosmetic makeover, this property presents a unique opportunity to tailor the residence to your personal style and preferences without having to rebuild from the ground up! For a full quote and scope of work prepared by a reputable local contractor, please contact us. (id:53047)
Property Details
|
MLS® Number
|
40536551 |
|
Property Type
|
Single Family |
|
AmenitiesNearBy
|
Public Transit, Schools |
|
CommunityFeatures
|
Quiet Area |
|
Features
|
Conservation/green Belt, Sump Pump, Automatic Garage Door Opener |
|
ParkingSpaceTotal
|
9 |
|
PoolType
|
Inground Pool |
Building
|
BathroomTotal
|
4 |
|
BedroomsAboveGround
|
4 |
|
BedroomsTotal
|
4 |
|
Appliances
|
Central Vacuum |
|
ArchitecturalStyle
|
Bungalow |
|
BasementDevelopment
|
Finished |
|
BasementType
|
Full (finished) |
|
ConstructionStyleAttachment
|
Detached |
|
CoolingType
|
Central Air Conditioning |
|
ExteriorFinish
|
Stone |
|
HalfBathTotal
|
1 |
|
HeatingFuel
|
Natural Gas |
|
HeatingType
|
Forced Air |
|
StoriesTotal
|
1 |
|
SizeInterior
|
4464 |
|
Type
|
House |
|
UtilityWater
|
Municipal Water |
Parking
Land
|
Acreage
|
No |
|
LandAmenities
|
Public Transit, Schools |
|
Sewer
|
Municipal Sewage System |
|
SizeDepth
|
217 Ft |
|
SizeFrontage
|
125 Ft |
|
SizeTotalText
|
1/2 - 1.99 Acres |
|
ZoningDescription
|
R2.4, R2.1, R1.2 |
Rooms
| Level |
Type |
Length |
Width |
Dimensions |
|
Second Level |
5pc Bathroom |
|
|
16'9'' x 9'3'' |
|
Second Level |
Bedroom |
|
|
12'11'' x 16'2'' |
|
Second Level |
Bedroom |
|
|
13'10'' x 16'8'' |
|
Second Level |
Bedroom |
|
|
13'2'' x 14'10'' |
|
Lower Level |
Exercise Room |
|
|
16'4'' x 15'4'' |
|
Lower Level |
Storage |
|
|
18'4'' x 27'11'' |
|
Lower Level |
Utility Room |
|
|
29'3'' x 14'7'' |
|
Lower Level |
Wine Cellar |
|
|
20'2'' x 9' |
|
Lower Level |
3pc Bathroom |
|
|
7'4'' x 13'2'' |
|
Lower Level |
Other |
|
|
12'10'' x 8'11'' |
|
Lower Level |
Recreation Room |
|
|
41'1'' x 35'4'' |
|
Main Level |
Foyer |
|
|
10'7'' x 6'10'' |
|
Main Level |
2pc Bathroom |
|
|
5'10'' x 9'7'' |
|
Main Level |
Laundry Room |
|
|
11'1'' x 9'8'' |
|
Main Level |
Den |
|
|
11'1'' x 13'9'' |
|
Main Level |
Office |
|
|
11'0'' x 13'11'' |
|
Main Level |
Other |
|
|
13'7'' x 15'10'' |
|
Main Level |
5pc Bathroom |
|
|
13'9'' x 19'9'' |
|
Main Level |
Primary Bedroom |
|
|
18'1'' x 15'10'' |
|
Main Level |
Dining Room |
|
|
16'11'' x 15'0'' |
|
Main Level |
Kitchen |
|
|
13'3'' x 17'3'' |
|
Main Level |
Breakfast |
|
|
14'1'' x 15'9'' |
|
Main Level |
Living Room |
|
|
23'10'' x 19'6'' |
https://www.realtor.ca/real-estate/26486059/206-lakeside-avenue-burlington

