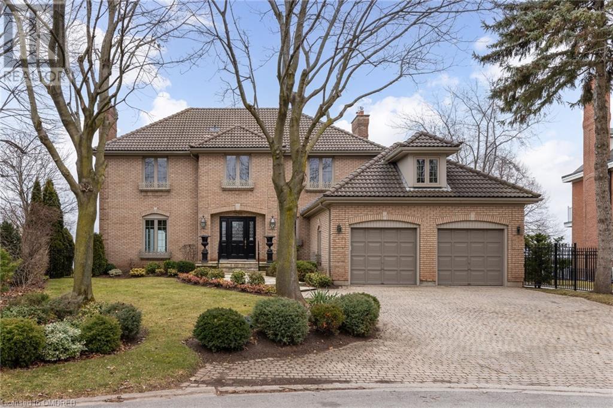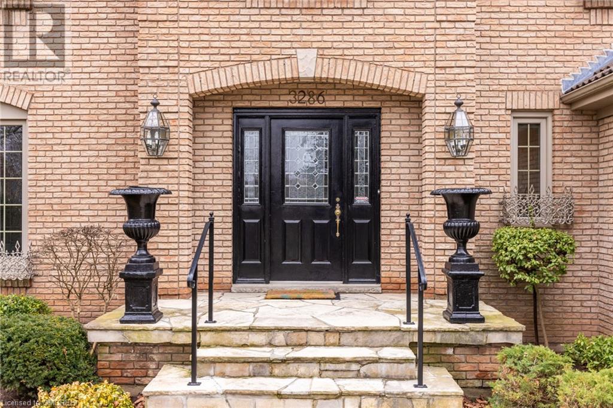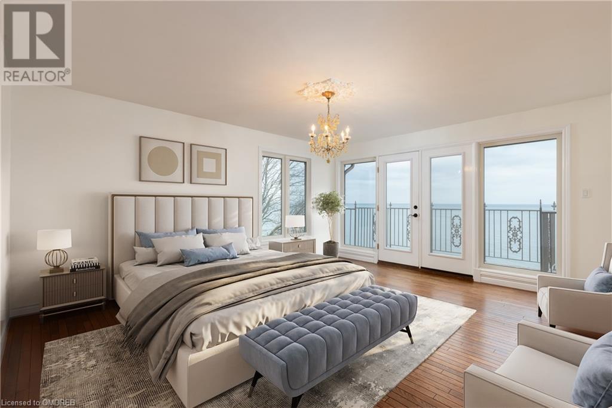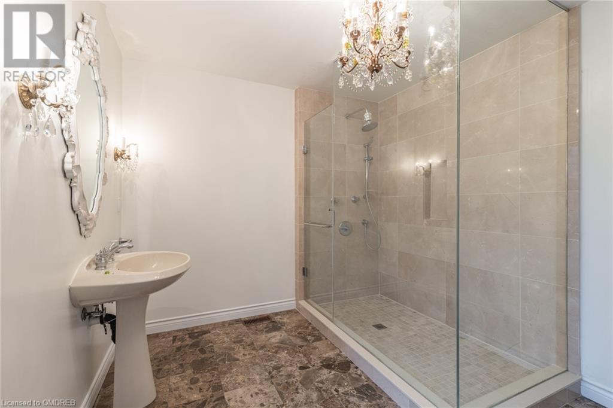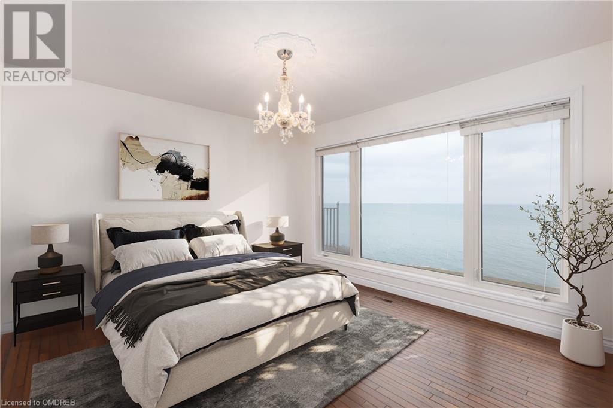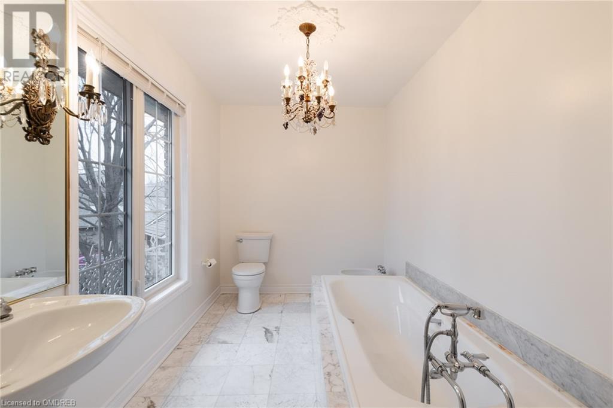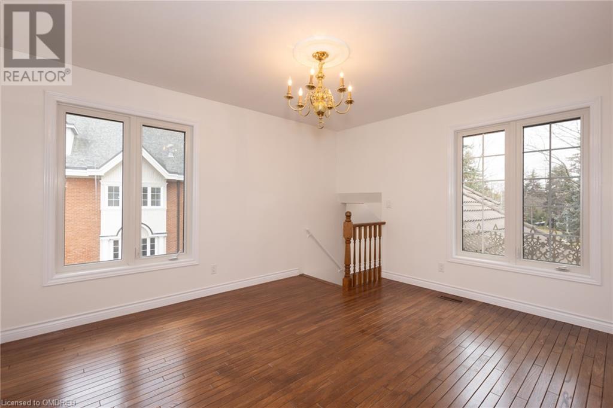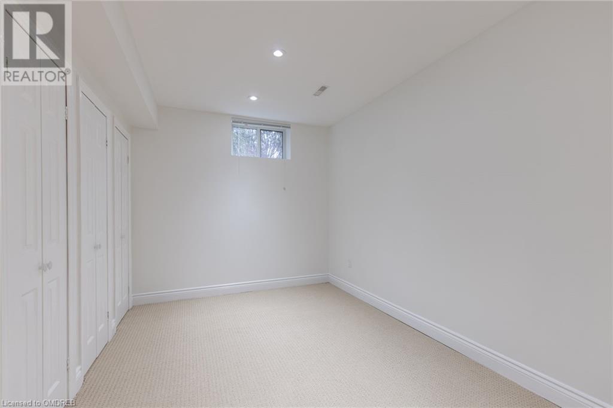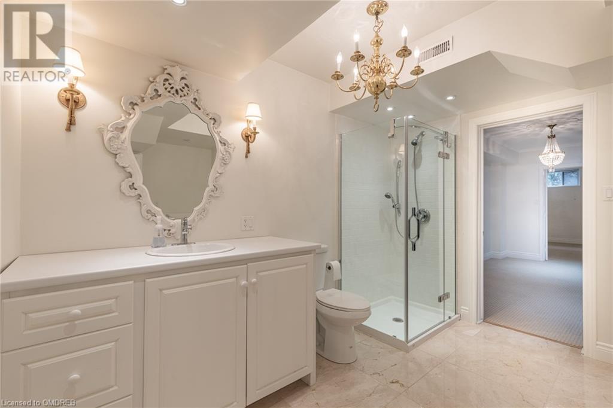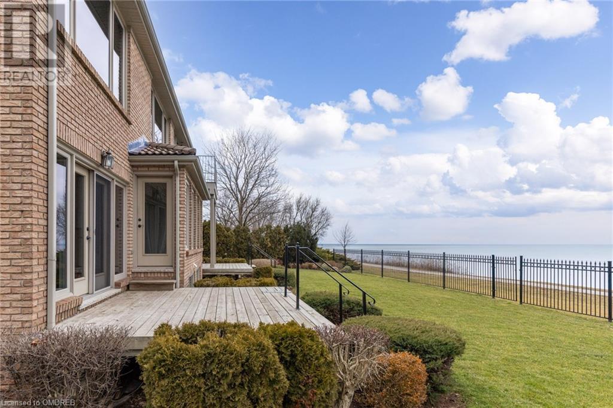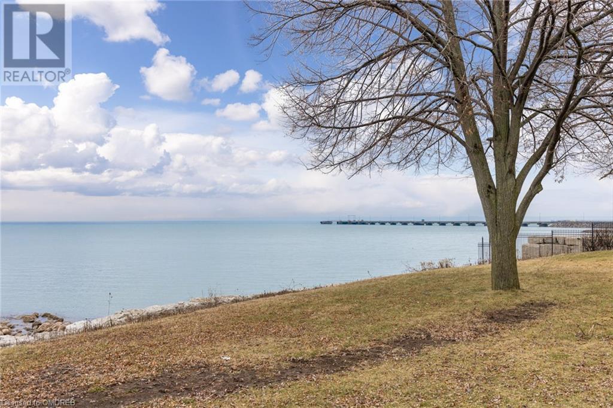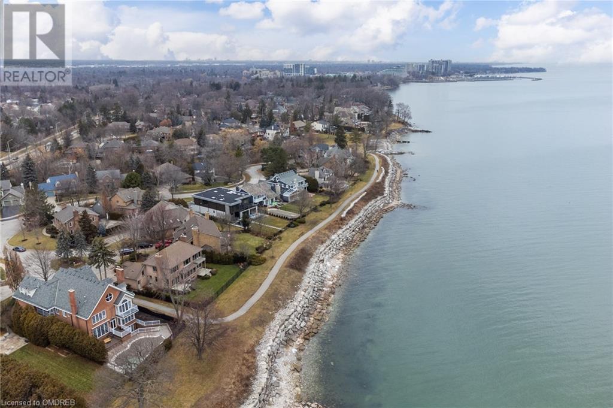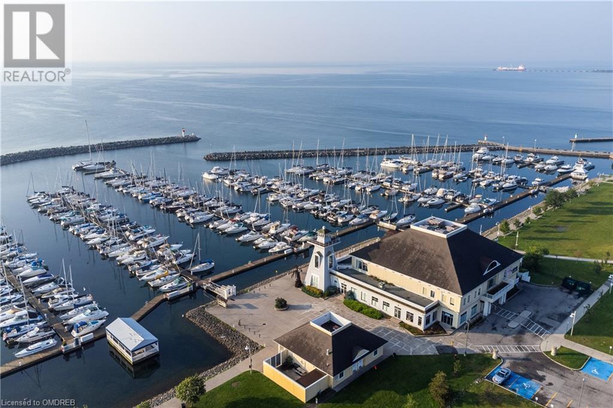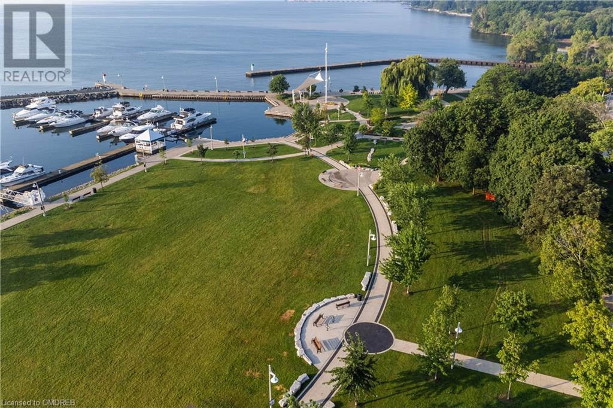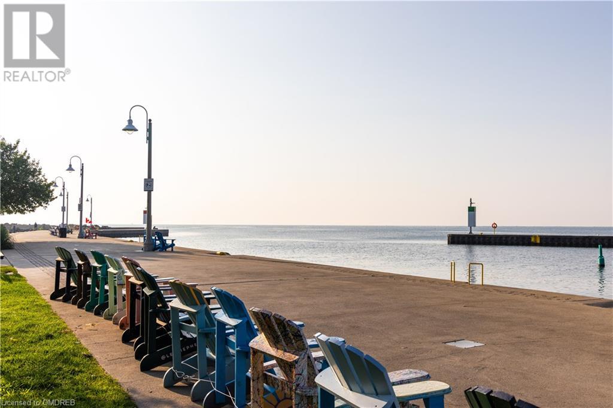5 Bedroom
4 Bathroom
2792
2 Level
Fireplace
Central Air Conditioning
Forced Air
Waterfront
$5,199,000
WATERFRONT LIVING IN BRONTE! Panoramic vistas of the water from almost every room of the house! This custom built family friendly floor plan of over 4170 sq ft of finished living space will be sure to please! Main level features 9’ ceilings with 10’ ceilings in the sunken family room. Large floor to ceiling windows throughout flood this home with natural light. Entertain in the living room complete with marble gas fireplace. Transition thru the french doors to the dining room area where the backdrop of your dinner parties will be the amazing water views. Prepare meals at the large kitchen island situated so that the water view is front & centre! 2 french doors provide access out to decks and the rear yard. The sunken family room off the kitchen has a gas fireplace, walkout to deck and plenty of windows making this a gathering place for everyone. 2 pc powder room & mudroom with garage & side yard access complete this level. A circular oak staircase leads to the principal bedroom with its own private deck overlooking the lake. The perfect place for a morning coffee to watch the sunrise. Principal suite complete with a 4 pc ensuite & walk-in closet with the added convenience of a laundry chute to the lower level! 2 additional large bedrooms with floor to ceiling windows give you views of the water. 4th bedroom offers a step down retreat that could be used as an office/sitting room. Finished lower level features a large rec room with gas fireplace. Overnight guests will enjoy the privacy of the 5th bedroom with den area & oversized windows. Multiple closets for plenty of storage. 3 pc bath with built-in cabinetry & laundry room complete the lower level. Revitalized Marley roof. Newer windows. Hardwood floors on main & 2nd level. Manicured gardens. Quiet cul-de-sac location. Enjoy the walking path along the lake steps from your door and a short stroll to Shell Park, beach, marina, shopping & restaurants of Bronte! If you crave water views, this home has it all! (id:53047)
Property Details
|
MLS® Number
|
40537555 |
|
Property Type
|
Single Family |
|
AmenitiesNearBy
|
Beach, Hospital, Marina, Park, Place Of Worship, Public Transit, Shopping |
|
EquipmentType
|
Water Heater |
|
Features
|
Automatic Garage Door Opener |
|
ParkingSpaceTotal
|
6 |
|
RentalEquipmentType
|
Water Heater |
|
WaterFrontName
|
Lake Ontario |
|
WaterFrontType
|
Waterfront |
Building
|
BathroomTotal
|
4 |
|
BedroomsAboveGround
|
4 |
|
BedroomsBelowGround
|
1 |
|
BedroomsTotal
|
5 |
|
Appliances
|
Central Vacuum |
|
ArchitecturalStyle
|
2 Level |
|
BasementDevelopment
|
Finished |
|
BasementType
|
Full (finished) |
|
ConstructedDate
|
1983 |
|
ConstructionStyleAttachment
|
Detached |
|
CoolingType
|
Central Air Conditioning |
|
ExteriorFinish
|
Brick |
|
FireplacePresent
|
Yes |
|
FireplaceTotal
|
3 |
|
FoundationType
|
Poured Concrete |
|
HalfBathTotal
|
1 |
|
HeatingType
|
Forced Air |
|
StoriesTotal
|
2 |
|
SizeInterior
|
2792 |
|
Type
|
House |
|
UtilityWater
|
Municipal Water |
Parking
Land
|
AccessType
|
Road Access, Highway Access |
|
Acreage
|
No |
|
LandAmenities
|
Beach, Hospital, Marina, Park, Place Of Worship, Public Transit, Shopping |
|
Sewer
|
Municipal Sewage System |
|
SizeDepth
|
113 Ft |
|
SizeFrontage
|
56 Ft |
|
SizeIrregular
|
0.186 |
|
SizeTotal
|
0.186 Ac|under 1/2 Acre |
|
SizeTotalText
|
0.186 Ac|under 1/2 Acre |
|
SurfaceWater
|
Lake |
|
ZoningDescription
|
O1-rl2-0 |
Rooms
| Level |
Type |
Length |
Width |
Dimensions |
|
Second Level |
5pc Bathroom |
|
|
Measurements not available |
|
Second Level |
Loft |
|
|
20'3'' x 11'11'' |
|
Second Level |
Bedroom |
|
|
13'5'' x 11'5'' |
|
Second Level |
Bedroom |
|
|
11'7'' x 11'5'' |
|
Second Level |
Bedroom |
|
|
12'6'' x 11'7'' |
|
Second Level |
Full Bathroom |
|
|
Measurements not available |
|
Second Level |
Primary Bedroom |
|
|
16'1'' x 14'0'' |
|
Lower Level |
Laundry Room |
|
|
Measurements not available |
|
Lower Level |
Bedroom |
|
|
12'11'' x 8'11'' |
|
Lower Level |
Den |
|
|
17'3'' x 12'7'' |
|
Lower Level |
3pc Bathroom |
|
|
Measurements not available |
|
Lower Level |
Recreation Room |
|
|
15'5'' x 13'0'' |
|
Lower Level |
Foyer |
|
|
14'11'' x 13'0'' |
|
Main Level |
Mud Room |
|
|
8'9'' x 7'7'' |
|
Main Level |
Family Room |
|
|
17'4'' x 11'6'' |
|
Main Level |
Kitchen |
|
|
17'10'' x 13'6'' |
|
Main Level |
Dining Room |
|
|
13'1'' x 11'5'' |
|
Main Level |
Living Room |
|
|
15'11'' x 13'4'' |
|
Main Level |
2pc Bathroom |
|
|
Measurements not available |
|
Main Level |
Foyer |
|
|
15'0'' x 13'10'' |
https://www.realtor.ca/real-estate/26486058/3286-shelburne-place-oakville

