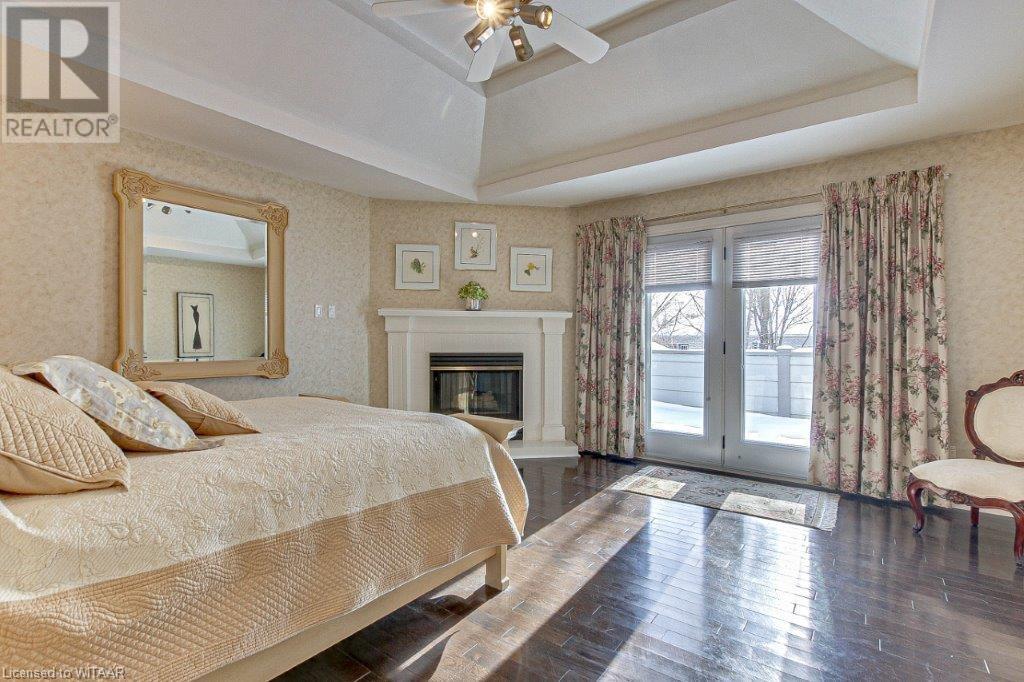617 Lansdowne Avenue Woodstock, Ontario N4T 1J9
$764,900Maintenance, Insurance, Cable TV, Common Area Maintenance, Landscaping, Property Management, Other, See Remarks
$558.99 Monthly
Maintenance, Insurance, Cable TV, Common Area Maintenance, Landscaping, Property Management, Other, See Remarks
$558.99 MonthlySpacious and bright executive condo on a quiet crescent and bordering Pittock Lake and its conservation parklands and trails..well maintained complex with heated swimming pool and tennis courts...main floor has a large entrance foyer, living-dining room with gas fireplace and garden door to private deck (composite) just right for large family gatherings and a nice bright large eat-in kitchen with skylight, plenty of cabinets, quartz counter tops and ledger stone backsplash (appliances are included)..upstairs there is a large primary bedroom (hardwood flooring) with its own gas fireplace and direct access to an outside balcony a large walk-in closet and a 5pc ensuite, plus two other large bedrooms with plenty of closets and another 4pc washroom...the fully finished basement has a family room featuring cork flooring, wainscotting and French doors which divides it from a home office...lots of quality ceramics and hardwood flooring throughout the home...most windows were replaced 4-5 years ago...all appliances are included..condo fees include Rogers Fibe TV and Internet. (id:53047)
Property Details
| MLS® Number | 40538344 |
| Property Type | Single Family |
| AmenitiesNearBy | Golf Nearby, Hospital, Park, Place Of Worship, Playground, Public Transit, Schools, Shopping |
| CommunicationType | High Speed Internet |
| CommunityFeatures | Quiet Area |
| EquipmentType | Water Heater |
| Features | Conservation/green Belt, Balcony, Skylight, Automatic Garage Door Opener |
| ParkingSpaceTotal | 4 |
| PoolType | Outdoor Pool |
| RentalEquipmentType | Water Heater |
| Structure | Tennis Court |
Building
| BathroomTotal | 4 |
| BedroomsAboveGround | 3 |
| BedroomsTotal | 3 |
| Appliances | Central Vacuum, Dishwasher, Dryer, Microwave, Refrigerator, Water Meter, Water Softener, Water Purifier, Washer, Hood Fan, Window Coverings, Garage Door Opener |
| ArchitecturalStyle | 2 Level |
| BasementDevelopment | Finished |
| BasementType | Full (finished) |
| ConstructedDate | 1990 |
| ConstructionStyleAttachment | Attached |
| CoolingType | Central Air Conditioning |
| ExteriorFinish | Brick, Metal |
| FireProtection | Smoke Detectors, Alarm System, Security System |
| FireplacePresent | Yes |
| FireplaceTotal | 2 |
| FoundationType | Poured Concrete |
| HalfBathTotal | 1 |
| HeatingFuel | Natural Gas |
| HeatingType | Forced Air |
| StoriesTotal | 2 |
| SizeInterior | 1800 |
| Type | Row / Townhouse |
| UtilityWater | Municipal Water |
Parking
| Attached Garage | |
| Visitor Parking |
Land
| Acreage | No |
| LandAmenities | Golf Nearby, Hospital, Park, Place Of Worship, Playground, Public Transit, Schools, Shopping |
| Sewer | Municipal Sewage System |
| SizeTotalText | Unknown |
| ZoningDescription | R3-35 |
Rooms
| Level | Type | Length | Width | Dimensions |
|---|---|---|---|---|
| Second Level | 4pc Bathroom | 8'6'' x 6'8'' | ||
| Second Level | Full Bathroom | 12'7'' x 9'2'' | ||
| Second Level | Bedroom | 16'6'' x 11'2'' | ||
| Second Level | Bedroom | 17'0'' x 16'8'' | ||
| Second Level | Primary Bedroom | 15'8'' x 15'7'' | ||
| Basement | Utility Room | 16'3'' x 16'3'' | ||
| Basement | 3pc Bathroom | 10'0'' x 5'11'' | ||
| Basement | Office | 16'7'' x 10'1'' | ||
| Basement | Family Room | 29'2'' x 14'1'' | ||
| Main Level | Laundry Room | 6'10'' x 6'8'' | ||
| Main Level | Foyer | 12'7'' x 8'9'' | ||
| Main Level | 2pc Bathroom | 4'8'' x 6'8'' | ||
| Main Level | Eat In Kitchen | 17'1'' x 16'8'' | ||
| Main Level | Living Room/dining Room | 25'3'' x 17'1'' |
Utilities
| Cable | Available |
| Electricity | Available |
| Natural Gas | Available |
| Telephone | Available |
https://www.realtor.ca/real-estate/26489558/617-lansdowne-avenue-woodstock
Interested?
Contact us for more information












































