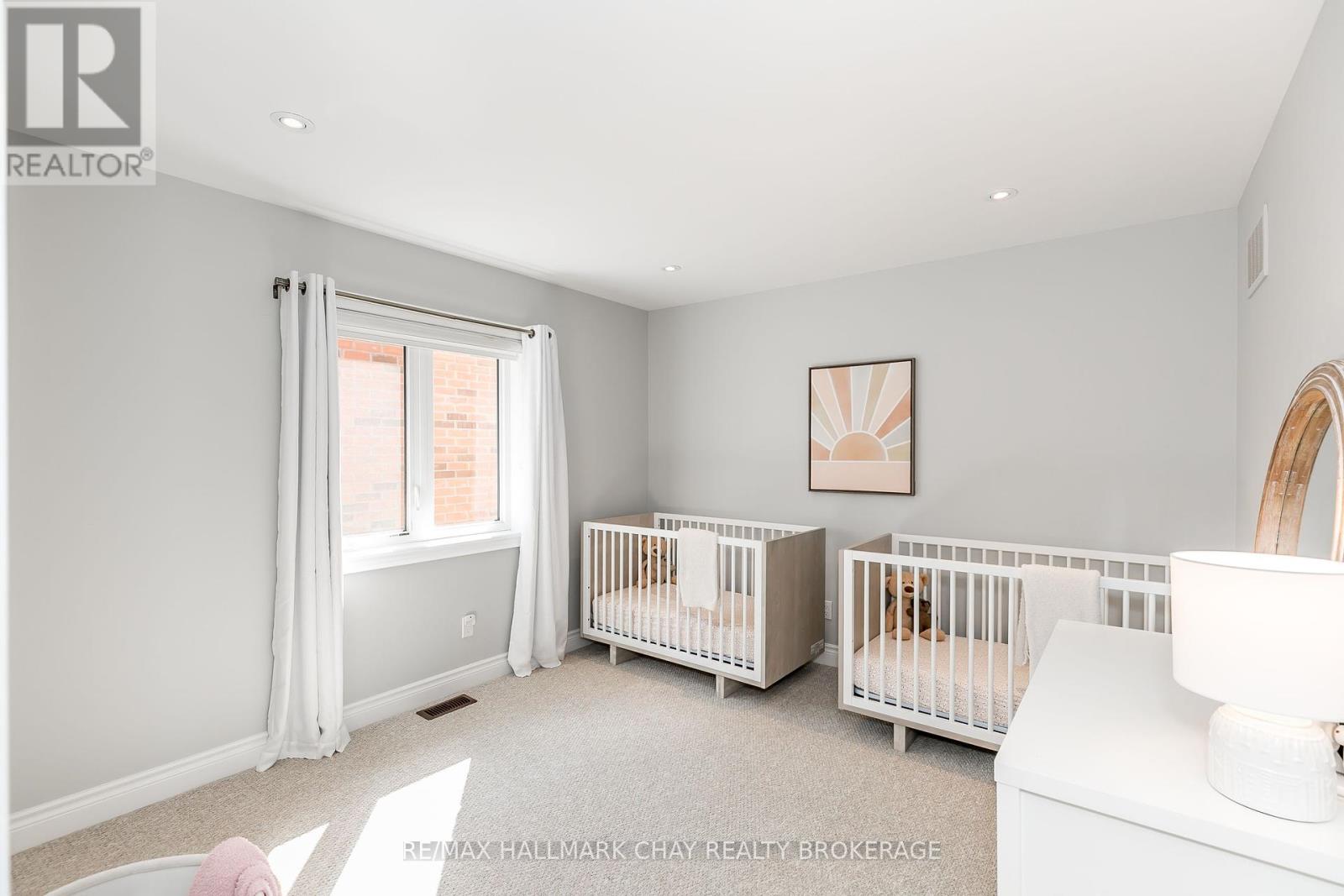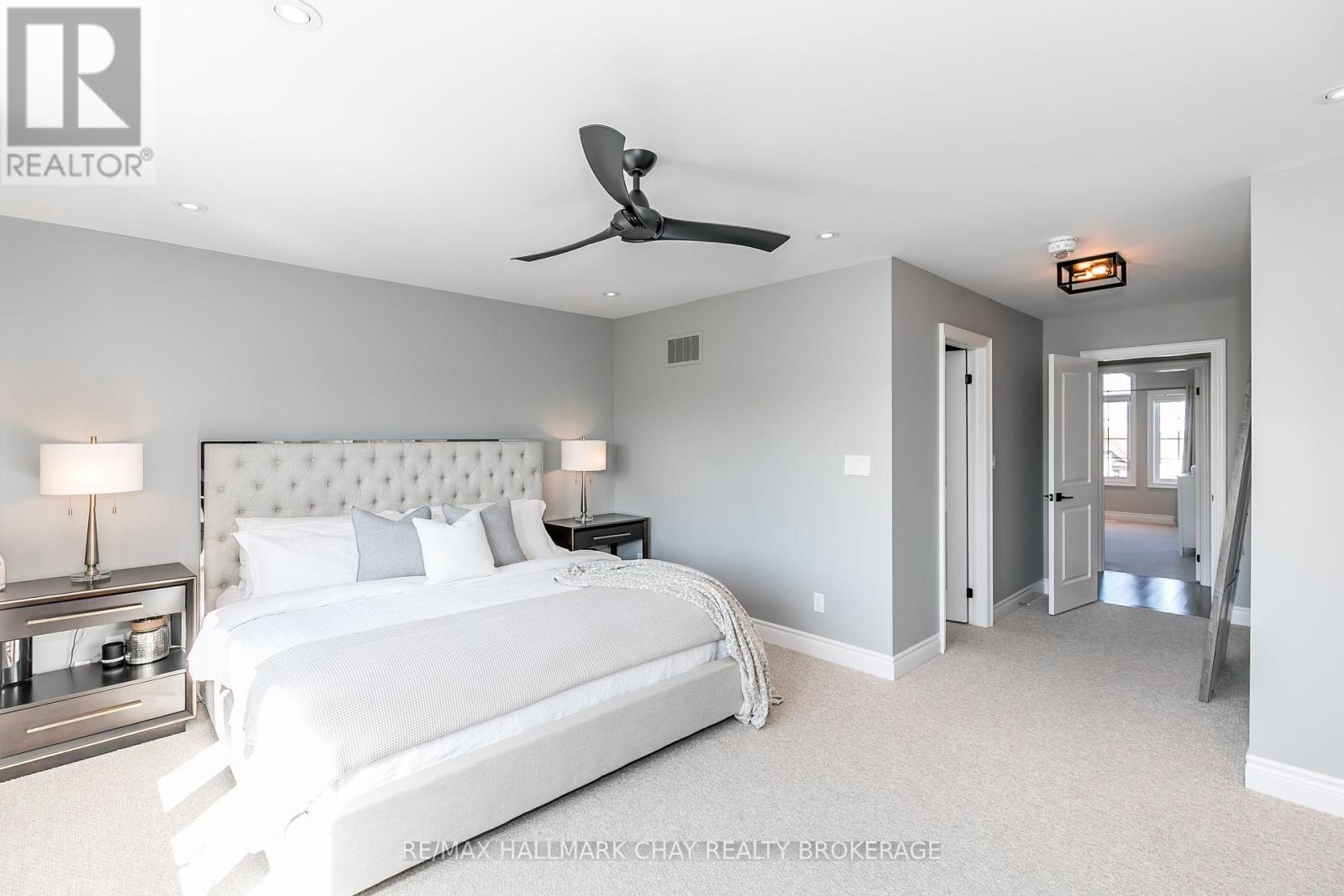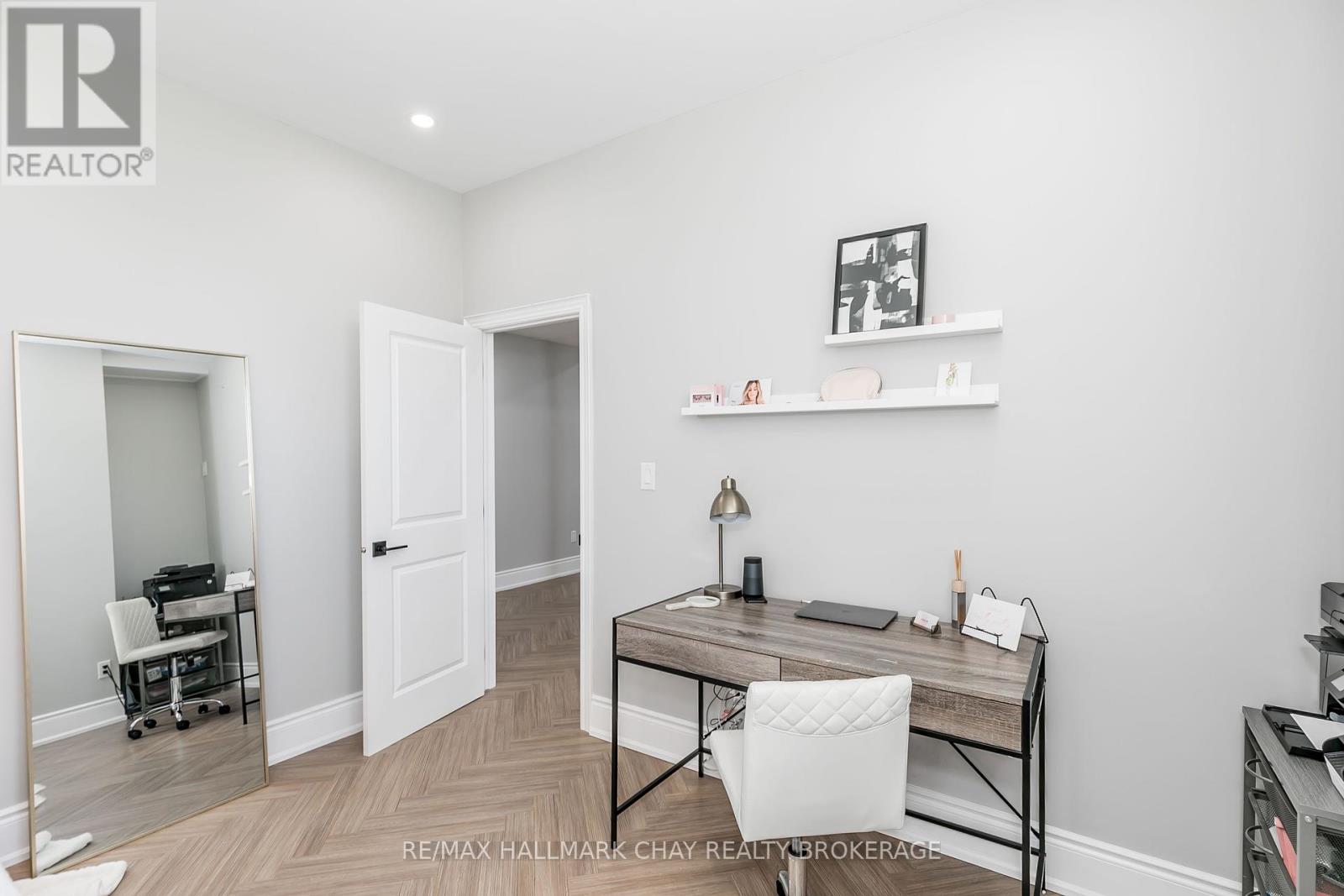6 Bedroom
5 Bathroom
Fireplace
Central Air Conditioning
Forced Air
$1,659,000
The perfect marriage of opulent style & quality finishes. This exquisite, bright & spacious family home has everything you've been looking for and more! Completely turnkey, w/ endless upgrades *See feature sheet attached. Grand entrance w/ foyer boasting 15ft ceilings, main flr flooding w/ natural light, dining room french doors w/o to large balcony, custom kitchen open to both living & dining room + w/o to back deck with fantastic views of rolling hills and mature trees. No neighbours behind! 2nd floor you'll find 4 oversized bdrms all connected to a bathroom. Primary bdrm hosting huge w/i closet, linen closet & gorgeous 5 pc ensuite. Bsmt finished (2021 w/ permits) showcasing 9ft ceilings, stunning herringbone flrs, 3pc bath w/ designer tiles, 2 lrg bdrms & separate entrance w/o to yard. Heated, insulated garage w/ epoxy flrs, insulated garage doors & access into the home. Smart home technology installed.**** EXTRAS **** All existing appliances, All Elfs, All window coverings (id:53047)
Property Details
|
MLS® Number
|
N8051138 |
|
Property Type
|
Single Family |
|
Community Name
|
Bradford |
|
AmenitiesNearBy
|
Park, Place Of Worship, Public Transit |
|
CommunityFeatures
|
Community Centre |
|
ParkingSpaceTotal
|
4 |
|
ViewType
|
View |
Building
|
BathroomTotal
|
5 |
|
BedroomsAboveGround
|
4 |
|
BedroomsBelowGround
|
2 |
|
BedroomsTotal
|
6 |
|
BasementDevelopment
|
Finished |
|
BasementFeatures
|
Walk Out |
|
BasementType
|
N/a (finished) |
|
ConstructionStyleAttachment
|
Detached |
|
CoolingType
|
Central Air Conditioning |
|
ExteriorFinish
|
Brick, Stone |
|
FireplacePresent
|
Yes |
|
HeatingFuel
|
Natural Gas |
|
HeatingType
|
Forced Air |
|
StoriesTotal
|
2 |
|
Type
|
House |
Parking
Land
|
Acreage
|
No |
|
LandAmenities
|
Park, Place Of Worship, Public Transit |
|
SizeIrregular
|
39.08 X 112.6 Ft |
|
SizeTotalText
|
39.08 X 112.6 Ft |
Rooms
| Level |
Type |
Length |
Width |
Dimensions |
|
Second Level |
Laundry Room |
2 m |
2.4 m |
2 m x 2.4 m |
|
Second Level |
Primary Bedroom |
5 m |
6.7 m |
5 m x 6.7 m |
|
Second Level |
Bedroom 2 |
3.6 m |
4.7 m |
3.6 m x 4.7 m |
|
Second Level |
Bedroom 3 |
3.5 m |
4.4 m |
3.5 m x 4.4 m |
|
Second Level |
Bedroom 4 |
3.6 m |
3.4 m |
3.6 m x 3.4 m |
|
Basement |
Living Room |
3.8 m |
2.8 m |
3.8 m x 2.8 m |
|
Basement |
Bedroom |
3.8 m |
2.8 m |
3.8 m x 2.8 m |
|
Lower Level |
Bedroom |
3.4 m |
2.8 m |
3.4 m x 2.8 m |
|
Main Level |
Foyer |
2.6 m |
2.7 m |
2.6 m x 2.7 m |
|
Main Level |
Dining Room |
7.7 m |
3.7 m |
7.7 m x 3.7 m |
|
Main Level |
Kitchen |
8 m |
3.8 m |
8 m x 3.8 m |
|
Main Level |
Living Room |
4 m |
5.2 m |
4 m x 5.2 m |
https://www.realtor.ca/real-estate/26490069/142-inverness-way-bradford-west-gwillimbury-bradford










































