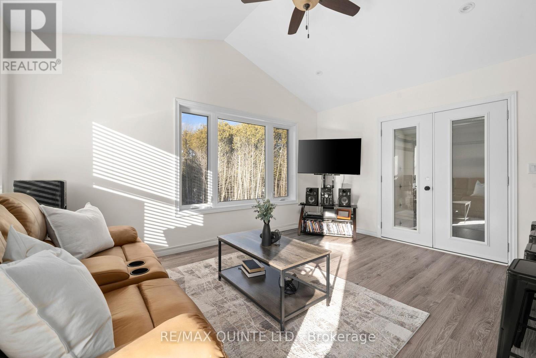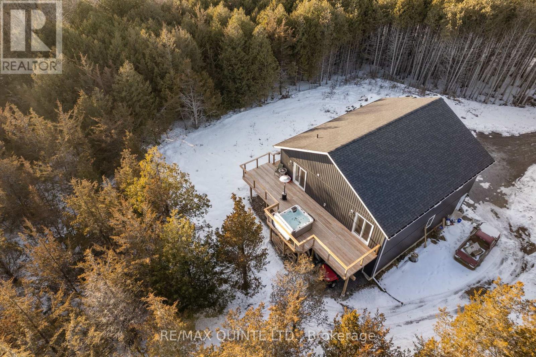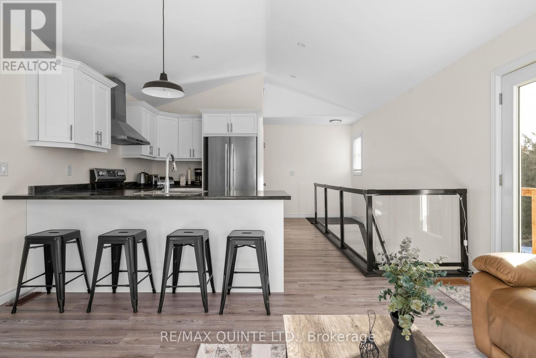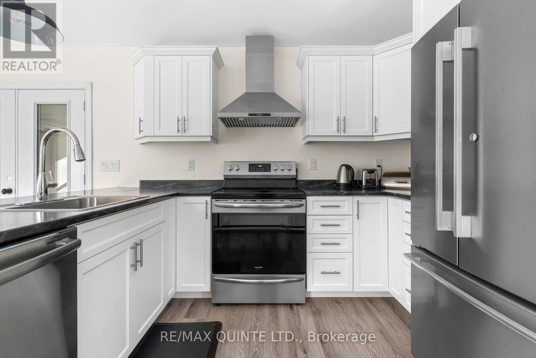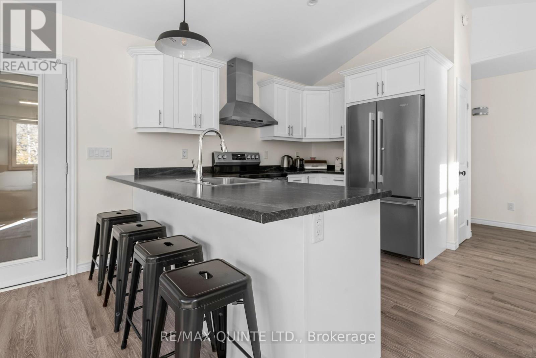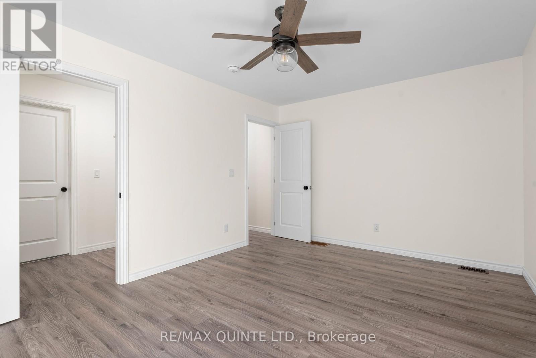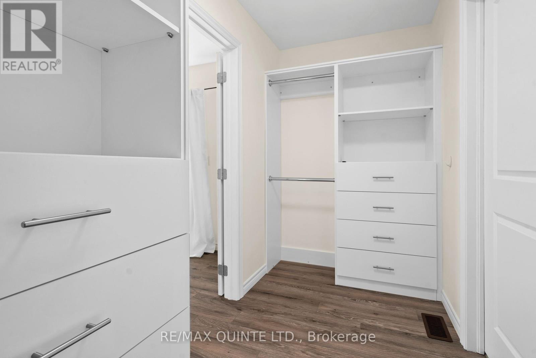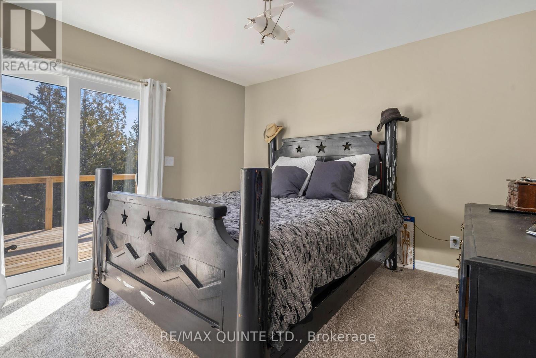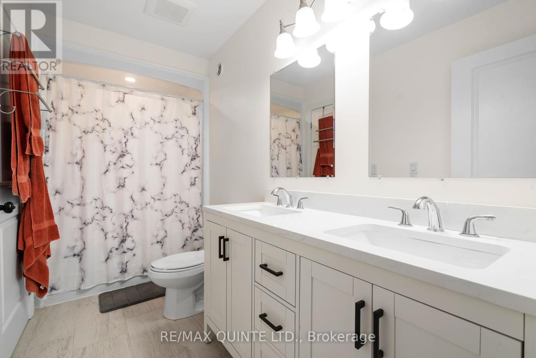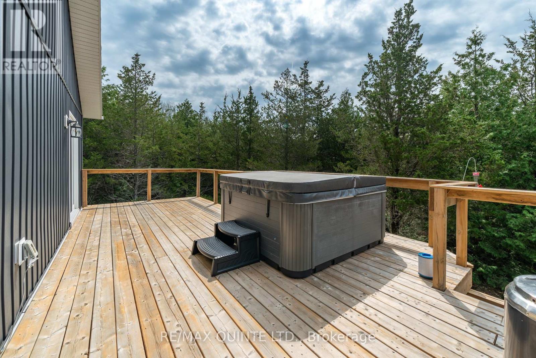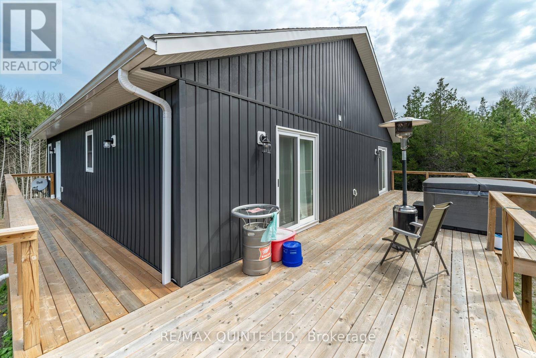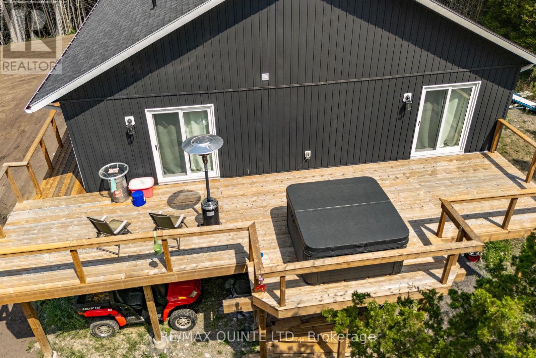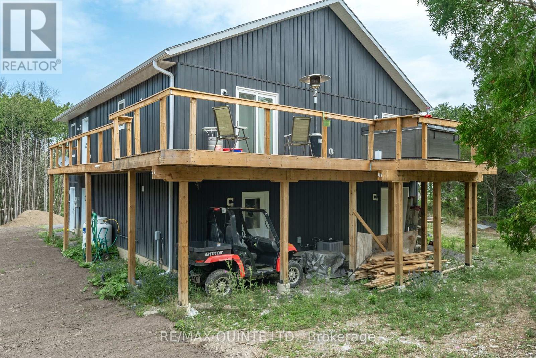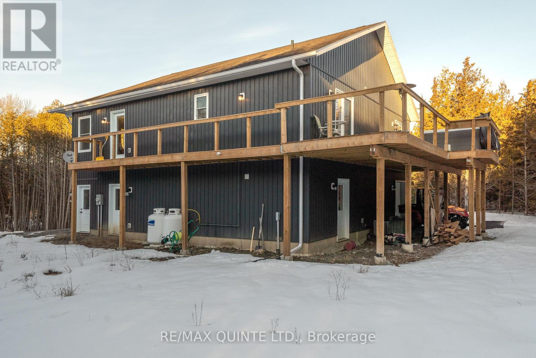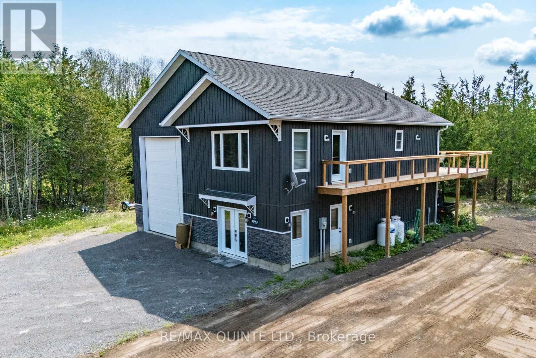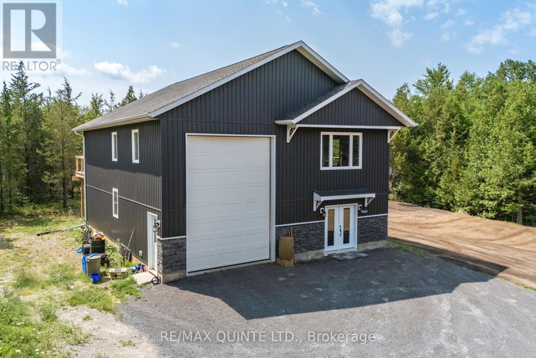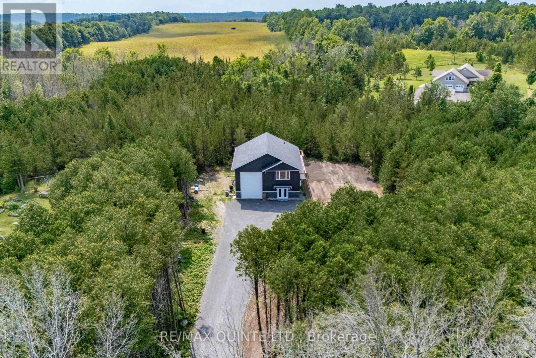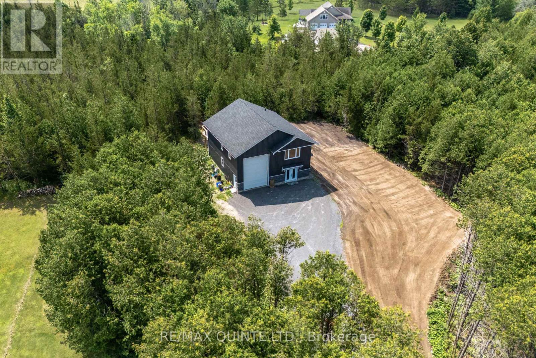2 Bedroom
2 Bathroom
Central Air Conditioning
Forced Air
Acreage
$649,900
Welcome to your tranquil 2-bedroom haven, custom-built in 2021! Embrace indoor-outdoor living with patio doors opening to an expansive deck. The shared kitchen and living space feature vaulted ceilings and large windows, providing a private view. Connect through a Jack and Jill 5-piece bathroom, with an additional main floor 3-piece bathroom for convenience. Hobbyists will love the massive 20ft by 40ft garage, standing at 17ft height, insulated with rockwool, and heated. Your serene haven is accessed through a private driveway, surrounded by trees. Relax in the hot tub, indulging in peace and quiet. This thoughtfully designed home also offers the comfort of forced air propane heating and central air. Elevate your lifestyle in this meticulously crafted retreat! (id:53047)
Property Details
|
MLS® Number
|
X8054880 |
|
Property Type
|
Single Family |
|
Features
|
Wooded Area |
|
ParkingSpaceTotal
|
6 |
Building
|
BathroomTotal
|
2 |
|
BedroomsAboveGround
|
2 |
|
BedroomsTotal
|
2 |
|
ConstructionStyleAttachment
|
Detached |
|
CoolingType
|
Central Air Conditioning |
|
ExteriorFinish
|
Stone, Vinyl Siding |
|
HeatingFuel
|
Propane |
|
HeatingType
|
Forced Air |
|
StoriesTotal
|
2 |
|
Type
|
House |
Parking
Land
|
Acreage
|
Yes |
|
Sewer
|
Septic System |
|
SizeIrregular
|
150.05 X 698.83 Ft |
|
SizeTotalText
|
150.05 X 698.83 Ft|2 - 4.99 Acres |
Rooms
| Level |
Type |
Length |
Width |
Dimensions |
|
Second Level |
Living Room |
3.19 m |
4.54 m |
3.19 m x 4.54 m |
|
Second Level |
Kitchen |
3.25 m |
3.4 m |
3.25 m x 3.4 m |
|
Second Level |
Primary Bedroom |
4.59 m |
3.34 m |
4.59 m x 3.34 m |
|
Second Level |
Bedroom 2 |
3.5 m |
3.9 m |
3.5 m x 3.9 m |
|
Main Level |
Recreational, Games Room |
7.55 m |
4.58 m |
7.55 m x 4.58 m |
Utilities
https://www.realtor.ca/real-estate/26495713/652-shannon-rd-tyendinaga


