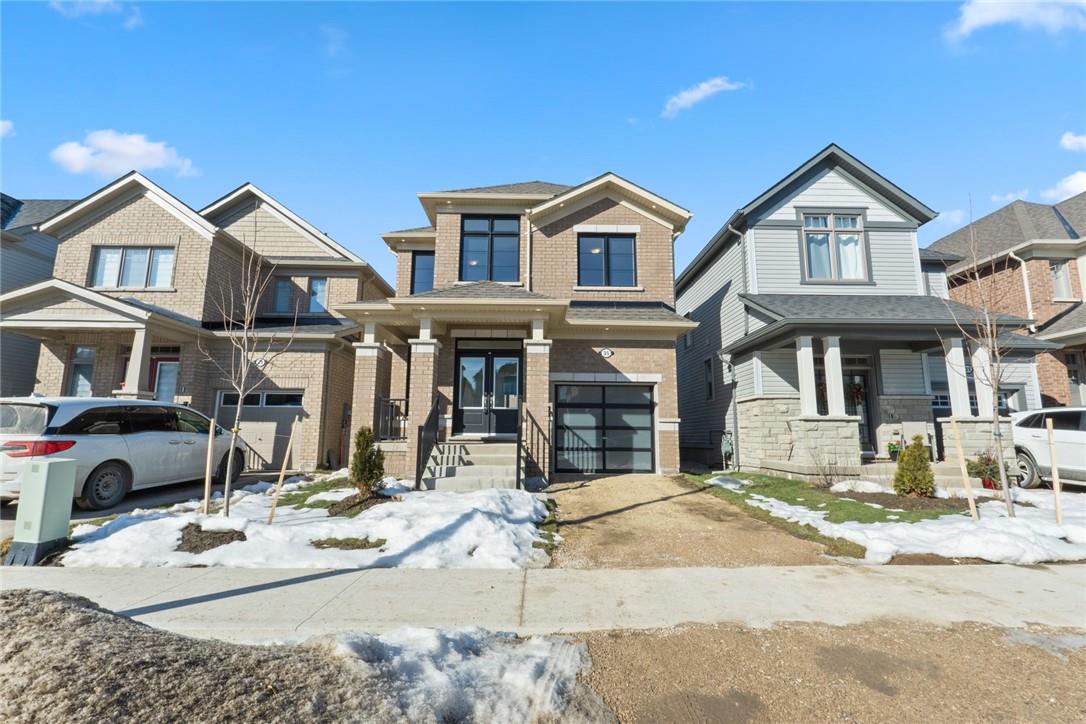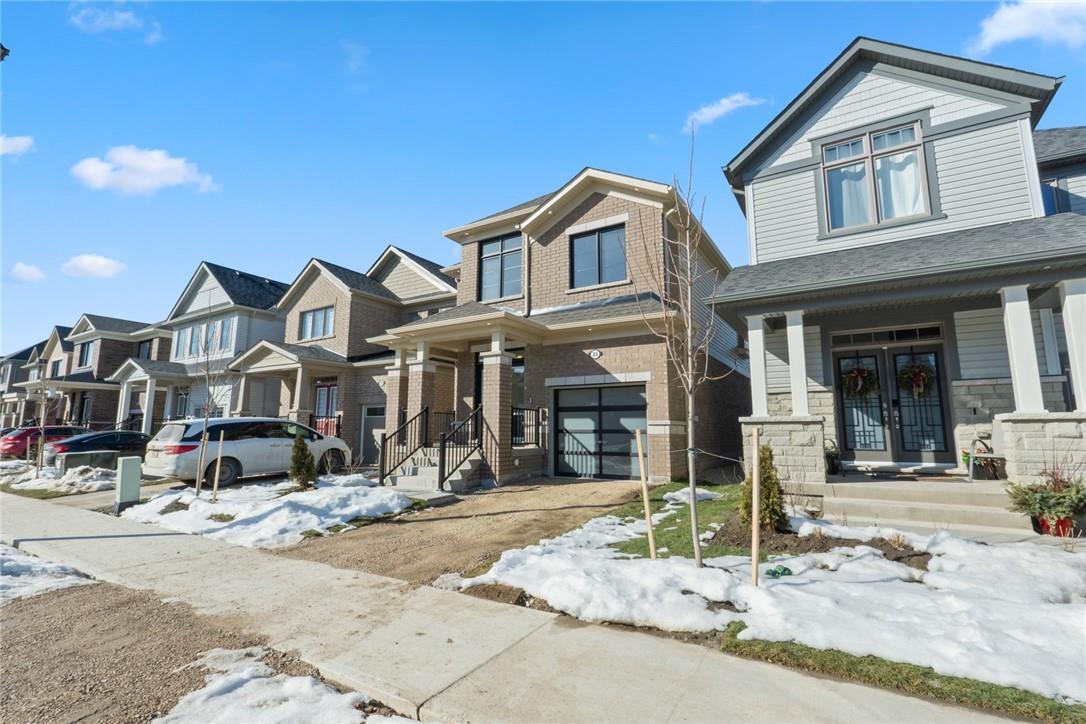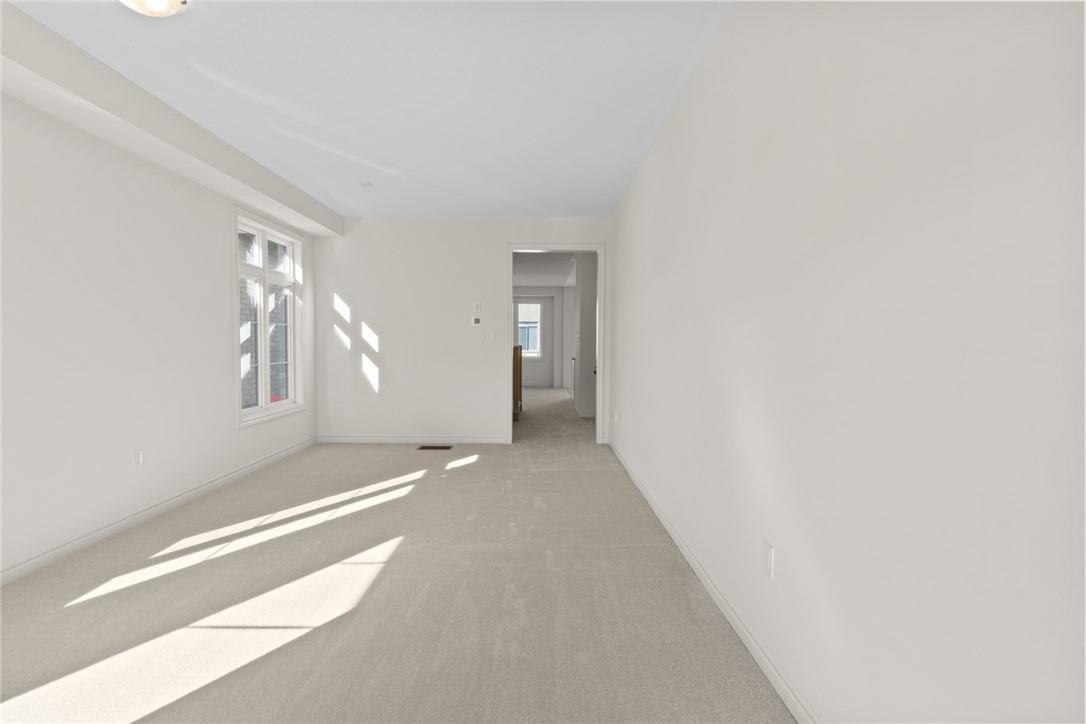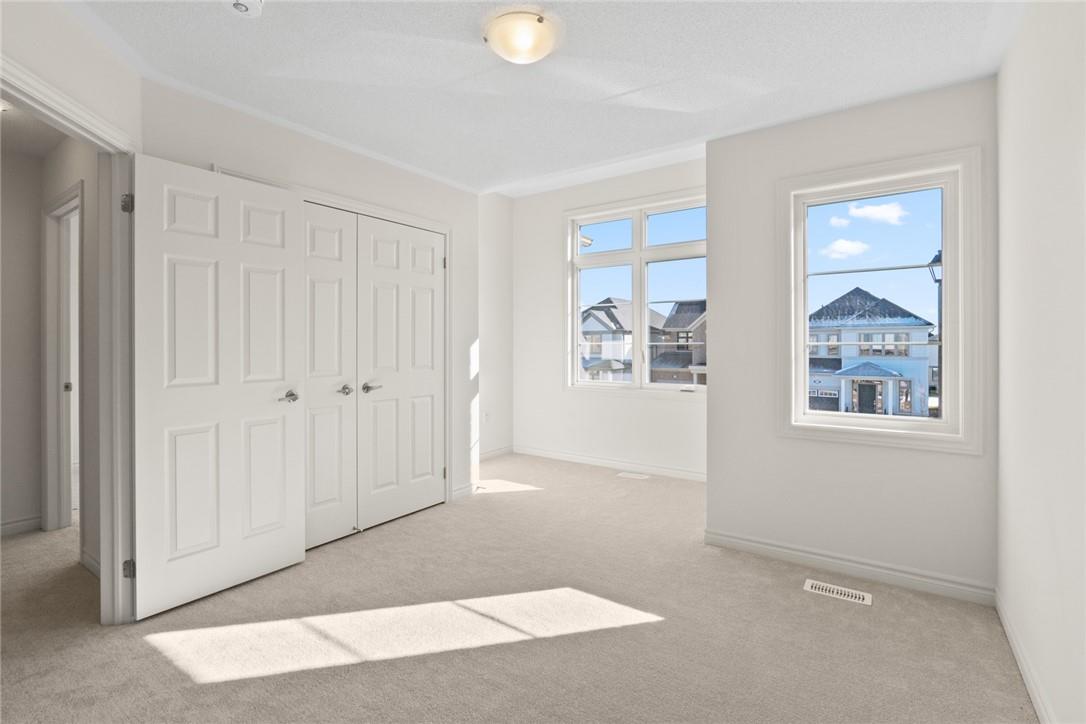4 Bedroom
3 Bathroom
2050 sqft
2 Level
Fireplace
Central Air Conditioning
Forced Air
$885,000
Nestled on Harpin Way West in charming Fergus, Ontario, this brand-new two-story home offers modern comfort and style. With four bedrooms and two and a half bathrooms, it's perfect for growing families. The main floor features an open-concept layout blending living, dining, and kitchen areas. The gourmet kitchen boasts top-of-the-line appliances and a large island. Upstairs, the primary bedroom offers a walk-in closet and luxurious ensuite bath, while three additional bedrooms provide flexibility. Outside, enjoy the beautifully landscaped yard and one-car garage. With easy access to amenities and the natural beauty of Fergus, this is more than a house; it's a place to call home. Welcome to Ontario living on Harpin Way West. (id:53047)
Property Details
|
MLS® Number
|
H4185052 |
|
Property Type
|
Single Family |
|
EquipmentType
|
Water Heater |
|
Features
|
Paved Driveway, Level |
|
ParkingSpaceTotal
|
2 |
|
RentalEquipmentType
|
Water Heater |
Building
|
BathroomTotal
|
3 |
|
BedroomsAboveGround
|
4 |
|
BedroomsTotal
|
4 |
|
Appliances
|
Dishwasher, Dryer, Refrigerator, Stove, Washer & Dryer |
|
ArchitecturalStyle
|
2 Level |
|
BasementDevelopment
|
Unfinished |
|
BasementType
|
Full (unfinished) |
|
ConstructionStyleAttachment
|
Detached |
|
CoolingType
|
Central Air Conditioning |
|
ExteriorFinish
|
Brick |
|
FireplaceFuel
|
Gas |
|
FireplacePresent
|
Yes |
|
FireplaceType
|
Other - See Remarks |
|
FoundationType
|
Poured Concrete |
|
HalfBathTotal
|
1 |
|
HeatingFuel
|
Natural Gas |
|
HeatingType
|
Forced Air |
|
StoriesTotal
|
2 |
|
SizeExterior
|
2050 Sqft |
|
SizeInterior
|
2050 Sqft |
|
Type
|
House |
|
UtilityWater
|
Municipal Water |
Parking
Land
|
Acreage
|
No |
|
Sewer
|
Municipal Sewage System |
|
SizeDepth
|
108 Ft |
|
SizeFrontage
|
30 Ft |
|
SizeIrregular
|
30.18 X 108.27 |
|
SizeTotalText
|
30.18 X 108.27|under 1/2 Acre |
Rooms
| Level |
Type |
Length |
Width |
Dimensions |
|
Second Level |
Office |
|
|
8' 6'' x 4' 6'' |
|
Second Level |
Bedroom |
|
|
10' 5'' x 11' 0'' |
|
Second Level |
Bedroom |
|
|
9' 0'' x 11' 6'' |
|
Second Level |
4pc Bathroom |
|
|
Measurements not available |
|
Second Level |
Bedroom |
|
|
9' 5'' x 10' 0'' |
|
Second Level |
4pc Ensuite Bath |
|
|
Measurements not available |
|
Second Level |
Primary Bedroom |
|
|
12' 0'' x 16' 4'' |
|
Ground Level |
Great Room |
|
|
11' 2'' x 16' 0'' |
|
Ground Level |
Breakfast |
|
|
11' 0'' x 8' 8'' |
|
Ground Level |
Kitchen |
|
|
11' 0'' x 9' 6'' |
|
Ground Level |
2pc Bathroom |
|
|
Measurements not available |
|
Ground Level |
Living Room/dining Room |
|
|
11' 9'' x 17' 2'' |
https://www.realtor.ca/real-estate/26498820/35-harpin-way-w-fergus














































