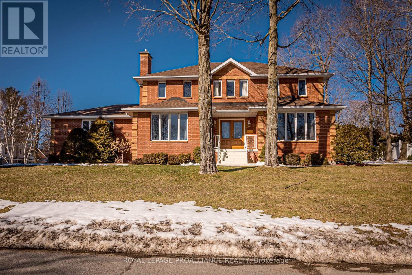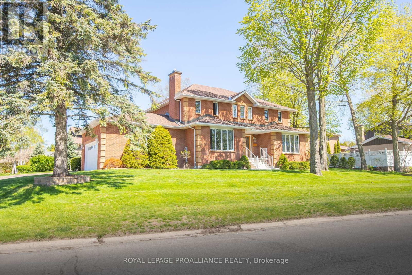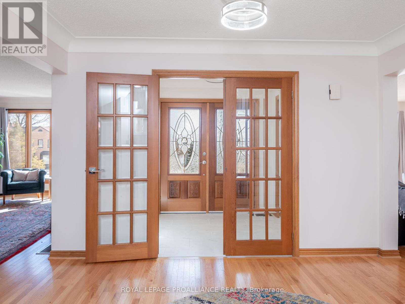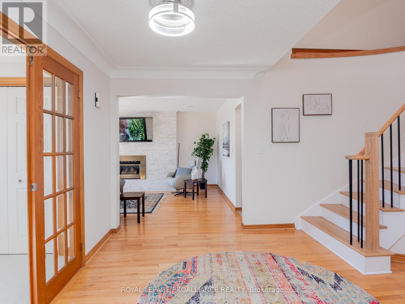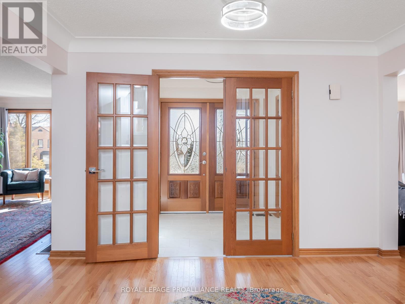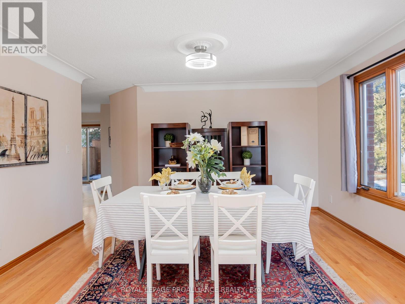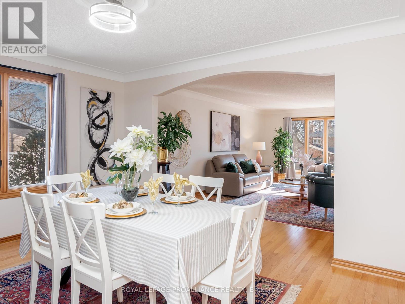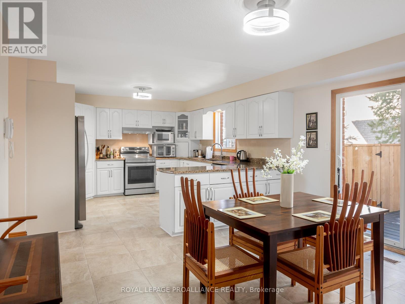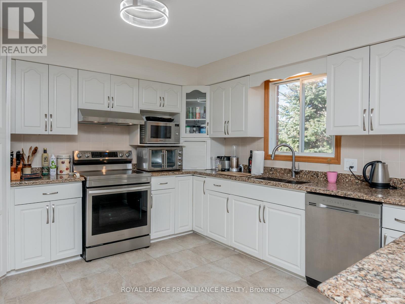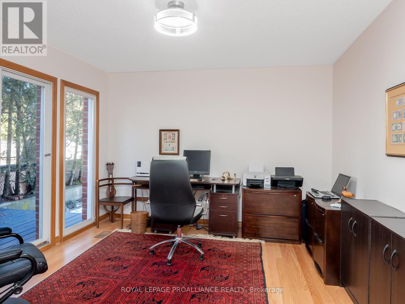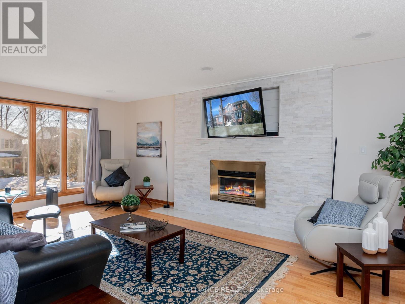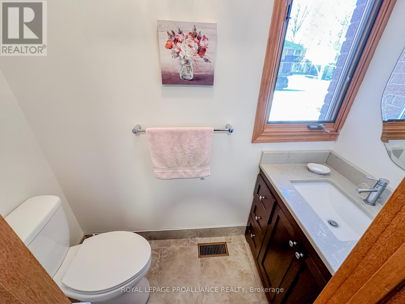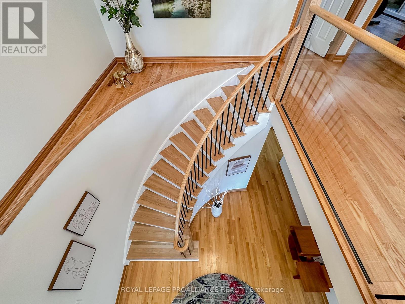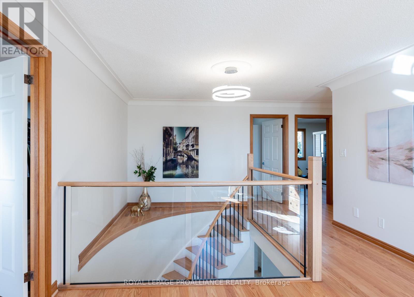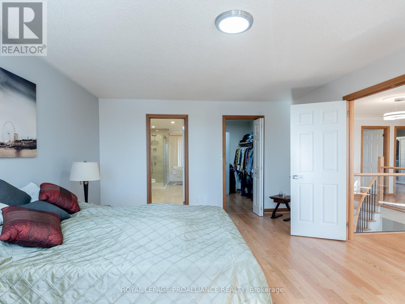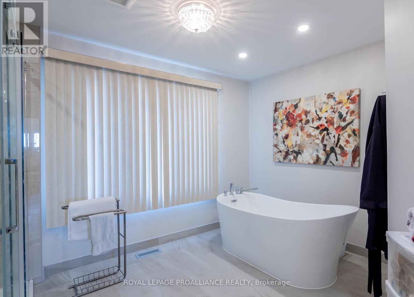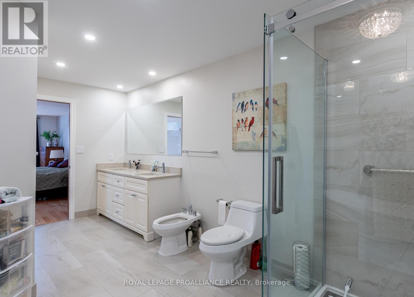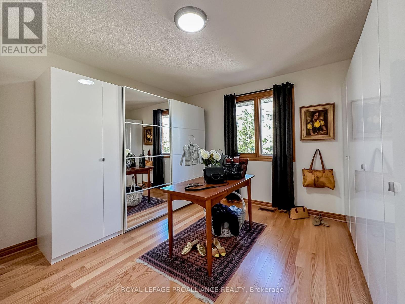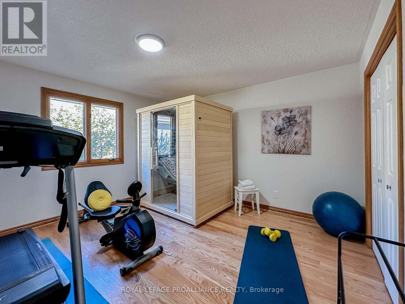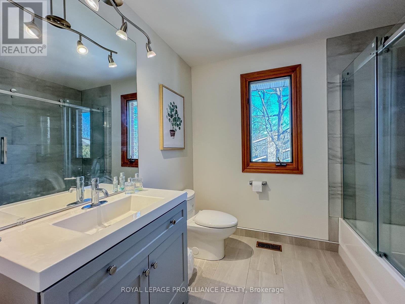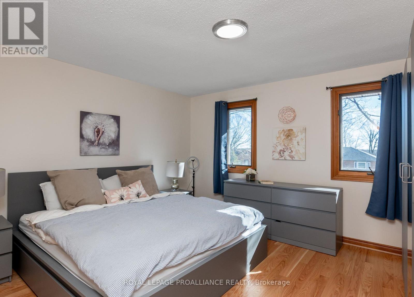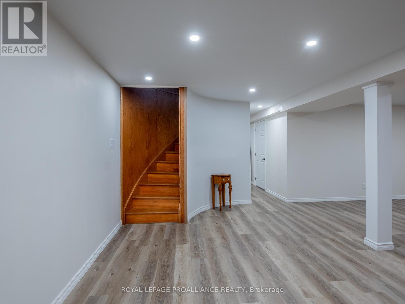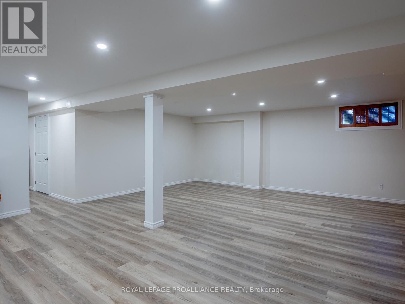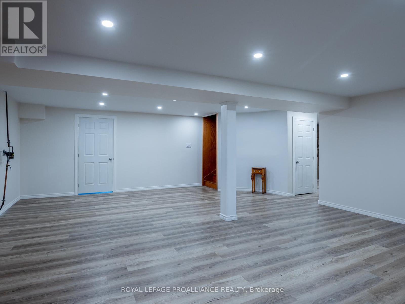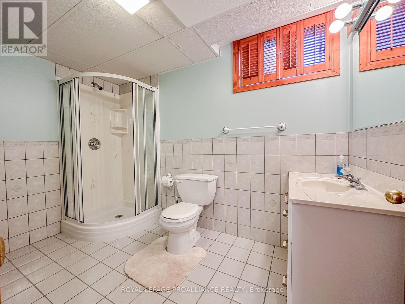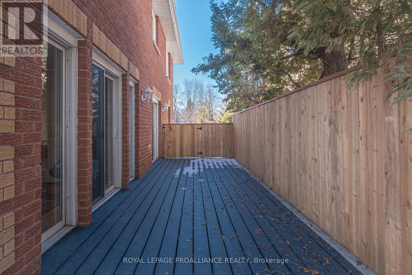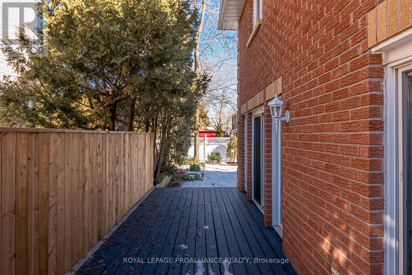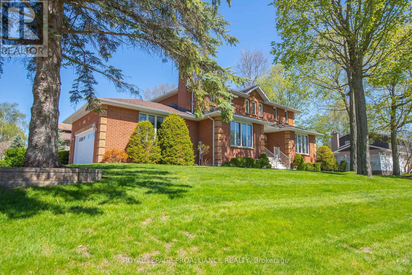5 Bedroom
4 Bathroom
Fireplace
Central Air Conditioning
Forced Air
$1,189,000
Absolutely stunning brick detached 2-storey home with 4+1 bedrooms and 3+1 baths, on a corner lot in the mature neighbourhood of Bayshore Estates. The main floor of this gorgeous home features a large foyer with 2 double coat closets & French doors leading to the curved staircase, an elegant living room, a spacious dining room, a vast eat-in kitchen with granite countertops, s.s. appliances, and a walk-out to the deck, an office/den, a powder room and the laundry room. The 2nd level offers a beautiful primary bedroom facing the water with a large walk-in closet &6-piece ensuite with heated floors, double sinks, a large glassed-in shower, and a freestanding deep soaker tub. There are 3 additional bedrooms as well as a sitting room & a 4-piece bathroom on this level. The fully finished lower level features a large rec room, additional bedroom, 3- piece bath, a sitting room, and storage areas. The yard features a private deck, mature trees, and lots of room for gardening.**** EXTRAS **** Attached 2-car garage, a triple wide interlocking driveway, conveniently located on Kingston's west-end, just a short drive to Queen's University, Kingston General Hospital, and historic downtown Kingston. (id:53047)
Property Details
|
MLS® Number
|
X8060998 |
|
Property Type
|
Single Family |
|
AmenitiesNearBy
|
Park, Place Of Worship, Public Transit |
|
CommunityFeatures
|
School Bus |
|
ParkingSpaceTotal
|
5 |
Building
|
BathroomTotal
|
4 |
|
BedroomsAboveGround
|
4 |
|
BedroomsBelowGround
|
1 |
|
BedroomsTotal
|
5 |
|
BasementDevelopment
|
Finished |
|
BasementType
|
Full (finished) |
|
ConstructionStyleAttachment
|
Detached |
|
CoolingType
|
Central Air Conditioning |
|
ExteriorFinish
|
Brick |
|
FireplacePresent
|
Yes |
|
HeatingFuel
|
Natural Gas |
|
HeatingType
|
Forced Air |
|
StoriesTotal
|
2 |
|
Type
|
House |
Parking
Land
|
Acreage
|
No |
|
LandAmenities
|
Park, Place Of Worship, Public Transit |
|
SizeIrregular
|
78.74 X 114.82 Ft |
|
SizeTotalText
|
78.74 X 114.82 Ft |
Rooms
| Level |
Type |
Length |
Width |
Dimensions |
|
Second Level |
Primary Bedroom |
4.05 m |
5.79 m |
4.05 m x 5.79 m |
|
Second Level |
Bathroom |
4.02 m |
5.59 m |
4.02 m x 5.59 m |
|
Second Level |
Bedroom |
3.75 m |
3.95 m |
3.75 m x 3.95 m |
|
Second Level |
Bedroom |
4 m |
3.95 m |
4 m x 3.95 m |
|
Second Level |
Bedroom |
3.98 m |
3.99 m |
3.98 m x 3.99 m |
|
Second Level |
Bathroom |
2.9 m |
2.51 m |
2.9 m x 2.51 m |
|
Second Level |
Sitting Room |
3.78 m |
4.39 m |
3.78 m x 4.39 m |
|
Basement |
Bedroom |
4.2 m |
4.07 m |
4.2 m x 4.07 m |
|
Basement |
Bathroom |
1.81 m |
3.09 m |
1.81 m x 3.09 m |
|
Main Level |
Bathroom |
0.89 m |
2.1 m |
0.89 m x 2.1 m |
|
Main Level |
Living Room |
4.32 m |
6.26 m |
4.32 m x 6.26 m |
|
Main Level |
Dining Room |
4.14 m |
4.08 m |
4.14 m x 4.08 m |
Utilities
|
Sewer
|
Installed |
|
Natural Gas
|
Installed |
|
Electricity
|
Installed |
|
Cable
|
Available |
https://www.realtor.ca/real-estate/26504419/542-rankin-cres-kingston

