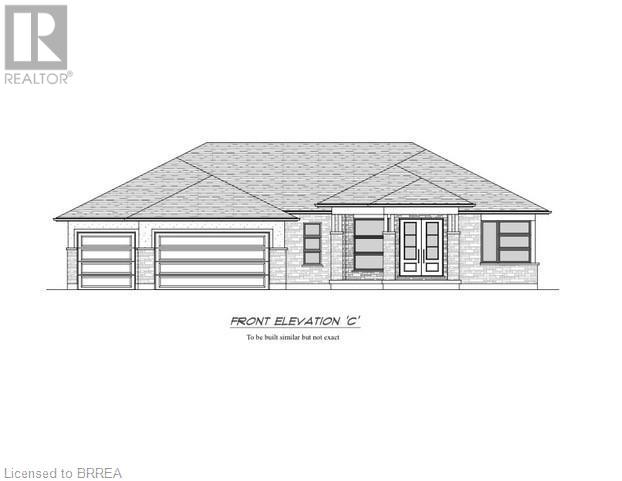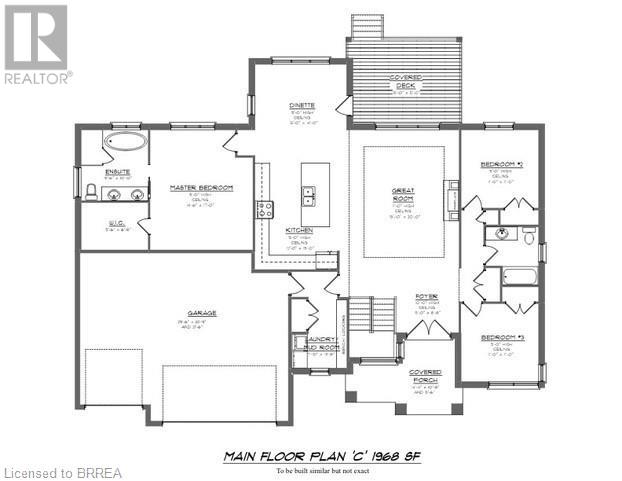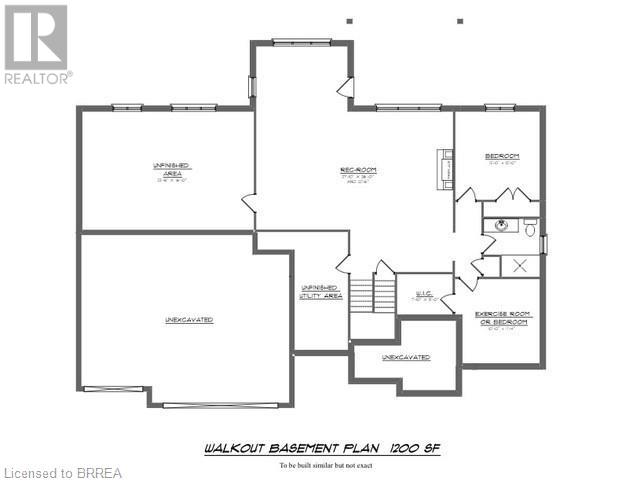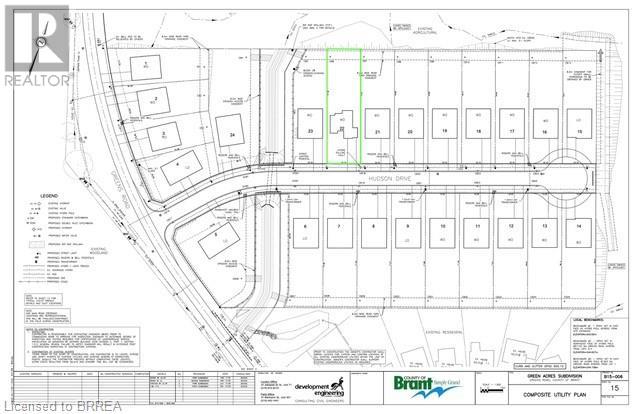3 Bedroom
2 Bathroom
1968
Bungalow
Fireplace
Central Air Conditioning
Forced Air
$1,750,000
Custom Home TO BE BUILT, by CarriageView Construction - an established, local builder known for his quality finishes and outstanding workmanship. This open concept 3 Bedroom, 3 Bathroom, Modern Bungalow is situated on a Premium Walk-out Lot, just under a 1/2 acre and offers 1968 sq. ft. on the Main Floor featuring 9' Ceilings with 11' Ceilings in the Great Room, which features a Gas Fireplace. This custom designed home will offer all the bells & whistles including Central Air, Brick/Stone Exterior, Large Covered Front Porch and a 12'x 15' Back covered Deck, Walk-Out basement and a Triple car Garage. Choose from our standard finishes which include: Hardwoods, Ceramics, Granite and gorgeous Oak stairs with wrought iron rails. Lot to be fully graded, top-soiled and sodded/seeded. TARION Warranty registration included in the Purchase Price. Builder will require approximately 5 months to build this home. Buyers can make their own selections for finishes from Builder's samples/suppliers. Optional 1200 Sq. Ft. Finished Basement cost an additional $130k (inclusive of HST). Öther is Walk-in Closet (id:53047)
Property Details
|
MLS® Number
|
40465852 |
|
Property Type
|
Single Family |
|
Features
|
Country Residential |
|
ParkingSpaceTotal
|
9 |
Building
|
BathroomTotal
|
2 |
|
BedroomsAboveGround
|
3 |
|
BedroomsTotal
|
3 |
|
ArchitecturalStyle
|
Bungalow |
|
BasementDevelopment
|
Unfinished |
|
BasementType
|
Full (unfinished) |
|
ConstructionStyleAttachment
|
Detached |
|
CoolingType
|
Central Air Conditioning |
|
ExteriorFinish
|
Brick, Stone |
|
FireplacePresent
|
Yes |
|
FireplaceTotal
|
1 |
|
FoundationType
|
Poured Concrete |
|
HeatingFuel
|
Natural Gas |
|
HeatingType
|
Forced Air |
|
StoriesTotal
|
1 |
|
SizeInterior
|
1968 |
|
Type
|
House |
|
UtilityWater
|
Municipal Water |
Parking
Land
|
Acreage
|
No |
|
Sewer
|
Septic System |
|
SizeDepth
|
252 Ft |
|
SizeFrontage
|
74 Ft |
|
SizeTotalText
|
Under 1/2 Acre |
|
ZoningDescription
|
Sr |
Rooms
| Level |
Type |
Length |
Width |
Dimensions |
|
Main Level |
4pc Bathroom |
|
|
Measurements not available |
|
Main Level |
Bedroom |
|
|
11'0'' x 11'0'' |
|
Main Level |
Bedroom |
|
|
11'0'' x 11'0'' |
|
Main Level |
Other |
|
|
9'6'' x 6'8'' |
|
Main Level |
Full Bathroom |
|
|
9'6'' x 10'0'' |
|
Main Level |
Primary Bedroom |
|
|
14'6'' x 17'0'' |
|
Main Level |
Laundry Room |
|
|
7'10'' x 13'8'' |
|
Main Level |
Dinette |
|
|
13'0'' x 14'0'' |
|
Main Level |
Kitchen |
|
|
12'0'' x 15'0'' |
|
Main Level |
Great Room |
|
|
15'10'' x 20'0'' |
|
Main Level |
Foyer |
|
|
9'0'' x 8'8'' |
https://www.realtor.ca/real-estate/25928760/8-hudson-lot-22-drive-brantford






