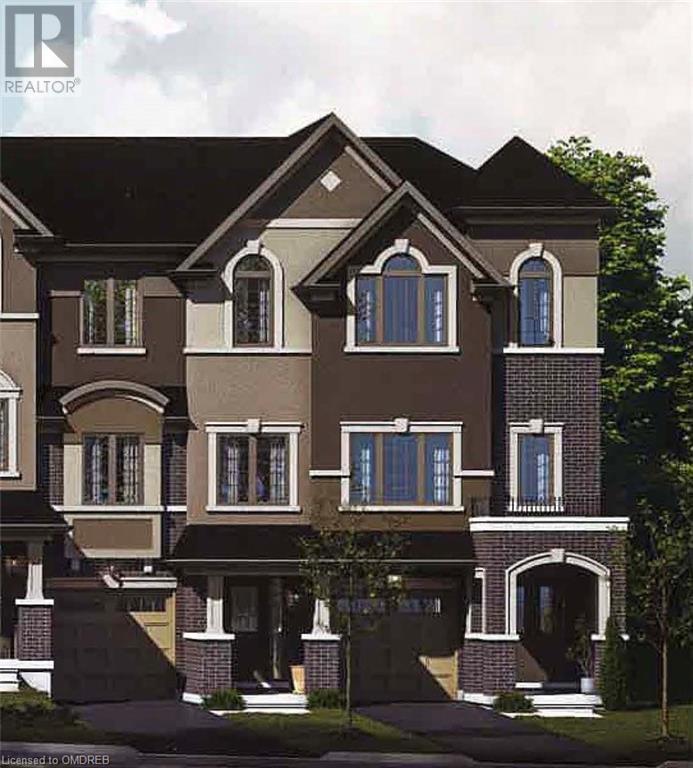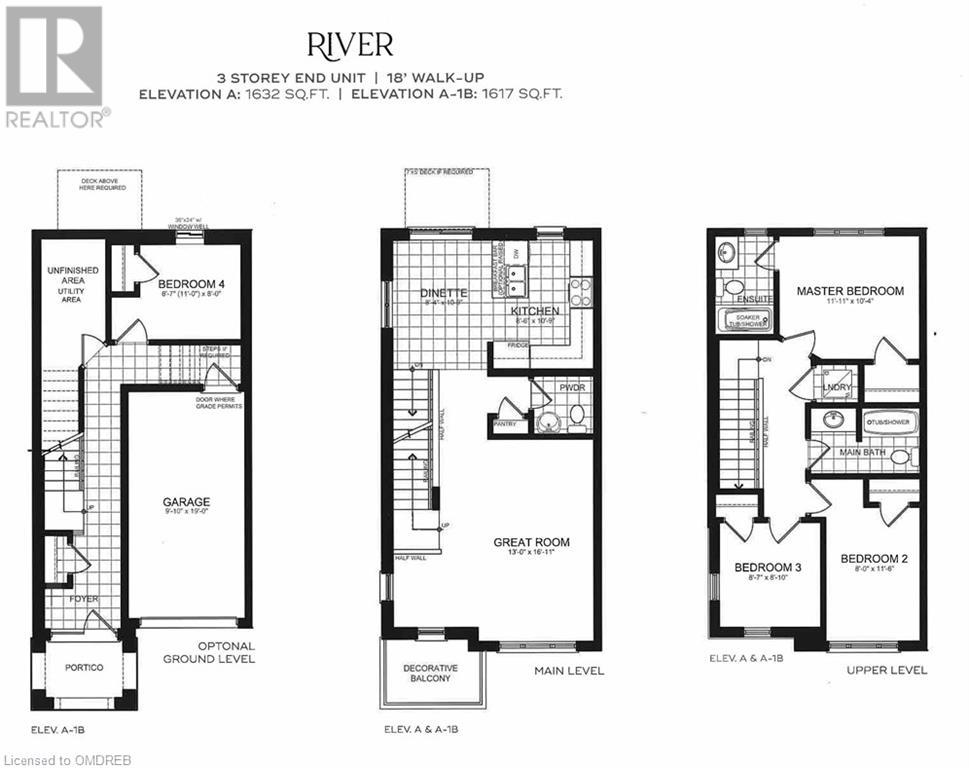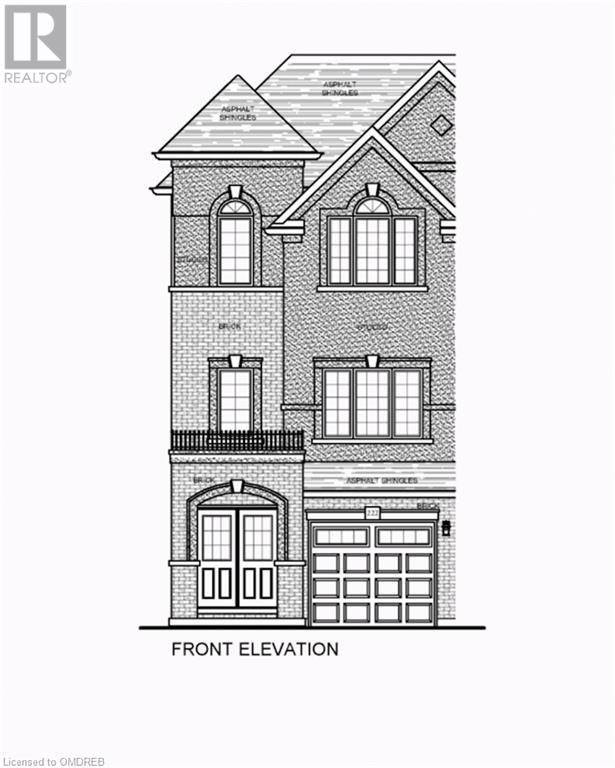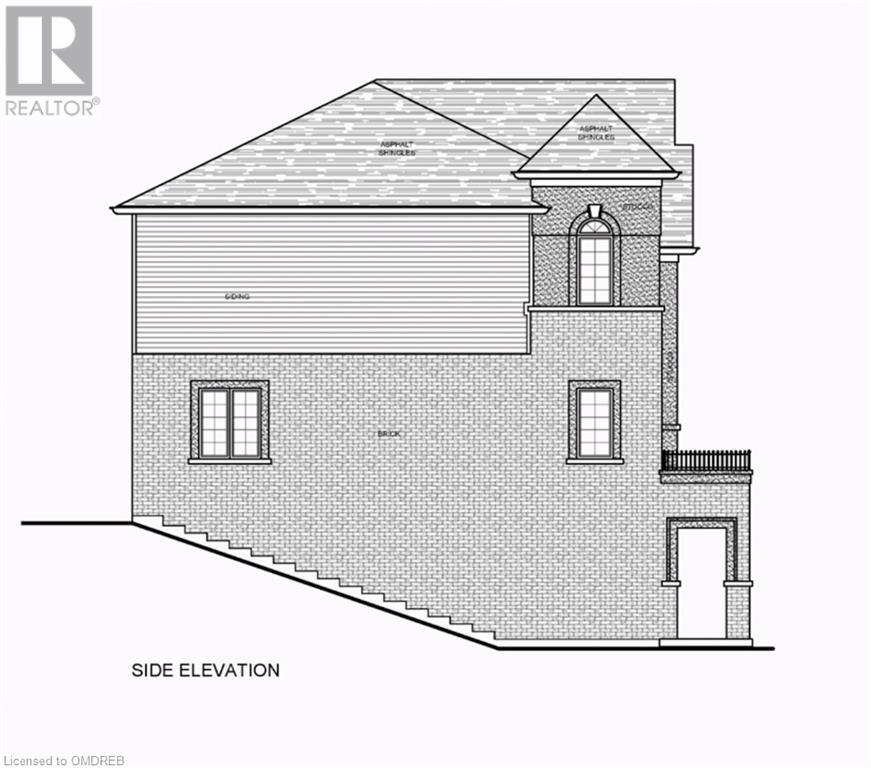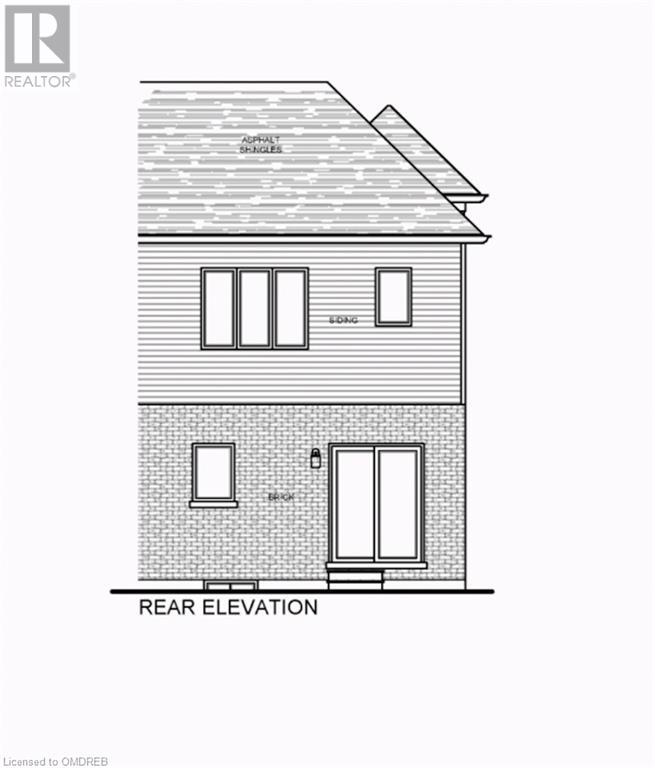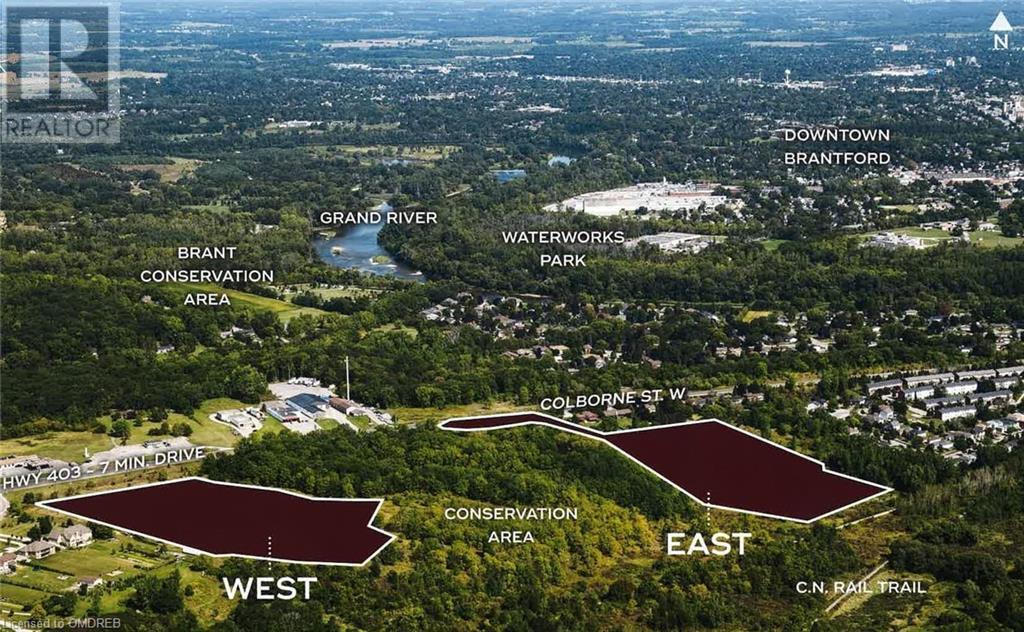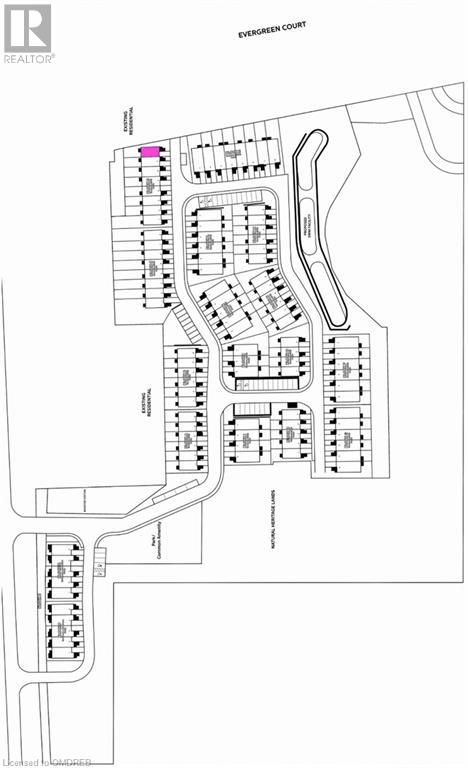4 Bedroom
3 Bathroom
1617
3 Level
None
Forced Air
$699,000
Welcome to your future home in the heart of West Brantford's prestigious Sienna Woods East community. Unit 8 at LIV Communities’ new development is designed to impress with its modern elegance and unmatched quality. This stunning 4-bedroom 2.5-bath home, known as THE RIVER model, offers a harmonious blend of luxury and comfort, tailored for those who appreciate fine living. Nestled in the back corner of this community, this end-unit boasts superior architectural design. Inside, you are greeted by 9 ft ceilings on the main floor, and walk-out basement enhancing the open and airy feel. The gourmet kitchen, with its choice of quality finishes, is a chef's dream. The attention to detail extends outdoors with a 2-stage asphalt paved driveway, precast concrete steps, and a low maintenance yard, ensuring both beauty and practicality. Over $5,000 dollars in upgrades. Unit 8 in Sienna Woods East represents not just a home, but a lifestyle. Seize the opportunity to own a piece of this exclusive community. (id:53047)
Property Details
|
MLS® Number
|
40540166 |
|
Property Type
|
Single Family |
|
AmenitiesNearBy
|
Airport, Park, Place Of Worship, Public Transit, Schools, Shopping |
|
CommunityFeatures
|
Quiet Area, School Bus |
|
Features
|
Conservation/green Belt |
|
ParkingSpaceTotal
|
2 |
Building
|
BathroomTotal
|
3 |
|
BedroomsAboveGround
|
3 |
|
BedroomsBelowGround
|
1 |
|
BedroomsTotal
|
4 |
|
Age
|
Under Construction |
|
Appliances
|
Dishwasher, Dryer, Refrigerator, Stove, Washer |
|
ArchitecturalStyle
|
3 Level |
|
BasementType
|
None |
|
ConstructionStyleAttachment
|
Attached |
|
CoolingType
|
None |
|
ExteriorFinish
|
Brick Veneer, Stucco, Vinyl Siding |
|
FoundationType
|
Poured Concrete |
|
HalfBathTotal
|
1 |
|
HeatingFuel
|
Natural Gas |
|
HeatingType
|
Forced Air |
|
StoriesTotal
|
3 |
|
SizeInterior
|
1617 |
|
Type
|
Row / Townhouse |
|
UtilityWater
|
Municipal Water |
Parking
Land
|
Acreage
|
No |
|
LandAmenities
|
Airport, Park, Place Of Worship, Public Transit, Schools, Shopping |
|
Sewer
|
Municipal Sewage System |
|
SizeFrontage
|
18 Ft |
|
SizeTotalText
|
Under 1/2 Acre |
|
ZoningDescription
|
R1 |
Rooms
| Level |
Type |
Length |
Width |
Dimensions |
|
Second Level |
Bedroom |
|
|
8'7'' x 8'10'' |
|
Second Level |
Bedroom |
|
|
8'0'' x 11'6'' |
|
Second Level |
4pc Bathroom |
|
|
Measurements not available |
|
Second Level |
Full Bathroom |
|
|
Measurements not available |
|
Second Level |
Primary Bedroom |
|
|
11'11'' x 10'4'' |
|
Lower Level |
Bedroom |
|
|
8'7'' x 8'0'' |
|
Lower Level |
Foyer |
|
|
Measurements not available |
|
Main Level |
Great Room |
|
|
13'0'' x 16'11'' |
|
Main Level |
2pc Bathroom |
|
|
Measurements not available |
|
Main Level |
Kitchen |
|
|
8'6'' x 10'9'' |
|
Main Level |
Dinette |
|
|
8'4'' x 10'9'' |
https://www.realtor.ca/real-estate/26514360/620-colborne-street-w-unit-28-brantford

