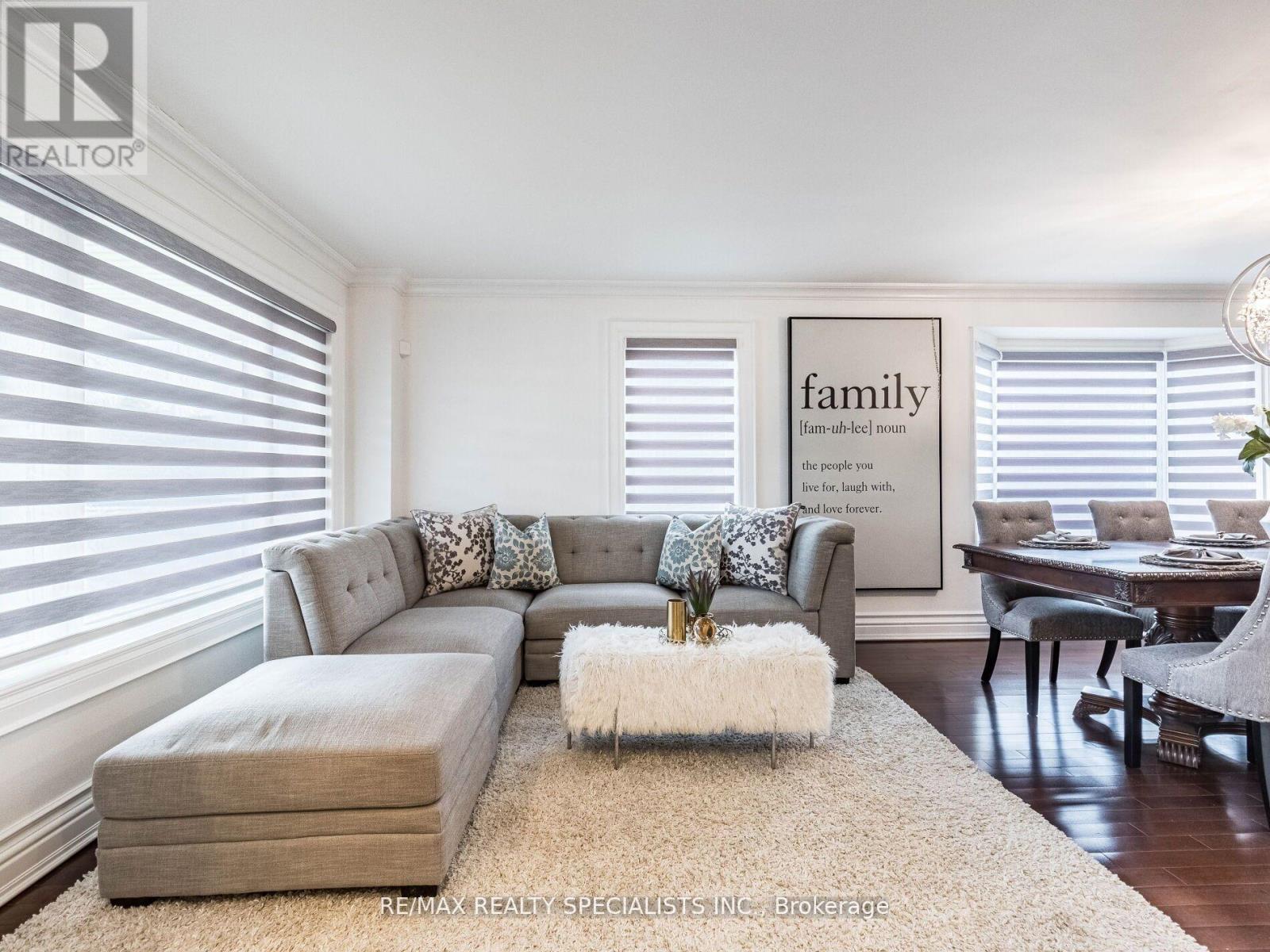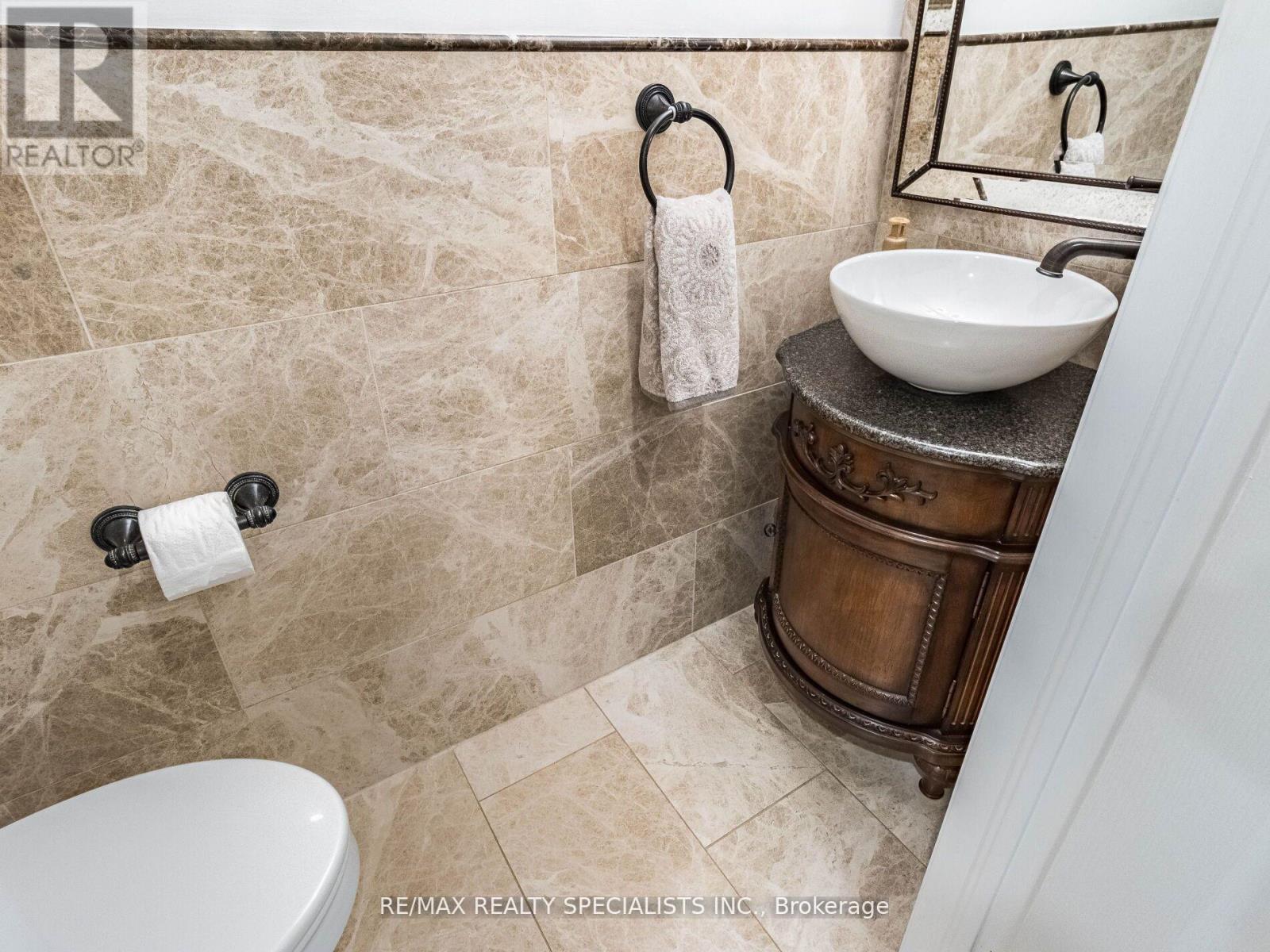5 Bedroom
4 Bathroom
Fireplace
Central Air Conditioning
Forced Air
$1,369,999
Wow Is The Only Word That Truly Encapsulates The Magnificence Of This Breathtaking Property! Wow This Is A Must See, An Absolute Show Stopper!!! A Lovely 4+1 Bedrooms Detached Double Car Garage! Spanning 2,134 Sqft As Per Mpac, Is An Epitome Of Architectural Grace And Elegance! This Upgraded Corner House Faces A Serene Park, Offering A Picturesque View That's Sure To Captivate! Every Inch Of This Residence Screams Luxury And Comfort! The Hardwood Floors That Run Throughout The Main And 2nd Flr Add A Touch Of Class And Durability! The Family Rm, Cozy And Inviting, Boasts A Gas Fireplace, Elegantly Complemented By Custom Cabinets, Creating A Warm And Inviting Atmosphere! The Chef's Kitchen Is A Highlight Of The Home, Adorned W/ Granite Countertops And A Stylish Backsplash! Upstairs, The Home Continues To Impress With Four Spacious Bedrooms, Each Radiating Unique Charm And Offering Ample Closet Space! In Essence, This Property Is An Exemplary Family Home And Meticulously Maintained!**** EXTRAS **** The Home's Versatility Is Further Enhanced By A Fully Finished Basement With A Recreation Room, Rough-In Kitchen, 1 Bedroom W/ Ensuite Washroom, Ideal For Extended Family! A Place For Making Memories And Enjoying The Finer Aspects Of Life! (id:53047)
Property Details
|
MLS® Number
|
W8067210 |
|
Property Type
|
Single Family |
|
Community Name
|
Fletcher's Meadow |
|
AmenitiesNearBy
|
Park, Public Transit, Schools |
|
CommunityFeatures
|
Community Centre |
|
ParkingSpaceTotal
|
6 |
Building
|
BathroomTotal
|
4 |
|
BedroomsAboveGround
|
4 |
|
BedroomsBelowGround
|
1 |
|
BedroomsTotal
|
5 |
|
BasementDevelopment
|
Finished |
|
BasementType
|
Full (finished) |
|
ConstructionStyleAttachment
|
Detached |
|
CoolingType
|
Central Air Conditioning |
|
ExteriorFinish
|
Brick, Vinyl Siding |
|
FireplacePresent
|
Yes |
|
HeatingFuel
|
Natural Gas |
|
HeatingType
|
Forced Air |
|
StoriesTotal
|
2 |
|
Type
|
House |
Parking
Land
|
Acreage
|
No |
|
LandAmenities
|
Park, Public Transit, Schools |
|
SizeIrregular
|
58.17 X 82.35 Ft |
|
SizeTotalText
|
58.17 X 82.35 Ft |
Rooms
| Level |
Type |
Length |
Width |
Dimensions |
|
Second Level |
Primary Bedroom |
|
|
Measurements not available |
|
Second Level |
Bedroom 2 |
|
|
Measurements not available |
|
Second Level |
Bedroom 3 |
|
|
Measurements not available |
|
Second Level |
Bedroom 4 |
|
|
Measurements not available |
|
Basement |
Living Room |
|
|
Measurements not available |
|
Main Level |
Foyer |
|
|
Measurements not available |
|
Main Level |
Living Room |
|
|
Measurements not available |
|
Main Level |
Dining Room |
|
|
Measurements not available |
|
Main Level |
Kitchen |
|
|
Measurements not available |
|
Main Level |
Eating Area |
|
|
Measurements not available |
|
Main Level |
Family Room |
|
|
Measurements not available |
|
Main Level |
Laundry Room |
|
|
Measurements not available |
Utilities
|
Sewer
|
Available |
|
Natural Gas
|
Available |
|
Electricity
|
Available |
|
Cable
|
Available |
https://www.realtor.ca/real-estate/26513633/14-navy-cres-brampton-fletchers-meadow










































