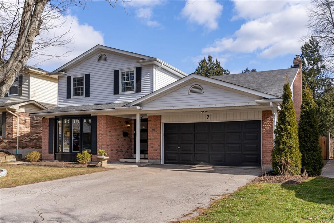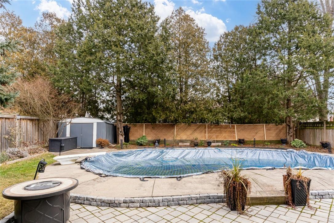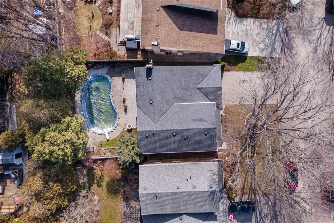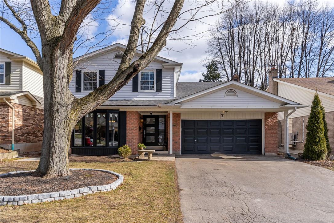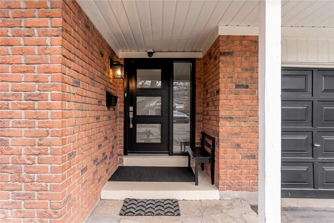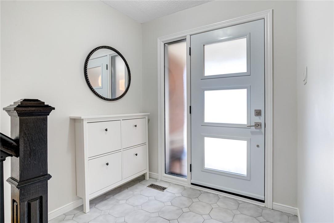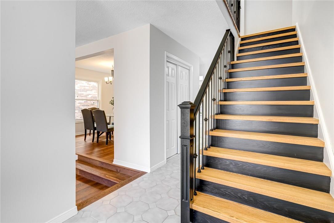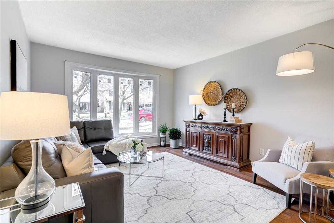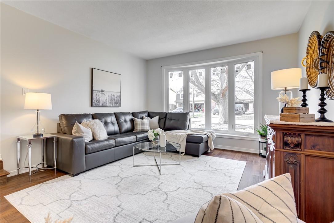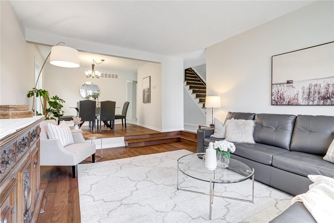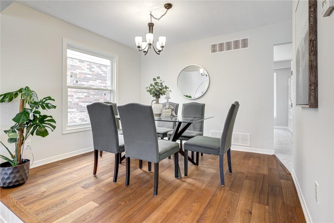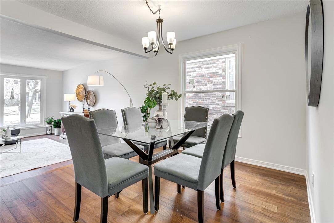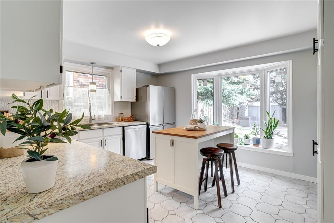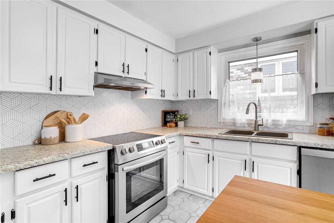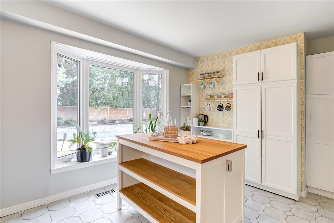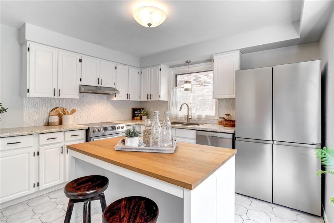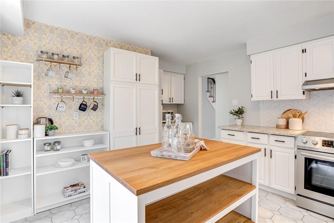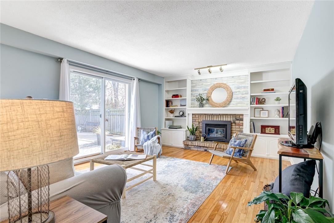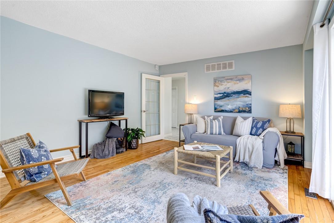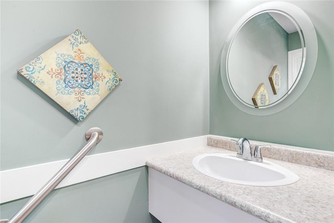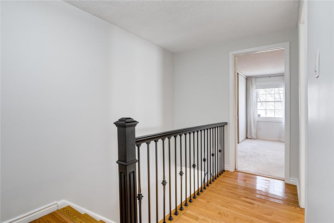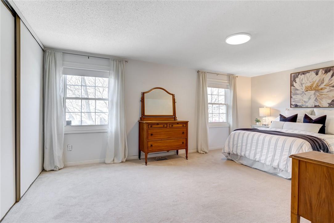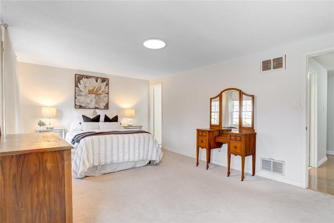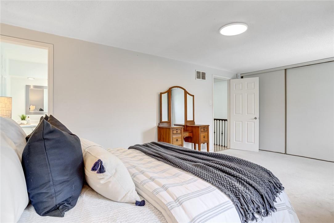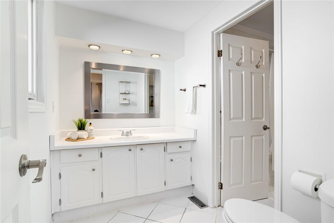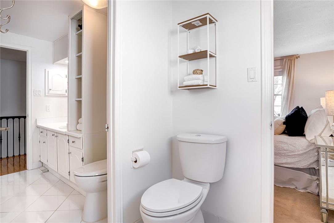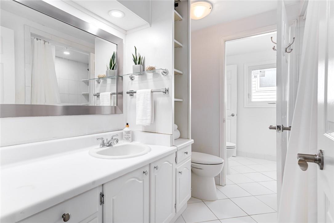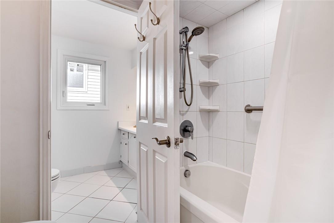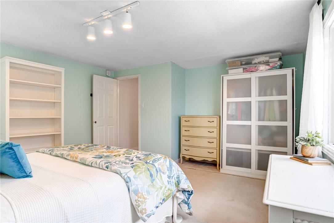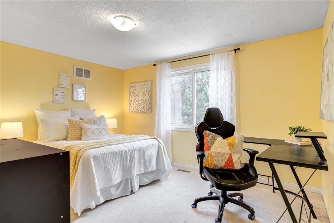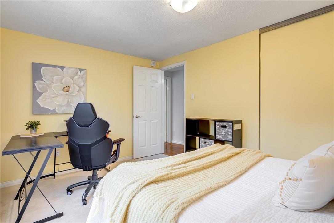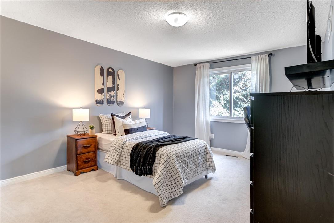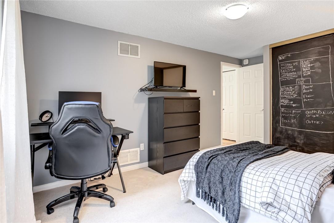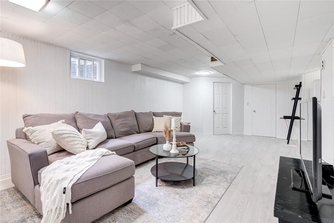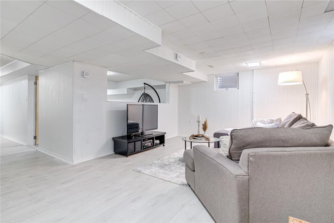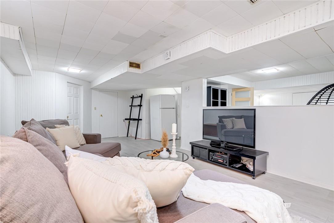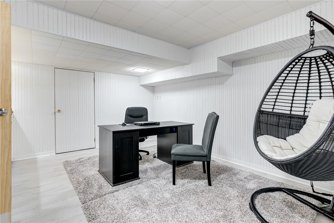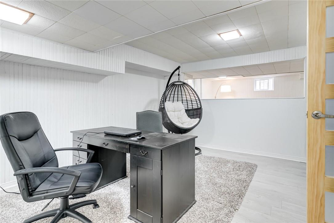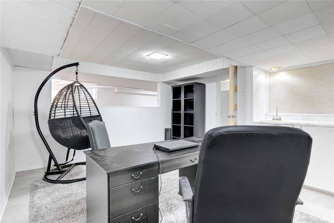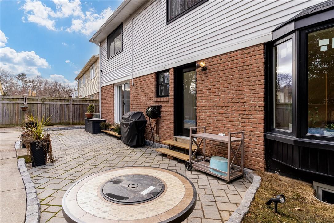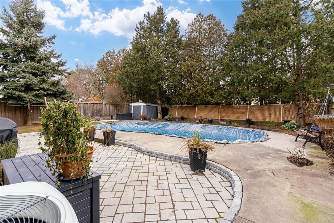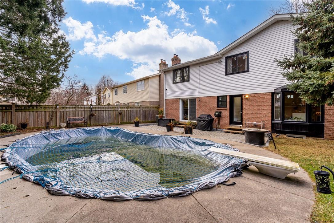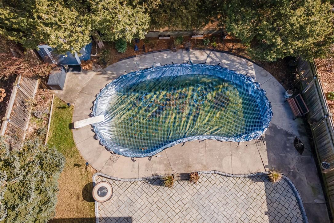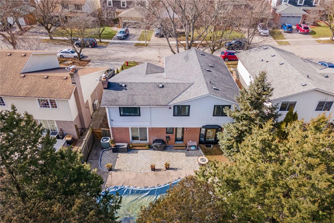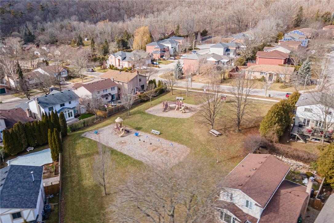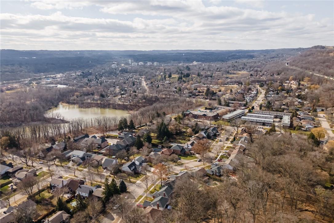4 Bedroom
3 Bathroom
2302 sqft
2 Level
Fireplace
Inground Pool
Central Air Conditioning
Forced Air
$1,199,900
Beautiful move-in-ready 2-storey family home with 4 large bedrooms and 3 total baths. Situated on a 50 x 113 ft. property (55 ft. at rear) with mature trees and a stunning backyard oasis (in-ground pool). Located on a quiet court with access to Yorkshire Heights Park on the street, this fantastic home has excellent curb appeal including new black windows and doors. There is a spacious living and dining room with brand new hardwood, a sun-filled kitchen overlooking the pool with plenty of cabinetry and stainless appliances, and a comfortable family room with hardwood, gas fireplace, and sliding doors out to the patio. The main level also offers laundry and a 2-piece powder room. Upstairs the 4 bedrooms are larger than typical for the neighbourhood. The primary bedroom has access to a 2-piece ensuite with a doorway into the second full 4-piece bath. This space can easily be reconfigured into two full bathrooms. The finished basement offers a wonderful recreation space, separate office area with wet bar, ample storage, and a rough-in for a 4th bathroom. Outside you can enjoy a spectacular private oasis. There is a 19 x 32 ft. kidney shaped inground pool with updated equipment and plenty of space for entertaining and relaxing. All mechanics in the home have been updated and well maintained. Close to great schools and hiking trails, just minutes to all of the shops and restaurants in downtown Dundas, and only a short drive to McMaster, GO transit (Aldershot), and highway access. (id:53047)
Property Details
|
MLS® Number
|
H4185523 |
|
Property Type
|
Single Family |
|
AmenitiesNearBy
|
Golf Course, Hospital, Public Transit, Recreation, Schools |
|
CommunityFeatures
|
Quiet Area, Community Centre |
|
EquipmentType
|
Water Heater |
|
Features
|
Park Setting, Park/reserve, Golf Course/parkland, Double Width Or More Driveway, Paved Driveway, Level, Automatic Garage Door Opener |
|
ParkingSpaceTotal
|
6 |
|
PoolType
|
Inground Pool |
|
RentalEquipmentType
|
Water Heater |
|
Structure
|
Shed |
Building
|
BathroomTotal
|
3 |
|
BedroomsAboveGround
|
4 |
|
BedroomsTotal
|
4 |
|
Appliances
|
Alarm System, Central Vacuum, Dishwasher, Dryer, Freezer, Refrigerator, Stove, Washer, Hood Fan, Garage Door Opener, Fan |
|
ArchitecturalStyle
|
2 Level |
|
BasementDevelopment
|
Finished |
|
BasementType
|
Full (finished) |
|
ConstructedDate
|
1979 |
|
ConstructionStyleAttachment
|
Detached |
|
CoolingType
|
Central Air Conditioning |
|
ExteriorFinish
|
Aluminum Siding, Brick |
|
FireplaceFuel
|
Gas |
|
FireplacePresent
|
Yes |
|
FireplaceType
|
Other - See Remarks |
|
FoundationType
|
Poured Concrete |
|
HalfBathTotal
|
2 |
|
HeatingFuel
|
Natural Gas |
|
HeatingType
|
Forced Air |
|
StoriesTotal
|
2 |
|
SizeExterior
|
2302 Sqft |
|
SizeInterior
|
2302 Sqft |
|
Type
|
House |
|
UtilityWater
|
Municipal Water |
Parking
Land
|
Acreage
|
No |
|
LandAmenities
|
Golf Course, Hospital, Public Transit, Recreation, Schools |
|
Sewer
|
Municipal Sewage System |
|
SizeDepth
|
113 Ft |
|
SizeFrontage
|
50 Ft |
|
SizeIrregular
|
55.59 At Rear |
|
SizeTotalText
|
55.59 At Rear|under 1/2 Acre |
Rooms
| Level |
Type |
Length |
Width |
Dimensions |
|
Second Level |
Bedroom |
|
|
10' 9'' x 16' 3'' |
|
Second Level |
Bedroom |
|
|
13' 6'' x 10' 3'' |
|
Second Level |
Bedroom |
|
|
15' 7'' x 14' 2'' |
|
Second Level |
4pc Bathroom |
|
|
Measurements not available |
|
Second Level |
2pc Ensuite Bath |
|
|
Measurements not available |
|
Second Level |
Primary Bedroom |
|
|
18' 11'' x 12' 4'' |
|
Basement |
Utility Room |
|
|
12' 11'' x 10' 4'' |
|
Basement |
Storage |
|
|
7' 5'' x 6' 11'' |
|
Basement |
Storage |
|
|
13' 3'' x 12' 4'' |
|
Basement |
Office |
|
|
13' 3'' x 15' 7'' |
|
Basement |
Recreation Room |
|
|
24' 1'' x 13' 3'' |
|
Ground Level |
Laundry Room |
|
|
5' 9'' x 9' 3'' |
|
Ground Level |
2pc Bathroom |
|
|
Measurements not available |
|
Ground Level |
Family Room |
|
|
17' 5'' x 13' 11'' |
|
Ground Level |
Kitchen |
|
|
13' 6'' x 12' 4'' |
|
Ground Level |
Dining Room |
|
|
11' 3'' x 10' 9'' |
|
Ground Level |
Living Room |
|
|
13' 9'' x 17' 6'' |
|
Ground Level |
Foyer |
|
|
6' 10'' x 14' 1'' |
https://www.realtor.ca/real-estate/26518694/7-parkway-place-dundas

