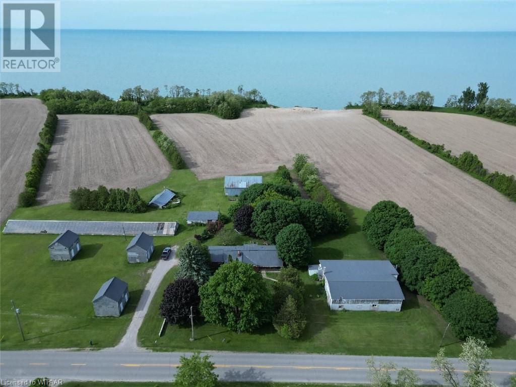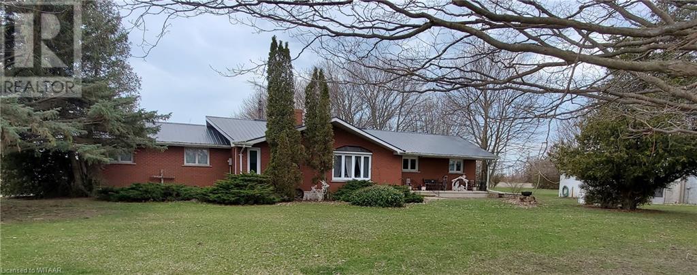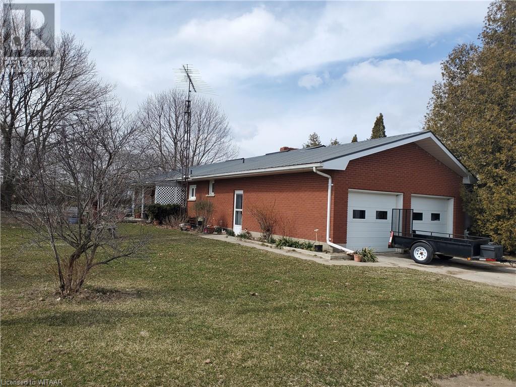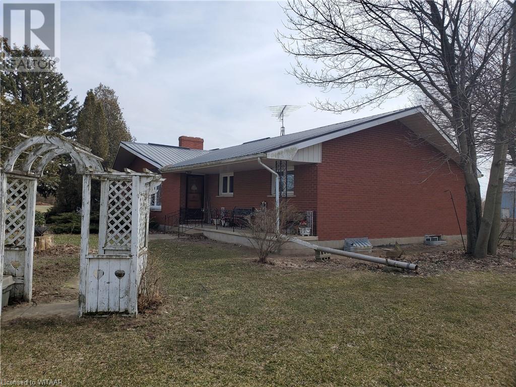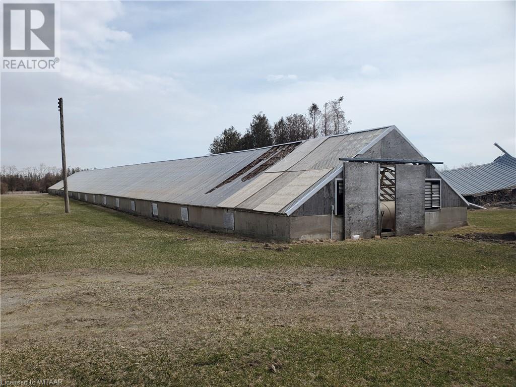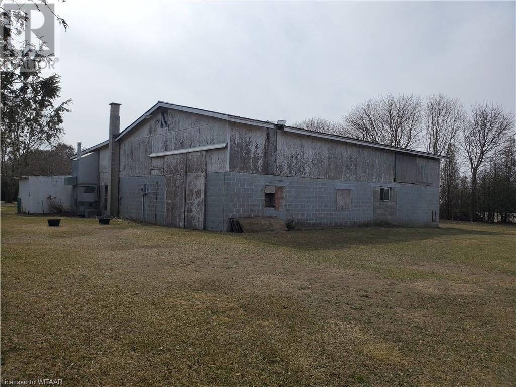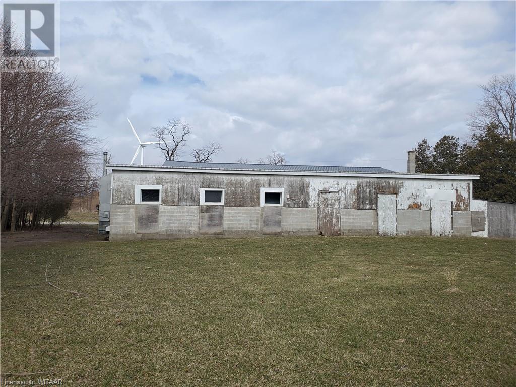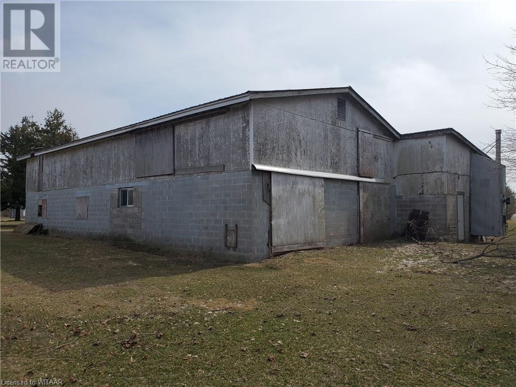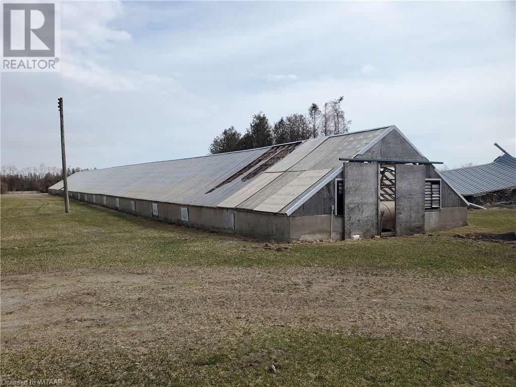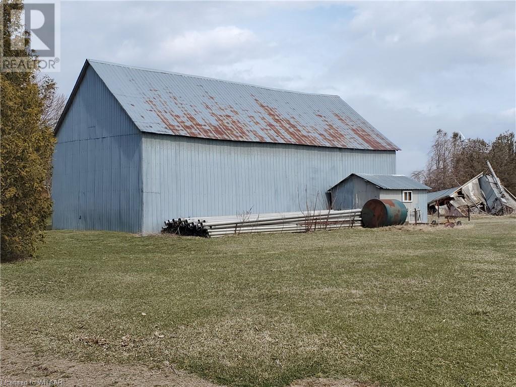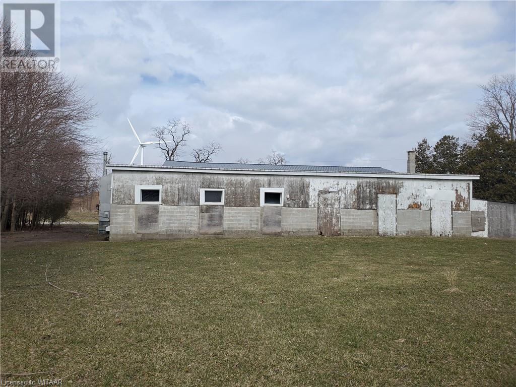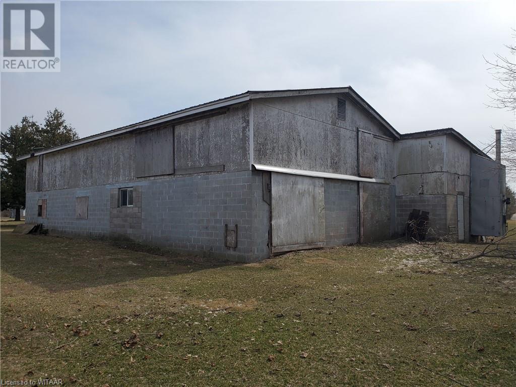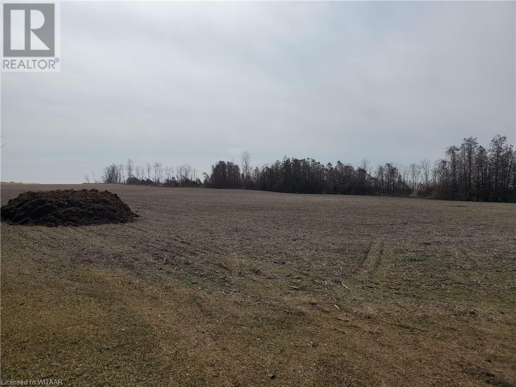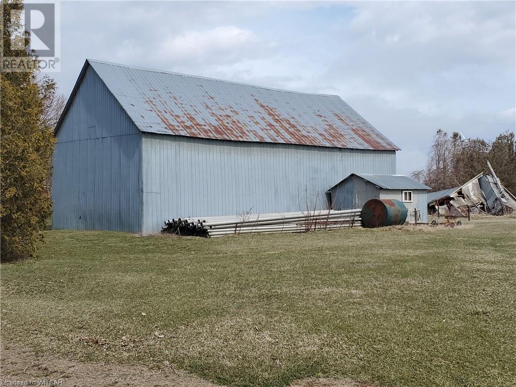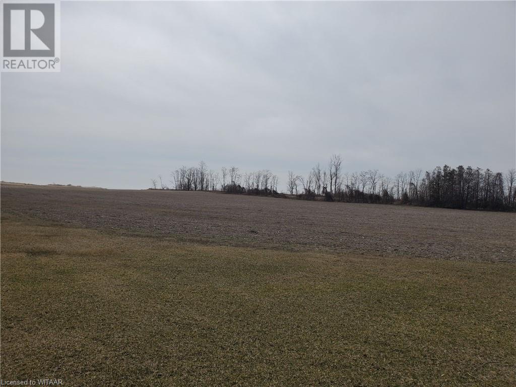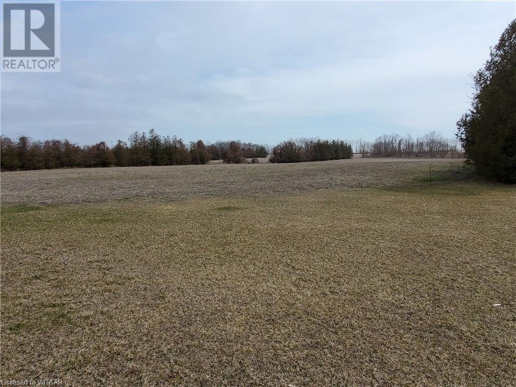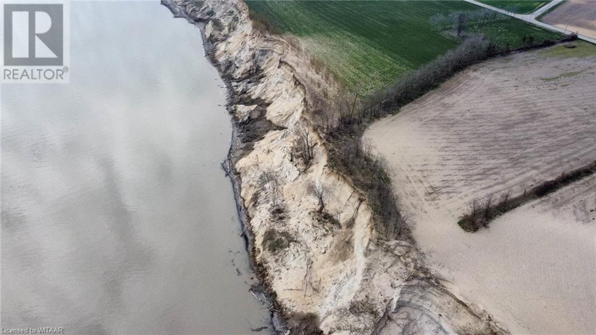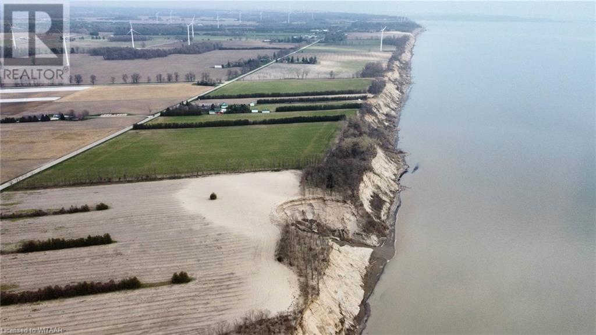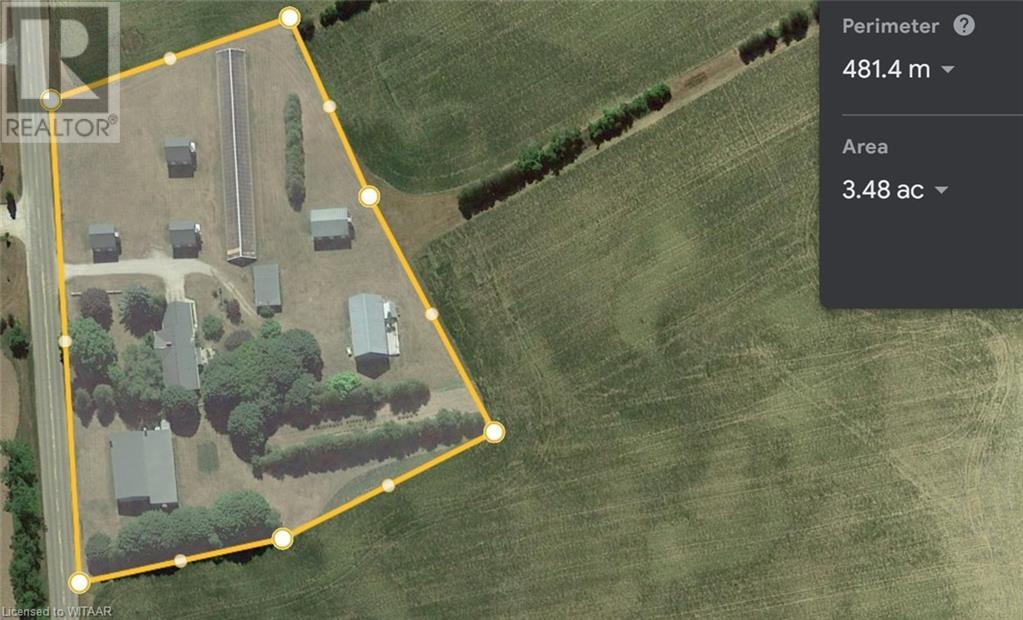3 Bedroom
2 Bathroom
1300
Bungalow
Fireplace
None
Baseboard Heaters
Waterfront
Acreage
Landscaped
$999,900
Are you looking for that picturesque property overlooking Lake Erie? Look no further! This former tobacco farm offers breathtaking views over Lake Erie and the peace and tranquility that only properties such as this can truly offer. The three bedroom, two bath house has amazing bones and awaits your personal paint brush. For farmers looking to increase your land base and also have accommodation for farm workers this property is sure to meet your criteria. Retired and looking to enjoy the fruits of your labor away from the hustle and bustle of city life? Well the outbuildings here are perfect for those hobbies and projects you have been putting off till retirement! Book your appointment today! (id:53047)
Property Details
|
MLS® Number
|
40394871 |
|
Property Type
|
Agriculture |
|
CommunityFeatures
|
Quiet Area |
|
Crop
|
Tobacco |
|
FarmType
|
Cash Crop, Market Gardening, Other |
|
Features
|
Visual Exposure, Crushed Stone Driveway, Country Residential, Automatic Garage Door Opener |
|
ParkingSpaceTotal
|
12 |
|
Structure
|
Greenhouse, Barn |
|
WaterFrontName
|
Lake Erie |
|
WaterFrontType
|
Waterfront |
Building
|
BathroomTotal
|
2 |
|
BedroomsAboveGround
|
3 |
|
BedroomsTotal
|
3 |
|
Appliances
|
Dishwasher, Dryer, Refrigerator, Stove, Washer, Window Coverings, Garage Door Opener |
|
ArchitecturalStyle
|
Bungalow |
|
BasementDevelopment
|
Partially Finished |
|
BasementType
|
Full (partially Finished) |
|
ConstructedDate
|
1967 |
|
ConstructionStyleAttachment
|
Attached |
|
CoolingType
|
None |
|
ExteriorFinish
|
Brick |
|
FireplaceFuel
|
Wood |
|
FireplacePresent
|
Yes |
|
FireplaceTotal
|
1 |
|
FireplaceType
|
Other - See Remarks |
|
HalfBathTotal
|
1 |
|
HeatingFuel
|
Electric |
|
HeatingType
|
Baseboard Heaters |
|
StoriesTotal
|
1 |
|
SizeInterior
|
1300 |
|
UtilityWater
|
Drilled Well |
Parking
Land
|
AccessType
|
Road Access |
|
Acreage
|
Yes |
|
LandscapeFeatures
|
Landscaped |
|
Sewer
|
Septic System |
|
SizeTotalText
|
25 - 50 Acres |
|
SoilType
|
Sand/gravel |
|
SurfaceWater
|
Lake |
|
ZoningDescription
|
Agr |
Rooms
| Level |
Type |
Length |
Width |
Dimensions |
|
Basement |
Storage |
|
|
23'5'' x 10'7'' |
|
Basement |
Other |
|
|
15'1'' x 8'11'' |
|
Basement |
Other |
|
|
14'9'' x 16'1'' |
|
Basement |
Other |
|
|
11'0'' x 14'9'' |
|
Basement |
Recreation Room |
|
|
45'6'' x 14'9'' |
|
Main Level |
Other |
|
|
22'9'' x 22'4'' |
|
Main Level |
Laundry Room |
|
|
12'1'' x 4'11'' |
|
Main Level |
Office |
|
|
12'2'' x 11'10'' |
|
Main Level |
Dining Room |
|
|
12'7'' x 9'4'' |
|
Main Level |
Kitchen |
|
|
12'2'' x 10'11'' |
|
Main Level |
Living Room |
|
|
18'5'' x 14'2'' |
|
Main Level |
2pc Bathroom |
|
|
8'7'' x 6'1'' |
|
Main Level |
Full Bathroom |
|
|
8'4'' x 4'11'' |
|
Main Level |
Bedroom |
|
|
10'11'' x 9'7'' |
|
Main Level |
Primary Bedroom |
|
|
13'8'' x 11'6'' |
|
Main Level |
Bedroom |
|
|
10'11'' x 10'2'' |
Utilities
|
Natural Gas
|
Available |
|
Telephone
|
Available |
https://www.realtor.ca/real-estate/25435840/396-lakeshore-road-norfolk-county

