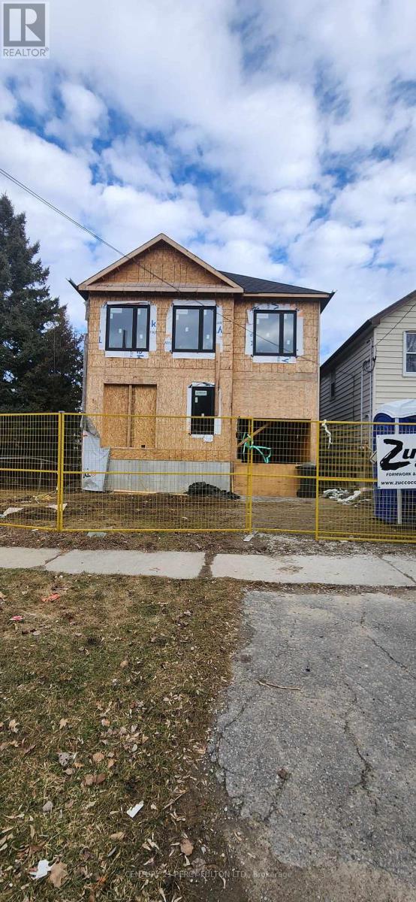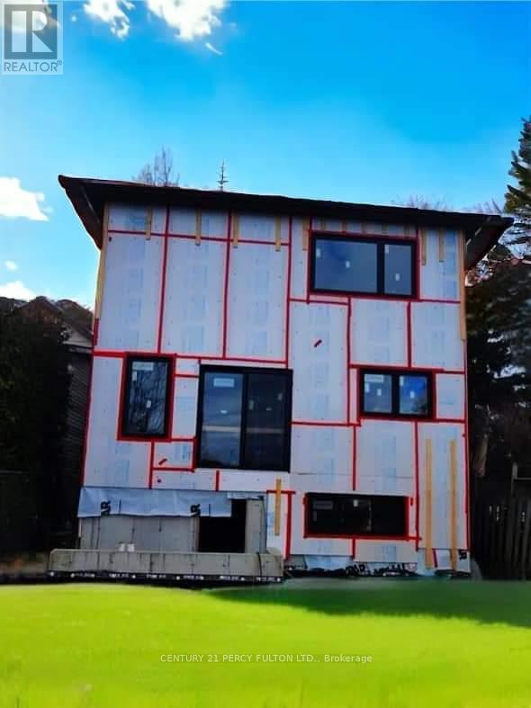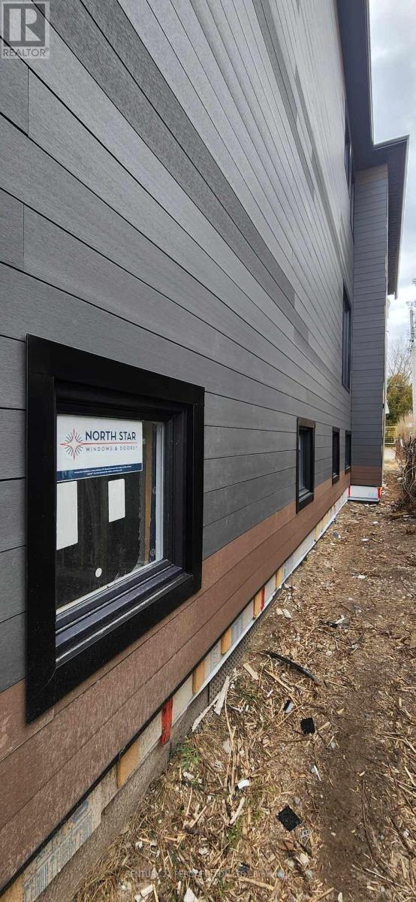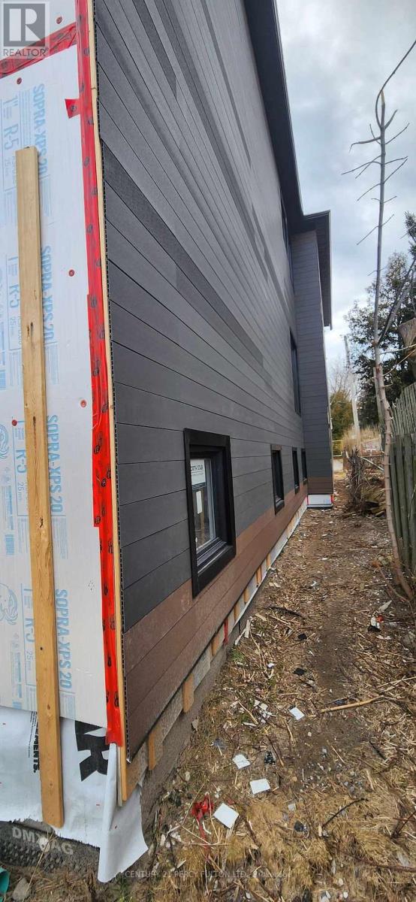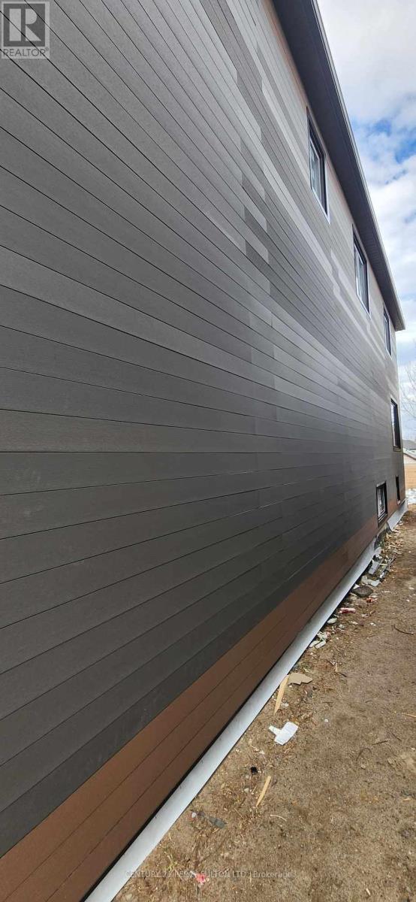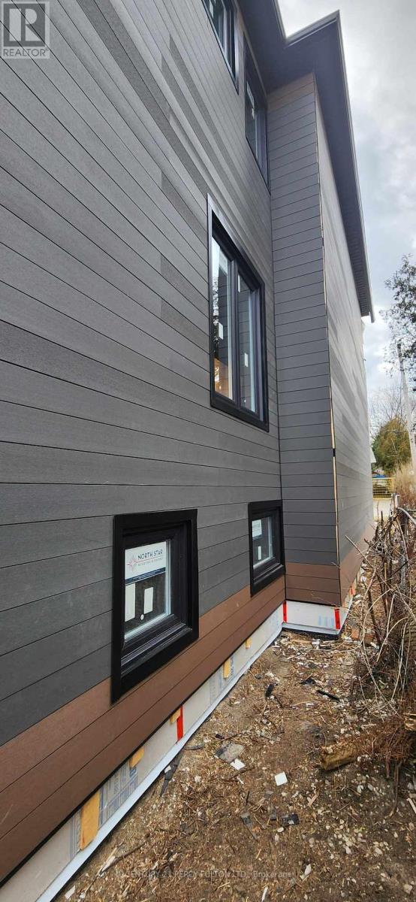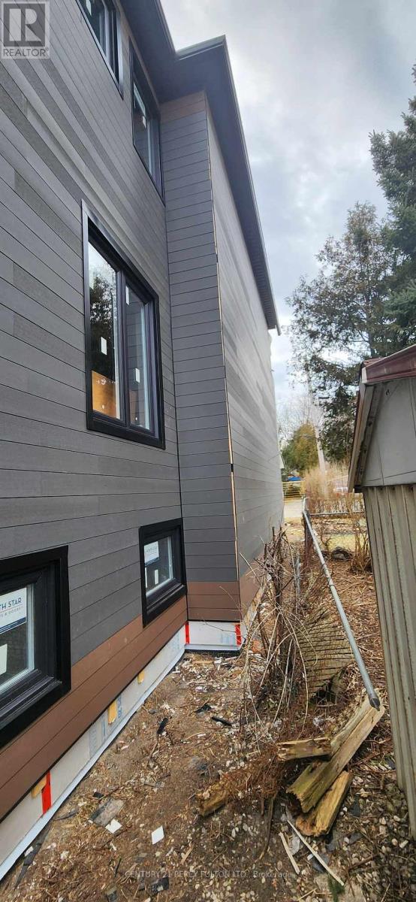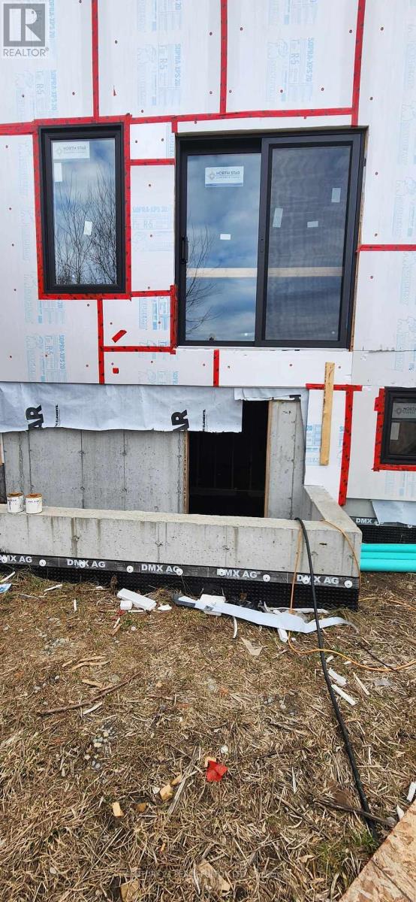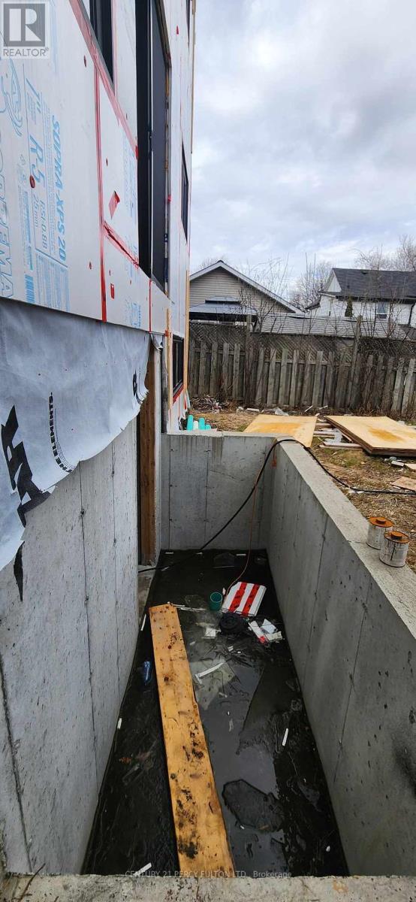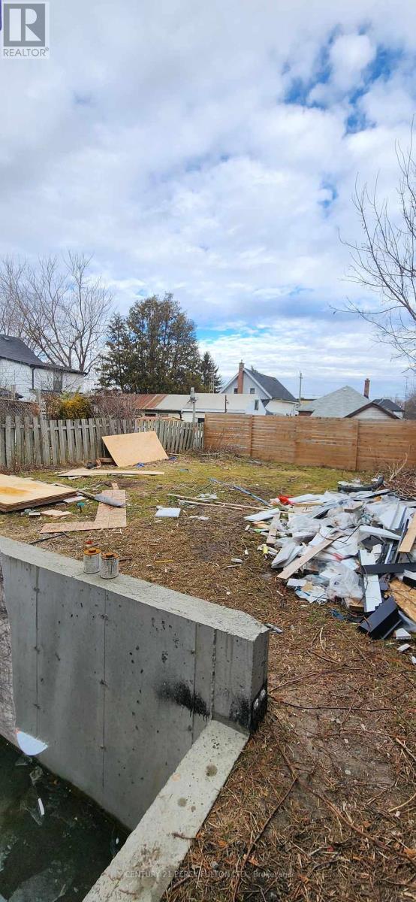4 Bedroom
4 Bathroom
Fireplace
Central Air Conditioning
Forced Air
$1,270,000
Welcome to this exceptional opportunity to own a brand new, dual-family detached home in the vibrant Vanier community of Oshawa situated on a quiet, dead end street. With its modern design and versatile layout, this property is perfect for investors or families looking for spacious, customizable living. As you step inside, you'll be greeted by the contemporary elegance of this newly constructed residence. The interior features an open-concept floor plan, allowing for seamless flow and abundant natural light throughout. With the option for buyers to choose finishes, you can personalize this home to suit your unique style and preferences. Upstairs, you'll find four generously sized bedrooms, each equipped with its own ensuite bathroom with high end modern finishes, providing comfort and privacy for every member of the household. This layout is ideal for families seeking ample space and functionality. Don't miss your chance to own this beautiful custom home!**** EXTRAS **** situated close to all amenities. Whether you're commuting or running errands, you'll appreciate the proximity to transit options, schools, shopping centers, restaurants, and a myriad of local entertainment venues. (id:53047)
Property Details
|
MLS® Number
|
E8068778 |
|
Property Type
|
Single Family |
|
Community Name
|
Vanier |
|
AmenitiesNearBy
|
Public Transit |
|
Features
|
Cul-de-sac, Wooded Area |
|
ParkingSpaceTotal
|
4 |
Building
|
BathroomTotal
|
4 |
|
BedroomsAboveGround
|
4 |
|
BedroomsTotal
|
4 |
|
BasementFeatures
|
Separate Entrance |
|
BasementType
|
N/a |
|
ConstructionStyleAttachment
|
Detached |
|
CoolingType
|
Central Air Conditioning |
|
FireplacePresent
|
Yes |
|
HeatingFuel
|
Natural Gas |
|
HeatingType
|
Forced Air |
|
StoriesTotal
|
2 |
|
Type
|
House |
Parking
Land
|
Acreage
|
No |
|
LandAmenities
|
Public Transit |
|
SizeIrregular
|
31.61 X 120.07 Ft |
|
SizeTotalText
|
31.61 X 120.07 Ft |
Rooms
| Level |
Type |
Length |
Width |
Dimensions |
|
Main Level |
Mud Room |
3.48 m |
2.03 m |
3.48 m x 2.03 m |
|
Main Level |
Living Room |
7.77 m |
4.01 m |
7.77 m x 4.01 m |
|
Main Level |
Dining Room |
7.77 m |
4.01 m |
7.77 m x 4.01 m |
|
Main Level |
Kitchen |
7.77 m |
4.39 m |
7.77 m x 4.39 m |
|
Upper Level |
Laundry Room |
3.2 m |
1.83 m |
3.2 m x 1.83 m |
|
Upper Level |
Primary Bedroom |
3.96 m |
3.89 m |
3.96 m x 3.89 m |
|
Upper Level |
Bedroom 2 |
3.2 m |
3.2 m |
3.2 m x 3.2 m |
|
Upper Level |
Bedroom 3 |
3.35 m |
1.98 m |
3.35 m x 1.98 m |
|
Upper Level |
Bedroom 4 |
3.89 m |
3.58 m |
3.89 m x 3.58 m |
https://www.realtor.ca/real-estate/26515928/599-burton-rd-oshawa-vanier

