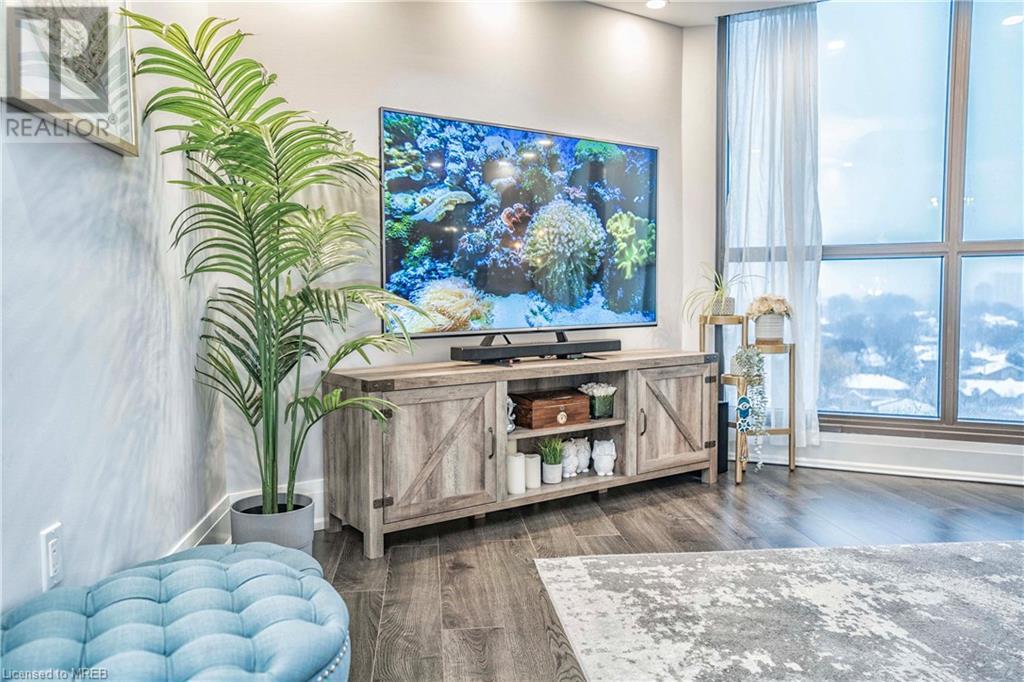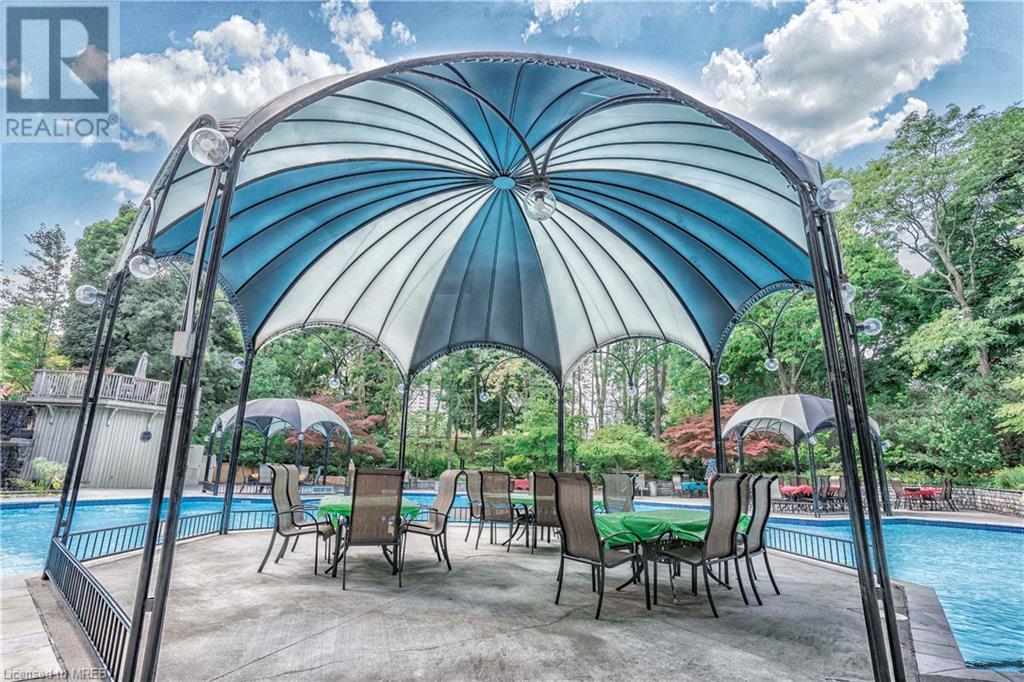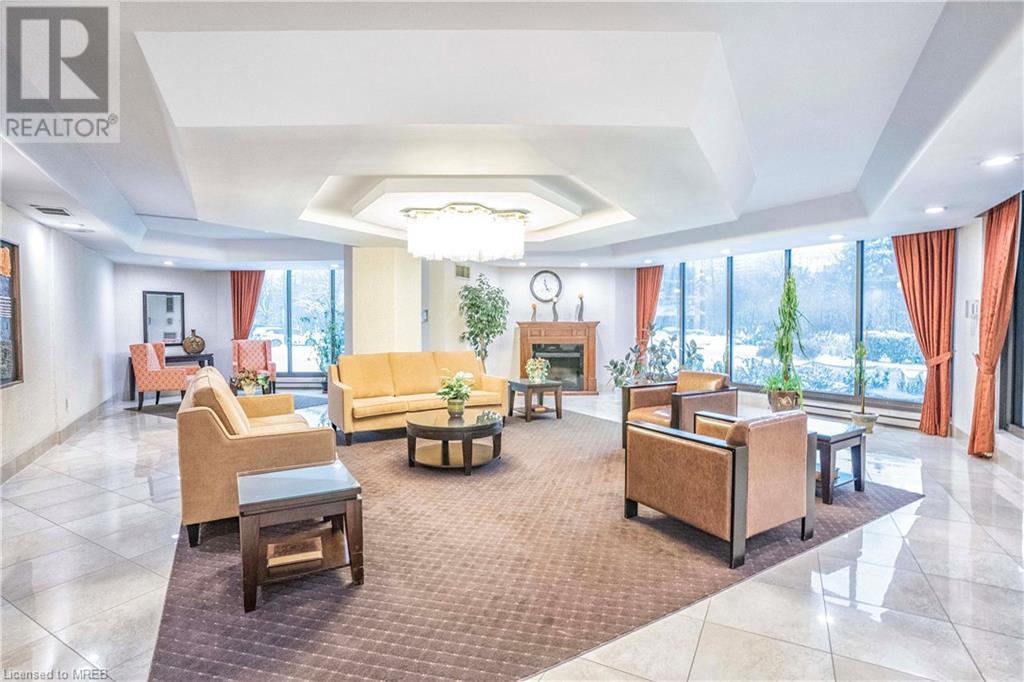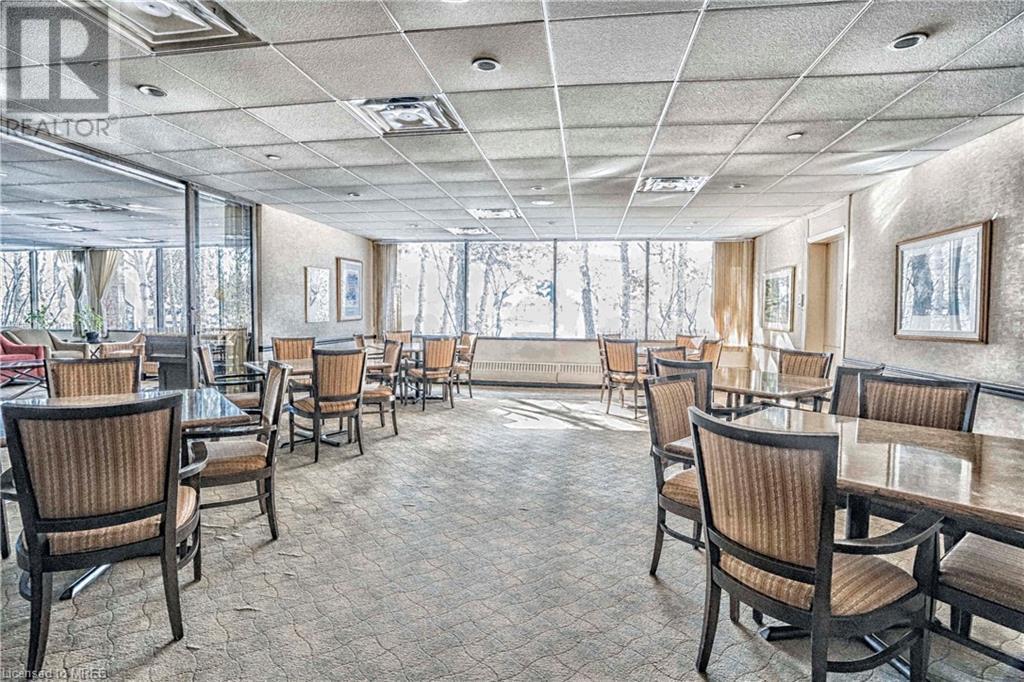2010 Islington Avenue Unit# 1604 Toronto, Ontario M9P 3S8
$939,000Maintenance,
$1,735 Monthly
Maintenance,
$1,735 MonthlyExperience Luxurious Living In This Bright & Expansive 3-Bedrm Unit, Offering Over 1800 Sq. Ft. Of Sophisticated Living Space. Ideal For Professionals, Families, Or Discerning Individuals. Open-Concept Design Ensures Optimal Comfort For Family Gatherings Or Entertaining, Complemented By A Cozy Fireplace. Step Onto The Oversized Balcony (20'x8') To Enjoy Views Of Lush Green Spaces & The City Skyline. Generously-Sized Bedrms, & 3 Walkouts To Balcony. Modern Upgrades & Fully Renovated Throughout W/ Quality Finishes. Smooth Ceilings, Pot Lights, Carpet Free, Crown Molding, & Upgraded Kitchen & Bathrms. The Kitchen Features Oversized Porcelain Tiles W/ Granite Countertops, Lovely Backsplash, Soft-Close Cabinets & Drawers, SS Appl., Built-In Pantries, & A Breakfast Bar. Primary Bedrm Is A Retreat On Its Own! Spacious Walk-In Closet W/ Built-In Organizers & A 3-Piece Ensuite W/ Glass Shower. Amenities Will Transport You To The Ambiance Of A High-End Resort, Making Every Day Feel Like A Getaway. Extras: Unbeatable Location! Access To HWY, Transit & Shopping! Indoor & Outdoor Pool, Lush Gardens/Trees. Quiet & Peaceful!! Gym, Party Rm, Library, BBQ Patio Area & More! Comes With 2 Underground Parking Spots Potentially Fitting 3 Cars (Tandem). (id:53047)
Property Details
| MLS® Number | 40542196 |
| Property Type | Single Family |
| AmenitiesNearBy | Golf Nearby, Place Of Worship, Playground, Public Transit |
| Features | Balcony |
| ParkingSpaceTotal | 2 |
| PoolType | Outdoor Pool |
| StorageType | Locker |
Building
| BathroomTotal | 2 |
| BedroomsAboveGround | 3 |
| BedroomsTotal | 3 |
| Amenities | Exercise Centre, Party Room |
| BasementType | None |
| ConstructedDate | 1980 |
| ConstructionStyleAttachment | Attached |
| CoolingType | Central Air Conditioning |
| ExteriorFinish | Brick |
| FireplacePresent | Yes |
| FireplaceTotal | 1 |
| HeatingFuel | Natural Gas |
| HeatingType | Forced Air |
| StoriesTotal | 1 |
| SizeInterior | 1882 |
| Type | Apartment |
| UtilityWater | Municipal Water |
Parking
| Underground | |
| Visitor Parking |
Land
| AccessType | Road Access, Highway Nearby |
| Acreage | No |
| LandAmenities | Golf Nearby, Place Of Worship, Playground, Public Transit |
| Sewer | Municipal Sewage System |
| SizeDepth | 1949 Ft |
| SizeFrontage | 188 Ft |
| SizeTotalText | 1/2 - 1.99 Acres |
| ZoningDescription | Residential |
Rooms
| Level | Type | Length | Width | Dimensions |
|---|---|---|---|---|
| Main Level | Bedroom | 13'2'' x 10'2'' | ||
| Main Level | 3pc Bathroom | Measurements not available | ||
| Main Level | Dining Room | 13'12'' x 17'7'' | ||
| Main Level | 4pc Bathroom | 13'12'' x 10'1'' | ||
| Main Level | Bedroom | 21'0'' x 12'1'' | ||
| Main Level | Primary Bedroom | 20'12'' x 13'0'' | ||
| Main Level | Living Room | 22'9'' x 18'0'' | ||
| Main Level | Kitchen | 12'1'' x 14'4'' |
https://www.realtor.ca/real-estate/26526003/2010-islington-avenue-unit-1604-toronto
Interested?
Contact us for more information




















































