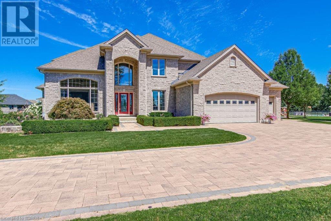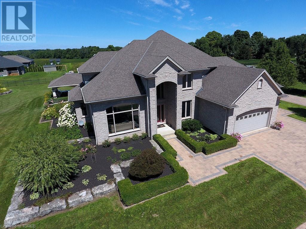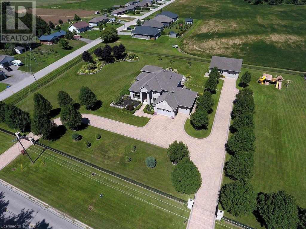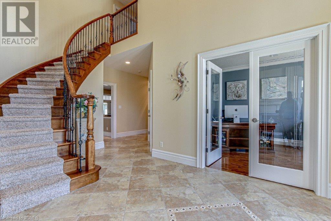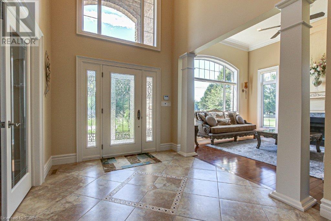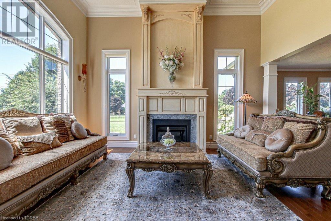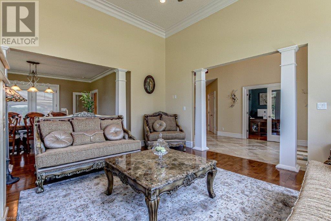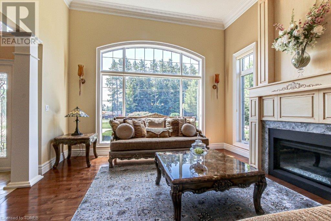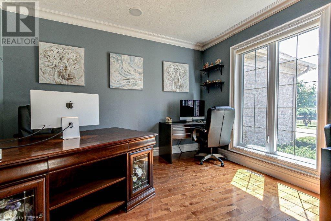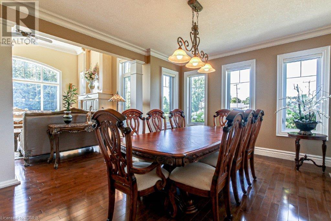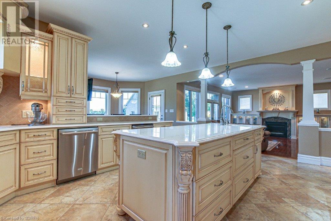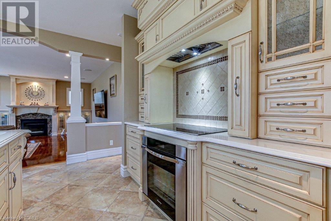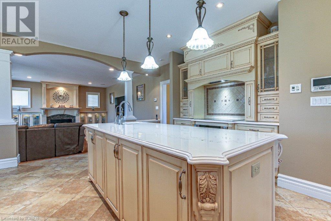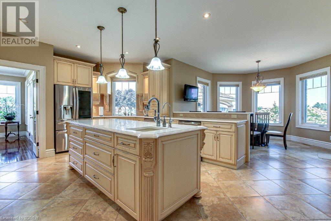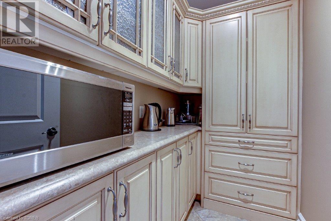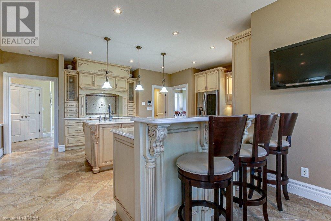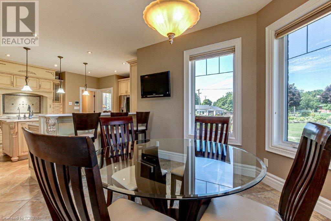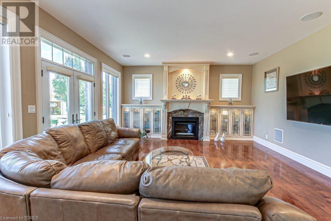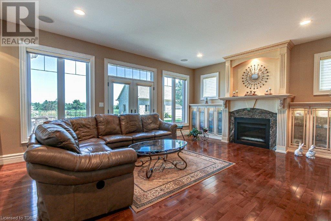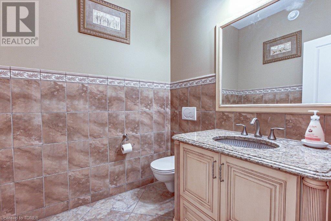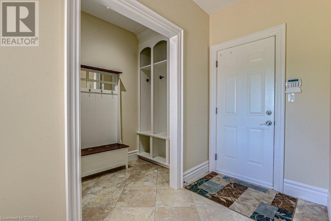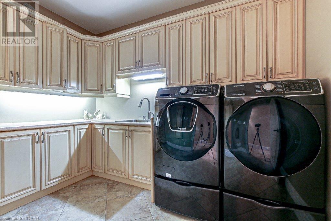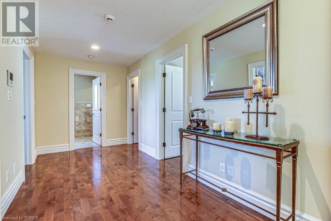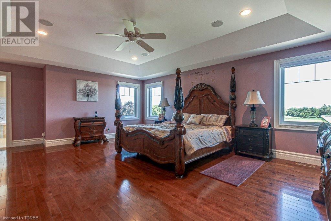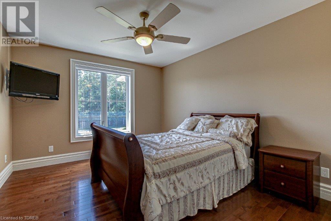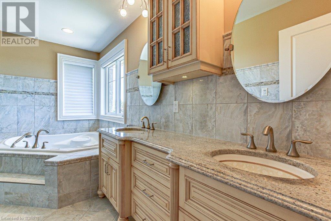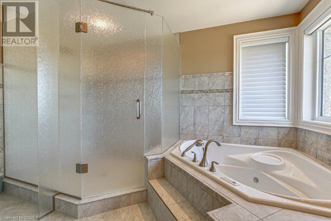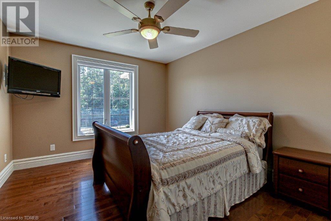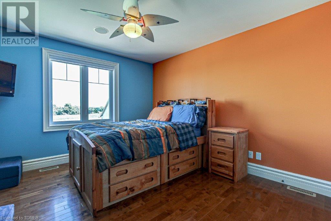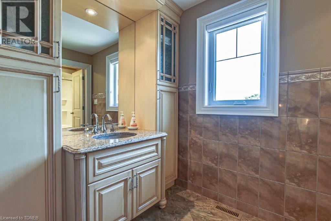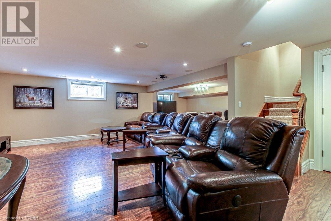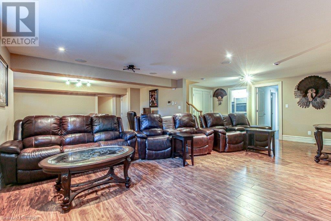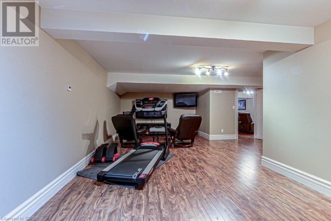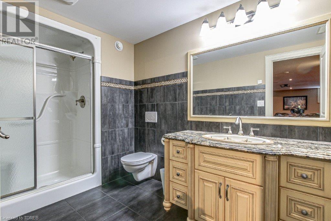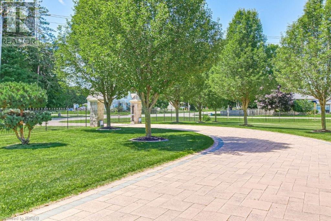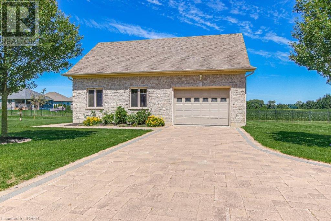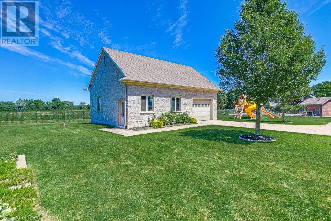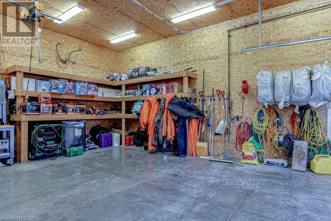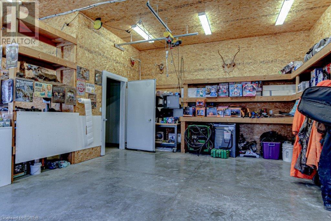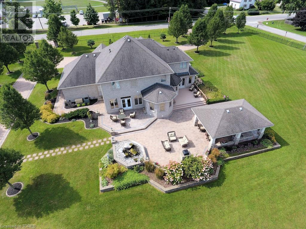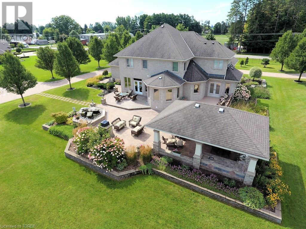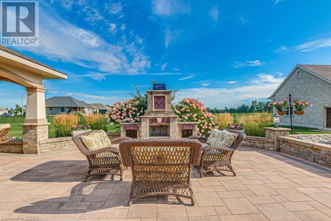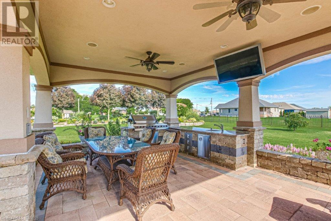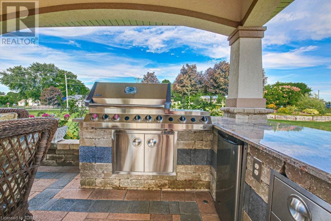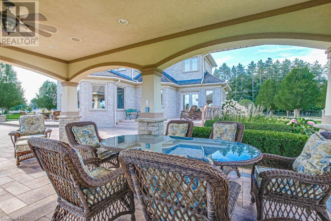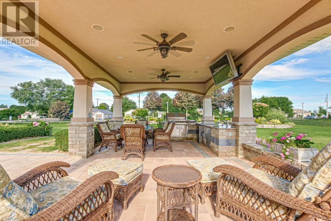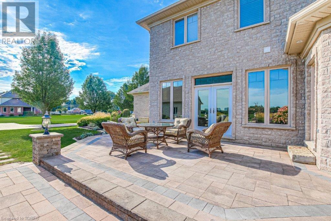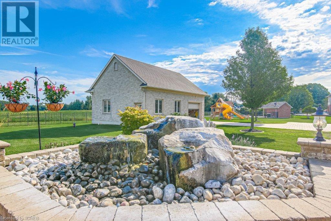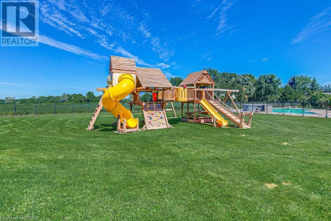3 Bedroom
4 Bathroom
4089
2 Level
Fireplace
Central Air Conditioning
In Floor Heating, Forced Air
Acreage
Lawn Sprinkler, Landscaped
$2,195,000
Occupying a private 2.1 acre gated estate is a 5,400 sq.ft. custom built residence as glamorous as any in Elgin County. This compound was designed with entertaining in mind & was built on four separate lots. The lush property creates a dream like sense of privacy & seclusion. After arriving at the estate, one immediately notice the wrought iron fencing, power gates, & custom landscaping. Impressive & very rare interlock granite surfaced driveways, patios & walkways. Upon entering through the front door into this magnificent residence you can’t help but notice the impressive front foyer with 18' ceilings, tile floors & custom spiral staircase. The front living room offers a coffered 13'6 ceiling & huge gas fp. The home boast many floor to ceiling window walls which seemingly erase any boundary between indoors & out. The gourmet kitchen with center island, walk-in pantry, stainless appliances & quartz counter tops is massive in scale. The formal dining rm with custom mouldings opens onto a raised porch. A sunken family room with gas fireplace is strategically placed off the kitchen. Moving upstairs you will find the owners area through private double doors. This hotel-like suite is fit for a queen. The bright master boasts an attached ensuite bath with a soaker tub & huge glass shower. Completing this space is a full walk-in closet. Two additional bedrooms can be found on this level with large closets and 5pc. washroom. The lower level is completely finished with a large open area recreation/games room & another 3pc. bathroom. (New furnace - Fall 2023.) Step outside this home and discover many outdoor sitting areas with and outdoor fireplace & extensive gardens A rear yard covered patio with summer kitchen and granite tops. Detached 40'X28' heated stone shop with full walk-in cooler, infloor heat & 2pc. bath. Just too many features to list in this exceptional residence! Come see for yourself the best that Bayham has to offer. (id:53047)
Property Details
|
MLS® Number
|
40307297 |
|
Property Type
|
Single Family |
|
AmenitiesNearBy
|
Place Of Worship, Playground, Schools, Shopping |
|
CommunicationType
|
High Speed Internet |
|
CommunityFeatures
|
School Bus |
|
EquipmentType
|
None |
|
Features
|
Southern Exposure, Gazebo, Sump Pump, Automatic Garage Door Opener |
|
ParkingSpaceTotal
|
25 |
|
RentalEquipmentType
|
None |
|
Structure
|
Porch |
Building
|
BathroomTotal
|
4 |
|
BedroomsAboveGround
|
3 |
|
BedroomsTotal
|
3 |
|
Appliances
|
Central Vacuum, Dishwasher, Dryer, Freezer, Microwave, Oven - Built-in, Refrigerator, Satellite Dish, Stove, Water Softener, Washer, Hood Fan, Window Coverings, Wine Fridge, Garage Door Opener |
|
ArchitecturalStyle
|
2 Level |
|
BasementDevelopment
|
Partially Finished |
|
BasementType
|
Full (partially Finished) |
|
ConstructedDate
|
2009 |
|
ConstructionStyleAttachment
|
Detached |
|
CoolingType
|
Central Air Conditioning |
|
ExteriorFinish
|
Stone, Stucco |
|
FireProtection
|
Smoke Detectors, Alarm System, Security System |
|
FireplacePresent
|
Yes |
|
FireplaceTotal
|
2 |
|
HalfBathTotal
|
1 |
|
HeatingFuel
|
Natural Gas |
|
HeatingType
|
In Floor Heating, Forced Air |
|
StoriesTotal
|
2 |
|
SizeInterior
|
4089 |
|
Type
|
House |
|
UtilityWater
|
Drilled Well |
Parking
|
Attached Garage
|
|
|
Detached Garage
|
|
Land
|
AccessType
|
Road Access, Highway Nearby |
|
Acreage
|
Yes |
|
FenceType
|
Partially Fenced |
|
LandAmenities
|
Place Of Worship, Playground, Schools, Shopping |
|
LandscapeFeatures
|
Lawn Sprinkler, Landscaped |
|
Sewer
|
Municipal Sewage System |
|
SizeDepth
|
265 Ft |
|
SizeFrontage
|
337 Ft |
|
SizeIrregular
|
2.113 |
|
SizeTotal
|
2.113 Ac|2 - 4.99 Acres |
|
SizeTotalText
|
2.113 Ac|2 - 4.99 Acres |
|
ZoningDescription
|
R1 |
Rooms
| Level |
Type |
Length |
Width |
Dimensions |
|
Second Level |
5pc Bathroom |
|
|
Measurements not available |
|
Second Level |
Storage |
|
|
Measurements not available |
|
Second Level |
Bedroom |
|
|
12'7'' x 12'1'' |
|
Second Level |
Bedroom |
|
|
13'1'' x 11'0'' |
|
Second Level |
Full Bathroom |
|
|
13'1'' x 12'0'' |
|
Second Level |
Primary Bedroom |
|
|
20'4'' x 17'2'' |
|
Lower Level |
3pc Bathroom |
|
|
11'0'' x 6'1'' |
|
Lower Level |
Utility Room |
|
|
20'6'' x 17'2'' |
|
Lower Level |
Storage |
|
|
26'7'' x 11'10'' |
|
Lower Level |
Mud Room |
|
|
11'0'' x 8'3'' |
|
Lower Level |
Gym |
|
|
27'5'' x 19'1'' |
|
Lower Level |
Games Room |
|
|
20'11'' x 12'6'' |
|
Lower Level |
Recreation Room |
|
|
24'10'' x 17'4'' |
|
Main Level |
Mud Room |
|
|
10'0'' x 9'0'' |
|
Main Level |
Laundry Room |
|
|
11'1'' x 8'1'' |
|
Main Level |
2pc Bathroom |
|
|
6'0'' x 6'0'' |
|
Main Level |
Den |
|
|
13'1'' x 11'0'' |
|
Main Level |
Family Room |
|
|
20'7'' x 17'0'' |
|
Main Level |
Pantry |
|
|
8'6'' x 4'7'' |
|
Main Level |
Dinette |
|
|
12'3'' x 11'3'' |
|
Main Level |
Kitchen |
|
|
15'0'' x 14'9'' |
|
Main Level |
Dining Room |
|
|
15'1'' x 12'4'' |
|
Main Level |
Living Room |
|
|
16'10'' x 15'1'' |
|
Main Level |
Foyer |
|
|
13'0'' x 9'0'' |
Utilities
|
Cable
|
Available |
|
Electricity
|
Available |
|
Natural Gas
|
Available |
|
Telephone
|
Available |
https://www.realtor.ca/real-estate/24760894/56130-heritage-line-straffordville

