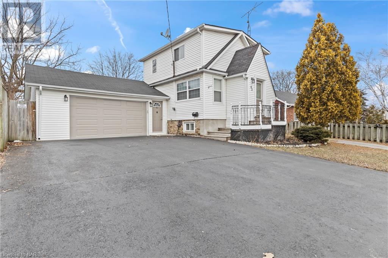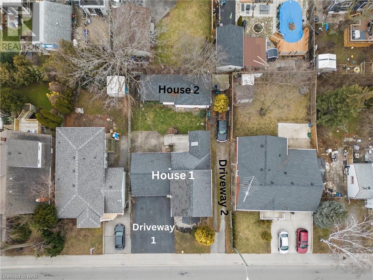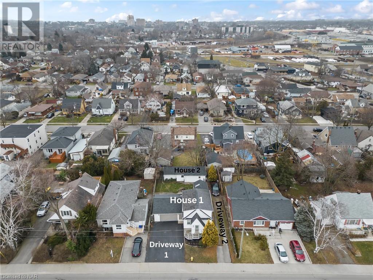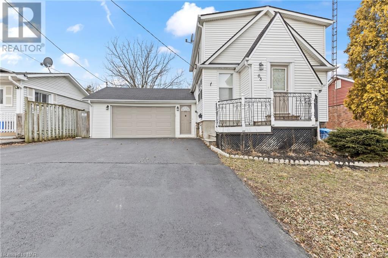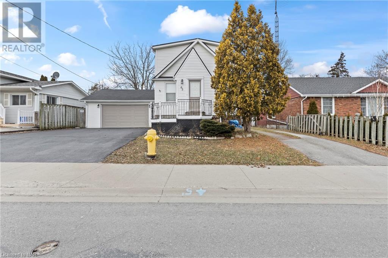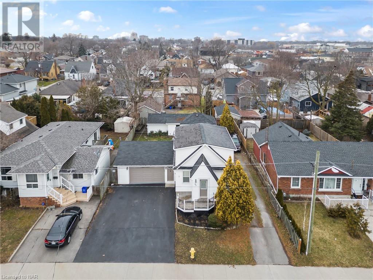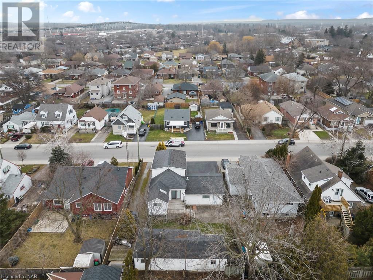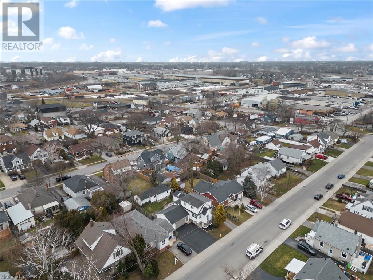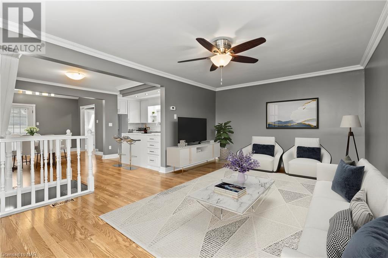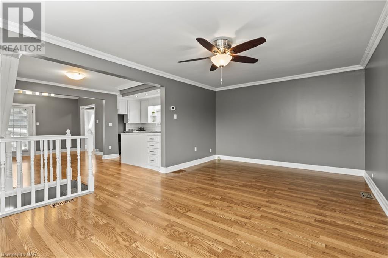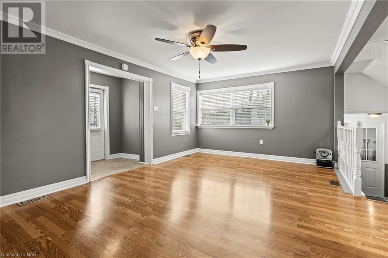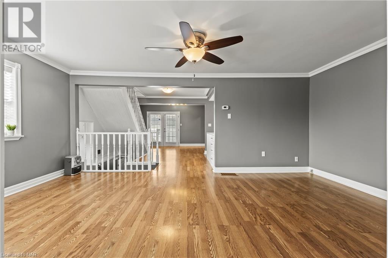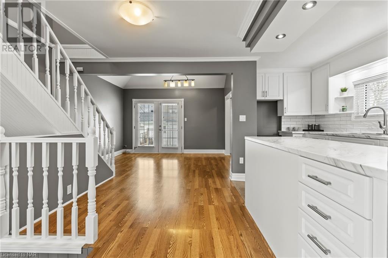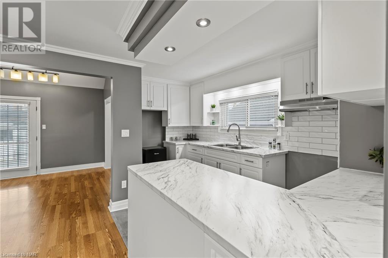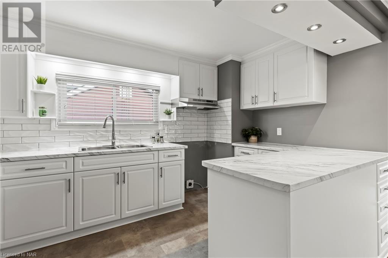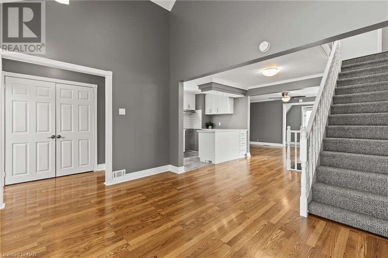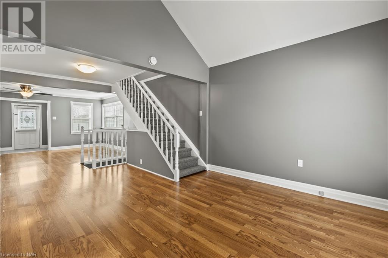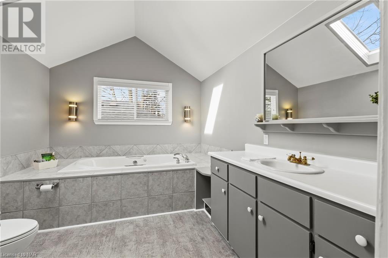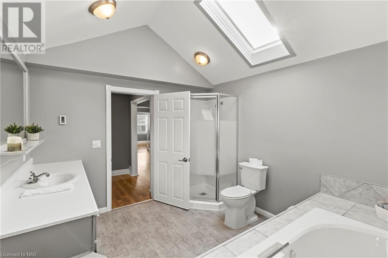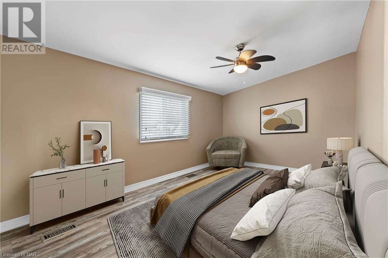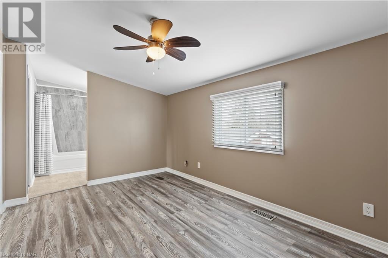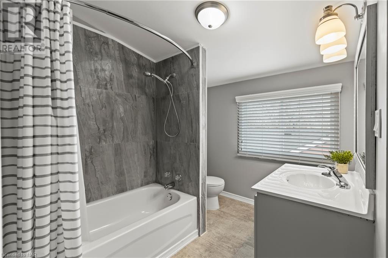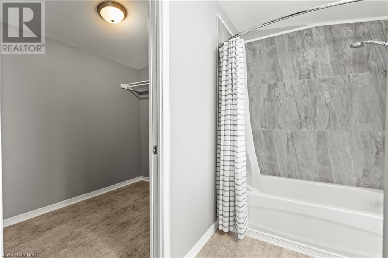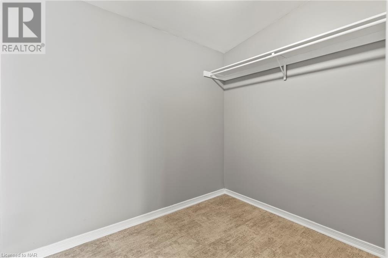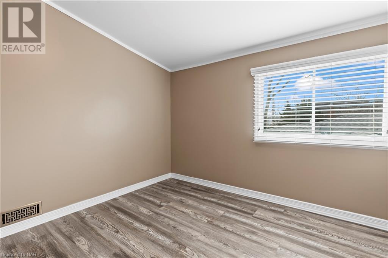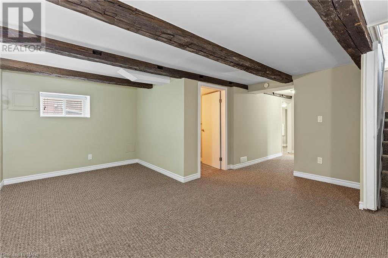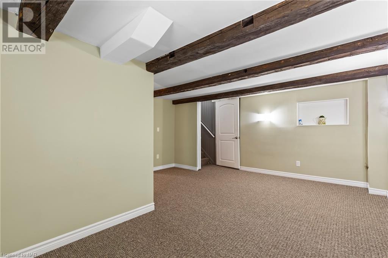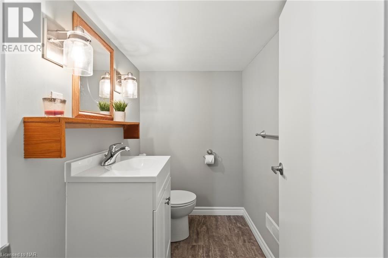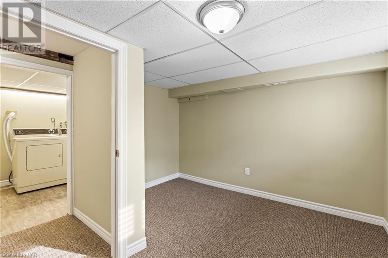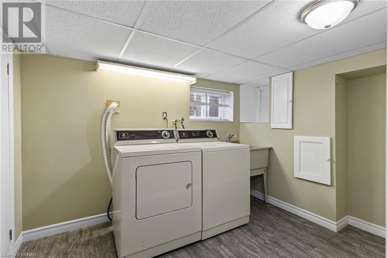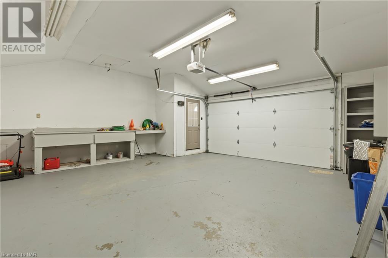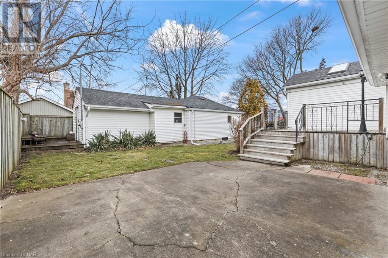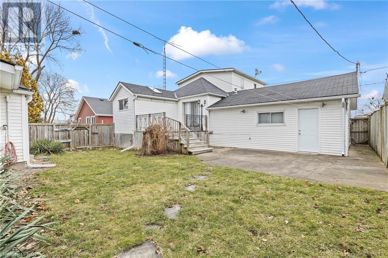3 Bedroom
3 Bathroom
1800
2 Level
Central Air Conditioning
Forced Air
$750,000
Welcome to 63 Lorne Street! This exceptional property offers a unique opportunity with not one but two charming homes nestled on a single lot, each with its own private driveway, presenting endless possibilities for multi-generational living, rental income, or creative investment strategies. The main 2 storey residence boasts 3 bedrooms and 3 bathrooms, including a spacious primary bedroom featuring a luxurious 4-piece en suite bathroom and a generously sized walk-in closet. An inviting living space greets you upon entry, that is flooded with natural light and adorned with French doors that lead to a backyard deck, perfect for entertaining or simply enjoying the outdoors. Indulge your culinary skills in the completely renovated kitchen, featuring stylish white subway backsplash tiles, pot-lights, and sleek counter tops. The main floor also features an oversized 4-piece bathroom with a large soaker tub, vaulted ceilings, and a skylight, adding a touch of elegance to everyday living. A convenient side entrance off the attached double car garage provides easy access to both levels of the home. The second home on the property is a bungalow that offers a cozy 1-bedroom, 1-bathroom living space, ideal for accommodating extended family members, guests, or tenants. Situated in a centrally located neighbourhood, this property offers proximity to essential amenities, including the QEW highway, Garden City Golf Course, Pen Centre Mall, grocery stores, gas stations, and much more. Don't miss the opportunity to invest in your future and secure this incredible property! (id:53047)
Property Details
|
MLS® Number
|
40539553 |
|
Property Type
|
Single Family |
|
AmenitiesNearBy
|
Hospital, Park, Place Of Worship, Playground, Public Transit, Schools, Shopping |
|
CommunityFeatures
|
Quiet Area, Community Centre |
|
Features
|
Skylight, Industrial Mall/subdivision, Automatic Garage Door Opener |
|
ParkingSpaceTotal
|
6 |
Building
|
BathroomTotal
|
3 |
|
BedroomsAboveGround
|
2 |
|
BedroomsBelowGround
|
1 |
|
BedroomsTotal
|
3 |
|
Appliances
|
Dryer, Washer, Hood Fan, Window Coverings |
|
ArchitecturalStyle
|
2 Level |
|
BasementDevelopment
|
Finished |
|
BasementType
|
Full (finished) |
|
ConstructionStyleAttachment
|
Detached |
|
CoolingType
|
Central Air Conditioning |
|
ExteriorFinish
|
Vinyl Siding |
|
Fixture
|
Ceiling Fans |
|
HalfBathTotal
|
1 |
|
HeatingFuel
|
Natural Gas |
|
HeatingType
|
Forced Air |
|
StoriesTotal
|
2 |
|
SizeInterior
|
1800 |
|
Type
|
House |
|
UtilityWater
|
Municipal Water |
Parking
Land
|
AccessType
|
Highway Access, Highway Nearby |
|
Acreage
|
No |
|
LandAmenities
|
Hospital, Park, Place Of Worship, Playground, Public Transit, Schools, Shopping |
|
Sewer
|
Municipal Sewage System |
|
SizeDepth
|
100 Ft |
|
SizeFrontage
|
60 Ft |
|
SizeTotalText
|
Under 1/2 Acre |
|
ZoningDescription
|
R2 |
Rooms
| Level |
Type |
Length |
Width |
Dimensions |
|
Second Level |
Bedroom |
|
|
9'5'' x 9'0'' |
|
Second Level |
Full Bathroom |
|
|
Measurements not available |
|
Second Level |
Primary Bedroom |
|
|
15'0'' x 9'10'' |
|
Basement |
Laundry Room |
|
|
9'4'' x 7'1'' |
|
Basement |
Bedroom |
|
|
11'2'' x 10'2'' |
|
Basement |
2pc Bathroom |
|
|
Measurements not available |
|
Basement |
Recreation Room |
|
|
17'4'' x 14'7'' |
|
Main Level |
4pc Bathroom |
|
|
Measurements not available |
|
Main Level |
Dining Room |
|
|
12'7'' x 10'7'' |
|
Main Level |
Kitchen |
|
|
9'4'' x 8'0'' |
|
Main Level |
Living Room |
|
|
19'0'' x 12'3'' |
https://www.realtor.ca/real-estate/26527683/63-lorne-street-st-catharines

