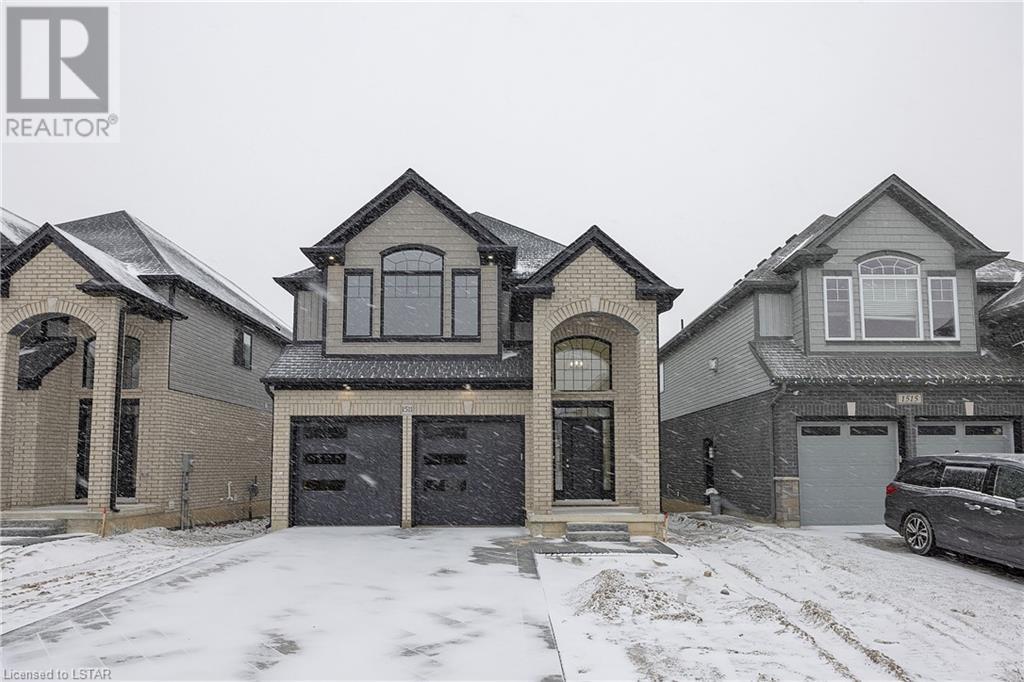4 Bedroom
3 Bathroom
2579
2 Level
Fireplace
Central Air Conditioning
Forced Air
$949,900
Brand new quality built Kenmore Homes WESTWOOD model ready for IMMEDIATE occupancy. This 2579 sq ft 4 bedroom home features open concept main floor 9-0 ceilings with hard surface flooring throughout, gas fireplace in great room, large eat-in kitchen with b-fast island and hard surface counter tops, main floor laundry and Oak stairs to 2nd level. The 2nd floor includes spacious sitting family room with vaulted ceilings and large windows is ideal for family gatherings and movie night, master includes walk-in closet and luxury ensuite bath includes large glass shower and soaker tub. This home provides ample space for growing family situated in fantastic Hyde Park location whereby subdivision is approx 85% complete. Close to many types of schools, shopping, parks, walking trails and many other amenities. Available for immediate possession or if you have time to build we have many other options to choose from. One of the best values in Northwest London!! (id:53047)
Property Details
|
MLS® Number
|
40542459 |
|
Property Type
|
Single Family |
|
AmenitiesNearBy
|
Golf Nearby, Hospital, Park, Place Of Worship, Playground, Public Transit, Schools, Shopping |
|
CommunityFeatures
|
Community Centre, School Bus |
|
EquipmentType
|
Water Heater |
|
Features
|
Conservation/green Belt, Automatic Garage Door Opener |
|
ParkingSpaceTotal
|
6 |
|
RentalEquipmentType
|
Water Heater |
Building
|
BathroomTotal
|
3 |
|
BedroomsAboveGround
|
4 |
|
BedroomsTotal
|
4 |
|
Appliances
|
Hood Fan, Garage Door Opener |
|
ArchitecturalStyle
|
2 Level |
|
BasementDevelopment
|
Unfinished |
|
BasementType
|
Full (unfinished) |
|
ConstructedDate
|
2024 |
|
ConstructionStyleAttachment
|
Detached |
|
CoolingType
|
Central Air Conditioning |
|
ExteriorFinish
|
Brick, Vinyl Siding |
|
FireProtection
|
Smoke Detectors |
|
FireplacePresent
|
Yes |
|
FireplaceTotal
|
1 |
|
FireplaceType
|
Insert |
|
FoundationType
|
Poured Concrete |
|
HalfBathTotal
|
1 |
|
HeatingFuel
|
Natural Gas |
|
HeatingType
|
Forced Air |
|
StoriesTotal
|
2 |
|
SizeInterior
|
2579 |
|
Type
|
House |
|
UtilityWater
|
Municipal Water |
Parking
Land
|
AccessType
|
Road Access, Highway Access, Highway Nearby |
|
Acreage
|
No |
|
LandAmenities
|
Golf Nearby, Hospital, Park, Place Of Worship, Playground, Public Transit, Schools, Shopping |
|
Sewer
|
Municipal Sewage System |
|
SizeDepth
|
104 Ft |
|
SizeFrontage
|
37 Ft |
|
SizeTotalText
|
Under 1/2 Acre |
|
ZoningDescription
|
R1-3(8) |
Rooms
| Level |
Type |
Length |
Width |
Dimensions |
|
Second Level |
Full Bathroom |
|
|
Measurements not available |
|
Second Level |
Bedroom |
|
|
11'9'' x 10'10'' |
|
Second Level |
Bedroom |
|
|
11'1'' x 12'1'' |
|
Second Level |
Bedroom |
|
|
11'2'' x 10'4'' |
|
Second Level |
4pc Bathroom |
|
|
Measurements not available |
|
Second Level |
Primary Bedroom |
|
|
16'3'' x 15'5'' |
|
Second Level |
Family Room |
|
|
18'9'' x 19'7'' |
|
Main Level |
Eat In Kitchen |
|
|
12'9'' x 10'2'' |
|
Main Level |
Kitchen |
|
|
12'9'' x 12'4'' |
|
Main Level |
Great Room |
|
|
17'8'' x 12'4'' |
|
Main Level |
Dining Room |
|
|
13'8'' x 12'4'' |
|
Main Level |
2pc Bathroom |
|
|
Measurements not available |
|
Main Level |
Foyer |
|
|
7'1'' x 21'6'' |
https://www.realtor.ca/real-estate/26529527/1511-noah-bend-london












































