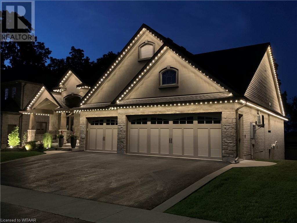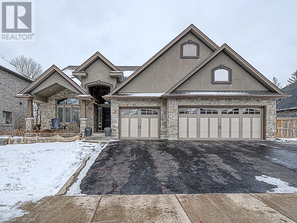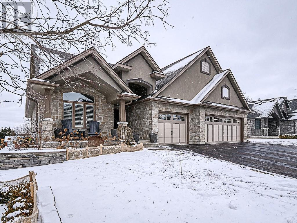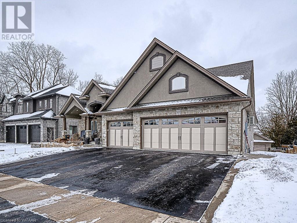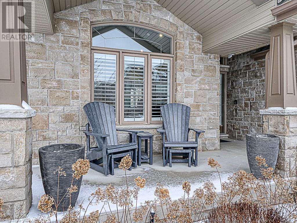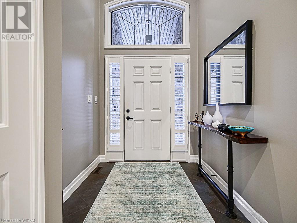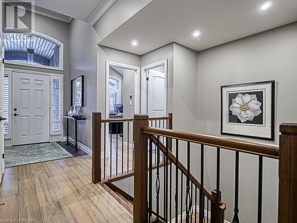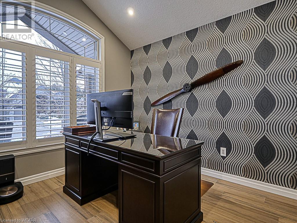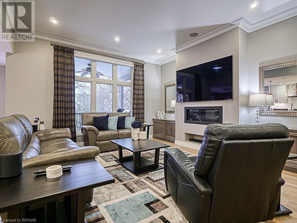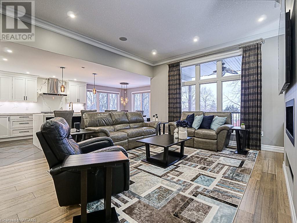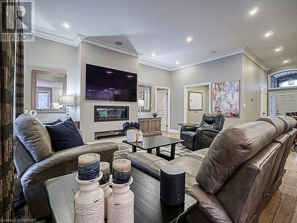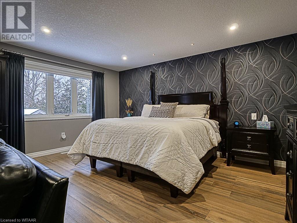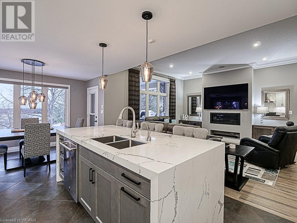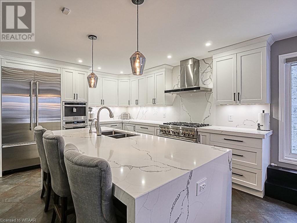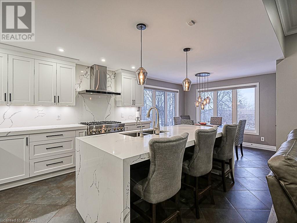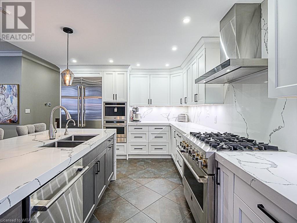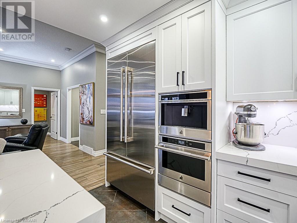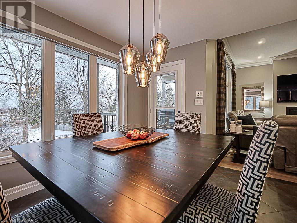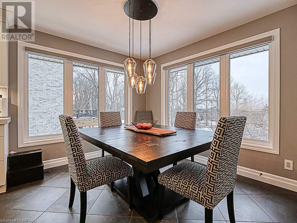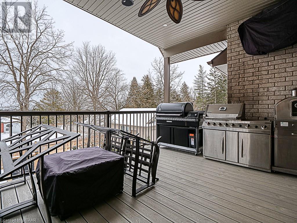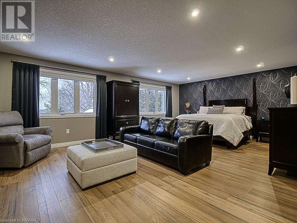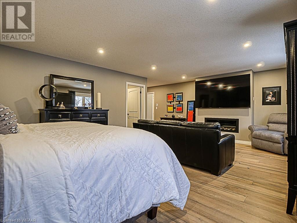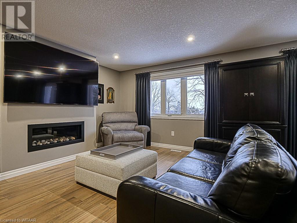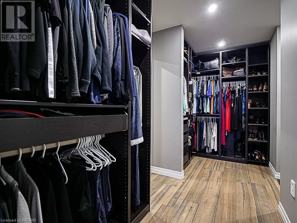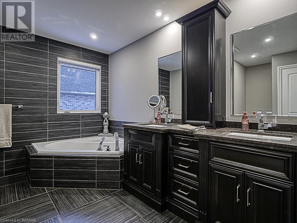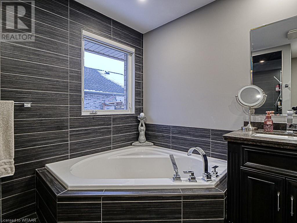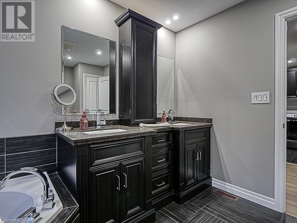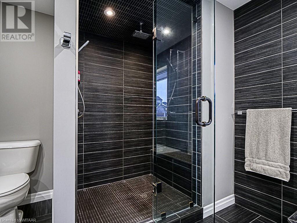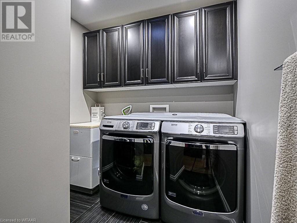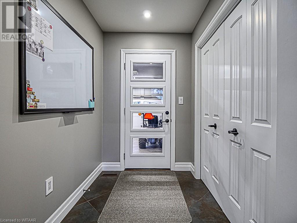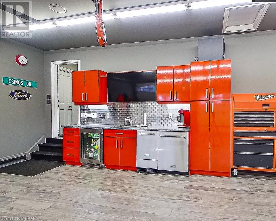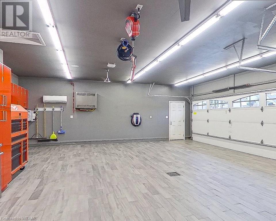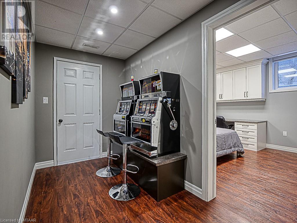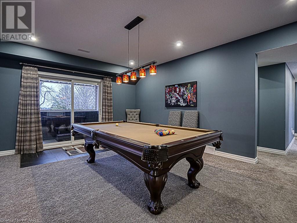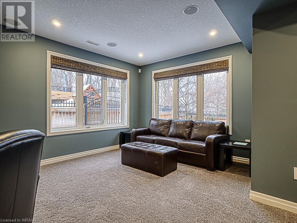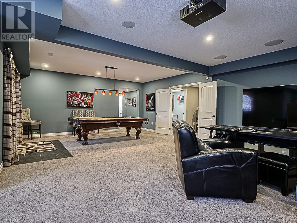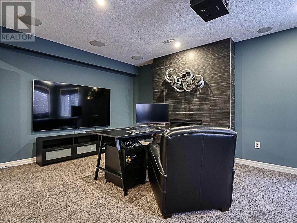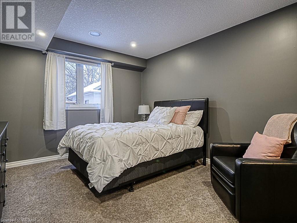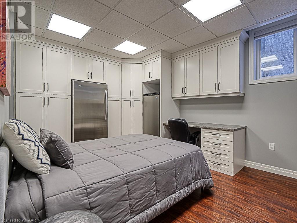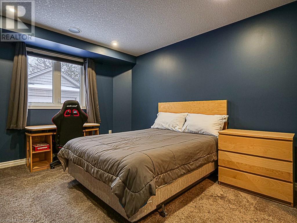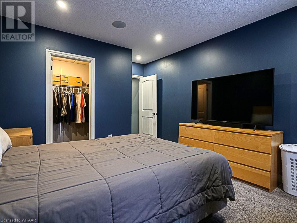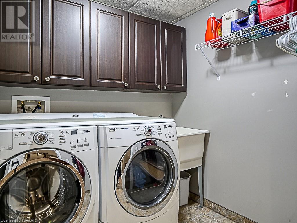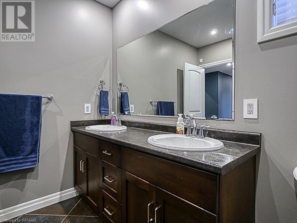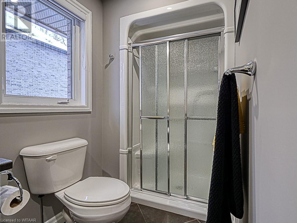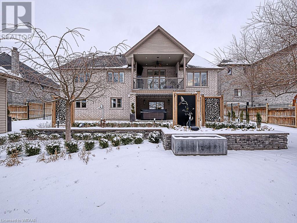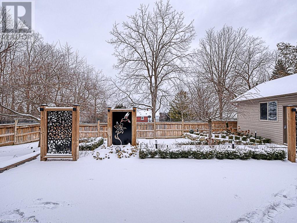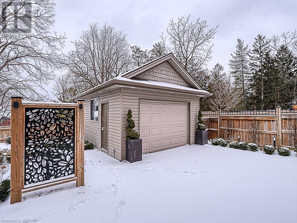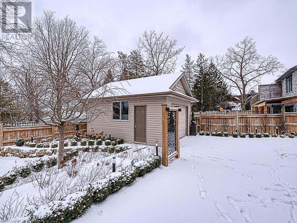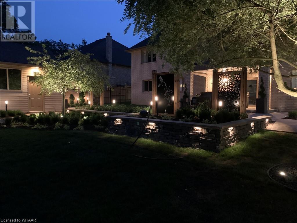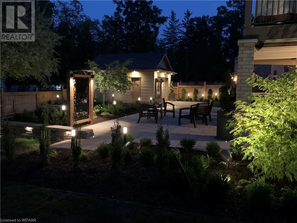5 Bedroom
3 Bathroom
1885
Bungalow
Fireplace
Central Air Conditioning
Forced Air
Lawn Sprinkler, Landscaped
$1,470,000
Welcome to 507 Sparky's Lane, where every upgrade your heart could wish for has been thoughtfully incorporated. Nestled in a private neighborhood yet conveniently located near highways and shopping, this home offers the perfect blend of tranquility and accessibility. As you approach the private front covered porch, you'll be captivated by the charm of this home. Step inside to discover a truly stunning open living room, kitchen, and dining area. The custom kitchen renovation was completed in 2022 and boasts top-of-the-line JennAir appliances, including a chef-rated gas stove, 42fridge, built-in espresso machine, and warming drawer. The kitchen island features a cold water chiller and beautiful quartz counters, making it a chef's dream. For outdoor entertaining, a covered back upper porch awaits for all your grilling needs, while a cozy fire pit provides the perfect spot for enjoying cooler evenings. The primary bedroom is a true oasis, complete with a living space, bedroom with walk-in closets, and convenient laundry facilities. Descending to the lower level, every family night will be a dream come true in this stunning bungalow. Picture-perfect movie nights, fun-filled games with loved ones, and cozy evenings by the fire await in the walkout lower level. This space is thoughtfully finished with 3 bedrooms, laundry facilities, a spacious rec room, and a games area complete with a pool table. Step outside to the most beautiful and private backyard, where you can unwind and relax in the hot tub under the stars. The peaceful ambiance of the outdoor space is perfect for creating lasting memories with family and friends. For car enthusiasts or hobbyists, this home offers a triple garage that is finished to the same high standards as the living spaces inside. Additionally, a detached 1.5 garage provides ample storage for all your extra toys and equipment. This home truly has it all – from luxurious indoor living spaces to fantastic outdoor amenities. (id:53047)
Property Details
|
MLS® Number
|
40541640 |
|
Property Type
|
Single Family |
|
AmenitiesNearBy
|
Hospital, Public Transit, Schools, Shopping |
|
EquipmentType
|
None |
|
Features
|
Paved Driveway, Automatic Garage Door Opener |
|
ParkingSpaceTotal
|
7 |
|
RentalEquipmentType
|
None |
Building
|
BathroomTotal
|
3 |
|
BedroomsAboveGround
|
2 |
|
BedroomsBelowGround
|
3 |
|
BedroomsTotal
|
5 |
|
Appliances
|
Dishwasher, Dryer, Refrigerator, Water Softener, Washer, Microwave Built-in, Gas Stove(s), Hood Fan, Garage Door Opener, Hot Tub |
|
ArchitecturalStyle
|
Bungalow |
|
BasementDevelopment
|
Finished |
|
BasementType
|
Full (finished) |
|
ConstructedDate
|
2011 |
|
ConstructionStyleAttachment
|
Detached |
|
CoolingType
|
Central Air Conditioning |
|
ExteriorFinish
|
Stone, Stucco, Vinyl Siding |
|
FireProtection
|
Smoke Detectors, Alarm System |
|
FireplacePresent
|
Yes |
|
FireplaceTotal
|
3 |
|
Fixture
|
Ceiling Fans |
|
FoundationType
|
Poured Concrete |
|
HeatingFuel
|
Natural Gas |
|
HeatingType
|
Forced Air |
|
StoriesTotal
|
1 |
|
SizeInterior
|
1885 |
|
Type
|
House |
|
UtilityWater
|
Municipal Water |
Parking
|
Attached Garage
|
|
|
Detached Garage
|
|
Land
|
AccessType
|
Road Access, Highway Access |
|
Acreage
|
No |
|
FenceType
|
Fence |
|
LandAmenities
|
Hospital, Public Transit, Schools, Shopping |
|
LandscapeFeatures
|
Lawn Sprinkler, Landscaped |
|
Sewer
|
Municipal Sewage System |
|
SizeDepth
|
127 Ft |
|
SizeFrontage
|
75 Ft |
|
SizeTotalText
|
Under 1/2 Acre |
|
ZoningDescription
|
R1 |
Rooms
| Level |
Type |
Length |
Width |
Dimensions |
|
Lower Level |
Utility Room |
|
|
15'7'' x 7'1'' |
|
Lower Level |
Recreation Room |
|
|
26'9'' x 23'2'' |
|
Lower Level |
Laundry Room |
|
|
6'5'' x 6'6'' |
|
Lower Level |
Bedroom |
|
|
10'9'' x 13'3'' |
|
Lower Level |
Bedroom |
|
|
11'9'' x 16'6'' |
|
Lower Level |
Bedroom |
|
|
11'9'' x 16'5'' |
|
Lower Level |
4pc Bathroom |
|
|
7'8'' x 8'8'' |
|
Main Level |
Other |
|
|
15'0'' x 20'0'' |
|
Main Level |
Other |
|
|
32'7'' x 25'11'' |
|
Main Level |
Bonus Room |
|
|
6'6'' x 13'10'' |
|
Main Level |
Primary Bedroom |
|
|
23'11'' x 23'0'' |
|
Main Level |
Living Room |
|
|
15'5'' x 18'3'' |
|
Main Level |
Laundry Room |
|
|
7'10'' x 7'0'' |
|
Main Level |
Kitchen |
|
|
11'4'' x 13'7'' |
|
Main Level |
Dining Room |
|
|
11'4'' x 9'6'' |
|
Main Level |
Bedroom |
|
|
11'3'' x 12'4'' |
|
Main Level |
Full Bathroom |
|
|
11'2'' x 11'11'' |
|
Main Level |
3pc Bathroom |
|
|
7'7'' x 10'2'' |
https://www.realtor.ca/real-estate/26529363/507-sparkys-lane-lane-woodstock

