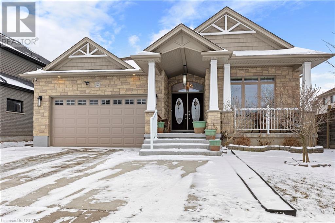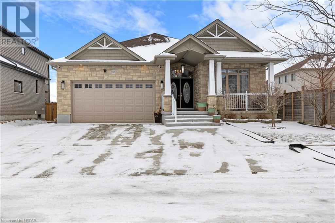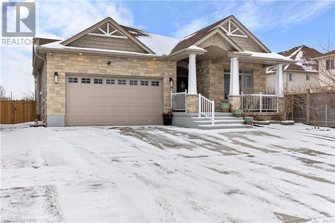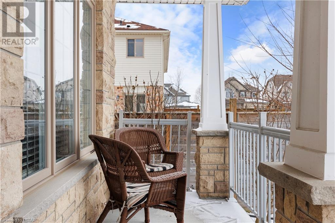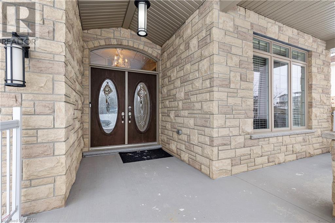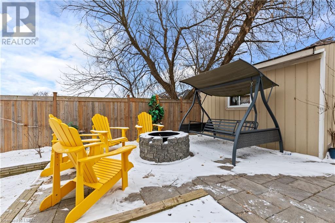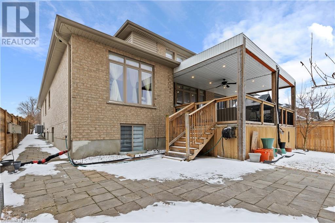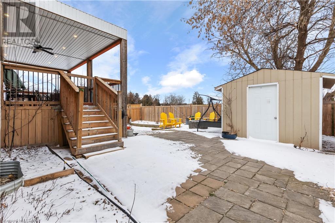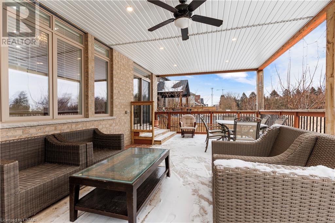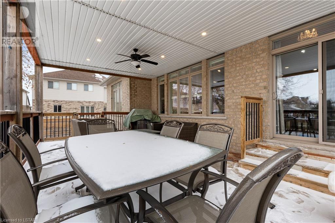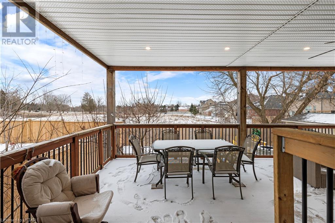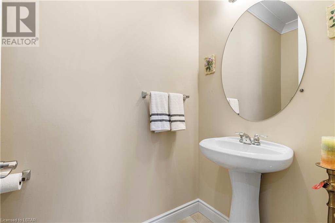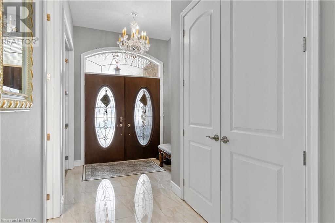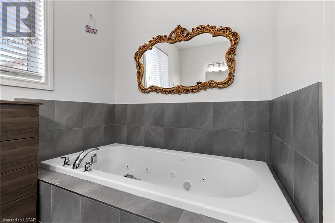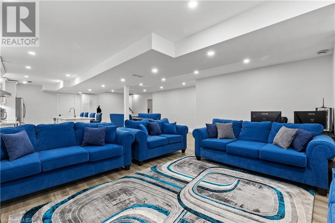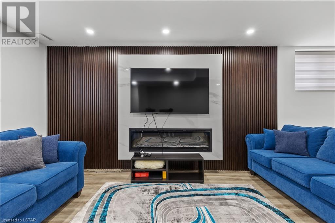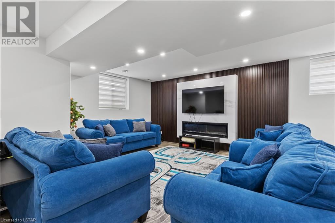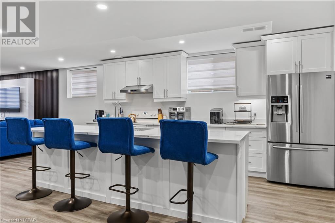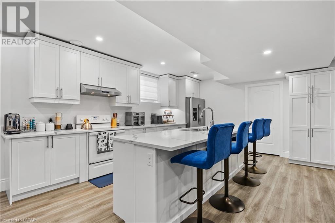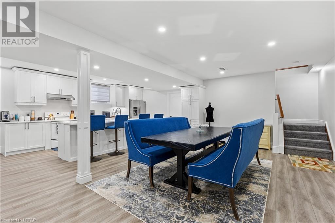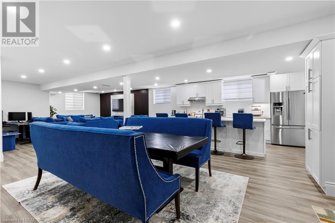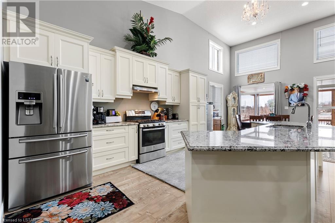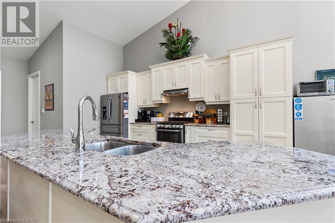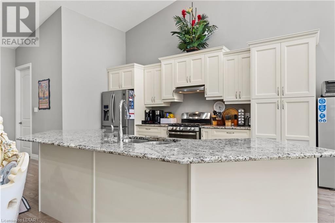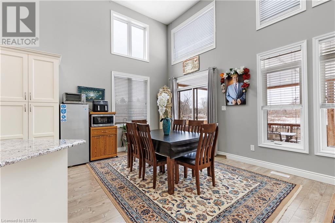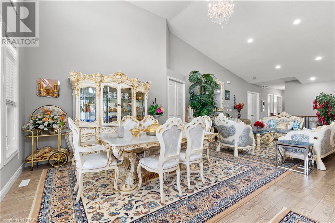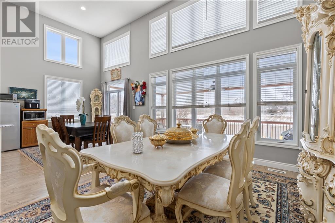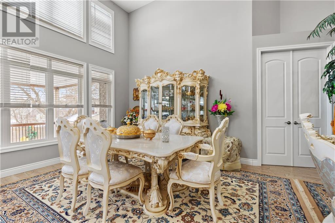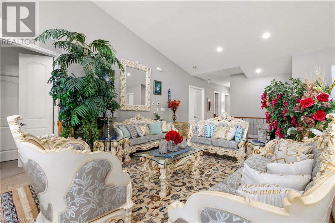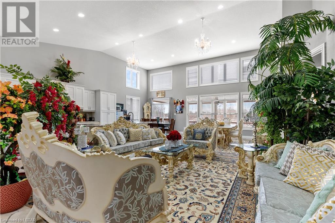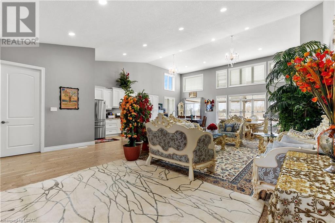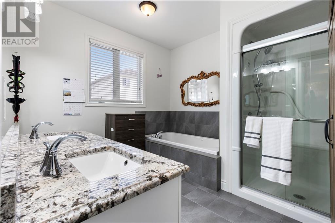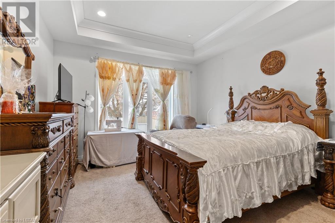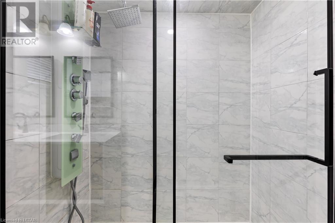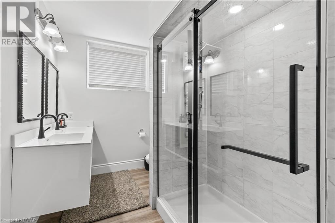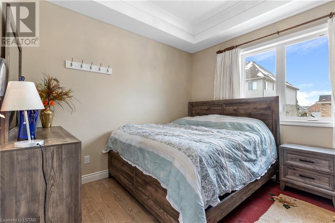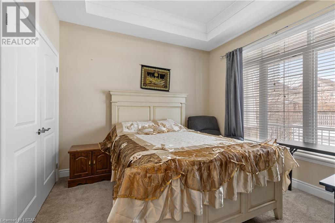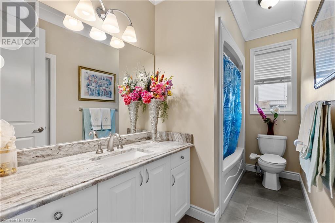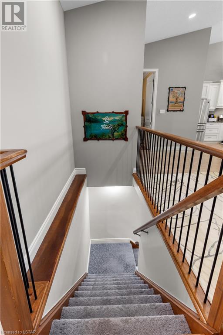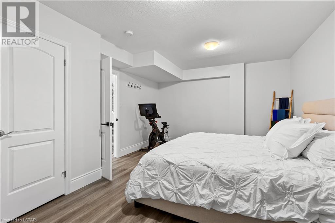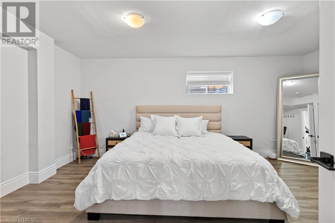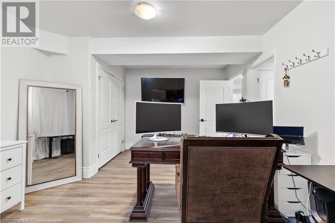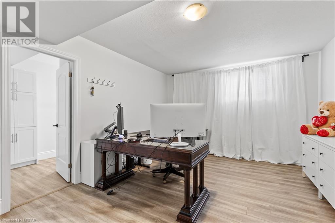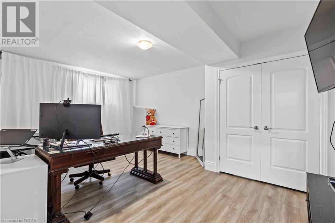5 Bedroom
4 Bathroom
1927
Bungalow
Central Air Conditioning
Forced Air
Landscaped
$1,285,000
Welcome to 1327 Eagletrace Drive - an exceptional bungalow that comes 3 bedrooms, 2 1/2 bathrooms on the main level and a 2 bedroom apartment in the basement! Separate laundry rooms for each level. This home is a great option for multi-generational families. Main Level boast a 15 feet ceiling open concept living, kitchen and dining area. Custom kitchen with granite countertop throughout, master bedroom with walk-in closet and 4 piece ensuite bathroom, two generous size bedrooms with a 3 piece main bathroom, laundry mud room and finally a powder room all in the main level. The basement’s apartment is extremely spacious with 2 bedrooms, 3 piece bathroom with an open concept living, dining and kitchen comes with it’s own laundry room. The backyard is well planned out with a 25’ by 15’ covered deck that walk into cozy sit-around fire pit. Book your showing today for this beauty! (id:53047)
Property Details
|
MLS® Number
|
40543221 |
|
Property Type
|
Single Family |
|
AmenitiesNearBy
|
Public Transit, Schools |
|
CommunicationType
|
Fiber |
|
CommunityFeatures
|
Quiet Area |
|
EquipmentType
|
Water Heater |
|
Features
|
Southern Exposure |
|
ParkingSpaceTotal
|
5 |
|
RentalEquipmentType
|
Water Heater |
|
Structure
|
Shed, Porch |
Building
|
BathroomTotal
|
4 |
|
BedroomsAboveGround
|
3 |
|
BedroomsBelowGround
|
2 |
|
BedroomsTotal
|
5 |
|
Appliances
|
Dishwasher, Dryer, Freezer, Refrigerator, Washer, Gas Stove(s), Hood Fan, Window Coverings, Garage Door Opener |
|
ArchitecturalStyle
|
Bungalow |
|
BasementDevelopment
|
Finished |
|
BasementType
|
Full (finished) |
|
ConstructedDate
|
2014 |
|
ConstructionStyleAttachment
|
Detached |
|
CoolingType
|
Central Air Conditioning |
|
ExteriorFinish
|
Brick, Stone |
|
FoundationType
|
Poured Concrete |
|
HalfBathTotal
|
1 |
|
HeatingType
|
Forced Air |
|
StoriesTotal
|
1 |
|
SizeInterior
|
1927 |
|
Type
|
House |
|
UtilityWater
|
Municipal Water |
Parking
Land
|
AccessType
|
Road Access |
|
Acreage
|
No |
|
LandAmenities
|
Public Transit, Schools |
|
LandscapeFeatures
|
Landscaped |
|
Sewer
|
Municipal Sewage System |
|
SizeDepth
|
122 Ft |
|
SizeFrontage
|
50 Ft |
|
SizeTotalText
|
Under 1/2 Acre |
|
ZoningDescription
|
R1-4 |
Rooms
| Level |
Type |
Length |
Width |
Dimensions |
|
Basement |
Storage |
|
|
6'10'' x 19'0'' |
|
Basement |
Storage |
|
|
6'0'' x 13'10'' |
|
Basement |
Laundry Room |
|
|
19'8'' x 6'2'' |
|
Basement |
Bedroom |
|
|
13'0'' x 18'3'' |
|
Basement |
4pc Bathroom |
|
|
Measurements not available |
|
Basement |
Bedroom |
|
|
17'10'' x 12'6'' |
|
Basement |
Kitchen |
|
|
24'7'' x 37'7'' |
|
Main Level |
2pc Bathroom |
|
|
Measurements not available |
|
Main Level |
Bedroom |
|
|
11'4'' x 13'6'' |
|
Main Level |
4pc Bathroom |
|
|
11'4'' x 5'4'' |
|
Main Level |
Bedroom |
|
|
11'4'' x 13'6'' |
|
Main Level |
Other |
|
|
8'2'' x 6'2'' |
|
Main Level |
Full Bathroom |
|
|
Measurements not available |
|
Main Level |
Primary Bedroom |
|
|
12'9'' x 21'3'' |
|
Main Level |
Other |
|
|
24'9'' x 15'2'' |
|
Main Level |
Dining Room |
|
|
12'9'' x 14'5'' |
|
Main Level |
Kitchen |
|
|
12'0'' x 31'5'' |
|
Main Level |
Living Room |
|
|
12'9'' x 20'8'' |
https://www.realtor.ca/real-estate/26533765/1327-eagletrace-drive-london

