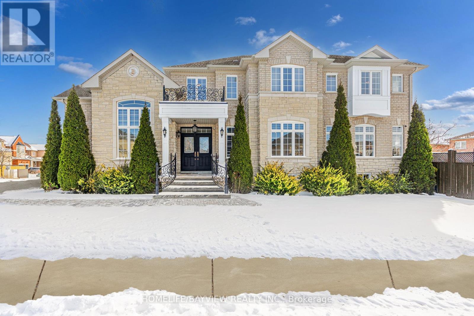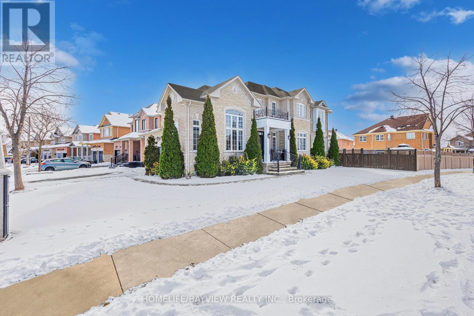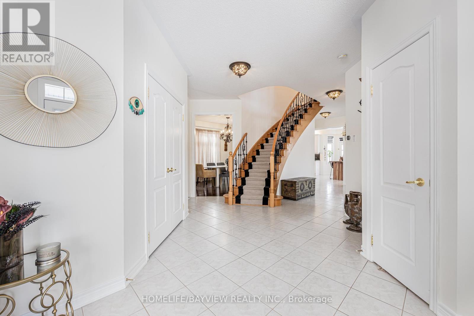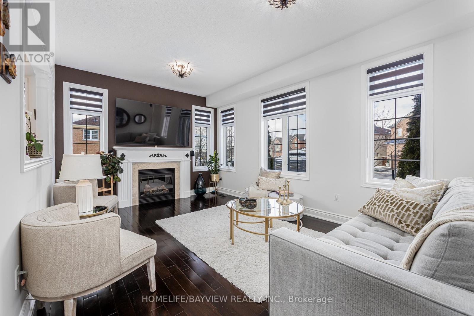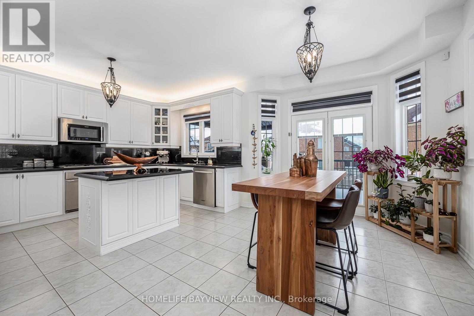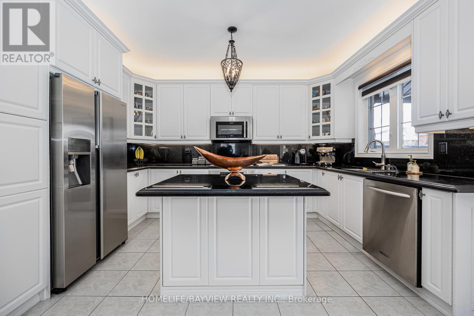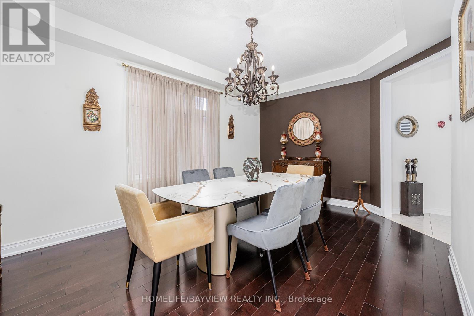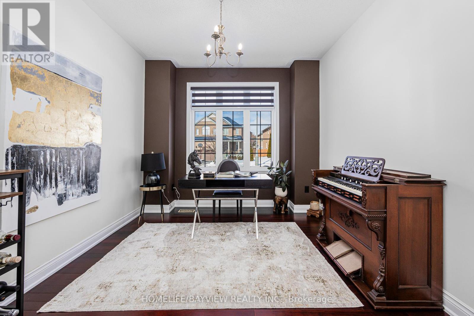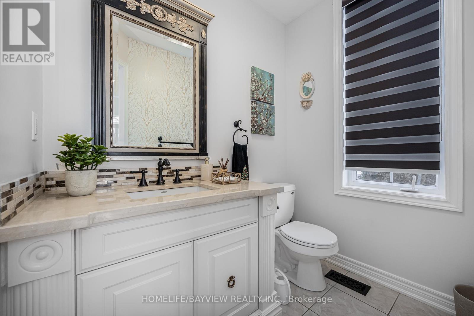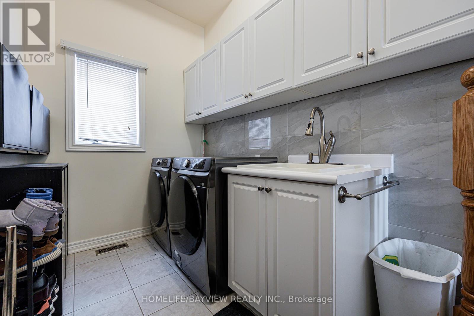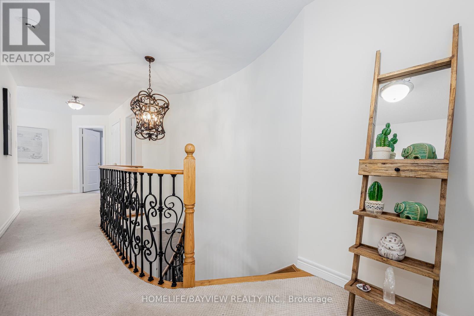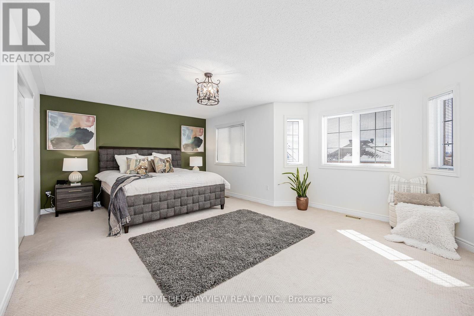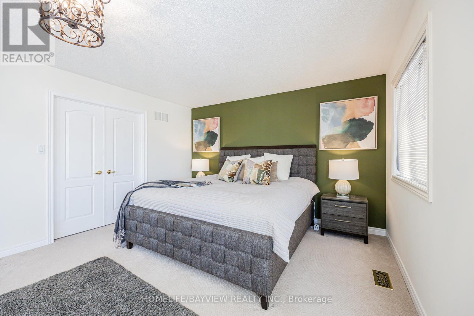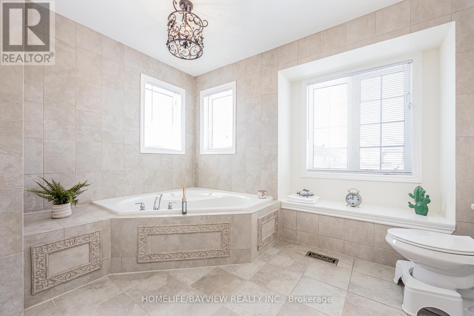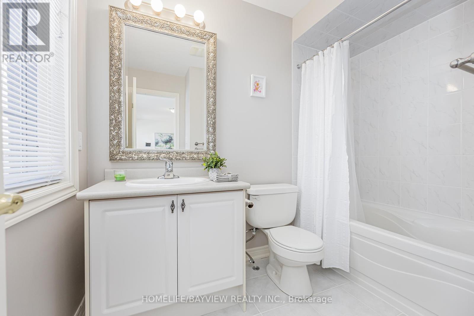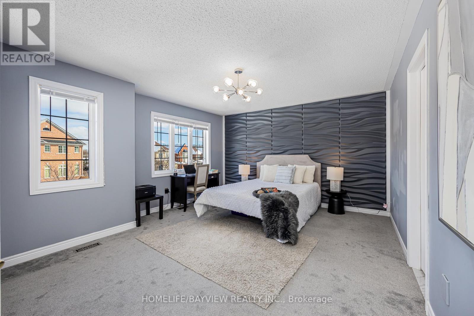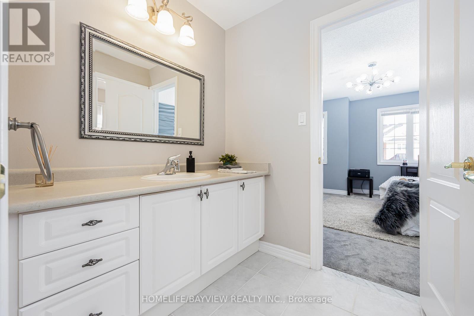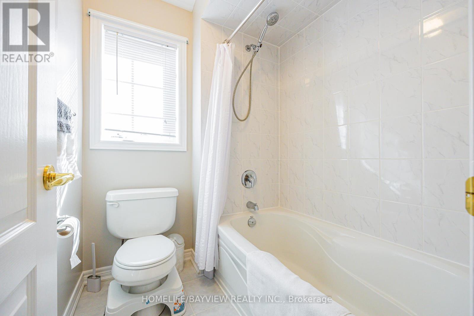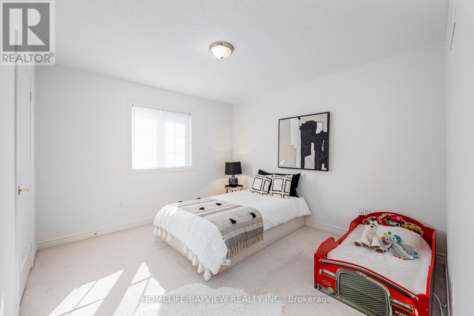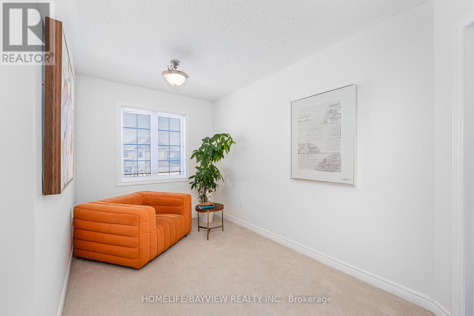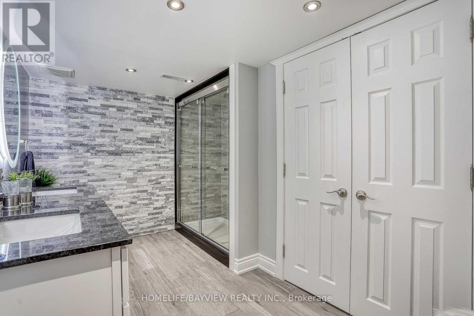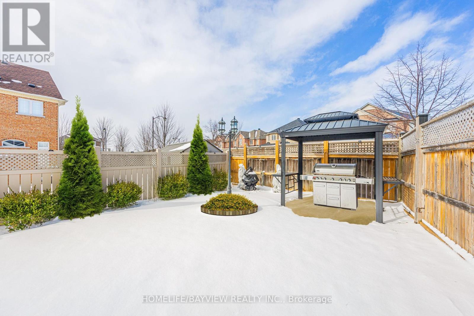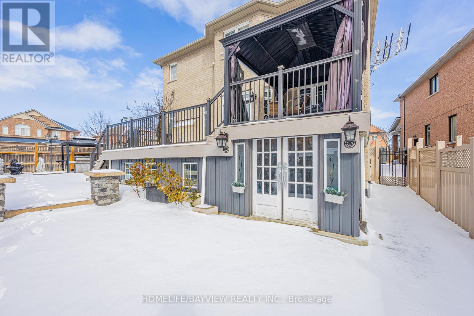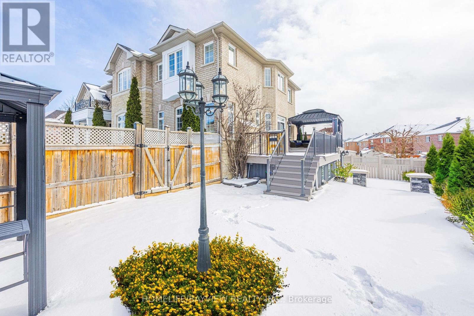4 Bedroom
5 Bathroom
Fireplace
Central Air Conditioning
Forced Air
$2,098,000
Welcome To This Prestigious, Highly Upgraded 4 Bedroom, 5 Bath In The Demand Area Of Box Grove In Markham. This Rare Corner Lot Is 3152 Sqft, Impressive 2 Story Vaulted Ceiling In Living Room With 13Ft Windows, Main Floor Library & A 2nd Floor Sitting Room. Resort Style Backyard With Custom Deck, B/I Storage Shed, Bbq Area With Gazebo And Professionally Landscaped. Custom Metal Railings Inside & Outside.9Ft Ceilings On Main. Custom Kitchen With Granite Counters & Backsplash. Beautifully Finished Landscaped Front and Backyard. Thousands Have Been Spent On Upgrades! Close distance To David Suzuki Public School, Parks, Plaza, Community Centre, Markham Stouffville Hospital & Playgrounds. Don't Miss Out On This Gorgeous Home !**** EXTRAS **** Stainless Steel Fridge, B/I Oven, B/I Gas Cooktop, B/I Dishwasher, B/I Micro. Washer & Dryer. Sprinkler System. Security System. Upgrd Light Fixtures & Custom Blinds.2 Gazebos. Roof 2021. Furnace & A/C 2021. Paint 2022, New Lawn and trees. (id:53047)
Property Details
|
MLS® Number
|
N8080308 |
|
Property Type
|
Single Family |
|
Community Name
|
Box Grove |
|
AmenitiesNearBy
|
Hospital, Park, Schools |
|
Features
|
Conservation/green Belt |
|
ParkingSpaceTotal
|
4 |
Building
|
BathroomTotal
|
5 |
|
BedroomsAboveGround
|
4 |
|
BedroomsTotal
|
4 |
|
BasementDevelopment
|
Partially Finished |
|
BasementFeatures
|
Separate Entrance |
|
BasementType
|
N/a (partially Finished) |
|
ConstructionStyleAttachment
|
Detached |
|
CoolingType
|
Central Air Conditioning |
|
ExteriorFinish
|
Brick, Stone |
|
FireplacePresent
|
Yes |
|
HeatingFuel
|
Natural Gas |
|
HeatingType
|
Forced Air |
|
StoriesTotal
|
2 |
|
Type
|
House |
Parking
Land
|
Acreage
|
No |
|
LandAmenities
|
Hospital, Park, Schools |
|
SizeIrregular
|
69.36 X 111.32 Ft |
|
SizeTotalText
|
69.36 X 111.32 Ft |
Rooms
| Level |
Type |
Length |
Width |
Dimensions |
|
Second Level |
Primary Bedroom |
6.11 m |
4.62 m |
6.11 m x 4.62 m |
|
Second Level |
Bedroom 2 |
3.81 m |
4.32 m |
3.81 m x 4.32 m |
|
Second Level |
Bedroom 3 |
3.55 m |
4.1 m |
3.55 m x 4.1 m |
|
Second Level |
Bedroom 4 |
4.86 m |
4.15 m |
4.86 m x 4.15 m |
|
Second Level |
Sitting Room |
2.6 m |
2.33 m |
2.6 m x 2.33 m |
|
Basement |
Bathroom |
3.61 m |
2.01 m |
3.61 m x 2.01 m |
|
Main Level |
Living Room |
3.8 m |
5.11 m |
3.8 m x 5.11 m |
|
Main Level |
Family Room |
3.55 m |
5.1 m |
3.55 m x 5.1 m |
|
Main Level |
Dining Room |
3.5 m |
5 m |
3.5 m x 5 m |
|
Main Level |
Library |
3.41 m |
3.19 m |
3.41 m x 3.19 m |
|
Main Level |
Kitchen |
5.85 m |
4.1 m |
5.85 m x 4.1 m |
|
Main Level |
Eating Area |
5.85 m |
4.1 m |
5.85 m x 4.1 m |
Utilities
|
Sewer
|
Installed |
|
Natural Gas
|
Installed |
|
Electricity
|
Installed |
|
Cable
|
Available |
https://www.realtor.ca/real-estate/26532596/72-caprara-cres-markham-box-grove

