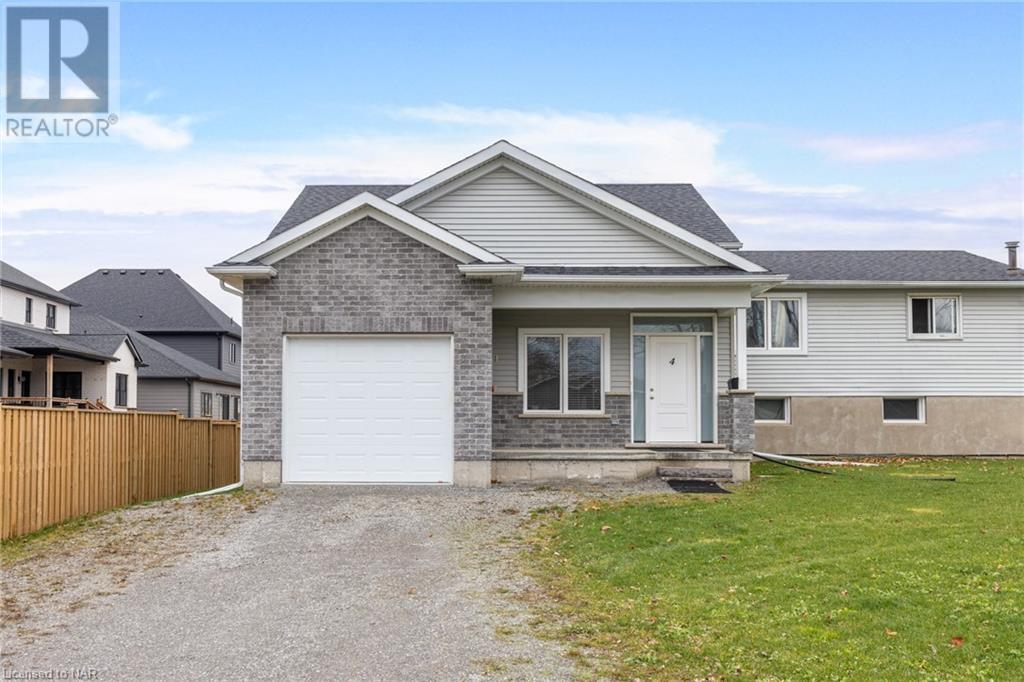3 Bedroom
2 Bathroom
800
Raised Bungalow
Central Air Conditioning
Forced Air
$629,900
Spectacular semi-detached, completed in 2019, boasts a solid brick front and offers stylish living across two beautifully finished levels. A corner lot allows for this unique property to front on two different streets. Step inside this home to a large foyer with inside access to the attached garage. The upper level features a bright and airy white kitchen with an eat-at island, adjacent to a cozy space to gather. There are two bedrooms and a full bathroom on this level as well. Venture downstairs to discover an additional bedroom or home office, stackable washer and dryer, full bathroom, and a generous sized rec room, providing an ideal space for entertaining & relaxation. This is a raised bungalow home which means the lower level is only partially below grade. Note, the full sized windows downstairs too! This newer home is the first of many in this part of popular Confederation Heights neighbourhood, a short walk to Lake Gibson. If you enjoy an active lifestyle, the nearby Mel Swart Conservation Park also offers some nice trails with scenic views. This home is tailor-made for a variety of needs - whether you're a first-time buyer, looking to downsize, or an investor seeking a valuable property. Don't miss the opportunity to make this your home sweet home! (id:53047)
Property Details
|
MLS® Number
|
40542592 |
|
Property Type
|
Single Family |
|
AmenitiesNearBy
|
Public Transit, Schools |
|
CommunityFeatures
|
School Bus |
|
EquipmentType
|
Water Heater |
|
Features
|
Corner Site, Crushed Stone Driveway, Automatic Garage Door Opener |
|
ParkingSpaceTotal
|
4 |
|
RentalEquipmentType
|
Water Heater |
|
Structure
|
Porch |
Building
|
BathroomTotal
|
2 |
|
BedroomsAboveGround
|
2 |
|
BedroomsBelowGround
|
1 |
|
BedroomsTotal
|
3 |
|
Appliances
|
Dishwasher, Dryer, Refrigerator, Stove, Washer, Microwave Built-in, Window Coverings, Garage Door Opener |
|
ArchitecturalStyle
|
Raised Bungalow |
|
BasementDevelopment
|
Finished |
|
BasementType
|
Full (finished) |
|
ConstructedDate
|
2019 |
|
ConstructionStyleAttachment
|
Semi-detached |
|
CoolingType
|
Central Air Conditioning |
|
ExteriorFinish
|
Aluminum Siding |
|
FireProtection
|
Smoke Detectors |
|
FoundationType
|
Poured Concrete |
|
HeatingFuel
|
Natural Gas |
|
HeatingType
|
Forced Air |
|
StoriesTotal
|
1 |
|
SizeInterior
|
800 |
|
Type
|
House |
|
UtilityWater
|
Municipal Water |
Parking
Land
|
Acreage
|
No |
|
FenceType
|
Partially Fenced |
|
LandAmenities
|
Public Transit, Schools |
|
Sewer
|
Municipal Sewage System |
|
SizeDepth
|
91 Ft |
|
SizeFrontage
|
39 Ft |
|
SizeTotalText
|
Under 1/2 Acre |
|
ZoningDescription
|
R1b |
Rooms
| Level |
Type |
Length |
Width |
Dimensions |
|
Lower Level |
Utility Room |
|
|
Measurements not available |
|
Lower Level |
Laundry Room |
|
|
Measurements not available |
|
Lower Level |
4pc Bathroom |
|
|
Measurements not available |
|
Lower Level |
Bedroom |
|
|
10'0'' x 9'6'' |
|
Lower Level |
Family Room |
|
|
16'6'' x 13'0'' |
|
Main Level |
Foyer |
|
|
14'0'' x 5'0'' |
|
Main Level |
4pc Bathroom |
|
|
Measurements not available |
|
Main Level |
Bedroom |
|
|
9'6'' x 11'0'' |
|
Main Level |
Bedroom |
|
|
9'6'' x 11'0'' |
|
Main Level |
Living Room |
|
|
13'0'' x 8'0'' |
|
Main Level |
Kitchen |
|
|
13'0'' x 10'0'' |
https://www.realtor.ca/real-estate/26531357/4-ivy-crescent-thorold



























