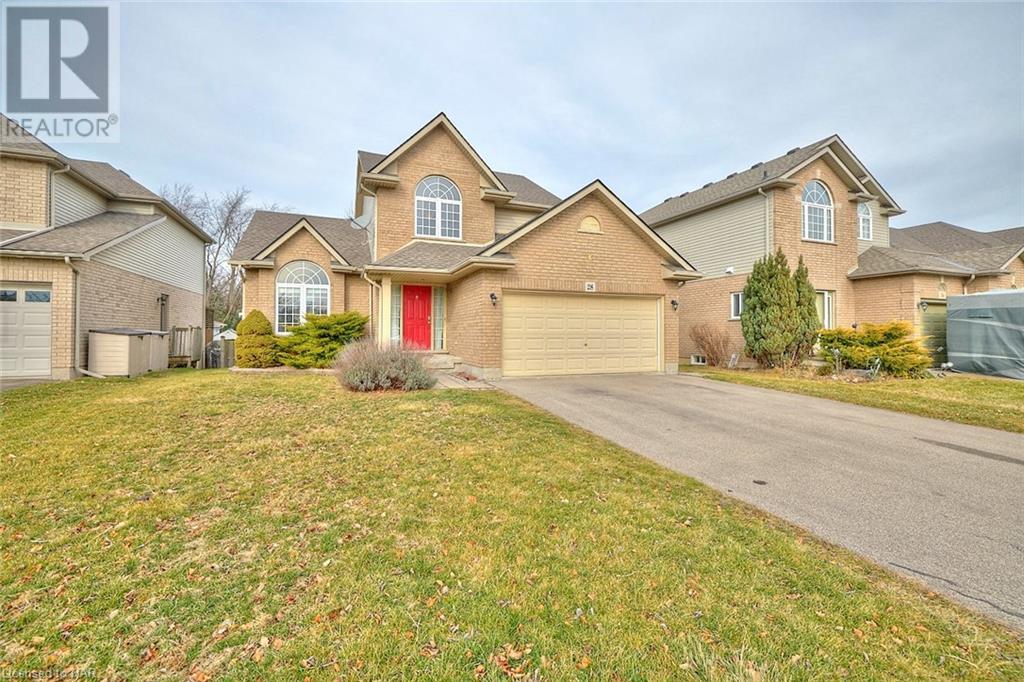6 Bedroom
4 Bathroom
1788
2 Level
Central Air Conditioning
Forced Air
$899,900
Beautiful two-story family home offering 3 plus 3 bedrooms and 3.5 bathrooms. Main floor offers a large bright family room connecting to the breakfast area and the kitchen. Formal dining room has large windows looking out onto to the quiet street. Laundry room connects to the double-car garage and a 2pc power room. Breakfast area has patio doors leading you to the backyard. Upstairs offers 3 bedrooms and 2 full baths. Master bedroom has 3pc bath and walk-in closet. Fully finished basement offers 3 additional bedrooms, open concept kitchen, eating area and game room. This safe and friendly neighborhood is also one of the most convenient locations in town, close to the new Hospital, Ridley College, Walmart, and with direct bus routes to Brock University, the Pen Centre, and Downtown. Don't miss out – book your showing today! (id:53047)
Property Details
|
MLS® Number
|
40543107 |
|
Property Type
|
Single Family |
|
AmenitiesNearBy
|
Hospital, Park, Playground, Public Transit, Schools, Shopping |
|
CommunityFeatures
|
Quiet Area, Community Centre, School Bus |
|
EquipmentType
|
Water Heater |
|
Features
|
Paved Driveway, Sump Pump, Automatic Garage Door Opener |
|
ParkingSpaceTotal
|
4 |
|
RentalEquipmentType
|
Water Heater |
Building
|
BathroomTotal
|
4 |
|
BedroomsAboveGround
|
3 |
|
BedroomsBelowGround
|
3 |
|
BedroomsTotal
|
6 |
|
Appliances
|
Central Vacuum, Dishwasher, Dryer, Microwave, Refrigerator, Stove |
|
ArchitecturalStyle
|
2 Level |
|
BasementDevelopment
|
Finished |
|
BasementType
|
Full (finished) |
|
ConstructedDate
|
2003 |
|
ConstructionStyleAttachment
|
Detached |
|
CoolingType
|
Central Air Conditioning |
|
ExteriorFinish
|
Brick, Vinyl Siding |
|
FoundationType
|
Poured Concrete |
|
HalfBathTotal
|
1 |
|
HeatingFuel
|
Natural Gas |
|
HeatingType
|
Forced Air |
|
StoriesTotal
|
2 |
|
SizeInterior
|
1788 |
|
Type
|
House |
|
UtilityWater
|
Municipal Water |
Parking
Land
|
Acreage
|
No |
|
FenceType
|
Fence |
|
LandAmenities
|
Hospital, Park, Playground, Public Transit, Schools, Shopping |
|
Sewer
|
Municipal Sewage System |
|
SizeDepth
|
105 Ft |
|
SizeFrontage
|
53 Ft |
|
SizeTotalText
|
Under 1/2 Acre |
|
ZoningDescription
|
R1 |
Rooms
| Level |
Type |
Length |
Width |
Dimensions |
|
Second Level |
3pc Bathroom |
|
|
Measurements not available |
|
Second Level |
4pc Bathroom |
|
|
9'0'' x 11'0'' |
|
Second Level |
Primary Bedroom |
|
|
13'11'' x 14'7'' |
|
Second Level |
Bedroom |
|
|
11'5'' x 9'3'' |
|
Second Level |
Bedroom |
|
|
11'2'' x 11'0'' |
|
Basement |
3pc Bathroom |
|
|
Measurements not available |
|
Basement |
Eat In Kitchen |
|
|
Measurements not available |
|
Basement |
Games Room |
|
|
Measurements not available |
|
Basement |
Bedroom |
|
|
1'1'' x 1'1'' |
|
Basement |
Bedroom |
|
|
1'1'' x 1'1'' |
|
Basement |
Bedroom |
|
|
1'1'' x 1'1'' |
|
Main Level |
2pc Bathroom |
|
|
Measurements not available |
|
Main Level |
Laundry Room |
|
|
9'8'' x 6'7'' |
|
Main Level |
Kitchen |
|
|
21'7'' x 12'8'' |
|
Main Level |
Dining Room |
|
|
11'0'' x 13'0'' |
|
Main Level |
Family Room |
|
|
13'2'' x 13'11'' |
https://www.realtor.ca/real-estate/26531106/28-fosh-court-st-catharines









































