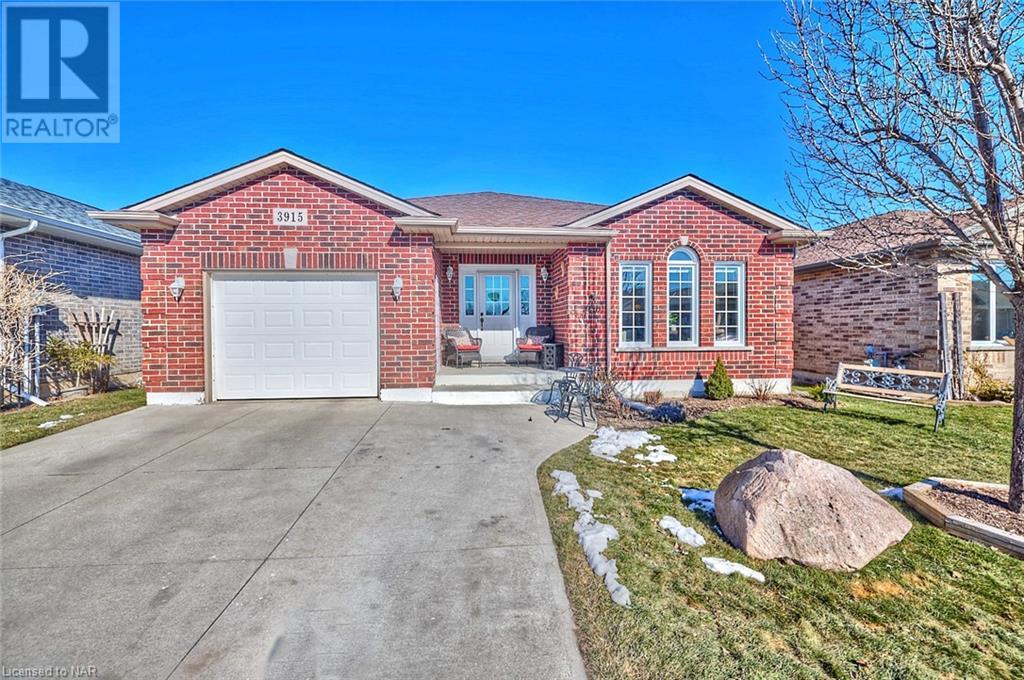2 Bedroom
2 Bathroom
1453
Bungalow
Inground Pool
Central Air Conditioning
Forced Air
Landscaped
$699,900
Welcome to Cherry Hill in Vineland, the premier adult-living community where lifestyle meets perfect location. Imagine yourself in an expansive 11-year-old bungalow boasting 2 beds, 2 baths, and over 1450sqft of living space on the main level. An airy front foyer leads into a large, bright front living room with elegant hardwood floors. However, the heart of this home is its large eat-in kitchen, which flows beautifully into a spacious dining room, ideal for family gatherings or entertaining friends, plus patio doors off the dining room to an expansive and private rear wood deck. Practicality is key, with ample storage, convenient main-level laundry, an unspoiled full basement, a single-car garage, and a two-car concrete driveway. This home is perfection, but its other benefits include the vibrant life the community offers. The expansive clubhouse serves as the hub for a wide array of activities and events, catering to diverse interests and enriching the community fabric. Strategically located close to all essential services, it is also minutes away from specialty shops, farmers’ expos, markets, arts and crafts stores, offering an immersive lifestyle experience. Despite its peaceful setting, you're just an hour’s drive from Toronto, 40 minutes to Buffalo, and 20 minutes to Niagara Falls. Nearby golf courses, wineries, and orchards provide endless opportunities for leisure and relaxation, making this property the perfect place to call home. The lot fee is $650.52 monthly, and taxes are $284 monthly. (id:53047)
Property Details
|
MLS® Number
|
40542446 |
|
Property Type
|
Single Family |
|
AmenitiesNearBy
|
Place Of Worship, Schools |
|
CommunityFeatures
|
Quiet Area, Community Centre |
|
EquipmentType
|
Water Heater |
|
Features
|
Automatic Garage Door Opener |
|
ParkingSpaceTotal
|
3 |
|
PoolType
|
Inground Pool |
|
RentalEquipmentType
|
Water Heater |
Building
|
BathroomTotal
|
2 |
|
BedroomsAboveGround
|
2 |
|
BedroomsTotal
|
2 |
|
Appliances
|
Dishwasher, Dryer, Refrigerator, Stove, Washer, Microwave Built-in, Garage Door Opener |
|
ArchitecturalStyle
|
Bungalow |
|
BasementDevelopment
|
Unfinished |
|
BasementType
|
Full (unfinished) |
|
ConstructedDate
|
2012 |
|
ConstructionStyleAttachment
|
Detached |
|
CoolingType
|
Central Air Conditioning |
|
ExteriorFinish
|
Brick Veneer, Vinyl Siding |
|
FoundationType
|
Poured Concrete |
|
HeatingFuel
|
Natural Gas |
|
HeatingType
|
Forced Air |
|
StoriesTotal
|
1 |
|
SizeInterior
|
1453 |
|
Type
|
Modular |
|
UtilityWater
|
Municipal Water |
Parking
Land
|
AccessType
|
Road Access, Highway Nearby |
|
Acreage
|
No |
|
LandAmenities
|
Place Of Worship, Schools |
|
LandscapeFeatures
|
Landscaped |
|
Sewer
|
Municipal Sewage System |
|
SizeTotalText
|
Under 1/2 Acre |
|
ZoningDescription
|
R2 |
Rooms
| Level |
Type |
Length |
Width |
Dimensions |
|
Basement |
Other |
|
|
Measurements not available |
|
Main Level |
4pc Bathroom |
|
|
8'4'' x 5'2'' |
|
Main Level |
Full Bathroom |
|
|
10'8'' x 5'6'' |
|
Main Level |
Bedroom |
|
|
10'0'' x 11'0'' |
|
Main Level |
Primary Bedroom |
|
|
15'0'' x 11'2'' |
|
Main Level |
Dining Room |
|
|
14'0'' x 12'5'' |
|
Main Level |
Eat In Kitchen |
|
|
12'8'' x 11'0'' |
|
Main Level |
Living Room |
|
|
21'3'' x 12'9'' |
https://www.realtor.ca/real-estate/26531109/3915-primrose-lane-vineland

























