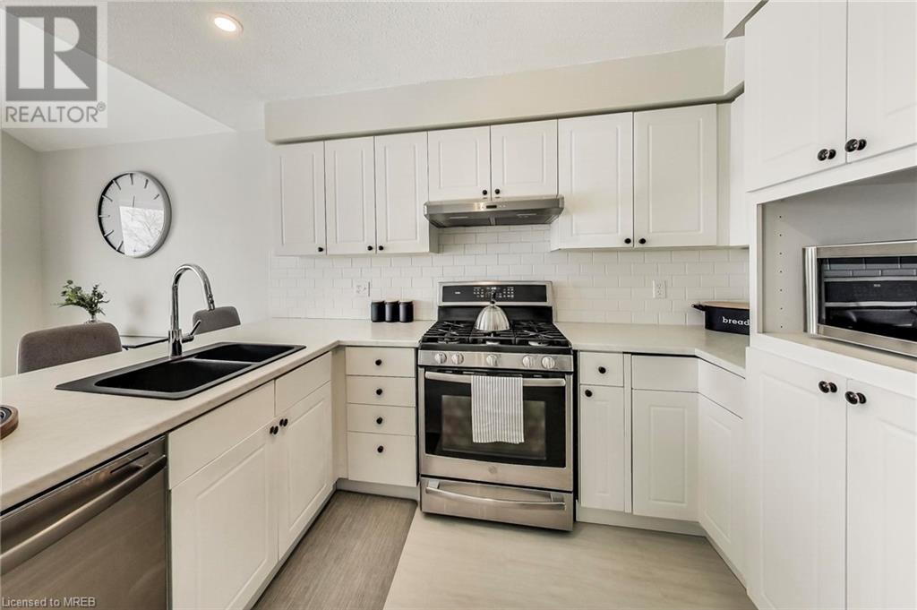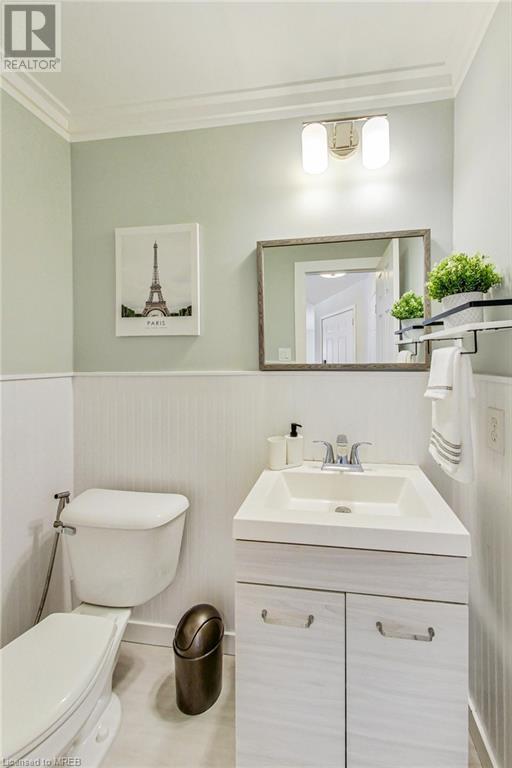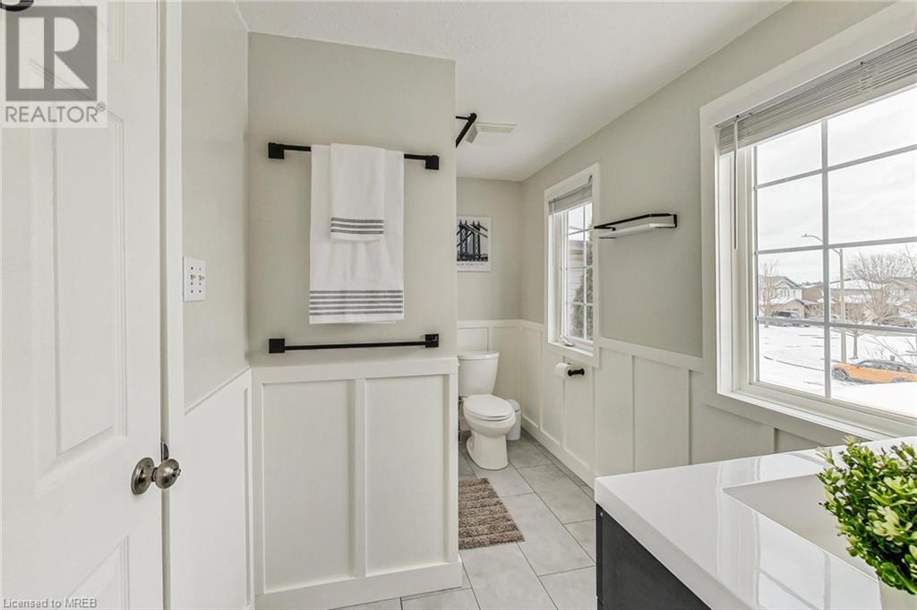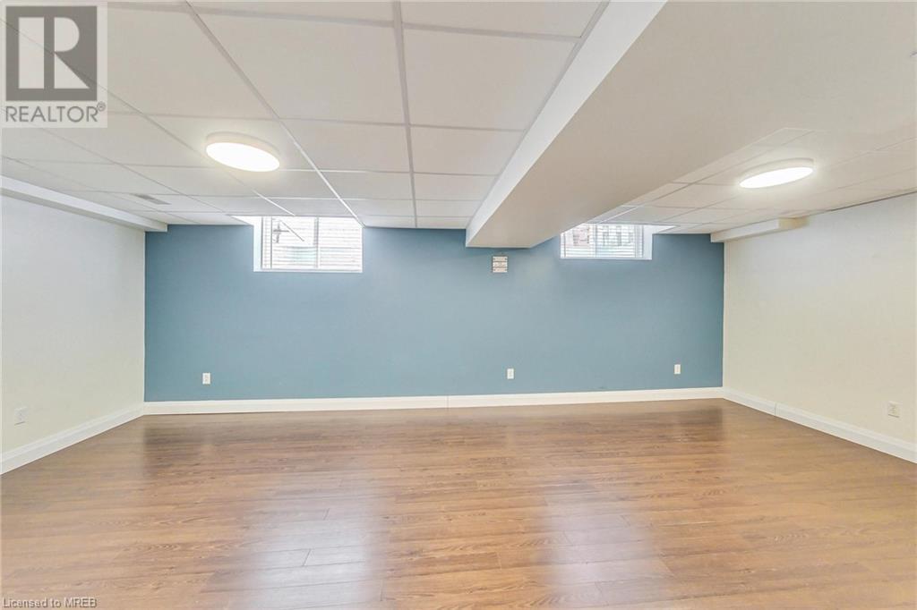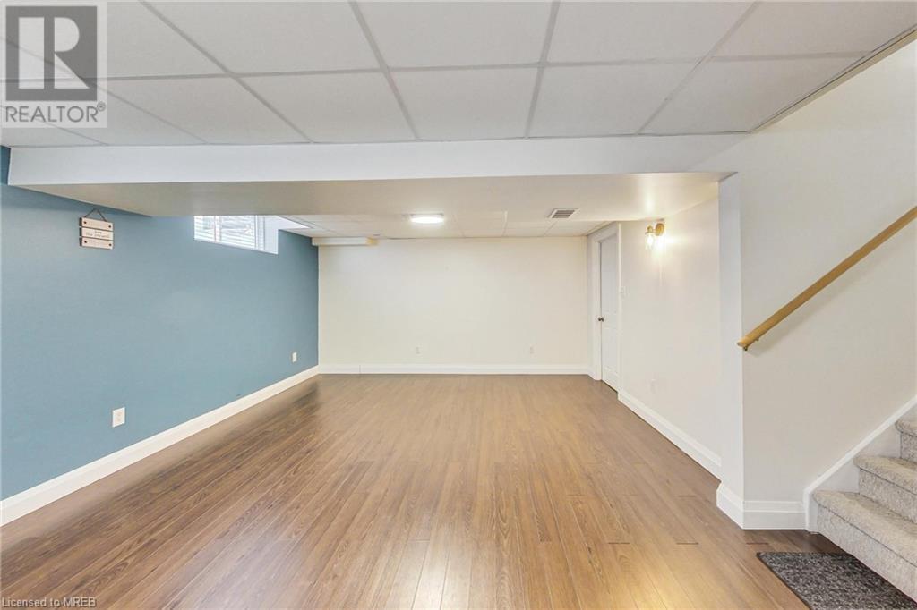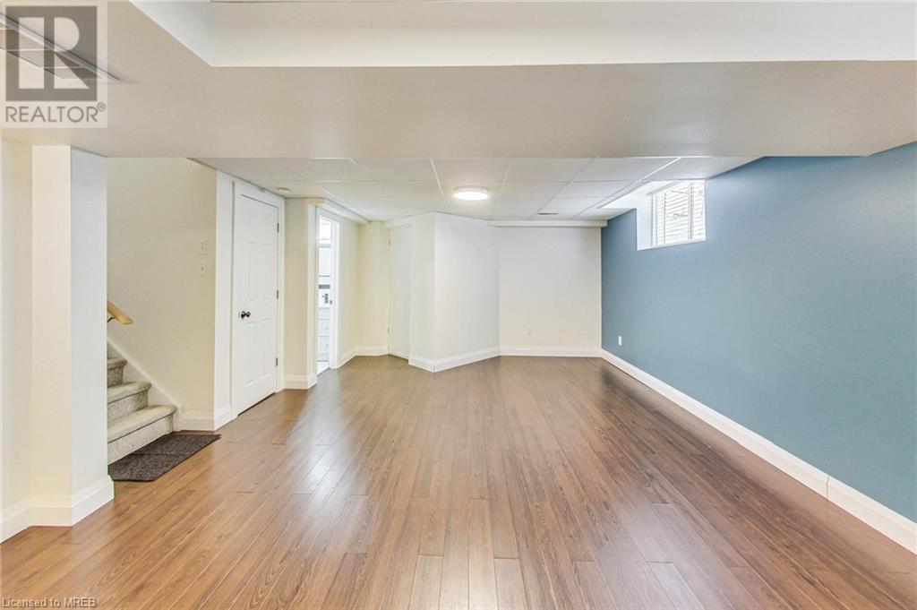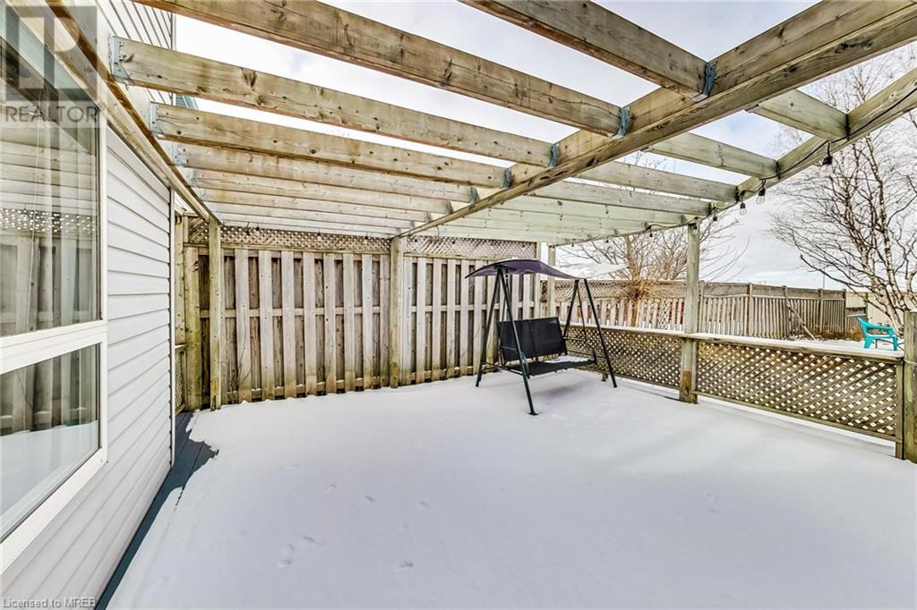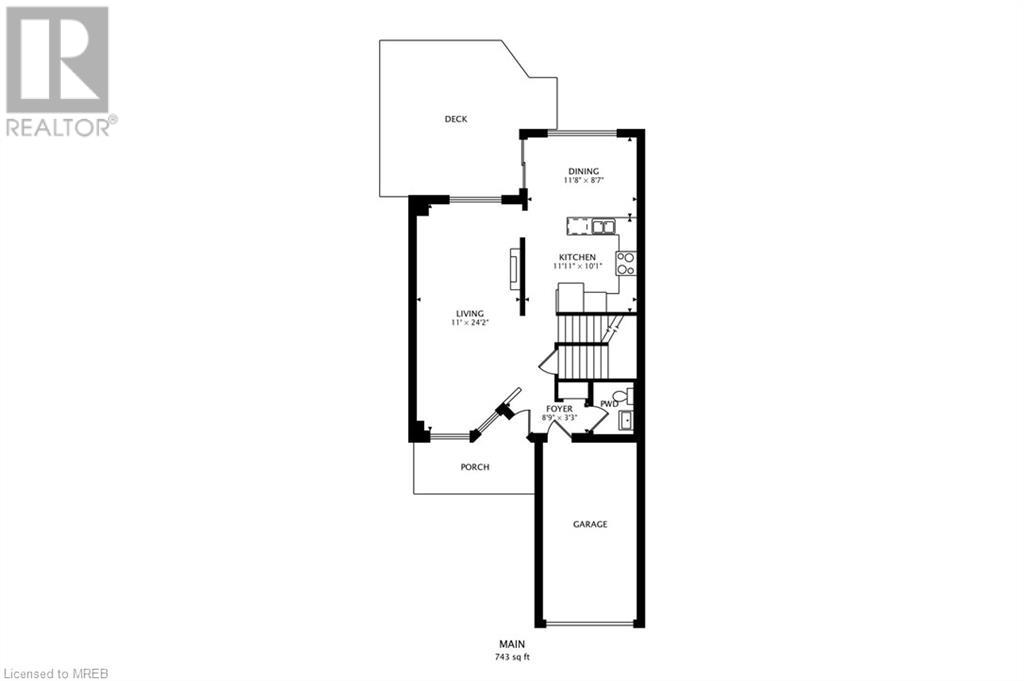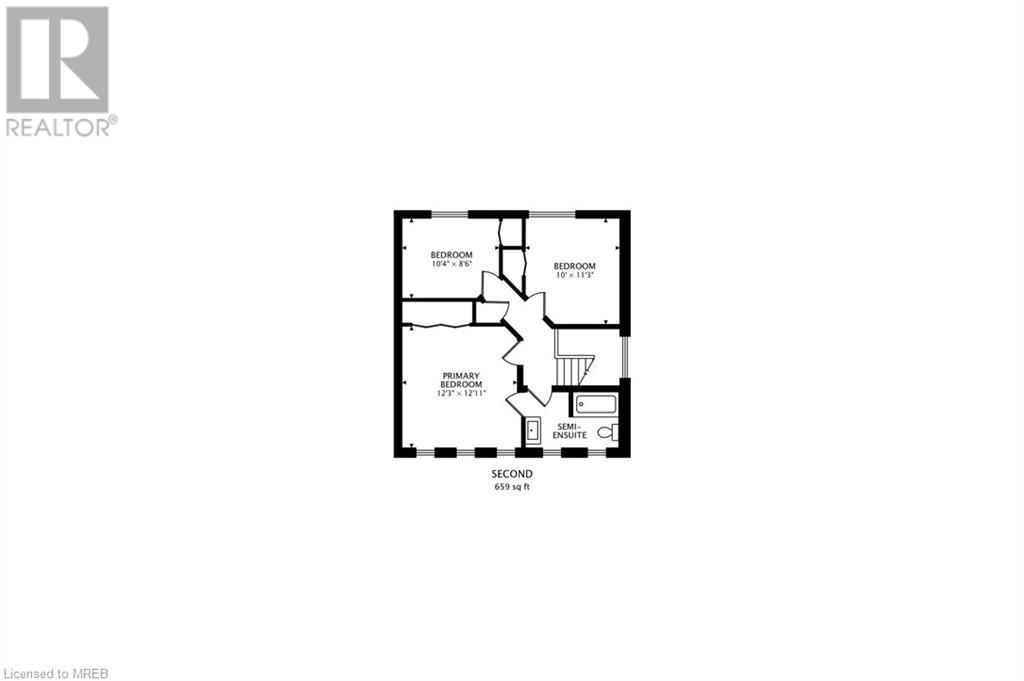3 Bedroom
3 Bathroom
1401
2 Level
Central Air Conditioning
Forced Air
$835,000
Explore the epitome of modern living with this 3-bedroom, 3-bath home is a market entrant's dream. Sunlit interiors with large windows, the kitchen overlooks a spacious backyard with a pergola, fire pit, and cozy deck. Upgrades include a modern kitchen and renovated bathroom. The bright, finished basement, featuring a 3 pc bathroom built in March 2023, feels more like above-ground space, enhanced by a large cold cellar for added convenience. With a well-maintained furnace and roof, peace of mind comes. Ideal for those seeking a welcoming home with both indoor charm and outdoor allure. Step outside to a beautifully landscaped yard, creating a perfect setting for relaxation and entertainment. With its prime location, this property offers easy access to local hotspots, schools, dining, highways and entertainment. Book a showing to immerse yourself in the stylish urban living offered by this exceptional property. Your dream home is ready and waiting for you! (id:53047)
Property Details
|
MLS® Number
|
40543452 |
|
Property Type
|
Single Family |
|
AmenitiesNearBy
|
Park, Place Of Worship, Playground, Public Transit, Schools, Shopping |
|
CommunityFeatures
|
Quiet Area, School Bus |
|
EquipmentType
|
Furnace, Rental Water Softener, Water Heater |
|
ParkingSpaceTotal
|
3 |
|
RentalEquipmentType
|
Furnace, Rental Water Softener, Water Heater |
Building
|
BathroomTotal
|
3 |
|
BedroomsAboveGround
|
3 |
|
BedroomsTotal
|
3 |
|
Appliances
|
Dishwasher, Dryer, Refrigerator, Washer, Gas Stove(s), Window Coverings |
|
ArchitecturalStyle
|
2 Level |
|
BasementDevelopment
|
Finished |
|
BasementType
|
Full (finished) |
|
ConstructionStyleAttachment
|
Detached |
|
CoolingType
|
Central Air Conditioning |
|
ExteriorFinish
|
Vinyl Siding |
|
HalfBathTotal
|
1 |
|
HeatingFuel
|
Natural Gas |
|
HeatingType
|
Forced Air |
|
StoriesTotal
|
2 |
|
SizeInterior
|
1401 |
|
Type
|
House |
|
UtilityWater
|
Municipal Water |
Parking
Land
|
AccessType
|
Highway Access, Highway Nearby |
|
Acreage
|
No |
|
LandAmenities
|
Park, Place Of Worship, Playground, Public Transit, Schools, Shopping |
|
Sewer
|
Municipal Sewage System |
|
SizeDepth
|
151 Ft |
|
SizeFrontage
|
33 Ft |
|
SizeTotalText
|
Under 1/2 Acre |
|
ZoningDescription
|
Residential |
Rooms
| Level |
Type |
Length |
Width |
Dimensions |
|
Second Level |
Bedroom |
|
|
10'5'' x 9'5'' |
|
Second Level |
Bedroom |
|
|
11'8'' x 10'0'' |
|
Second Level |
4pc Bathroom |
|
|
10'0'' x 6'0'' |
|
Second Level |
Primary Bedroom |
|
|
13'0'' x 12'3'' |
|
Basement |
Laundry Room |
|
|
7'0'' x 6'7'' |
|
Basement |
Cold Room |
|
|
12'0'' x 5'6'' |
|
Basement |
3pc Bathroom |
|
|
8'0'' x 9'0'' |
|
Basement |
Recreation Room |
|
|
20'1'' x 14'8'' |
|
Main Level |
2pc Bathroom |
|
|
5'8'' x 4'6'' |
|
Main Level |
Dining Room |
|
|
12'0'' x 12'0'' |
|
Main Level |
Kitchen |
|
|
19'0'' x 12'0'' |
|
Main Level |
Living Room |
|
|
12'6'' x 12'0'' |
https://www.realtor.ca/real-estate/26534043/96-crawford-crescent-cambridge












