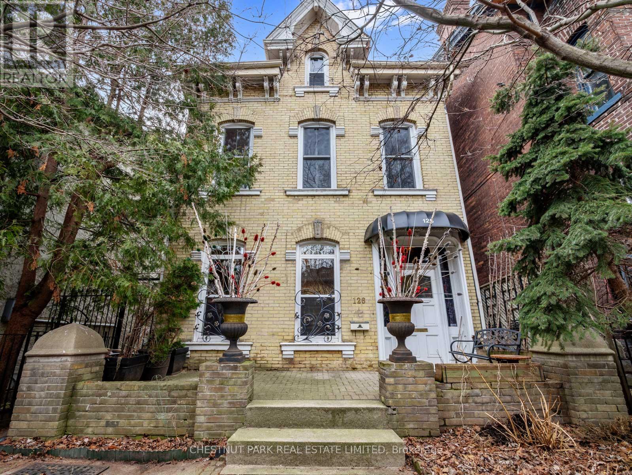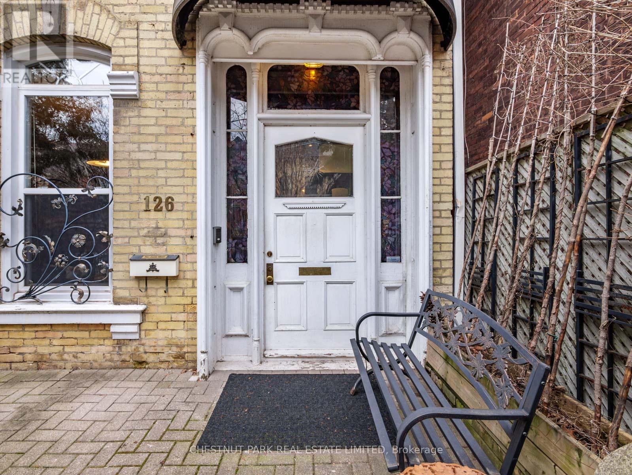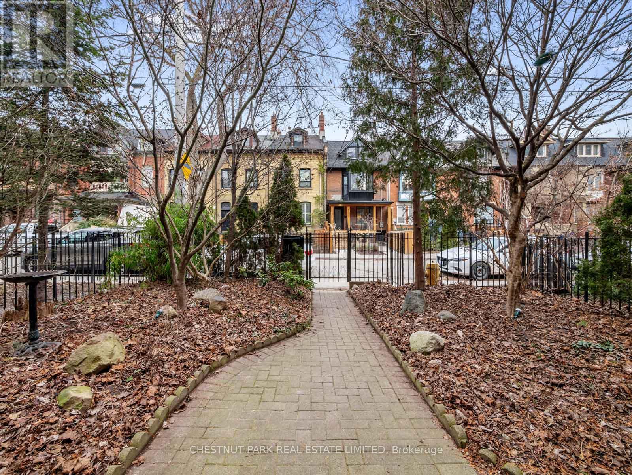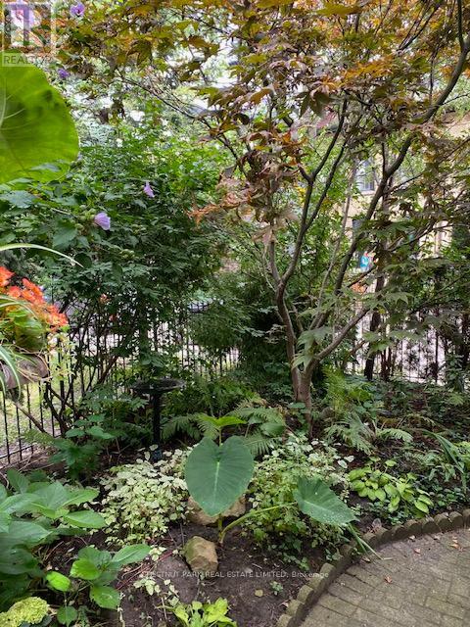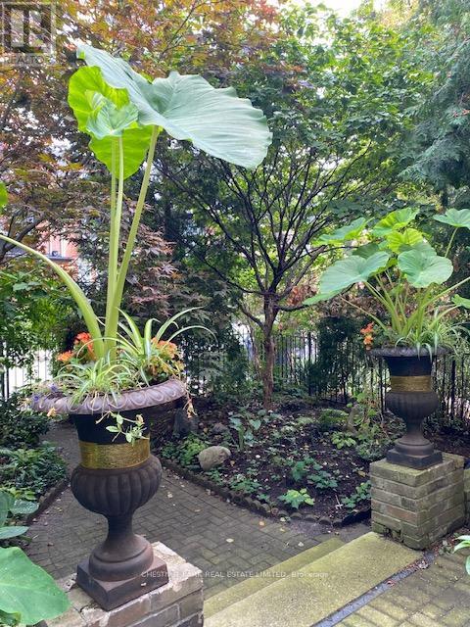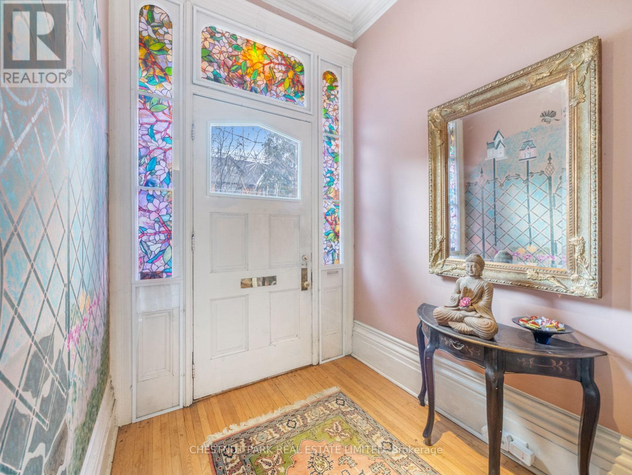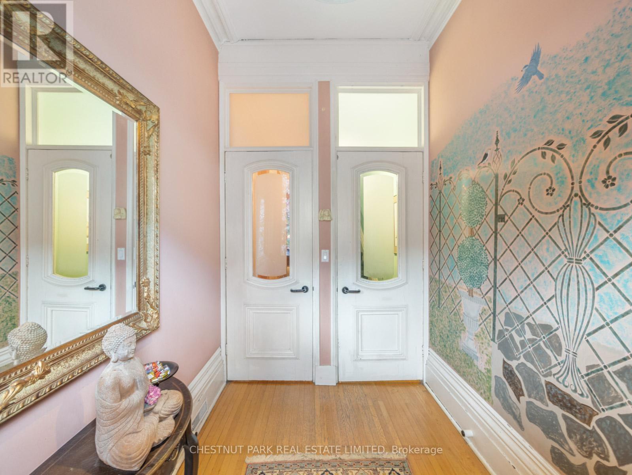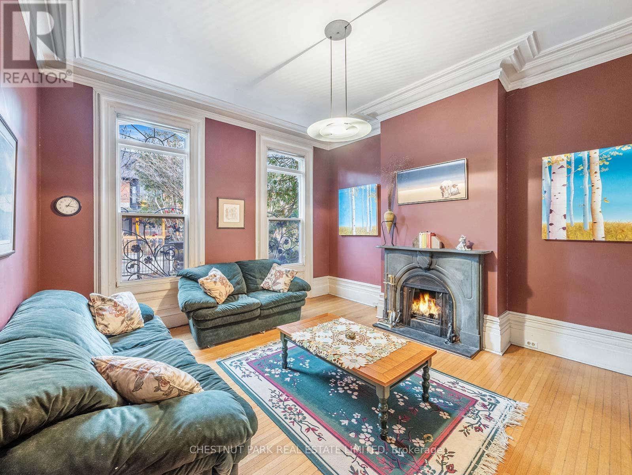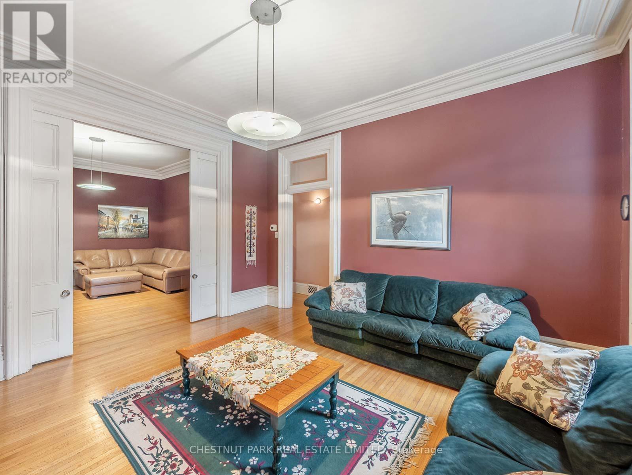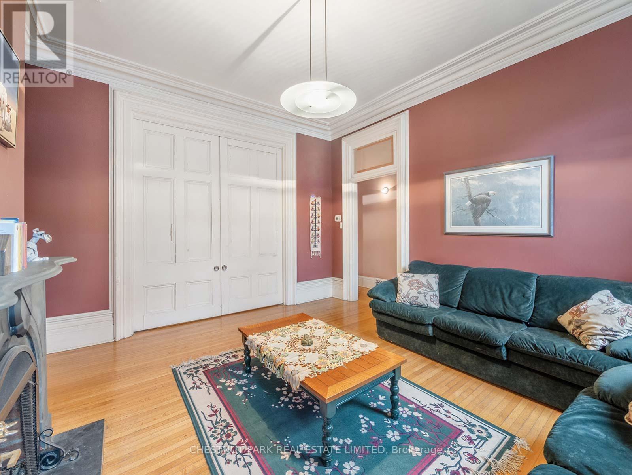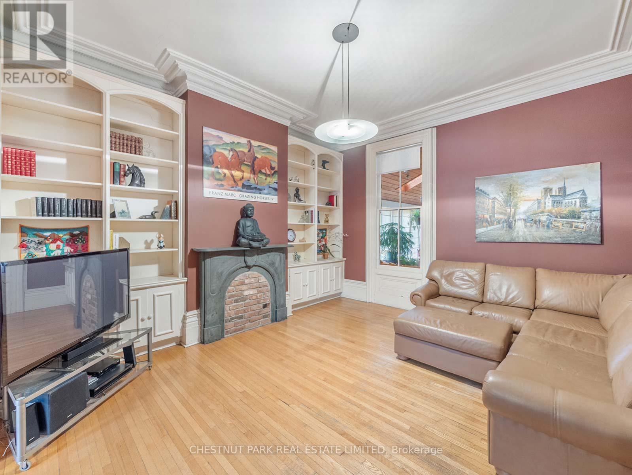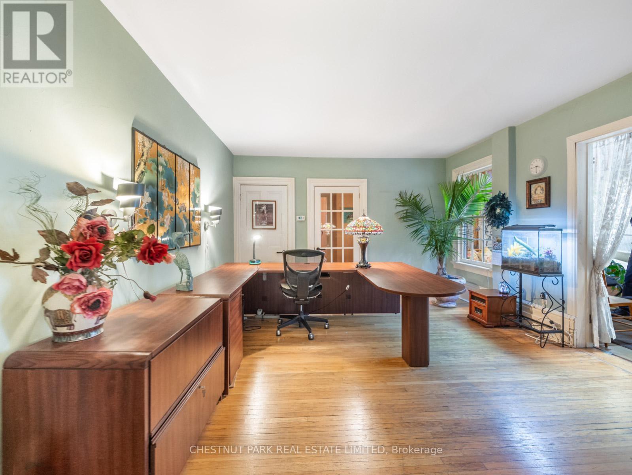3 Bedroom
4 Bathroom
Fireplace
Central Air Conditioning
Forced Air
$2,295,000
Rare, detached 2 1/2 storey, 150-year-old Victorian in historic south Cabbagetown. First time on the market in over 30 years. Beautifully crafted home preserving original architectural features with updated amenities. Incredible 10-foot ceilings, triple crown mouldings, 15-inch baseboards, pocket doors up and down, custom built bookcases, pine and hardwood floors. Additional features include three gas fireplaces, five skylights, enclosed sunroom, brick two car garage, professionally landscaped serenity garden. Unusually large lot for this area. Home has been used for live/work; is also a legal duplex and could easily be converted back to two units. Laneway house potential. (id:53047)
Property Details
|
MLS® Number
|
C8080316 |
|
Property Type
|
Single Family |
|
Community Name
|
Moss Park |
|
Features
|
Lane |
|
ParkingSpaceTotal
|
2 |
Building
|
BathroomTotal
|
4 |
|
BedroomsAboveGround
|
3 |
|
BedroomsTotal
|
3 |
|
BasementDevelopment
|
Unfinished |
|
BasementType
|
N/a (unfinished) |
|
ConstructionStyleAttachment
|
Detached |
|
CoolingType
|
Central Air Conditioning |
|
FireplacePresent
|
Yes |
|
HeatingFuel
|
Natural Gas |
|
HeatingType
|
Forced Air |
|
StoriesTotal
|
3 |
|
Type
|
House |
Parking
Land
|
Acreage
|
No |
|
SizeIrregular
|
26 X 144 Ft |
|
SizeTotalText
|
26 X 144 Ft |
Rooms
| Level |
Type |
Length |
Width |
Dimensions |
|
Second Level |
Living Room |
5.03 m |
4.14 m |
5.03 m x 4.14 m |
|
Second Level |
Other |
3.1 m |
2.18 m |
3.1 m x 2.18 m |
|
Second Level |
Dining Room |
4.37 m |
4.34 m |
4.37 m x 4.34 m |
|
Second Level |
Kitchen |
4.75 m |
4.06 m |
4.75 m x 4.06 m |
|
Third Level |
Primary Bedroom |
6.45 m |
3.91 m |
6.45 m x 3.91 m |
|
Third Level |
Bedroom 2 |
4.32 m |
5.35 m |
4.32 m x 5.35 m |
|
Main Level |
Living Room |
4.72 m |
4.34 m |
4.72 m x 4.34 m |
|
Main Level |
Media |
4.67 m |
4.34 m |
4.67 m x 4.34 m |
|
Main Level |
Office |
4.8 m |
4.06 m |
4.8 m x 4.06 m |
|
Main Level |
Sunroom |
5.84 m |
2.13 m |
5.84 m x 2.13 m |
|
Main Level |
Bedroom 3 |
5.82 m |
3.61 m |
5.82 m x 3.61 m |
https://www.realtor.ca/real-estate/26532534/126-seaton-st-toronto-moss-park

