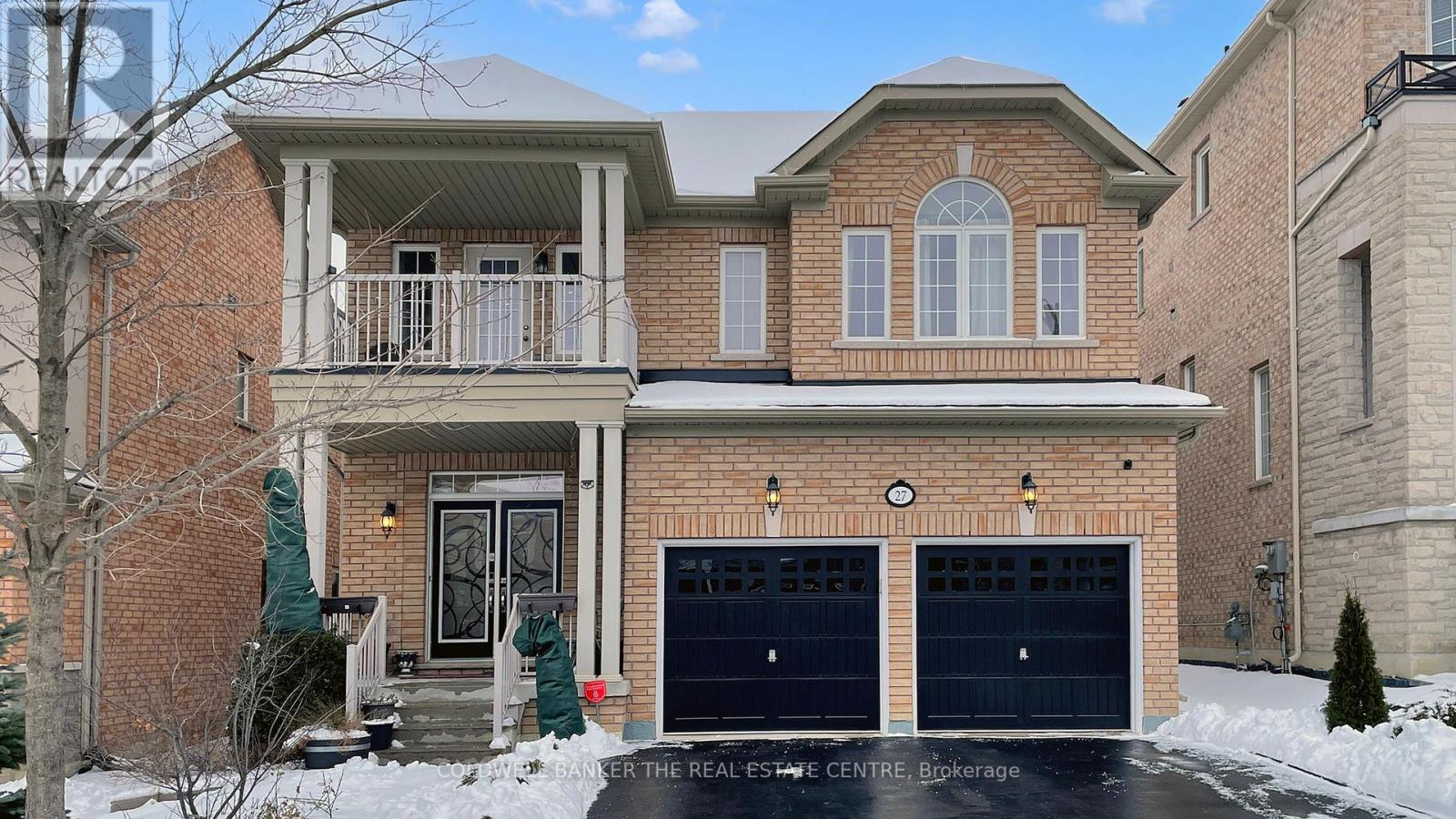5 Bedroom
5 Bathroom
Fireplace
Central Air Conditioning
Forced Air
$2,188,000
Gorgeous and Bright Home, Exclusive Fine Builder Upgrades, Freshly painted, Nestled In Prestigious Patterson, Stunning Double Front Doors, 9' Ceiling On The Main Floor, 18' Ceiling In Family Room, Access To Balcony, Pot lights, Granite Kitchen Countertop, Gas Stove, Gas Firepl, All Bedrooms W/Ensuite Access, 3 Walk-In Closets with Organizers, 2nd Floor Balcony, Office W/ Separate Side Entrance, Entrance From Garage, Double Closets In Foyer, No Sidewalk Thru Driveway. Finished Basement W/In-Law Suite, Recreational Room, 3 Pc Wshrm and Kitchenette. Cold Room.**** EXTRAS **** Steps To Maple Go, Marshals, Highland Farms, Walmart, Shopper Drugmart, Rona, Trails, Parks, Top Rated Schools: Roberta Bondar, St Cecilia Catholic, Romeo Dellare. (id:53047)
Property Details
|
MLS® Number
|
N8081680 |
|
Property Type
|
Single Family |
|
Community Name
|
Patterson |
|
AmenitiesNearBy
|
Public Transit, Schools |
|
ParkingSpaceTotal
|
4 |
Building
|
BathroomTotal
|
5 |
|
BedroomsAboveGround
|
4 |
|
BedroomsBelowGround
|
1 |
|
BedroomsTotal
|
5 |
|
BasementDevelopment
|
Finished |
|
BasementType
|
N/a (finished) |
|
ConstructionStyleAttachment
|
Detached |
|
CoolingType
|
Central Air Conditioning |
|
ExteriorFinish
|
Brick |
|
FireplacePresent
|
Yes |
|
HeatingFuel
|
Natural Gas |
|
HeatingType
|
Forced Air |
|
StoriesTotal
|
2 |
|
Type
|
House |
Parking
Land
|
Acreage
|
No |
|
LandAmenities
|
Public Transit, Schools |
|
SizeIrregular
|
41.01 X 107.78 Ft |
|
SizeTotalText
|
41.01 X 107.78 Ft |
Rooms
| Level |
Type |
Length |
Width |
Dimensions |
|
Second Level |
Primary Bedroom |
5.51 m |
3.55 m |
5.51 m x 3.55 m |
|
Second Level |
Bedroom 2 |
3.66 m |
3.35 m |
3.66 m x 3.35 m |
|
Second Level |
Bedroom 3 |
3.66 m |
3.23 m |
3.66 m x 3.23 m |
|
Second Level |
Bedroom 4 |
3.66 m |
3.23 m |
3.66 m x 3.23 m |
|
Main Level |
Living Room |
5.8 m |
4.15 m |
5.8 m x 4.15 m |
|
Main Level |
Dining Room |
5.8 m |
4.15 m |
5.8 m x 4.15 m |
|
Main Level |
Kitchen |
5.5 m |
5.25 m |
5.5 m x 5.25 m |
|
Main Level |
Eating Area |
5.5 m |
5.25 m |
5.5 m x 5.25 m |
|
Main Level |
Family Room |
4.9 m |
3.55 m |
4.9 m x 3.55 m |
|
Main Level |
Foyer |
4.57 m |
3.4 m |
4.57 m x 3.4 m |
|
Ground Level |
Office |
3.55 m |
2.75 m |
3.55 m x 2.75 m |
|
In Between |
Media |
3.55 m |
2.5 m |
3.55 m x 2.5 m |
https://www.realtor.ca/real-estate/26538347/27-barletta-dr-vaughan-patterson










































