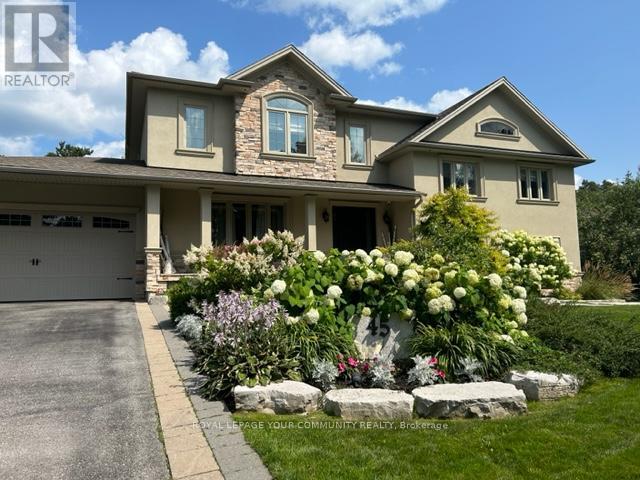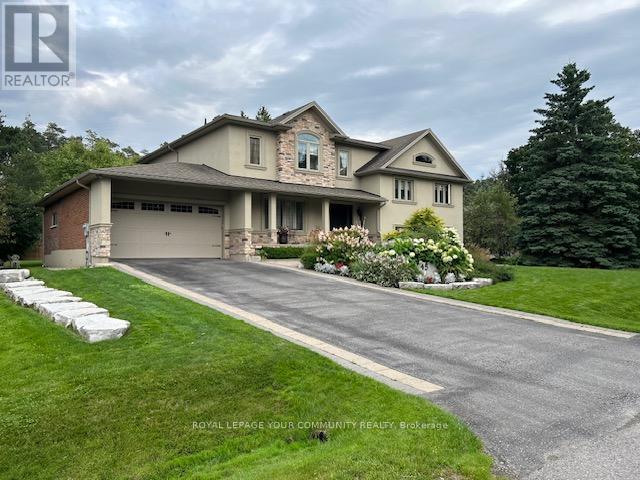4 Bedroom
5 Bathroom
Fireplace
Central Air Conditioning
Forced Air
$2,868,888
Come To Thriving Oak Ridges in a coveted prestigious street nestled on an enchanting pool-sized 90' x 179' foot private lot. A beautiful home infused with sophistication and offers a great open floor concept for your living enjoyment. A large gourmet Kitchen showcases a 2-tier 9' working island with lots of built-in storage & alongside a large 10'-wine bar & tall upper cabinets throughout. Direct access through 12' garden doors to a backyard oasis. The primary bedroom uncovers a heavenly retreat featuring a spacious 5-piece spa-like washroom, 9' ceilings & large walk-in closet. The fin. basement offers a great entertainment/recreation room equipped with a large wet bar & full 3-piece bath. Come See this One-Of-A-Kind Gem with a unique layout suited for multi-generational families.**** EXTRAS **** Speakers throughout, 4K security cameras, outdoor gas firepit & lighting, sprinkler system,storage shed w/electrcity. Control4 Automation - 5-min to GO station and a short walk to all amenities,community centre,Lake Wilcox & great schools. (id:53047)
Property Details
|
MLS® Number
|
N8083712 |
|
Property Type
|
Single Family |
|
Community Name
|
Oak Ridges |
|
ParkingSpaceTotal
|
9 |
Building
|
BathroomTotal
|
5 |
|
BedroomsAboveGround
|
4 |
|
BedroomsTotal
|
4 |
|
BasementDevelopment
|
Finished |
|
BasementType
|
N/a (finished) |
|
ConstructionStyleAttachment
|
Detached |
|
ConstructionStyleSplitLevel
|
Sidesplit |
|
CoolingType
|
Central Air Conditioning |
|
ExteriorFinish
|
Brick, Stone |
|
FireplacePresent
|
Yes |
|
HeatingFuel
|
Natural Gas |
|
HeatingType
|
Forced Air |
|
Type
|
House |
Parking
Land
|
Acreage
|
No |
|
SizeIrregular
|
90 X 179 Ft |
|
SizeTotalText
|
90 X 179 Ft |
Rooms
| Level |
Type |
Length |
Width |
Dimensions |
|
Second Level |
Bedroom 2 |
3.96 m |
3.65 m |
3.96 m x 3.65 m |
|
Second Level |
Bedroom 3 |
3.96 m |
3.65 m |
3.96 m x 3.65 m |
|
Second Level |
Office |
2.74 m |
2.74 m |
2.74 m x 2.74 m |
|
Third Level |
Primary Bedroom |
4.87 m |
5.48 m |
4.87 m x 5.48 m |
|
Third Level |
Bedroom 4 |
4.26 m |
3.96 m |
4.26 m x 3.96 m |
|
Basement |
Great Room |
11.27 m |
9.75 m |
11.27 m x 9.75 m |
|
Main Level |
Kitchen |
7.92 m |
4.26 m |
7.92 m x 4.26 m |
|
Main Level |
Eating Area |
5.48 m |
3.35 m |
5.48 m x 3.35 m |
|
Main Level |
Dining Room |
5.18 m |
3.65 m |
5.18 m x 3.65 m |
|
Main Level |
Mud Room |
3.04 m |
3.04 m |
3.04 m x 3.04 m |
|
Ground Level |
Family Room |
6.09 m |
5.18 m |
6.09 m x 5.18 m |
|
Ground Level |
Laundry Room |
4.26 m |
2.74 m |
4.26 m x 2.74 m |
Utilities
|
Natural Gas
|
Installed |
|
Cable
|
Installed |
https://www.realtor.ca/real-estate/26538009/45-cynthia-cres-richmond-hill-oak-ridges




































