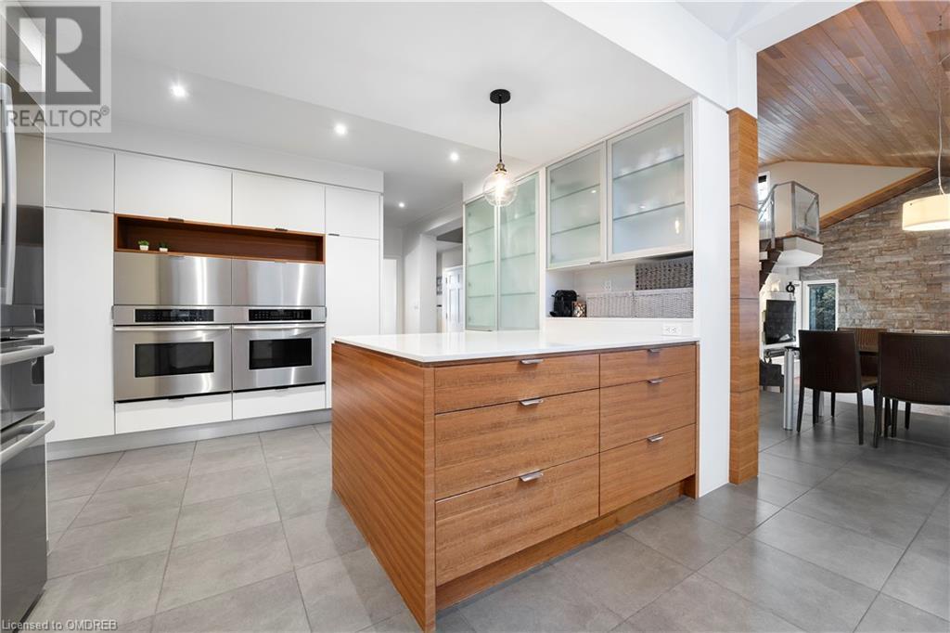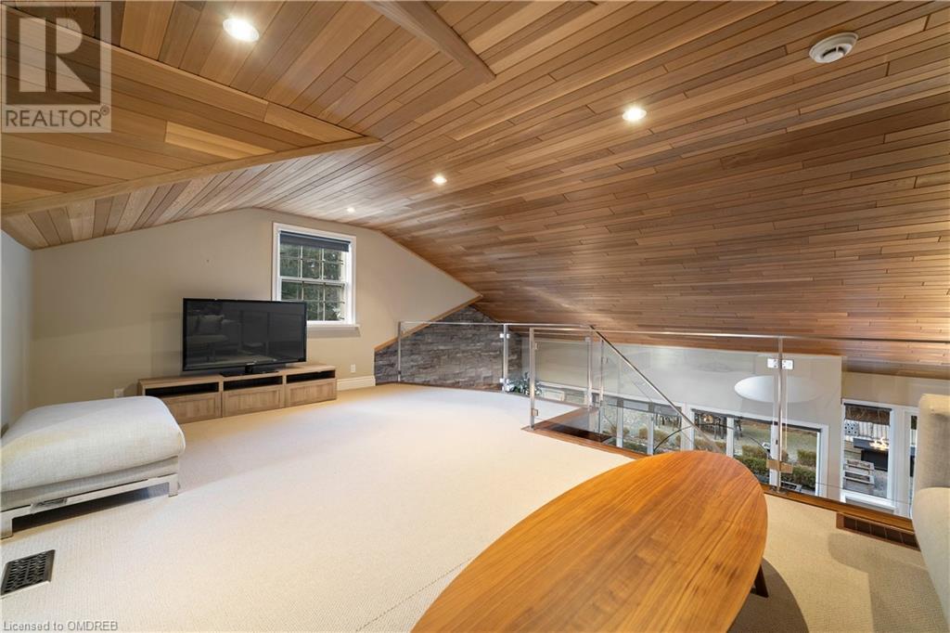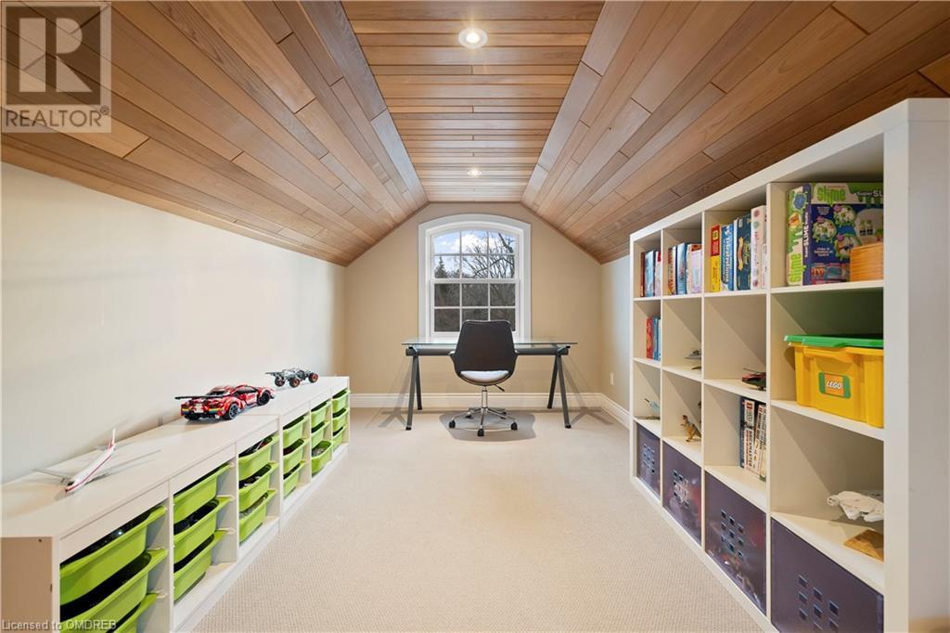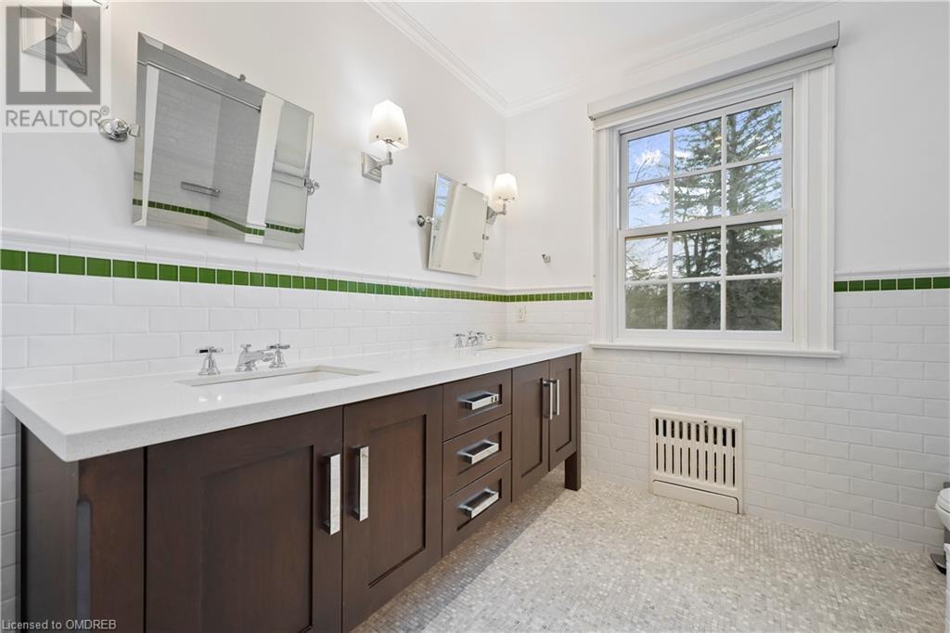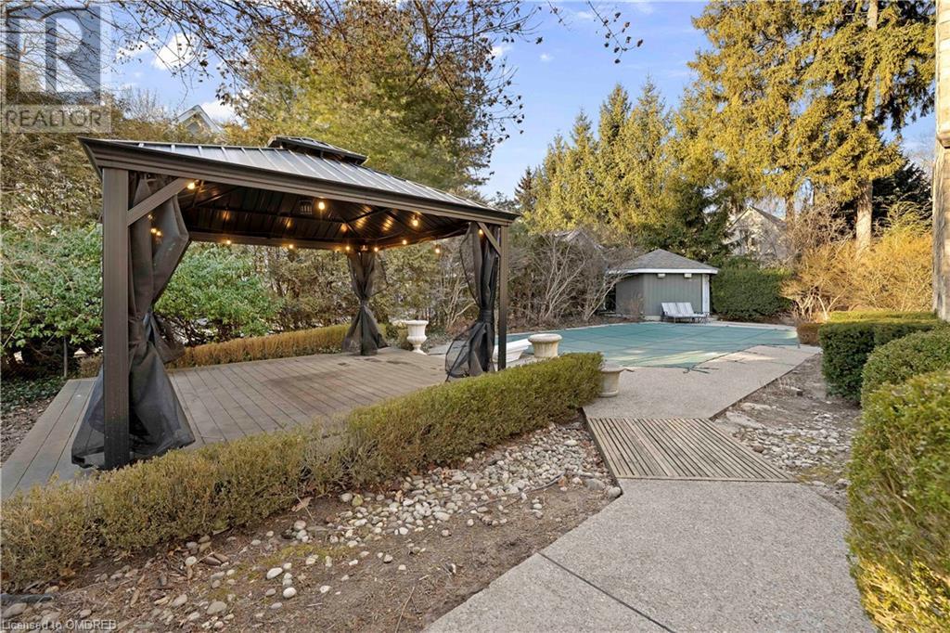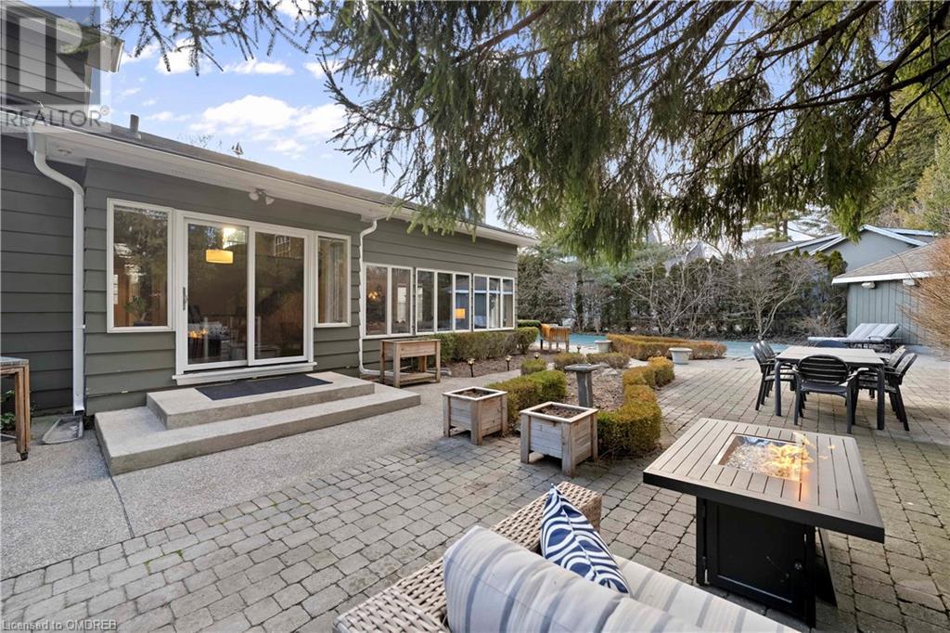6 Bedroom
5 Bathroom
4496
2 Level
Central Air Conditioning
Boiler, Forced Air
Landscaped
$5,799,999
Welcome to this tranquil home, nestled amidst the picturesque landscape of Gairloch Gardens with views of Lake Ontario's pristine shoreline. This well-appointed 5-bedroom residence is situated on an impressive 25,166 square foot lot and bathes in natural light, boasting contemporary aesthetics and meticulous craftsmanship at every turn. Revel in the sleek gourmet kitchen, seamlessly flowing into the inviting family room with soaring vaulted ceilings, a cozy fireplace, and a charming loft area. Retreat to the luxurious main floor master suite featuring a modern ensuite and an adjoining sitting room with panoramic windows framing the breathtaking lake and garden views. Outside is truly an oasis, offering an intimate ambiance to gather with loved ones and friends. The exclusivity of this remarkable property is really remarkable with only a handful of homes located in this gorgeous setting. Embrace a lifestyle of leisure with park strolls, waterfront promenades, and enriching visits to the nearby Oakville Art Gallery, all within your reach. (id:53047)
Property Details
|
MLS® Number
|
40543696 |
|
Property Type
|
Single Family |
|
AmenitiesNearBy
|
Park, Schools |
|
CommunityFeatures
|
Quiet Area |
|
Features
|
Sump Pump |
|
ParkingSpaceTotal
|
14 |
Building
|
BathroomTotal
|
5 |
|
BedroomsAboveGround
|
5 |
|
BedroomsBelowGround
|
1 |
|
BedroomsTotal
|
6 |
|
Appliances
|
Dishwasher, Dryer, Garburator, Oven - Built-in, Refrigerator, Washer, Gas Stove(s), Hood Fan, Window Coverings |
|
ArchitecturalStyle
|
2 Level |
|
BasementDevelopment
|
Finished |
|
BasementType
|
Full (finished) |
|
ConstructionStyleAttachment
|
Detached |
|
CoolingType
|
Central Air Conditioning |
|
FoundationType
|
Block |
|
HalfBathTotal
|
1 |
|
HeatingFuel
|
Natural Gas |
|
HeatingType
|
Boiler, Forced Air |
|
StoriesTotal
|
2 |
|
SizeInterior
|
4496 |
|
Type
|
House |
|
UtilityWater
|
Municipal Water |
Parking
Land
|
AccessType
|
Road Access |
|
Acreage
|
No |
|
LandAmenities
|
Park, Schools |
|
LandscapeFeatures
|
Landscaped |
|
Sewer
|
Municipal Sewage System |
|
SizeDepth
|
146 Ft |
|
SizeFrontage
|
179 Ft |
|
SizeTotalText
|
1/2 - 1.99 Acres |
|
ZoningDescription
|
Rl1-0 |
Rooms
| Level |
Type |
Length |
Width |
Dimensions |
|
Second Level |
4pc Bathroom |
|
|
Measurements not available |
|
Second Level |
3pc Bathroom |
|
|
Measurements not available |
|
Second Level |
Loft |
|
|
21'1'' x 20'10'' |
|
Second Level |
Bedroom |
|
|
13'10'' x 10'9'' |
|
Second Level |
Bedroom |
|
|
14'2'' x 13'6'' |
|
Second Level |
Bedroom |
|
|
14'2'' x 13'6'' |
|
Second Level |
Bedroom |
|
|
16'2'' x 14'2'' |
|
Basement |
3pc Bathroom |
|
|
Measurements not available |
|
Basement |
Bedroom |
|
|
17'1'' x 12'4'' |
|
Main Level |
Full Bathroom |
|
|
Measurements not available |
|
Main Level |
2pc Bathroom |
|
|
Measurements not available |
|
Main Level |
Bonus Room |
|
|
21'10'' x 12'10'' |
|
Main Level |
Primary Bedroom |
|
|
19'7'' x 13'10'' |
|
Main Level |
Dining Room |
|
|
15'3'' x 13'1'' |
|
Main Level |
Family Room |
|
|
16'11'' x 14'11'' |
|
Main Level |
Breakfast |
|
|
17'8'' x 9'10'' |
|
Main Level |
Kitchen |
|
|
12'9'' x 17'3'' |
https://www.realtor.ca/real-estate/26536351/1310-lakeshore-road-e-oakville












