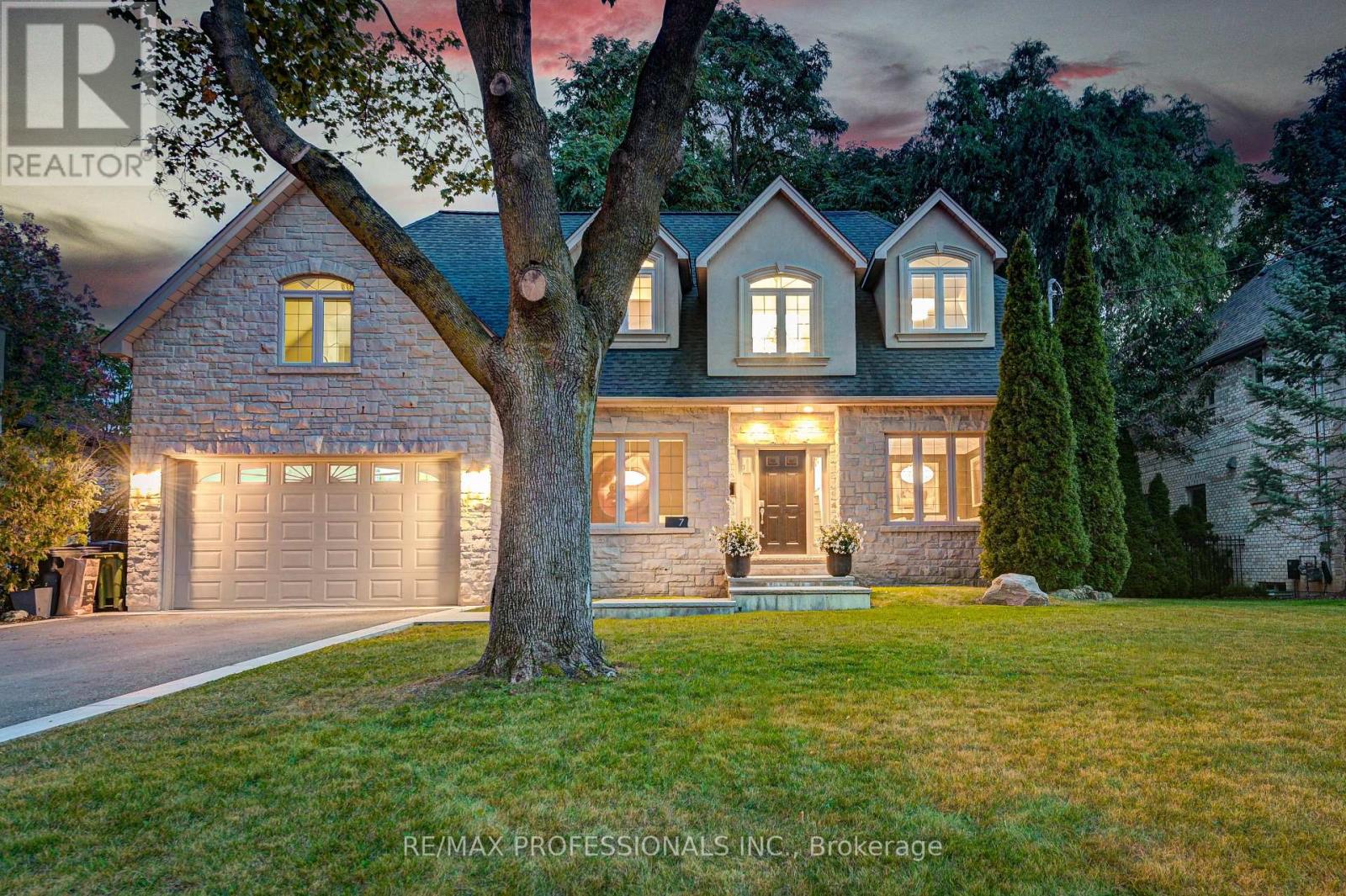5 Bedroom
5 Bathroom
Fireplace
Central Air Conditioning
Forced Air
$3,098,000
ISLINGTON HEIGHTS! STATELY 2 STOREY, QUIET TREE LINED STREET IN THIS PRESTIGIOUS GOLF COURSE COMMUNITY. EXQUISITE BLEND OF FINE FINISHES, 5100' WITH HDWD FLOORS, SUPERIOR MILLWORK, MARBLE FLOORS, CATHEDRAL & COVED CEILINGS. BANQUET SIZE DINING, OPEN CONCEPT COMBINATION GOURMET KIT, BREAKFAST AREA & FAM RM. STUNNING PRIMARY SUITE WITH CATHEDRAL CEILING, JULIETTE BAL, CUSTOM BUILT INS & LAVISH ENSUITE. FULLY FINISHED LOWER WITH REC, GYM, 5TH BED, 3PC BATH & PLENTY OF STORAGE. PROFESSIONALLY LANDSCAPED PERENNIAL BEDS, MATURE TREES, TIERED DECK, PATIOS & CAREFREE ARTIFICIAL TURF. STEPS TO TOP RANKED SCHOOLS, TTC, PARKS, TENNIS COURT, WALKING PATHS, SHOPS & BISTROS AT THORNCREST PLAZA, HUMBERTOWN & BLOOR ST IN THE KINGSWAY. GOLF ENTHUSIASTS DREAM BOASTING 4 PRIVATE GOLF COURSES WITHIN MINUTES. EASY ACCESS TO DOWNTOWN TORONTO, MAJOR HWYS & PEARSON INTERNATIONAL AIRPORT. (id:53047)
Property Details
|
MLS® Number
|
W8084918 |
|
Property Type
|
Single Family |
|
Community Name
|
Princess-Rosethorn |
|
AmenitiesNearBy
|
Park, Public Transit, Schools |
|
Features
|
Level Lot |
|
ParkingSpaceTotal
|
6 |
Building
|
BathroomTotal
|
5 |
|
BedroomsAboveGround
|
4 |
|
BedroomsBelowGround
|
1 |
|
BedroomsTotal
|
5 |
|
BasementDevelopment
|
Finished |
|
BasementType
|
Full (finished) |
|
ConstructionStyleAttachment
|
Detached |
|
CoolingType
|
Central Air Conditioning |
|
ExteriorFinish
|
Brick, Stone |
|
FireplacePresent
|
Yes |
|
HeatingFuel
|
Natural Gas |
|
HeatingType
|
Forced Air |
|
StoriesTotal
|
2 |
|
Type
|
House |
Parking
Land
|
Acreage
|
No |
|
LandAmenities
|
Park, Public Transit, Schools |
|
SizeIrregular
|
64 X 117 Ft |
|
SizeTotalText
|
64 X 117 Ft |
Rooms
| Level |
Type |
Length |
Width |
Dimensions |
|
Second Level |
Primary Bedroom |
6.81 m |
5 m |
6.81 m x 5 m |
|
Second Level |
Bedroom |
4.22 m |
3.71 m |
4.22 m x 3.71 m |
|
Second Level |
Bedroom |
4.52 m |
4.27 m |
4.52 m x 4.27 m |
|
Second Level |
Bedroom |
4.17 m |
3.51 m |
4.17 m x 3.51 m |
|
Lower Level |
Recreational, Games Room |
8.18 m |
5.49 m |
8.18 m x 5.49 m |
|
Lower Level |
Exercise Room |
8.38 m |
3.35 m |
8.38 m x 3.35 m |
|
Ground Level |
Foyer |
3.66 m |
3.18 m |
3.66 m x 3.18 m |
|
Ground Level |
Dining Room |
6.22 m |
3.51 m |
6.22 m x 3.51 m |
|
Ground Level |
Den |
3.66 m |
3.48 m |
3.66 m x 3.48 m |
|
Ground Level |
Kitchen |
4.93 m |
3.71 m |
4.93 m x 3.71 m |
|
Ground Level |
Eating Area |
4.88 m |
3.71 m |
4.88 m x 3.71 m |
|
Ground Level |
Family Room |
5.03 m |
4.98 m |
5.03 m x 4.98 m |
https://www.realtor.ca/real-estate/26539857/7-golfcrest-rd-toronto-princess-rosethorn










































